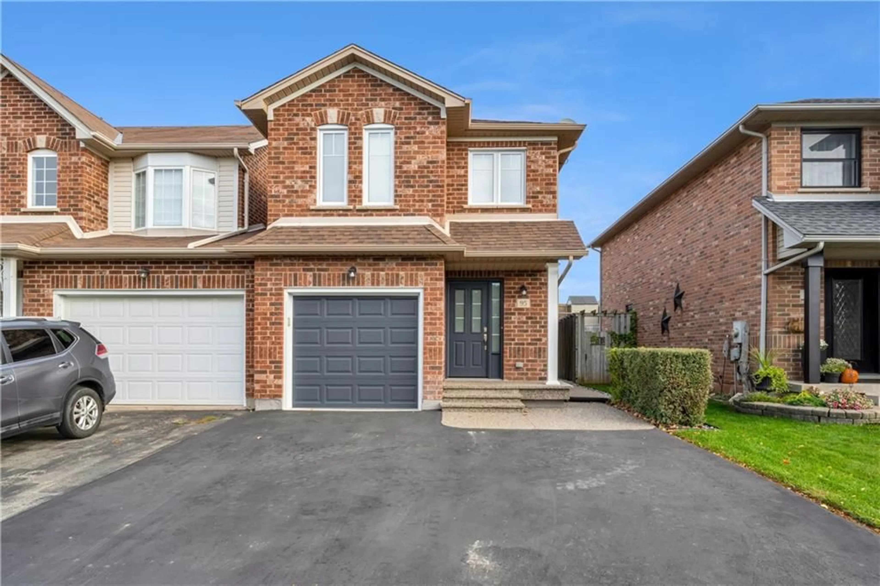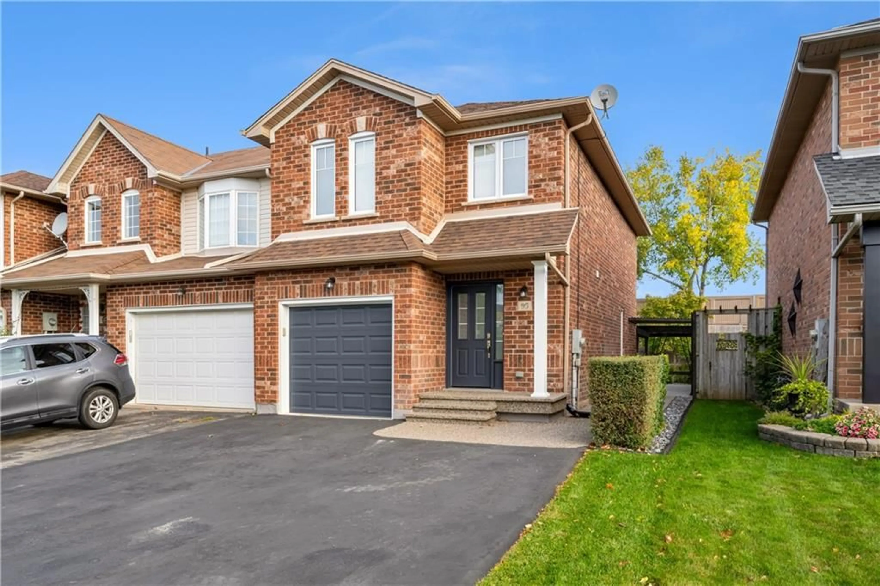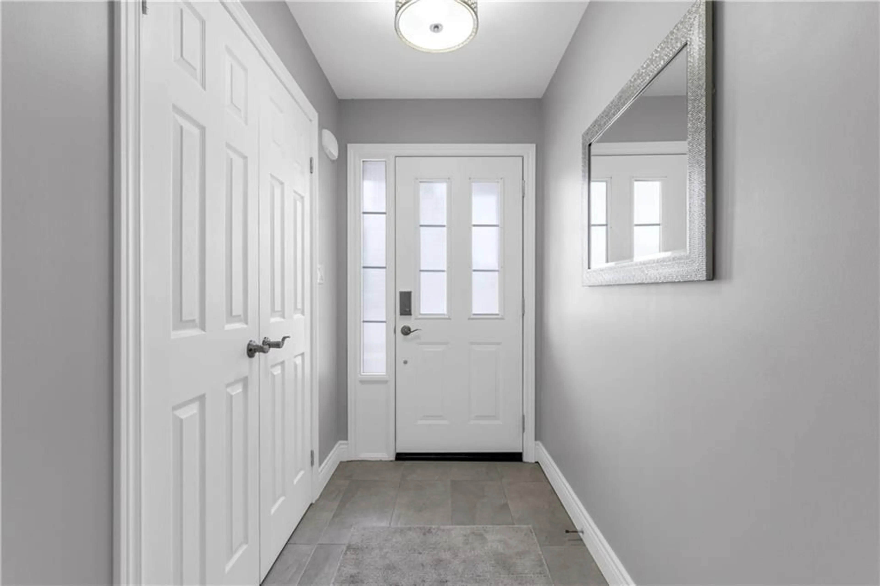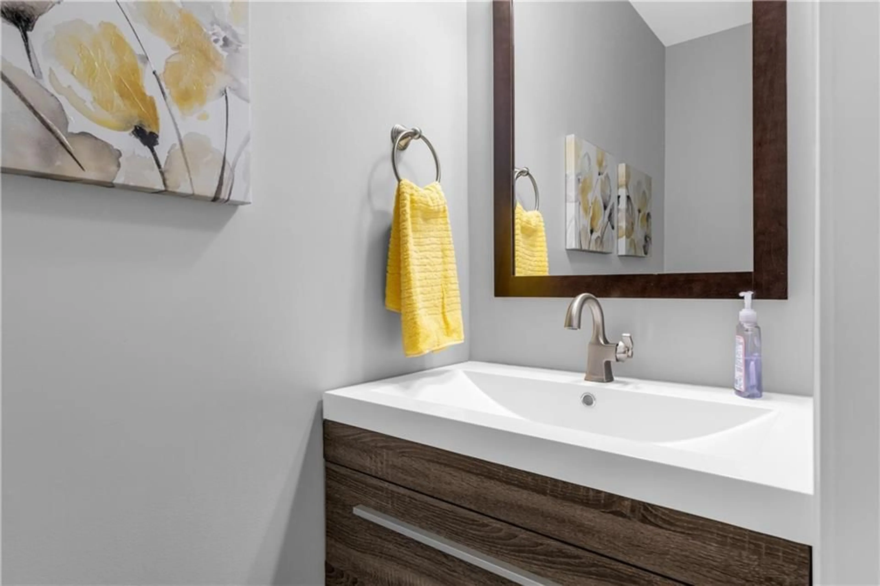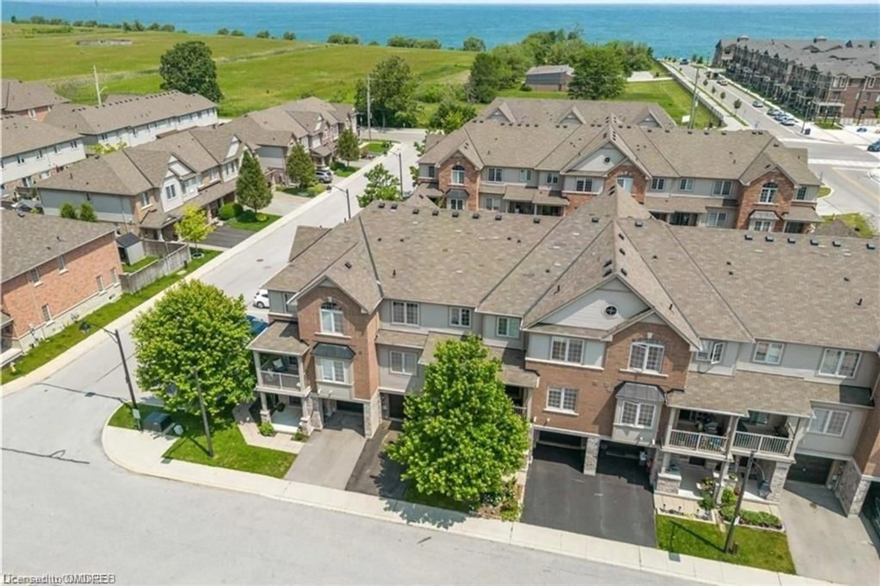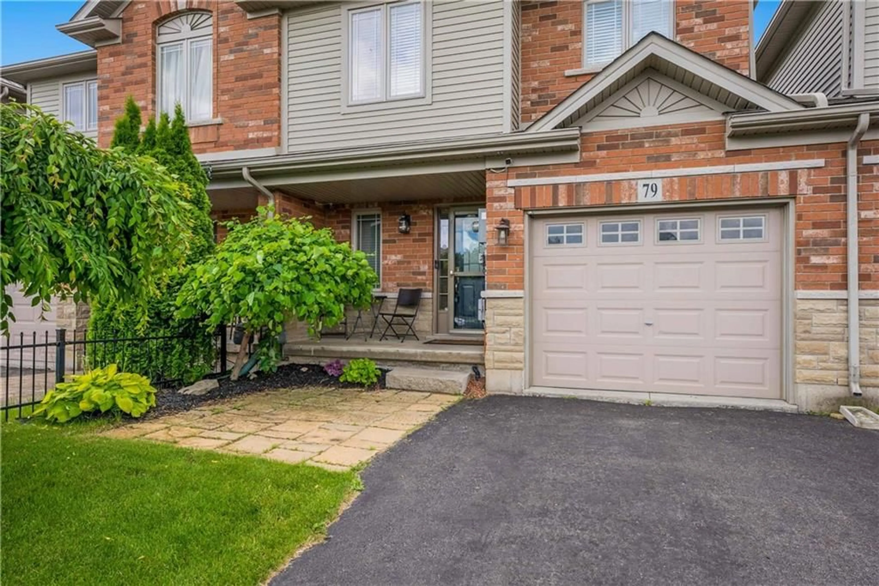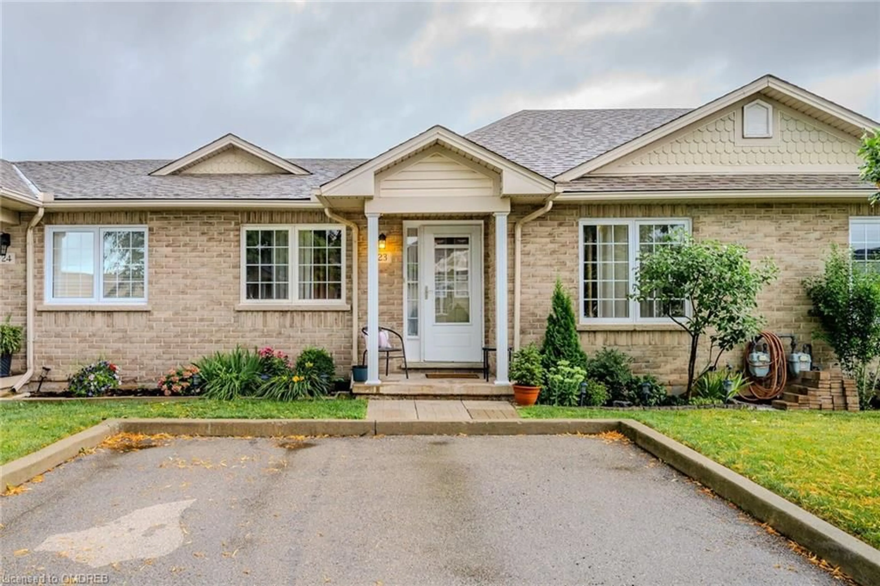95 TOMAHAWK Dr, Grimsby, Ontario L3M 5M4
Contact us about this property
Highlights
Estimated ValueThis is the price Wahi expects this property to sell for.
The calculation is powered by our Instant Home Value Estimate, which uses current market and property price trends to estimate your home’s value with a 90% accuracy rate.Not available
Price/Sqft$533/sqft
Est. Mortgage$3,221/mo
Tax Amount (2024)$3,666/yr
Days On Market76 days
Description
Welcome to this beautifully updated 3-bedroom, END UNIT, FREEHOLD townhouse, where modern comfort meets stylish design. This home has been meticulously updated, truly just unpack and enjoy! One of the many attributes of this townhouse is the bedroom level does not share any walls with other units! Clean, modern and efficient, updates include a furnace in 2017. In 2018, the main and top floors received triple-pane windows and a new sliding glass door with mini blinds. Further improvements are engineered hardwood flooring for the main and top floors, a stunning kitchen update, powder room refresh, upgraded closets, and NO popcorn ceilings all in 2019. The garage with epoxy floor, and the staircase leading to the upper level were updated to match the homes modern aesthetic. In 2021 the upstairs washroom was completely updated, making it both functional and inviting. The basement is fully finished offering additional living space for family activities or relaxation. The backyard boast the privacy of no rear neighbours, plus updated 6 x 6 fencing, and low maintenance landscaping with river rock, creating a beautiful outdoor space perfect for entertaining. With all these updates, this townhouse not only offers modern comfort and style but also a low-maintenance lifestyle, making it the perfect choice for anyone seeking a move-in-ready home in a sought-after neighborhood.
Property Details
Interior
Features
2 Floor
Bedroom
18 x 9Bedroom
14 x 9Primary Bedroom
14 x 14Bathroom
8 x 74-Piece
Exterior
Features
Parking
Garage spaces 1
Garage type -
Other parking spaces 2
Total parking spaces 3

