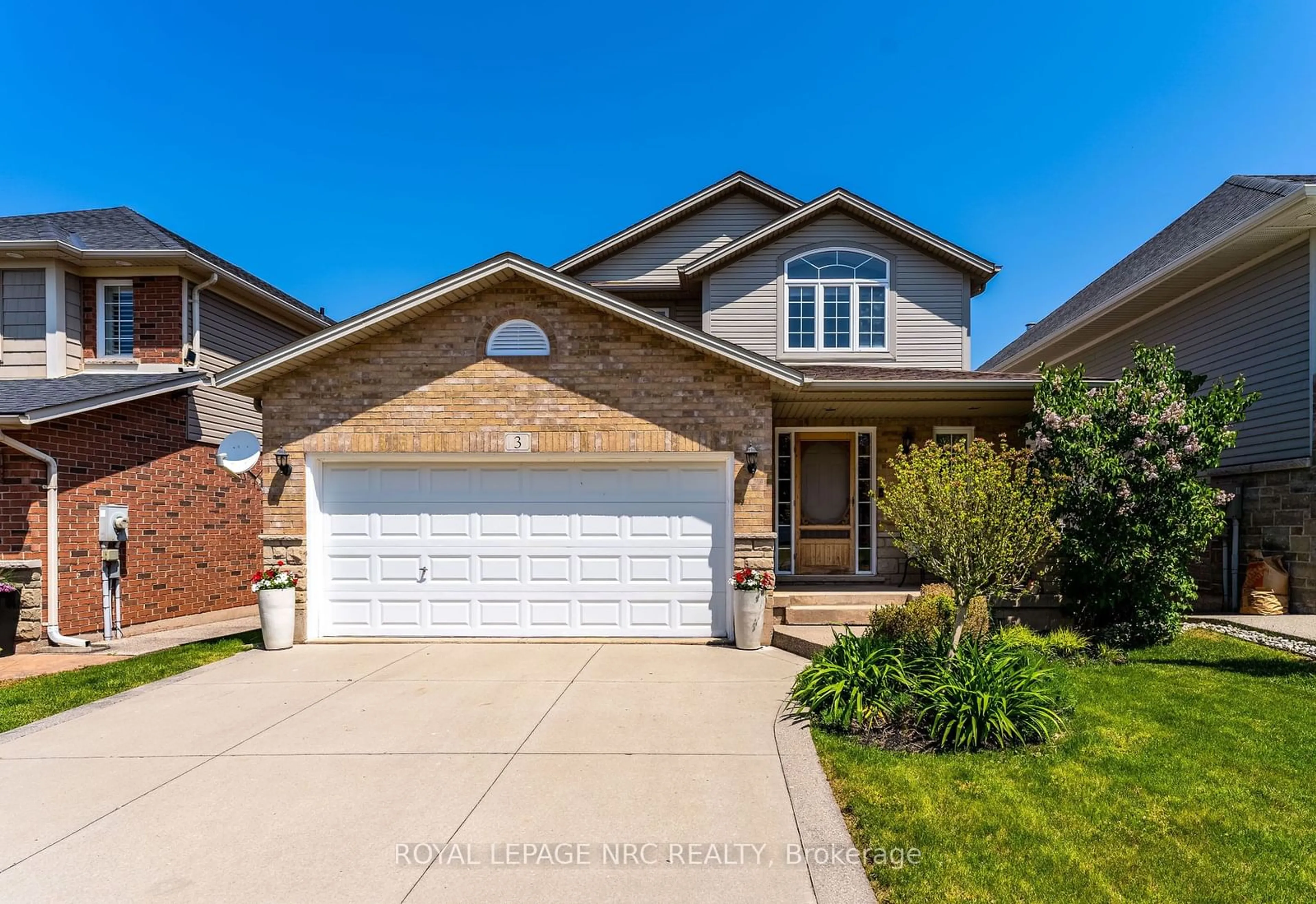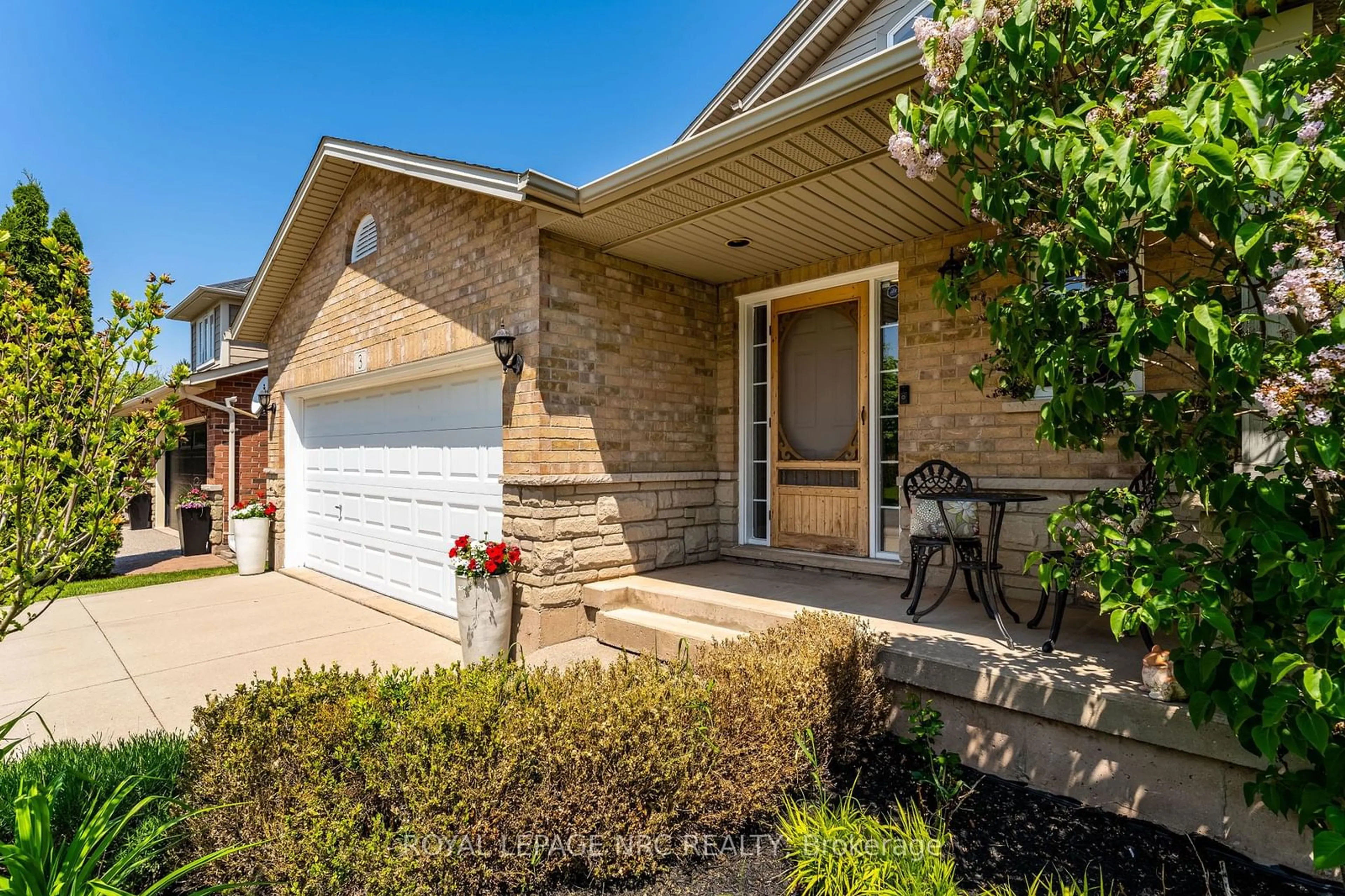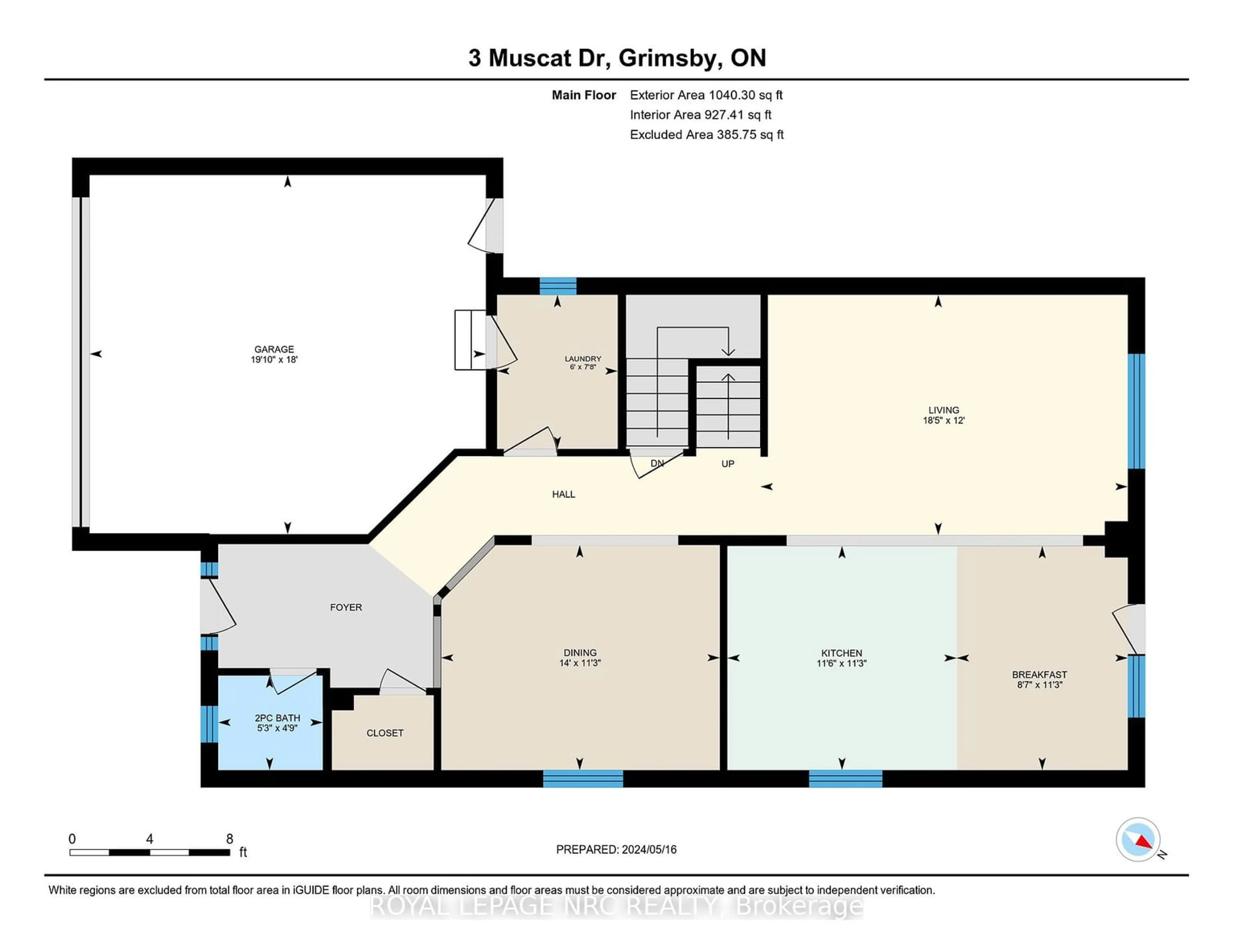3 Muscat Dr, Grimsby, Ontario L3M 5N7
Contact us about this property
Highlights
Estimated ValueThis is the price Wahi expects this property to sell for.
The calculation is powered by our Instant Home Value Estimate, which uses current market and property price trends to estimate your home’s value with a 90% accuracy rate.$978,000*
Price/Sqft$554/sqft
Days On Market16 days
Est. Mortgage$4,079/mth
Tax Amount (2024)$5,660/yr
Description
Nestled at the base of the scenic Niagara Escarpment, this stunning two-story home spans 1950 sq ft and is perfect for your family's needs. The open-concept main living area boasts a spacious eat-in kitchen, complete with ample cabinetry and a convenient breakfast bar for quick meals. The bright living room, featuring engineered hardwood floors, offers a serene view of the backyard. A separate dining room is ideal for hosting family dinners or formal gatherings. Upstairs, the large primary bedroom provides a breathtaking view of the Niagara Escarpment. Additionally, there are two generously sized bedrooms and a versatile loft area that can serve as an office or a quiet retreat. The unspoiled basement, featuring large windows and a rough-in for a bathroom, offers endless possibilities for customization. Modern amenities include a new heat pump installed in 2023. With easy access to the QEW, the new West Niagara Secondary School, and the YMCA, this home is a true winner. Don't miss out on this exceptional opportunity book your showing today!
Property Details
Interior
Features
Main Floor
Foyer
3.23 x 1.83Laundry
Dining
4.27 x 3.40Kitchen
6.07 x 3.51Eat-In Kitchen / W/O To Yard
Exterior
Features
Parking
Garage spaces 2
Garage type Attached
Other parking spaces 2
Total parking spaces 4
Property History
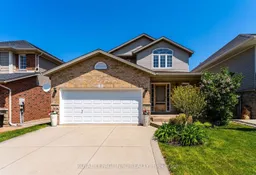 39
39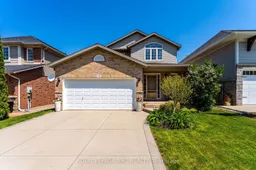 37
37
