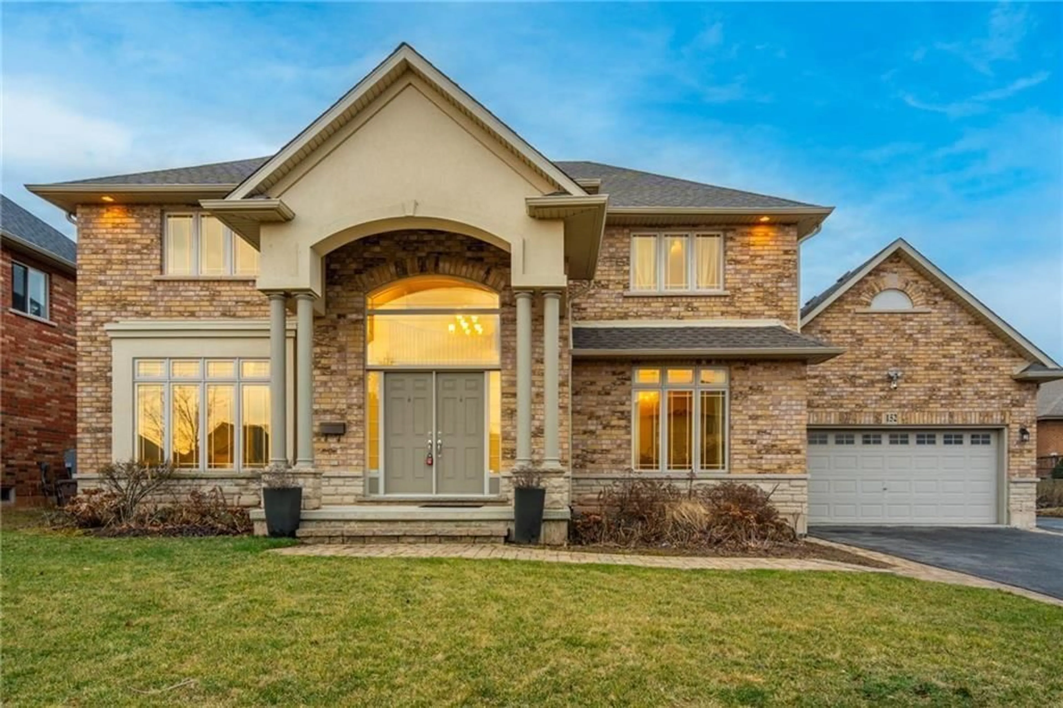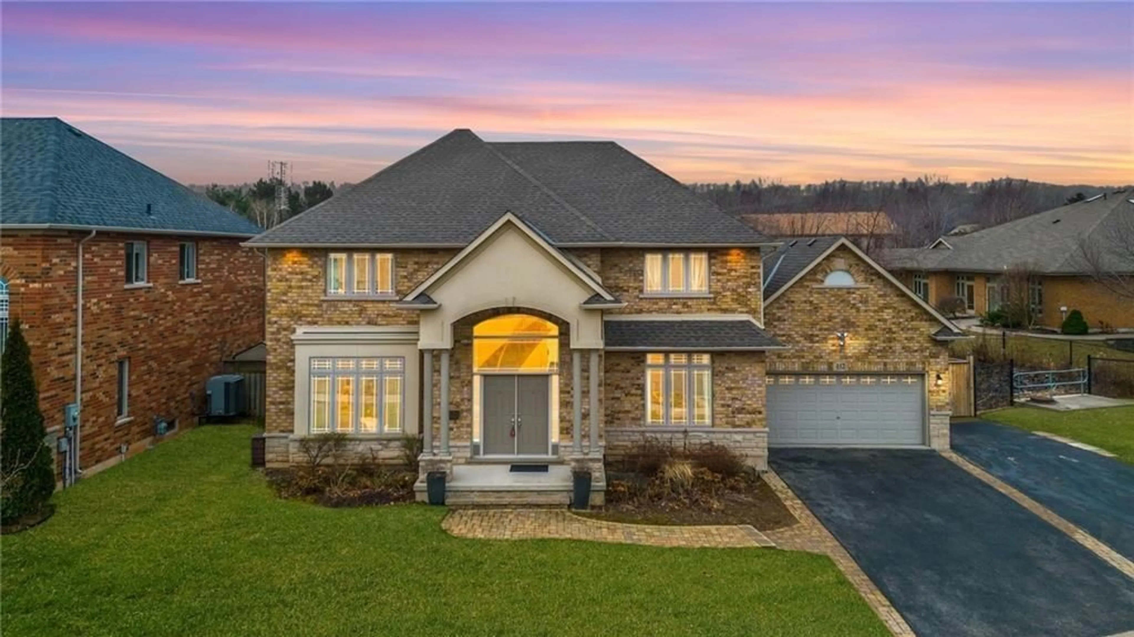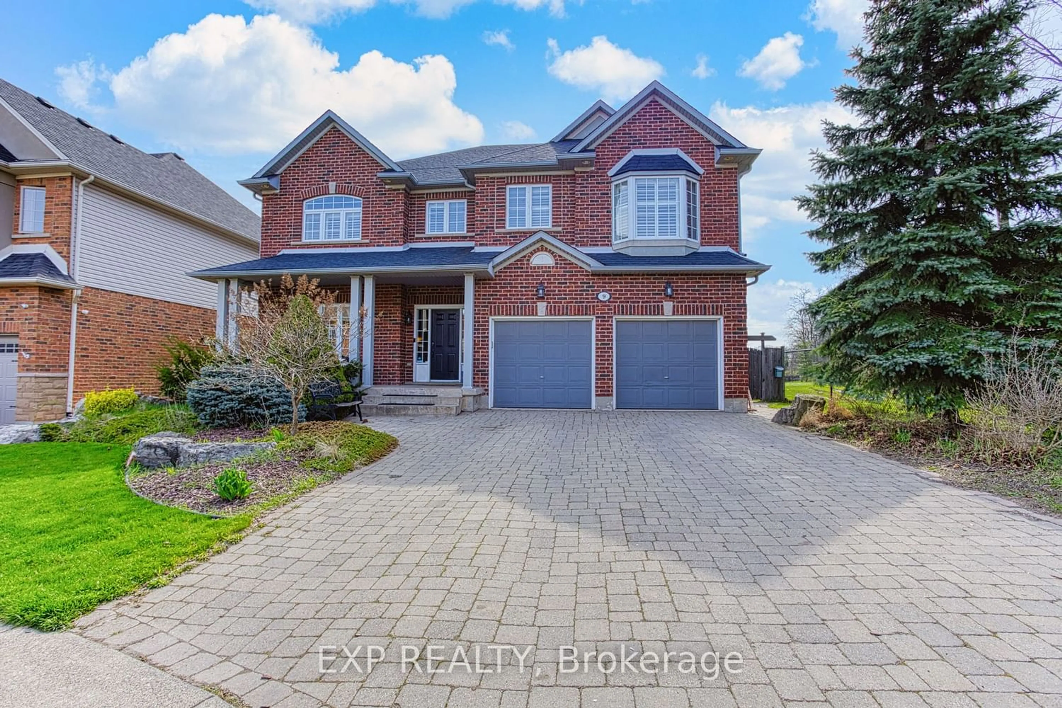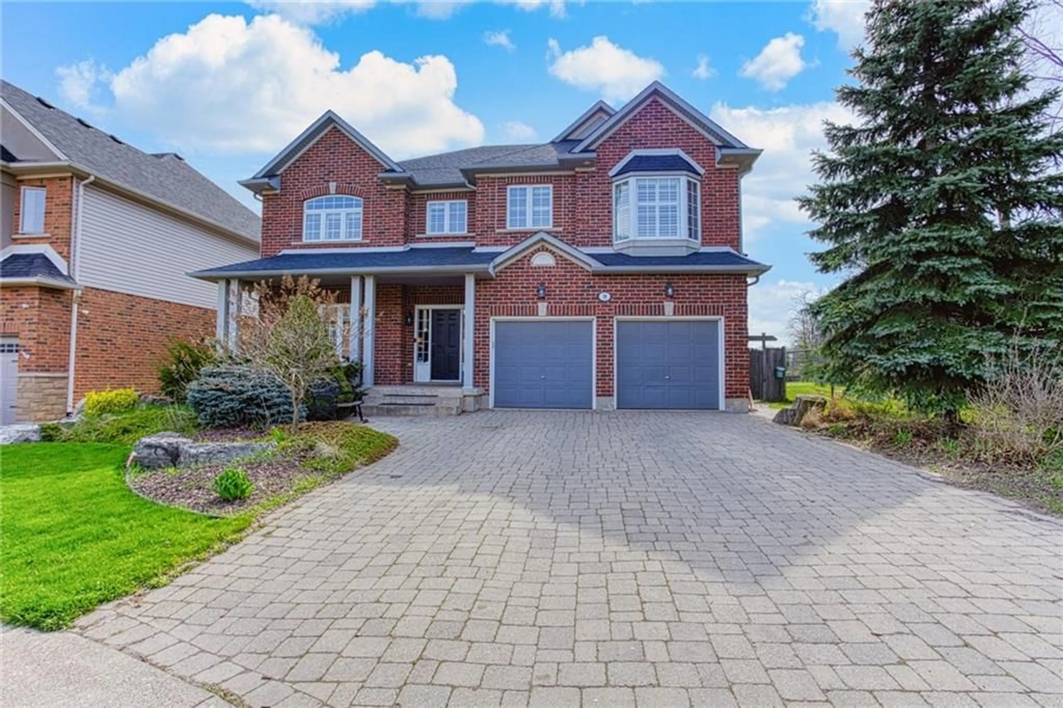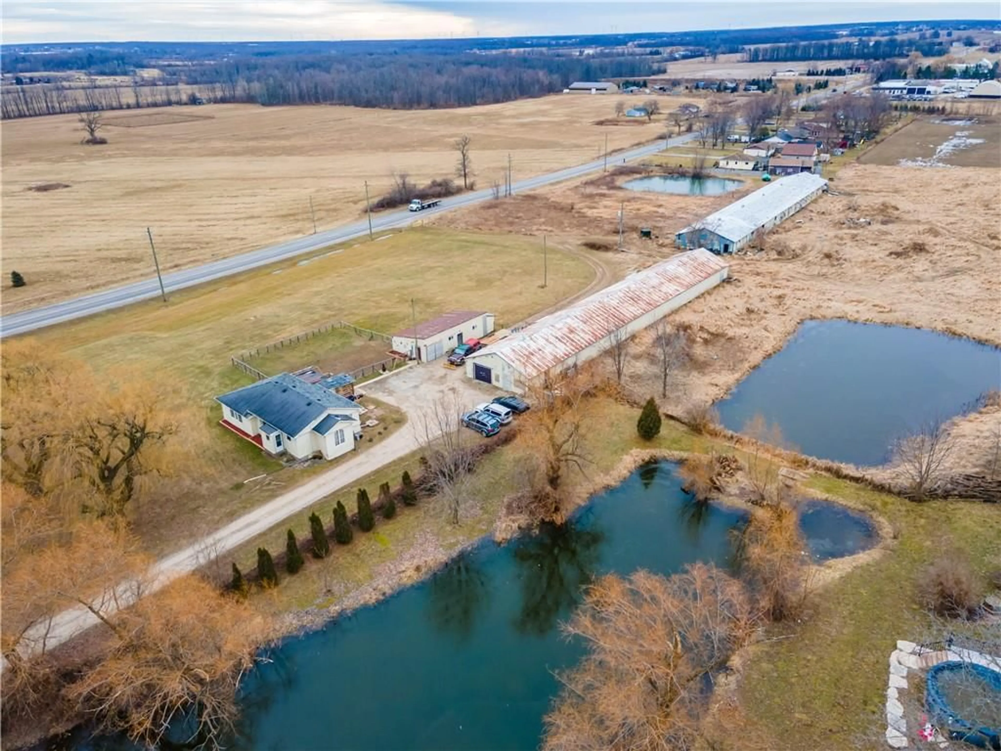152 CENTRAL Ave, Grimsby, Ontario L3M 5T4
Contact us about this property
Highlights
Estimated ValueThis is the price Wahi expects this property to sell for.
The calculation is powered by our Instant Home Value Estimate, which uses current market and property price trends to estimate your home’s value with a 90% accuracy rate.$1,398,000*
Price/Sqft$512/sqft
Days On Market37 days
Est. Mortgage$6,377/mth
Tax Amount (2023)$8,159/yr
Description
Welcome home to 152 Central Ave in Grimsby, located in a beautiful family neighbourhood with parks, proximity to downtown and all amenities. As an added bonus this home is located within the sought after Nelles School boundaries. If you are looking for a home that is elegant, bright and spacious then you have found just what your family is looking for. Entering the home leads you into an impressive entrance way foyer with its 2 story ceiling high windows and hardwood winding staircase. Offering over 2800 sqft, 4 bedrooms, 2.5 baths, extra large primary room with separate main floor living room, family room, dining room, eat in kitchen with island, combined laundry and mud room with inside entry from Garage. Master suite offers walk in closet and 5pc ensuite. Updates include hardwood flooring, carpet free throughout, bathroom quartz countertops and more. Unfinished basement has walk up to garage and separate entrance to private back yard, for possible future in law suite or rental possibilities. Closing is flexible preferred 60 days.
Property Details
Interior
Features
2 Floor
Kitchen
15 x 18Kitchen
15 x 18Laundry Room
14 x 6Laundry Room
14 x 6Exterior
Features
Parking
Garage spaces 2
Garage type Attached, Asphalt
Other parking spaces 6
Total parking spaces 8
Property History
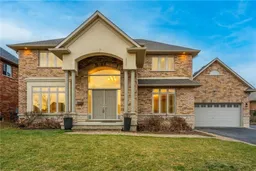 50
50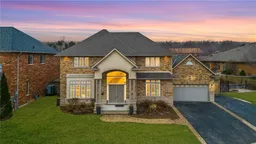 50
50
