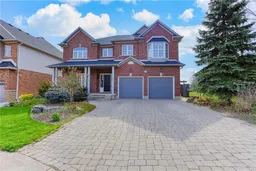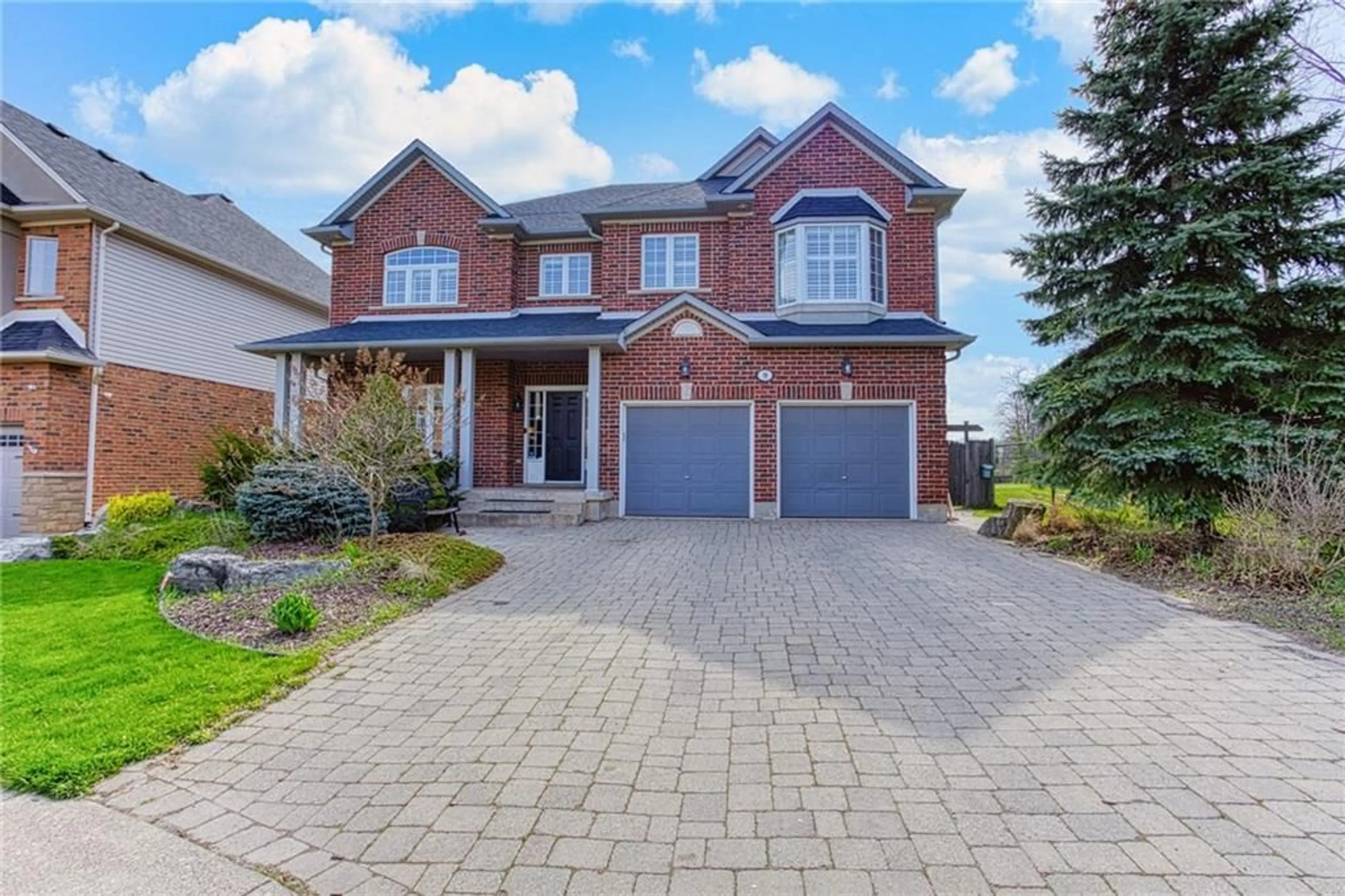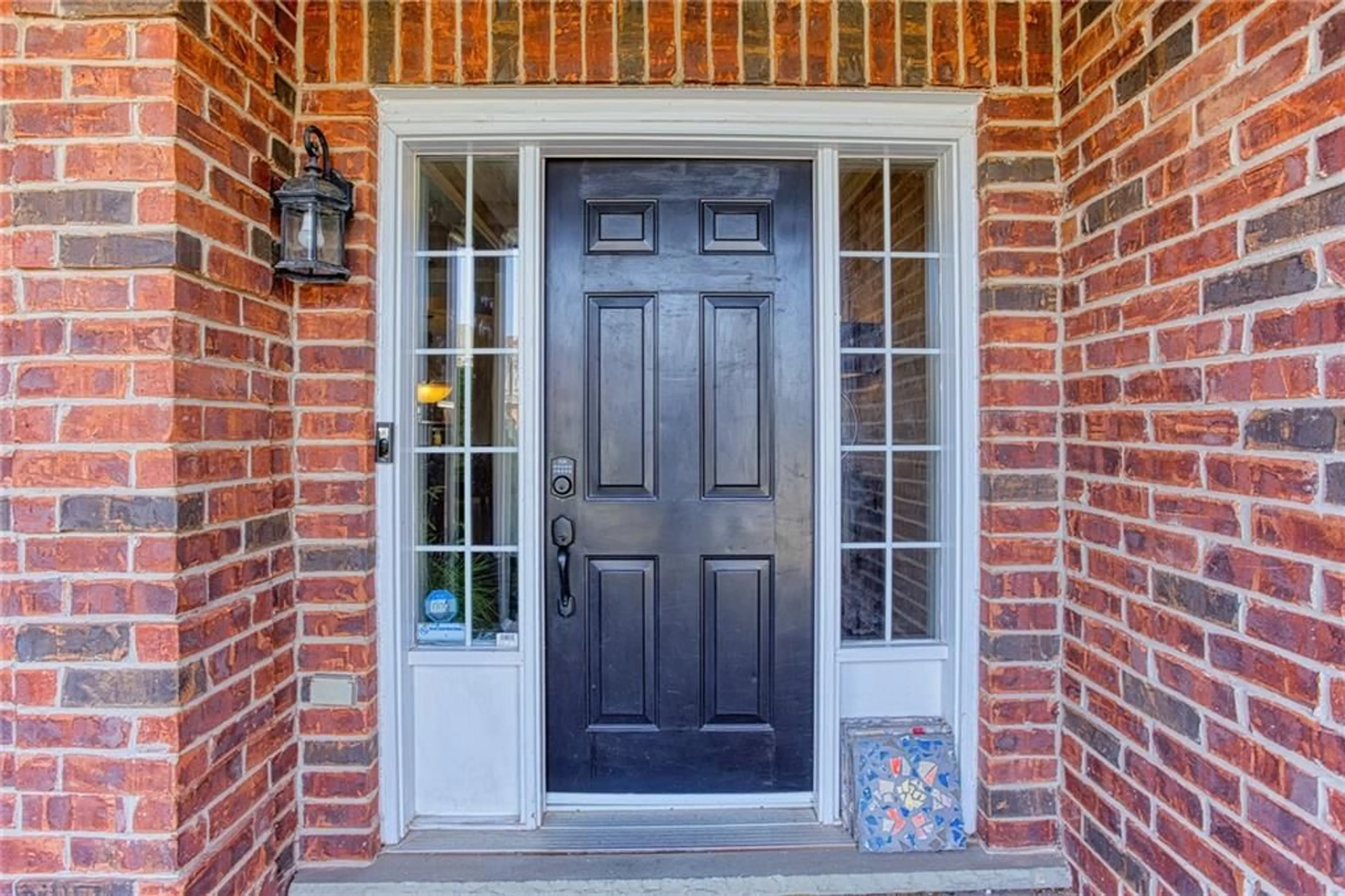9 Riesling St, Grimsby, Ontario L3M 5S1
Contact us about this property
Highlights
Estimated ValueThis is the price Wahi expects this property to sell for.
The calculation is powered by our Instant Home Value Estimate, which uses current market and property price trends to estimate your home’s value with a 90% accuracy rate.$1,394,000*
Price/Sqft$442/sqft
Days On Market10 days
Est. Mortgage$6,227/mth
Tax Amount (2023)$8,922/yr
Description
Nestled in the town of Grimsby, 9 Riesling Street shows a blend of luxury and comfort. This exceptional residence boasts a multitude of features that cater to both relaxation and entertainment. Situated adjacent to the majestic escarpment, the home enjoys a sense of tranquility and privacy, offering breathtaking views and a connection to nature that is truly unparalleled. One of the standout features of this residence is the impressive basement featuring a theater room along with a wet bar. This dedicated space offers the ultimate cinematic experience and entertaining paradise for family and friends. Outside, the backyard oasis, hosting a heated inground pool. Perfect for relaxing on warm summer days or hosting poolside gatherings, this outdoor retreat is sure to become a favorite destination for making memories. The home's location is also highly desirable, with close proximity to the new high school and YMCA, offering convenience for families with children. Easy highway access ensures effortless commuting to nearby cities and attractions. The upper level offers five generously sized bedrooms, each offering comfort, privacy, and ample space to unwind. 9 Riesling St presents an extraordinary opportunity to experience the luxury living in Grimsby. From its stunning amenities and scenic surroundings to its convenient location and spacious interiors, this residence offers a lifestyle of unparalleled comfort and sophistication.
Property Details
Interior
Features
2 Floor
Breakfast
10 x 15Family Room
16 x 13Family Room
16 x 13Exterior
Features
Parking
Garage spaces 2
Garage type Attached, Interlock
Other parking spaces 4
Total parking spaces 6
Property History
 50
50



