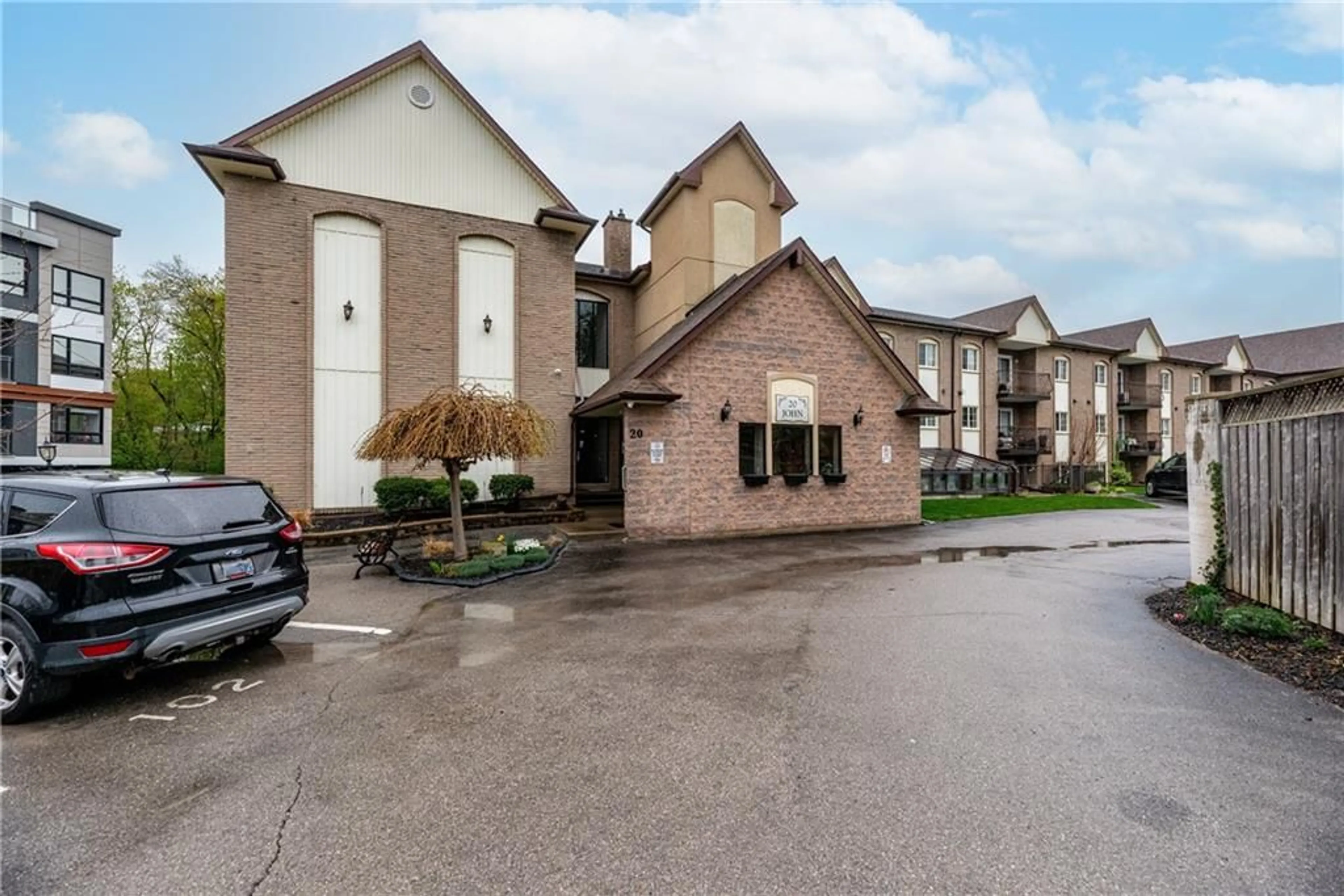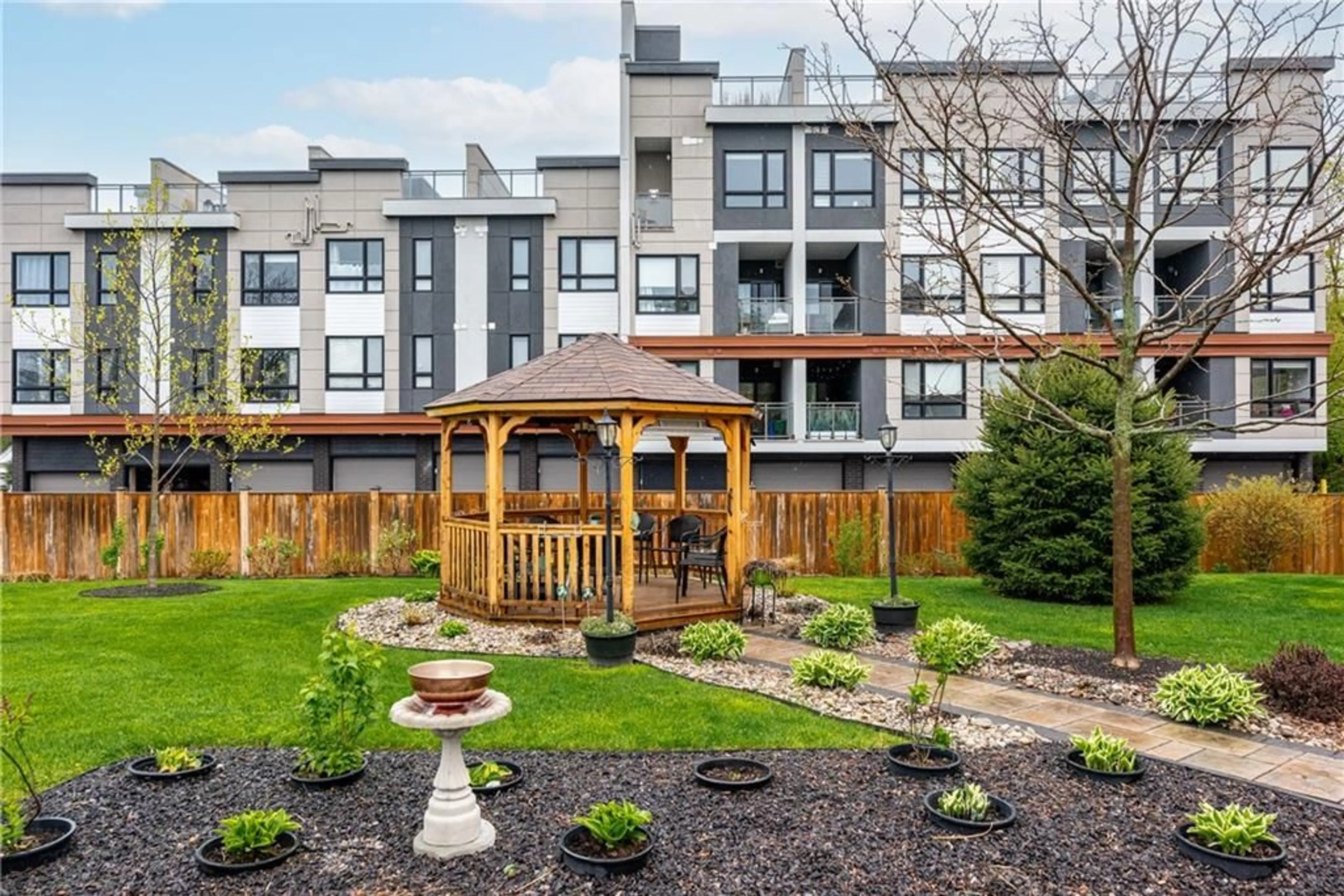20 John St #206, Grimsby, Ontario L3M 1X5
Contact us about this property
Highlights
Estimated ValueThis is the price Wahi expects this property to sell for.
The calculation is powered by our Instant Home Value Estimate, which uses current market and property price trends to estimate your home’s value with a 90% accuracy rate.$447,000*
Price/Sqft$602/sqft
Days On Market83 days
Est. Mortgage$2,061/mth
Maintenance fees$672/mth
Tax Amount (2023)$2,349/yr
Description
Welcome to 20 John St Unit 206, where comfort and convenience meet in the heart of downtown Grimsby. Originally a 2-bedroom unit, one bedroom has been converted into a large, versatile space, easily convertible back if needed. This beautiful, bright, and spacious 1-bedroom condo unit boasts a serene balcony overlooking lush greenery, offering a peaceful retreat from the bustle of city life. The full updated bath is a masterpiece of design, featuring Carrara marble floors and walls, exuding timeless elegance. Step inside to discover an inviting open-concept design, where the kitchen seamlessly flows into the living area, perfect for entertaining guests or simply enjoying everyday living. The kitchen is a chef's dream, featuring ample cabinet space, a generous island, and a convenient breakfast bar. The highlight of this unit is the outstanding primary bedroom, adorned with wall-to-wall closets and offering plenty of space for a cozy reading nook or a functional desk area. Custom remote blinds add a touch of luxury and convenience to the space. Enjoy tranquil views of greenery from every room, enhancing the sense of privacy and serenity. Ample storage space and convenient in-suite laundry further elevate the comfort and functionality of this unit. Maintenance fees cover heat, hydro, water, and cable, offering exceptional value for residents. Plus, the building is exceptionally well-run, providing peace of mind and a sense of community. Included is one parking spot.
Property Details
Interior
Features
M Floor
Foyer
0 x 0Foyer
0 x 0Living Room
12 x 8Dining Room
9 x 8Exterior
Parking
Garage spaces -
Garage type -
Other parking spaces 1
Total parking spaces 1
Condo Details
Amenities
BBQs Permitted, Visitor Parking, Year Round Road Access, Year Round Living
Inclusions
Property History
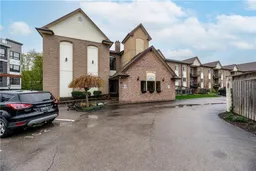 18
18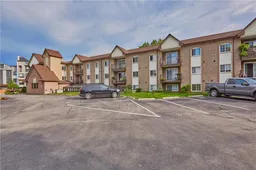 19
19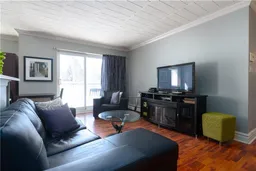 15
15
