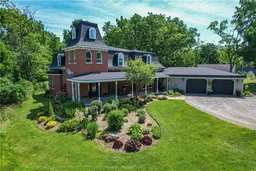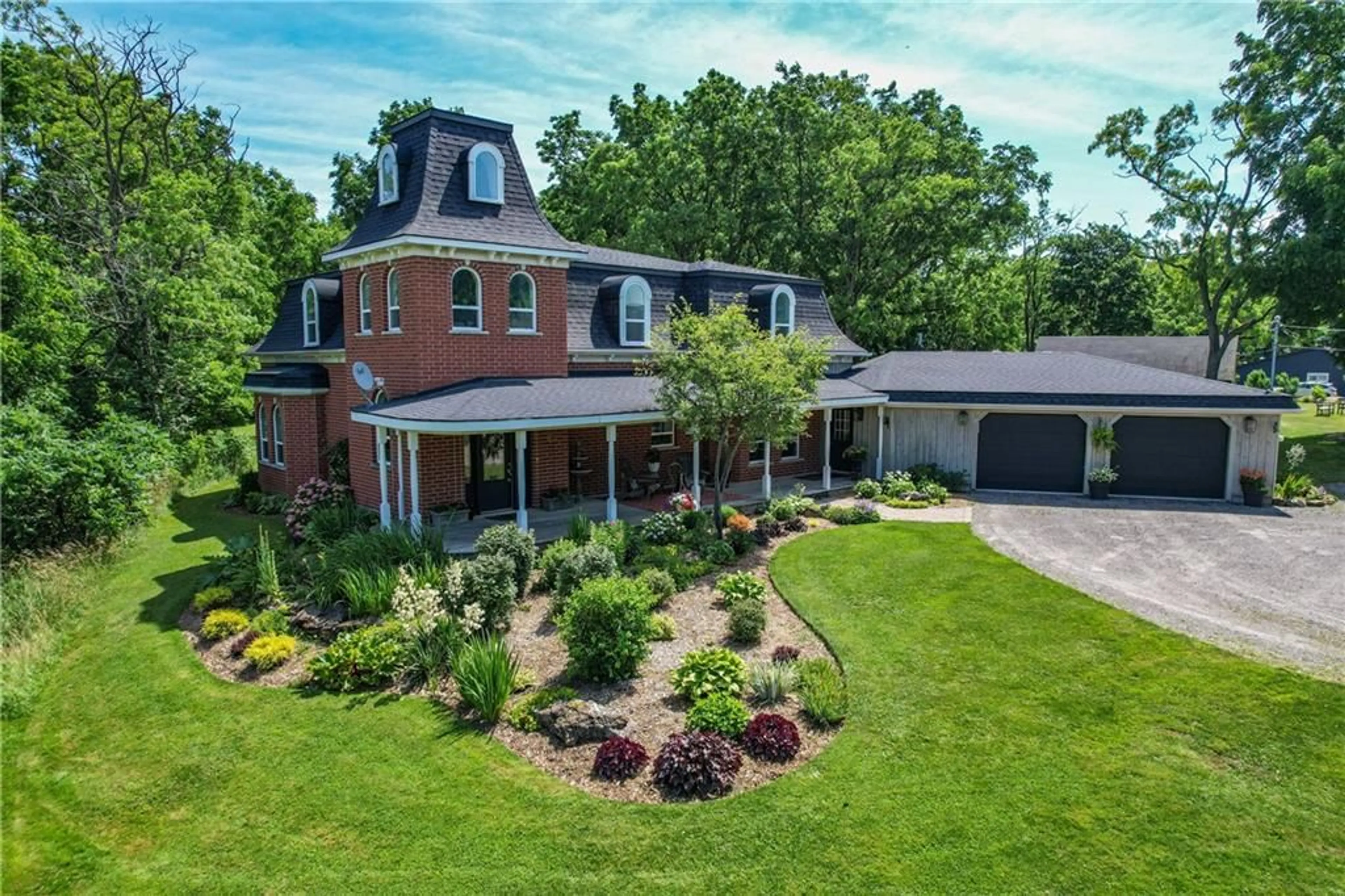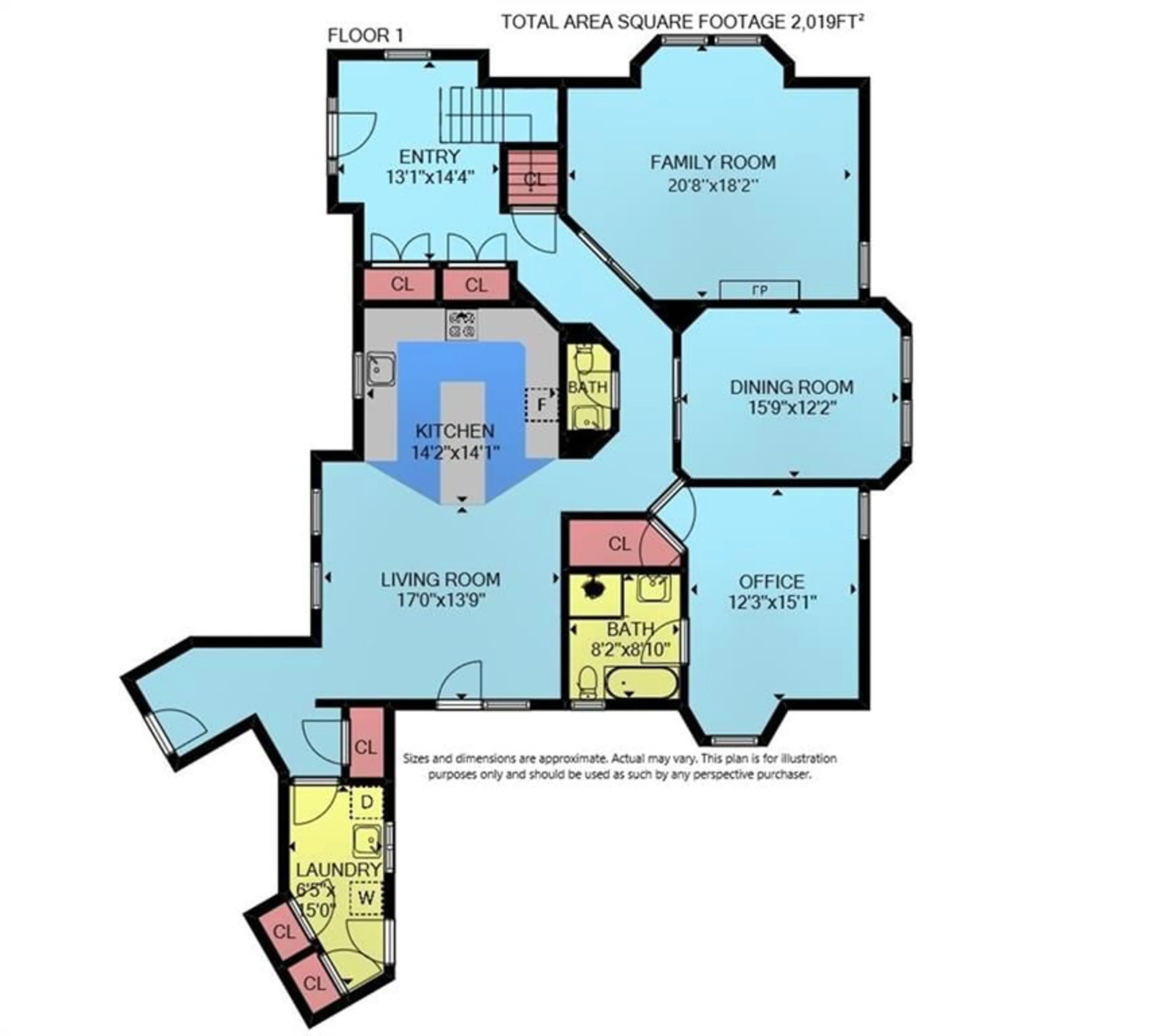515 RIDGE Rd, Grimsby, Ontario L3M 0K5
Contact us about this property
Highlights
Estimated ValueThis is the price Wahi expects this property to sell for.
The calculation is powered by our Instant Home Value Estimate, which uses current market and property price trends to estimate your home’s value with a 90% accuracy rate.$1,709,000*
Price/Sqft$525/sqft
Days On Market81 days
Est. Mortgage$7,726/mth
Tax Amount (2023)$7,886/yr
Description
ELEGANT, UPSCALE COUNTRY ESTATE…on 1.33 picturesque acres on prestigious Ridge Road, this stunningly reno’d, custom-built “unique” lifestyle home offers family living or opportunities for the “entrepreneur”. Situated to overlook Lake Ontario, Toronto skyline & backing onto a private trail, nature abounds just steps from the Bruce Trail at 515 Ridge Road East in Grimsby. This beautifully manicured & lush, treed PRIVATE property is magnificent (FEATURED on the Royal Botanical Garden Tour) & includes an UPDATED antique SHOP/SHED w/hydro & dividing wall, PLUS an attached, insulated 2.5 garage w/inside entry, amazing covered front verandah & private rear deck. INSIDE, GET READY TO BE IMPRESSED by this spacious, tasteful, 4 BEDROOM, 5 BATH, 3300+ sq ft masterpiece! Each bedroom has its OWN, PERSONAL ENSUITE & the “modern” upscale farmhouse vibe is evident while maintaining classy details throughout. Great setup for potential in-law or guests. Every square inch of this home has been made beautiful including UNIQUE, deep-set arched dormer windows that provide optimal privacy & abundant light, white oak 7.5” flooring; CUSTOM, extended kitchen cabinetry, QUARTZ counters & XL island w/seating, formal dining room, French pocket doors, MF bedRm/office, MF laundry, mudroom, 2 front entrances & SO MUCH MORE! SECOND FLOOR offers a quiet sitting area w/tower & high domed turret ceiling, wet bar & big, inviting bedrooms. CLICK ON MULTIMEDIA for video tour, drone photos & DETAILS.
Property Details
Interior
Features
2 Floor
Kitchen
14 x 14Kitchen
14 x 14Exterior
Features
Parking
Garage spaces 2
Garage type Attached,Inside Entry, Gravel
Other parking spaces 10
Total parking spaces 12
Property History
 49
49

