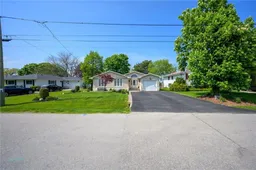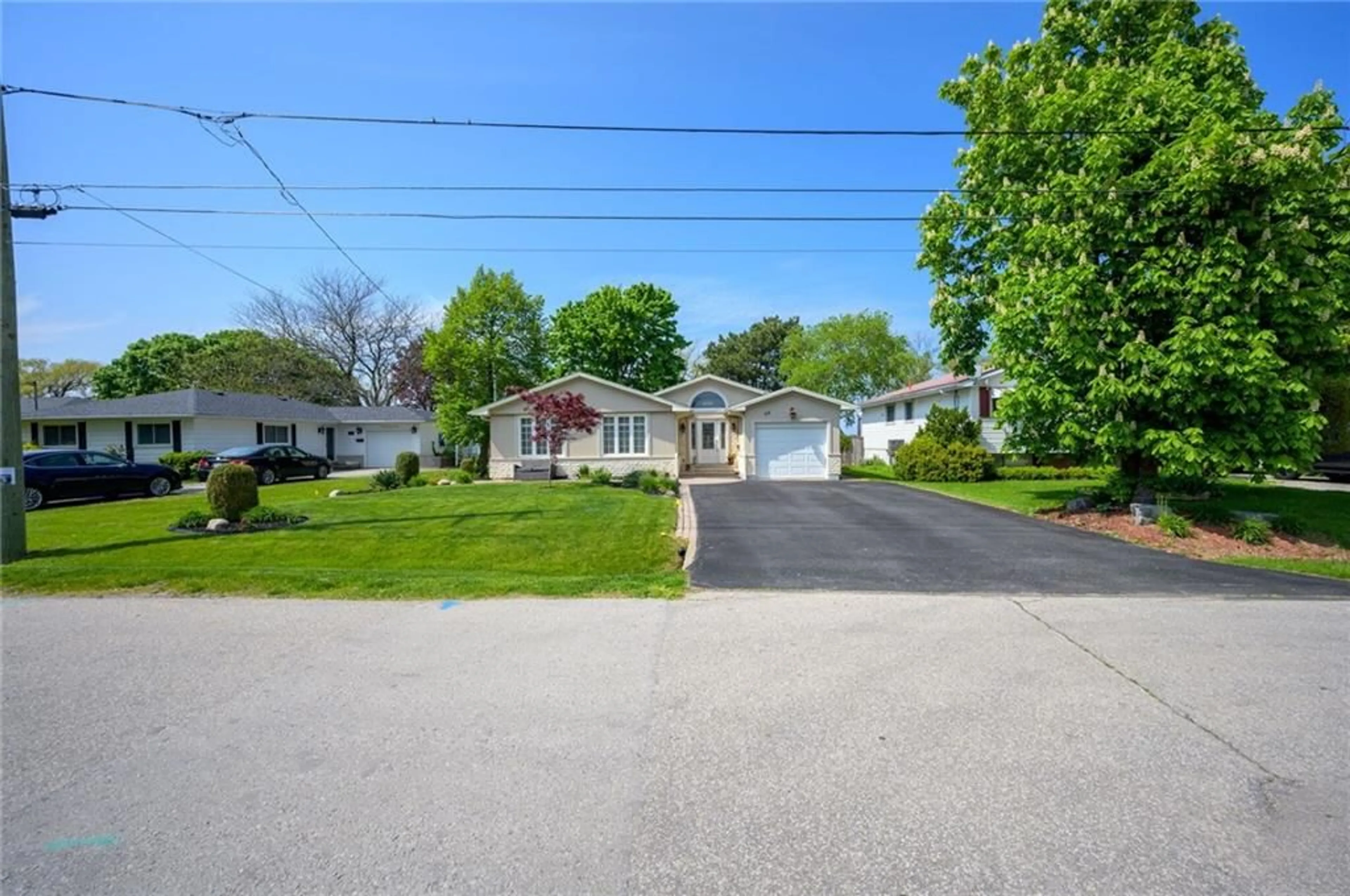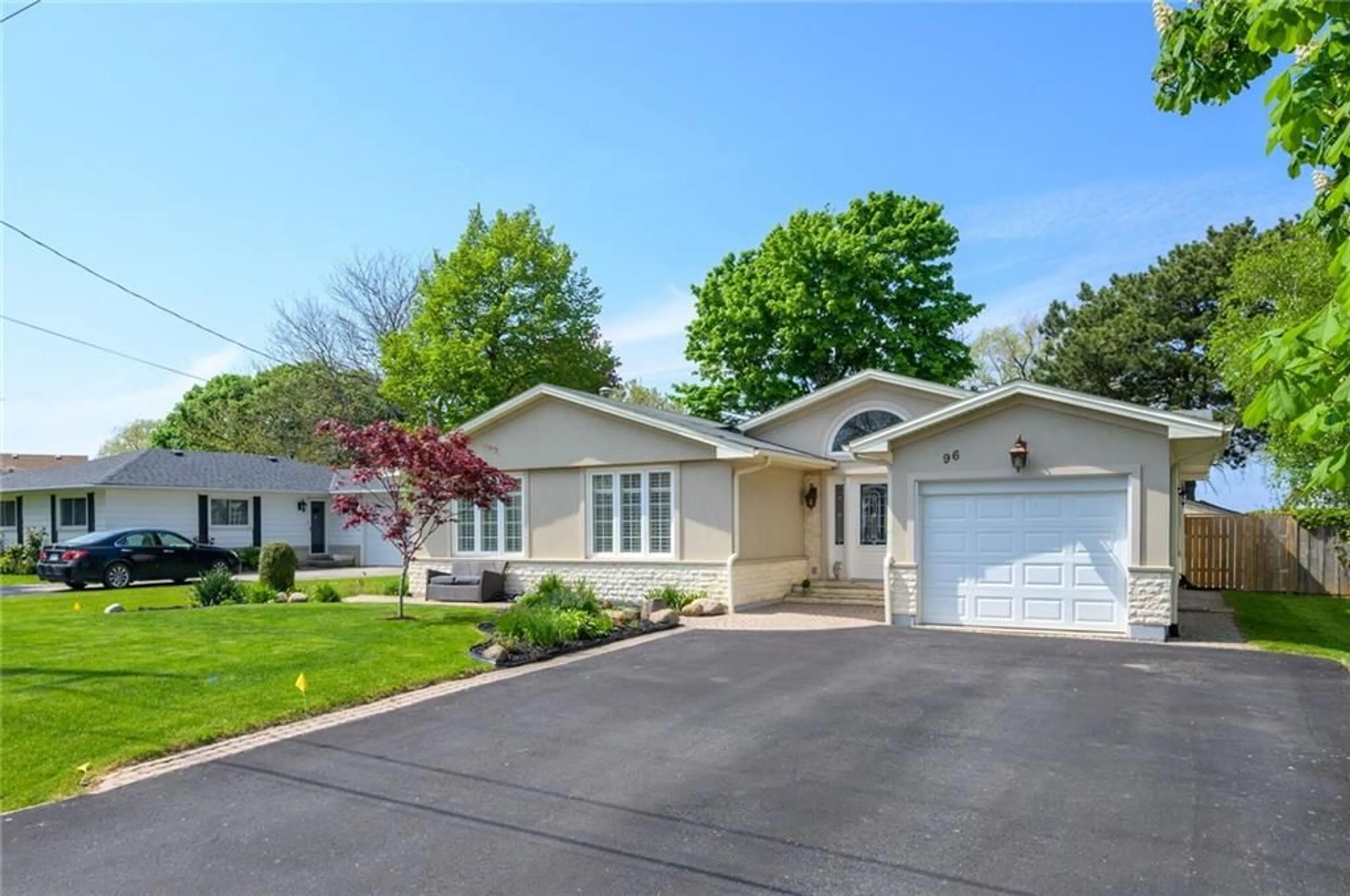96 Lakeside Dr, Grimsby, Ontario L3M 2L5
Contact us about this property
Highlights
Estimated ValueThis is the price Wahi expects this property to sell for.
The calculation is powered by our Instant Home Value Estimate, which uses current market and property price trends to estimate your home’s value with a 90% accuracy rate.$1,765,000*
Price/Sqft$1,082/sqft
Days On Market68 days
Est. Mortgage$8,370/mth
Tax Amount (2023)$9,259/yr
Description
Unique lakefront property! Don't miss out on this luxurious home in the lovely town of Grimsby. If you desire a quiet and tranquil environment, your dream may come true here. This home is situated in a beautiful and mature neighborhood where your neighbors know your name and watch out for each other. The people here are proud to be part of this community and take pride in caring for their homes and gardens. This custom made home offers 1800 square feet, 3 bdrms 2 baths, living room dining room kitchen and a dressing room with laundry for your convenience. The 1200 sq ft basement unit with a separate entrance features 2bdrms, living room, kitchenette and 1 full bathroom with laundry. Imagine soaking in your ensuite craw legged tub or just having your preferred beverage on your manicured backyard while watching the birds, bunnies and squirrels, just take a seat at the edge of the property and let the world come to you! From your backyard, you have almost a 180 degree view starting from the peninsula to Toronto's skyline, including Burlington, Oakville and Mississauga. This beautiful lake changes colors by the time of the day, starting from light blue and green, to white or steel blue, the sunset will paint everything in orange and red. You can launch your boat from the marina, or take a stroll to the nearest park. At the nearby Casablanca exit you will find a sandy beach, restaurants, a library, community center, hospital, and much more.
Property Details
Interior
Features
M Floor
Eat in Kitchen
15 x 10Foyer
12 x 8Foyer
12 x 8Living Room
17 x 11Fireplace
Exterior
Features
Parking
Garage spaces 1
Garage type Attached,Inside Entry, Asphalt
Other parking spaces 5
Total parking spaces 6
Property History
 50
50

