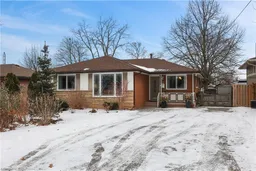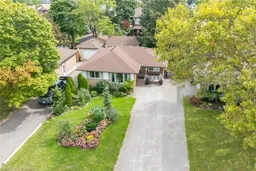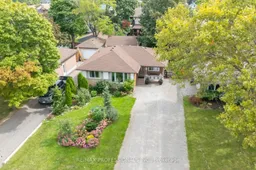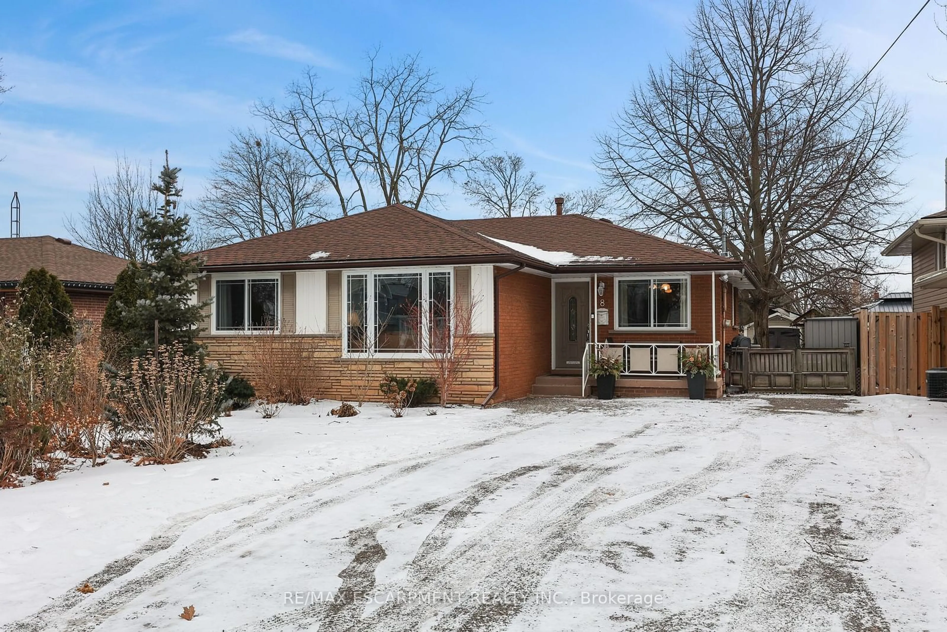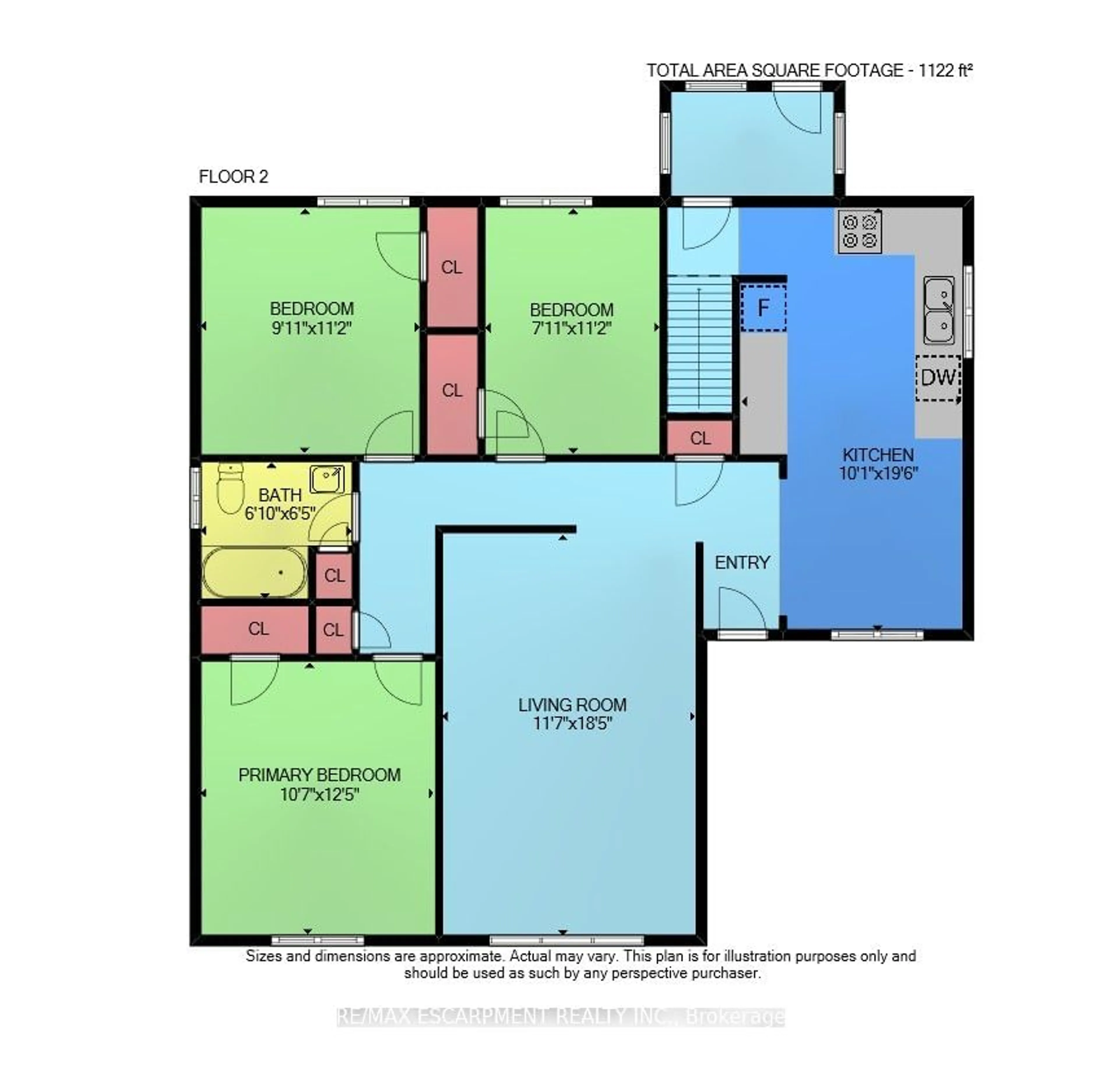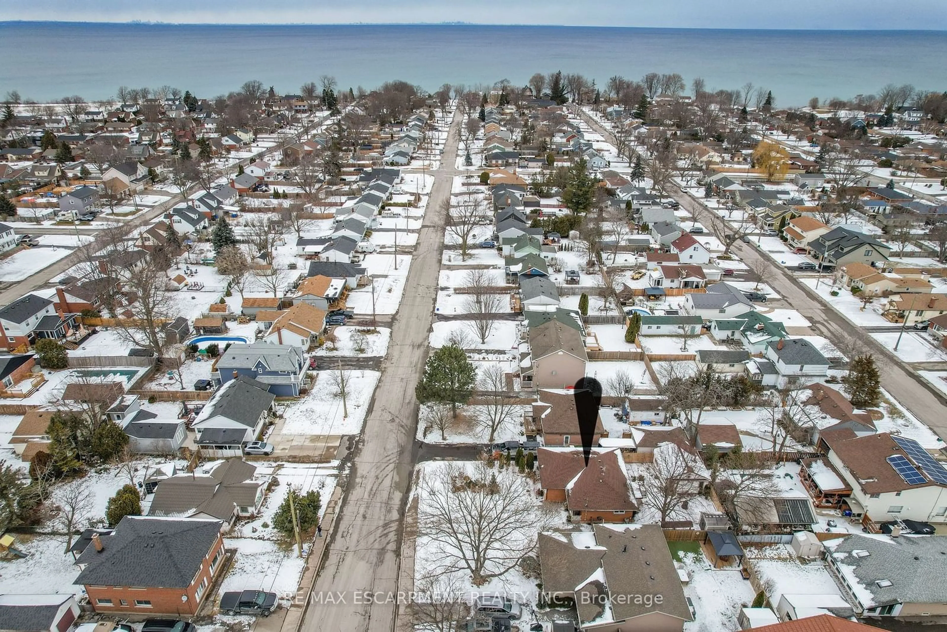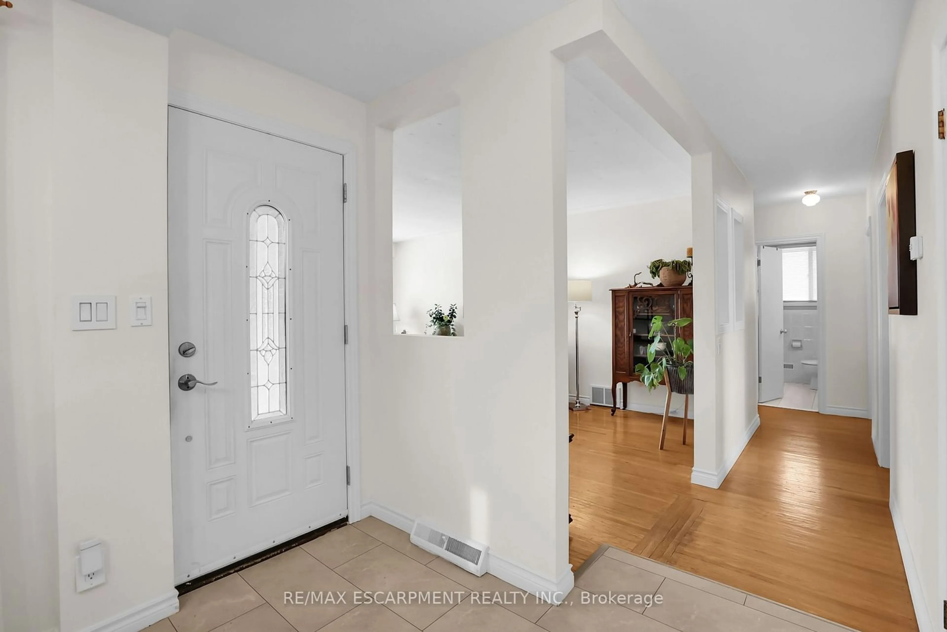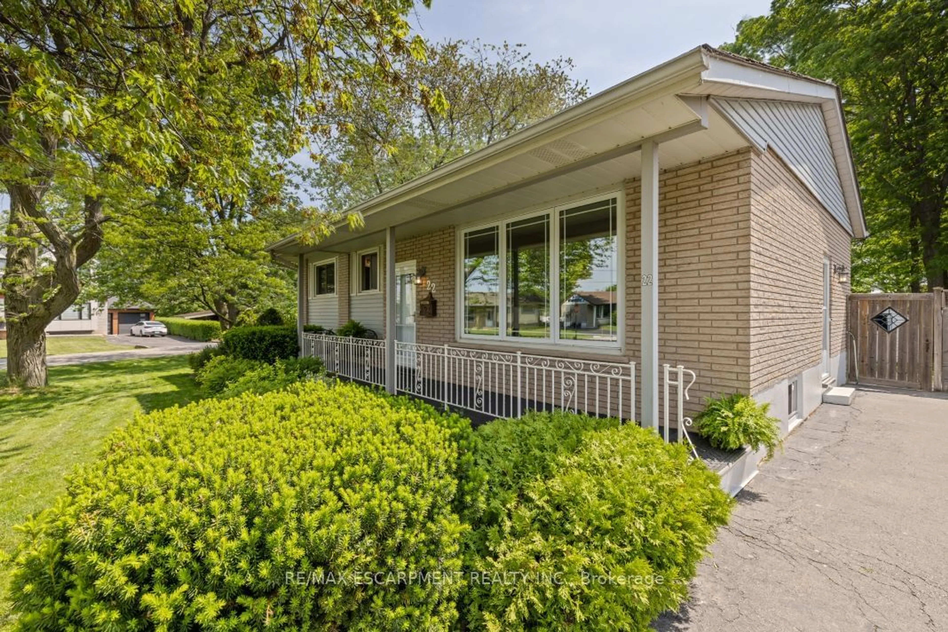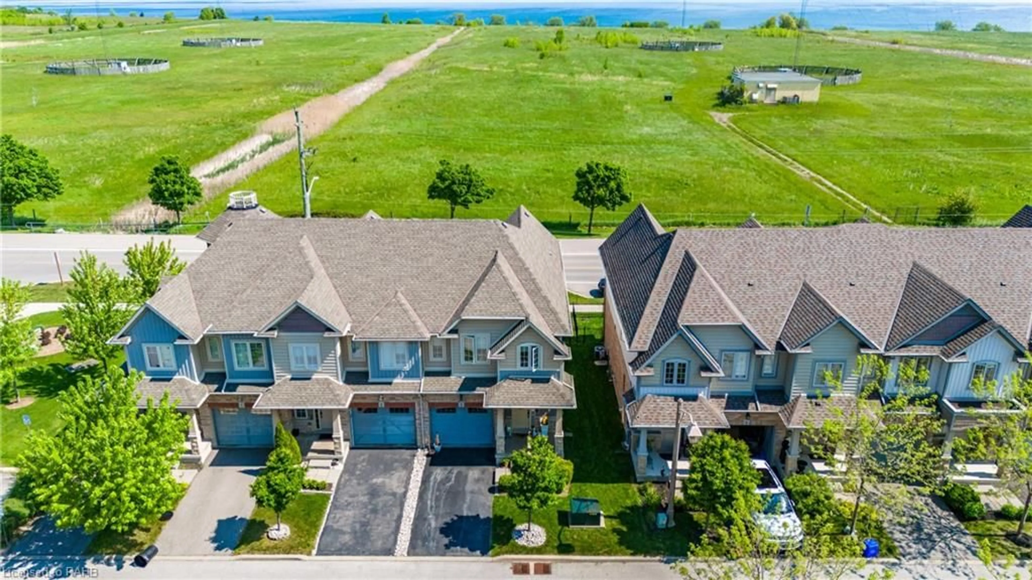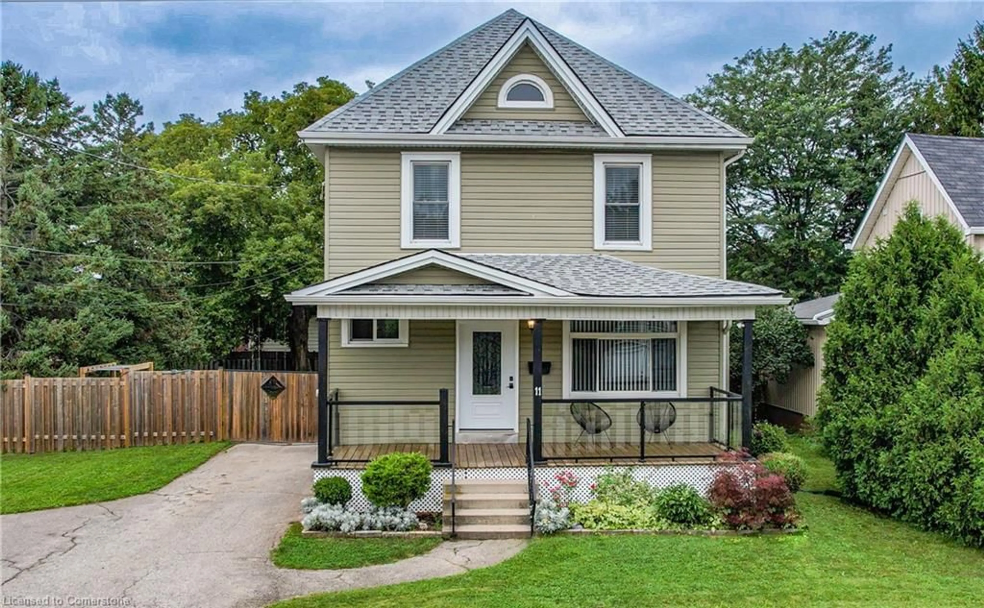8 Lakeview Ave, Grimsby, Ontario L3M 3M1
Contact us about this property
Highlights
Estimated ValueThis is the price Wahi expects this property to sell for.
The calculation is powered by our Instant Home Value Estimate, which uses current market and property price trends to estimate your home’s value with a 90% accuracy rate.Not available
Price/Sqft$590/sqft
Est. Mortgage$3,217/mo
Tax Amount (2024)$3,911/yr
Days On Market5 days
Description
FULLY FINISHED BUNGALOW ON THE LAKESIDE OF TOWN Just steps to the lake, this STYLISHLY UPDATED, 3 bedroom, 2 bathroom home with IN-LAW POTENTIAL is nestled on a great 50 x 116 property at 8 Lakeview Avenue in Grimsby. The well-maintained main level offers hardwood flooring throughout the bright and spacious living room and freshly painted bedrooms. Lovely eat-in kitchen boasts abundant cabinetry and counter space, along with a cozy dining area. A 4-pc bathroom and 3-season mudroom addition leading out to the back yard completes the main level. FULLY FINISHED lower level provides an opportunity for an IN-LAW suite with a stylish recreation room with wainscoting, wet bar area, den, 3-pc bath, and storage. Fully fenced, PRIVATE back yard features mature trees, lush greenery, spacious patio PLUS a fantastic, OVERSIZED 20 x 20 workshop with separate electrical panel. Double drive allows plenty of parking. Conveniently located near all of Grimsbys amenities and walking distance to great parks, schools, Forty Mile Creek Side Trail, Elizabeth Street Pumphouse Recreation Area, Nelles Beach, Lakecourt Marine, and just a 2 minute drive to the downtown core and QEW access! CLICK ON MULTIMEDIA for drone photos, virtual tour, floor plans & more.
Property Details
Interior
Features
Main Floor
Living
3.53 x 5.61Kitchen
3.07 x 5.94Eat-In Kitchen
Prim Bdrm
3.23 x 3.782nd Br
3.02 x 3.40Exterior
Features
Parking
Garage spaces -
Garage type -
Total parking spaces 6
Property History
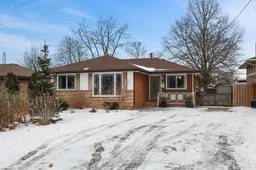 32
32