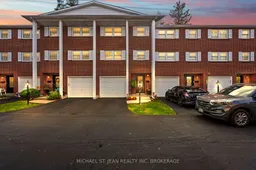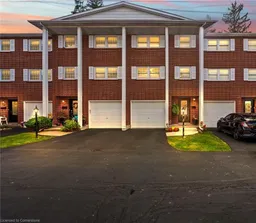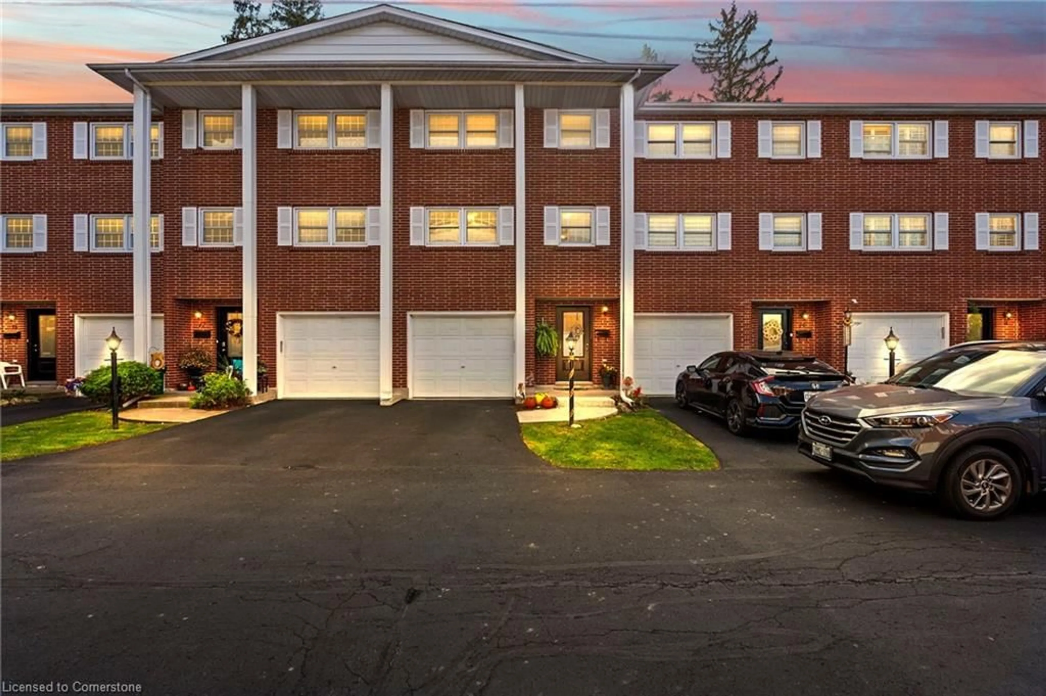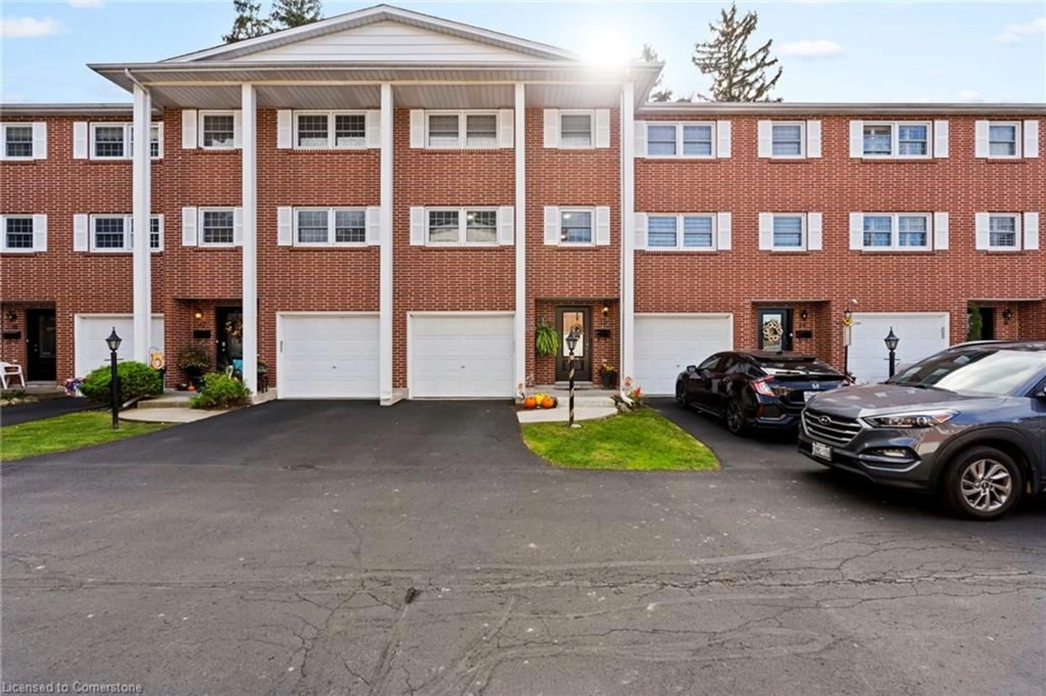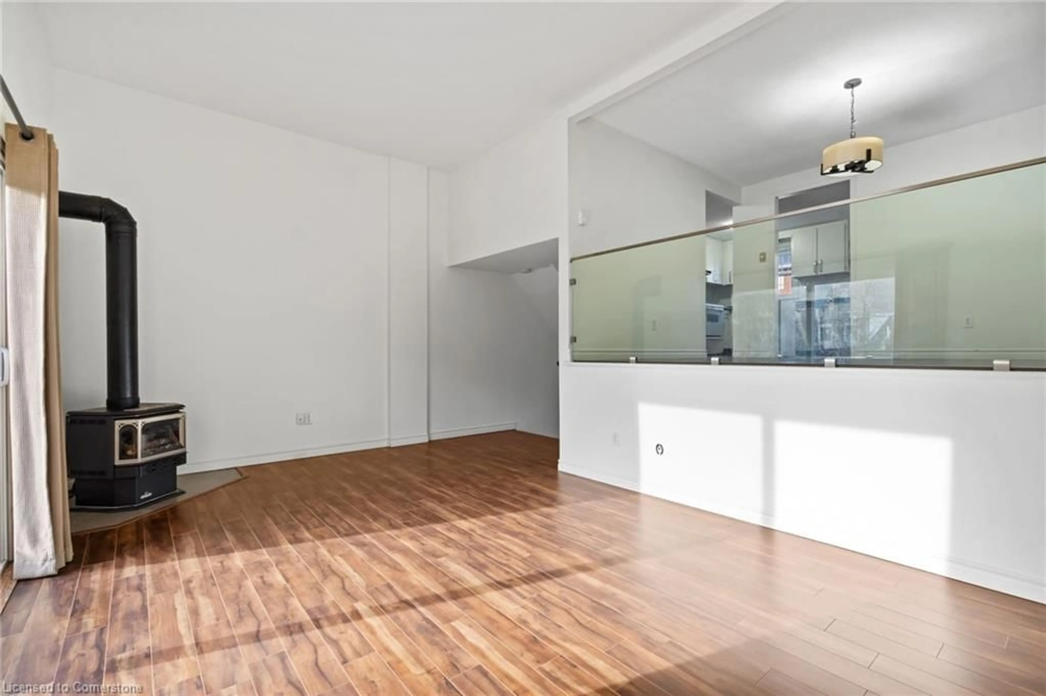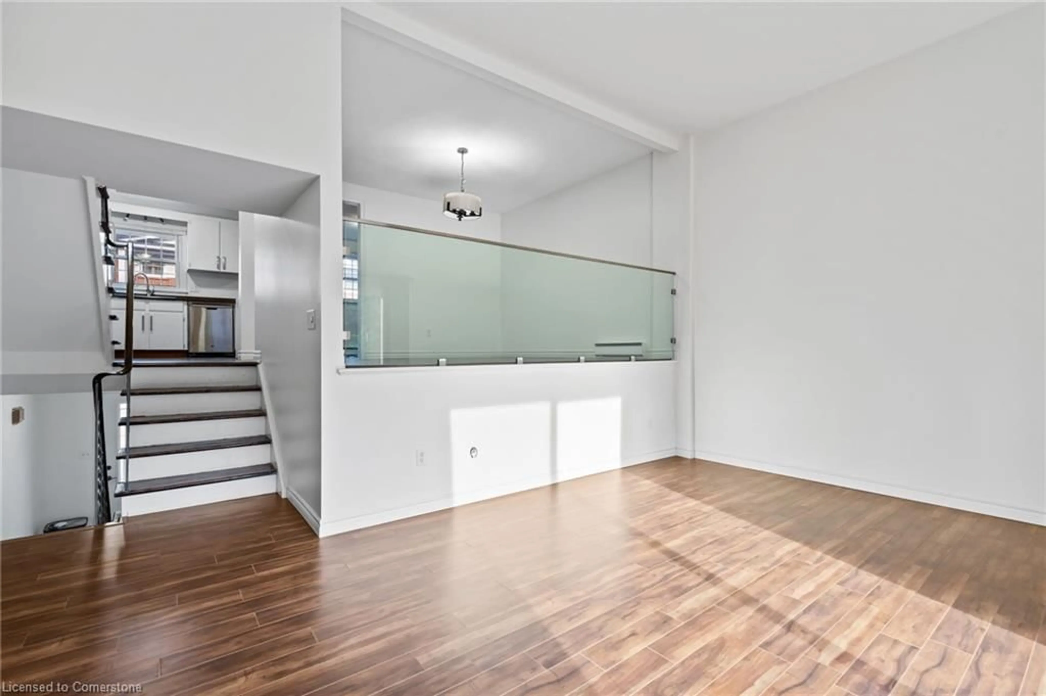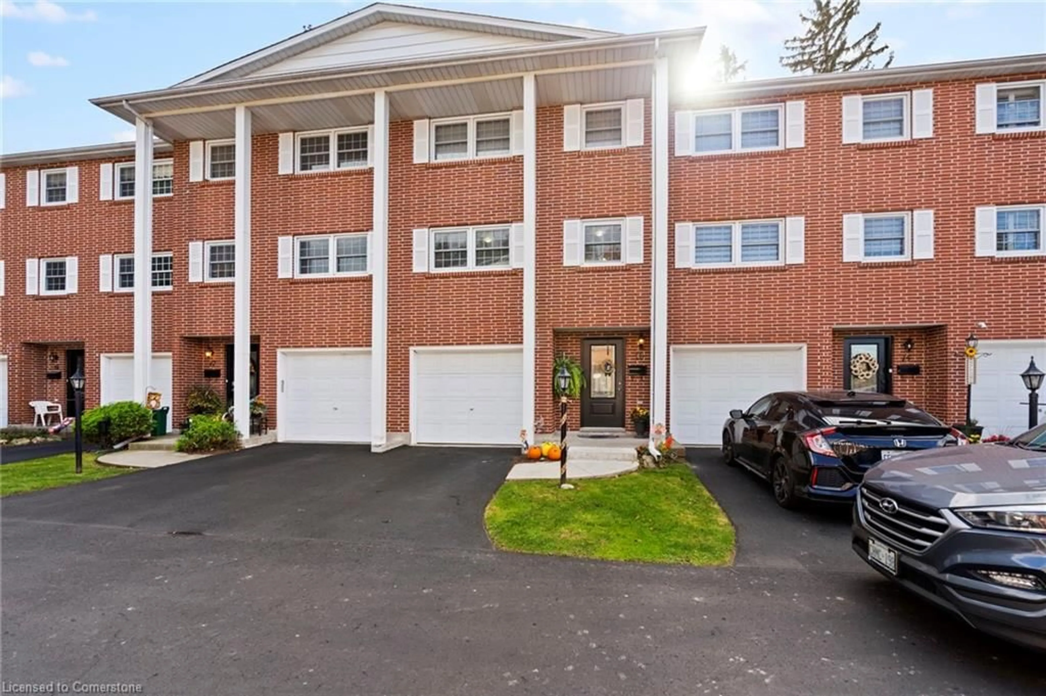91 Livingston Ave #16, Grimsby, Ontario L3M 1L4
Contact us about this property
Highlights
Estimated ValueThis is the price Wahi expects this property to sell for.
The calculation is powered by our Instant Home Value Estimate, which uses current market and property price trends to estimate your home’s value with a 90% accuracy rate.Not available
Price/Sqft$333/sqft
Est. Mortgage$2,362/mo
Maintenance fees$440/mo
Tax Amount (2024)$3,083/yr
Days On Market69 days
Description
Welcome to 91 Livingston Ave, Grimsby! This spacious, 3- Storey townhome located in south Grimsby is nestled up to the escarpment and features 3 bedrooms, 2 updated bathrooms, vaulted living room ceilings with a gas fireplace and ample square footage throughout. Entering the main level, you have a sizeable recreational room which can be utilized as a second living room or office with a half bath and walkout. The 2nd level features an open concept design and multi-level living space including the dining room (with glass railing) overlooking the living room which connects to a balcony, perfect for relaxing or entertaining with views of the Niagara escarpment. The top floor features 3 spacious bedrooms and a full bathroom. Located steps to Grimsby square shopping centre, very close to downtown Grimsby with shops and restaurants, a short drive to the QEW and surrounded by excellent schools and recreational centres; the various local amenities have something for any and all end users! Book your showing today!
Property Details
Interior
Features
Main Floor
Bathroom
2-Piece
Living Room
5.54 x 3.63Fireplace
Exterior
Features
Parking
Garage spaces 1
Garage type -
Other parking spaces 1
Total parking spaces 2
Property History
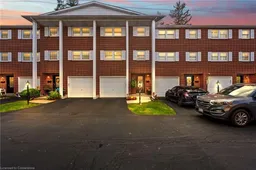 35
35