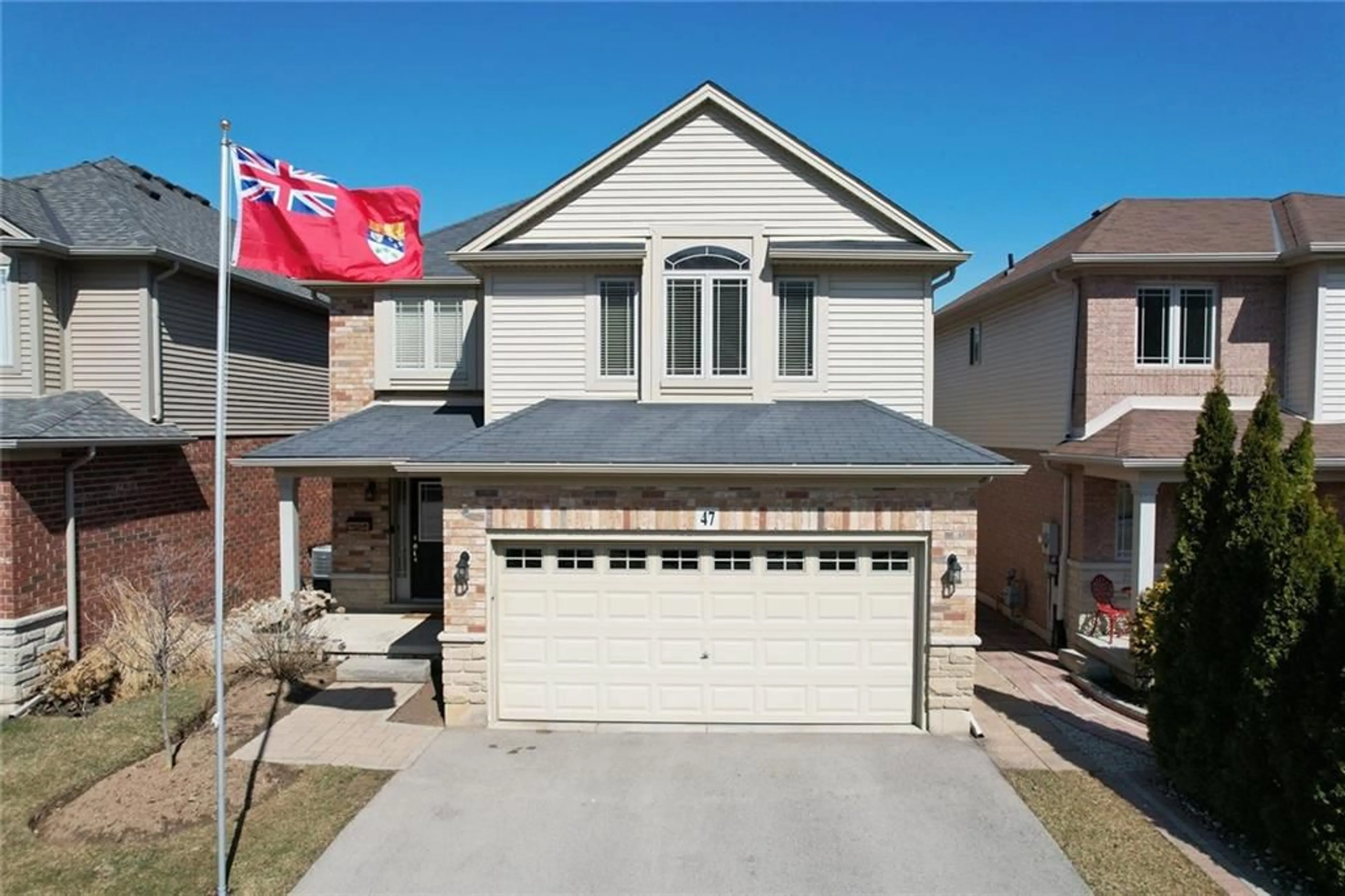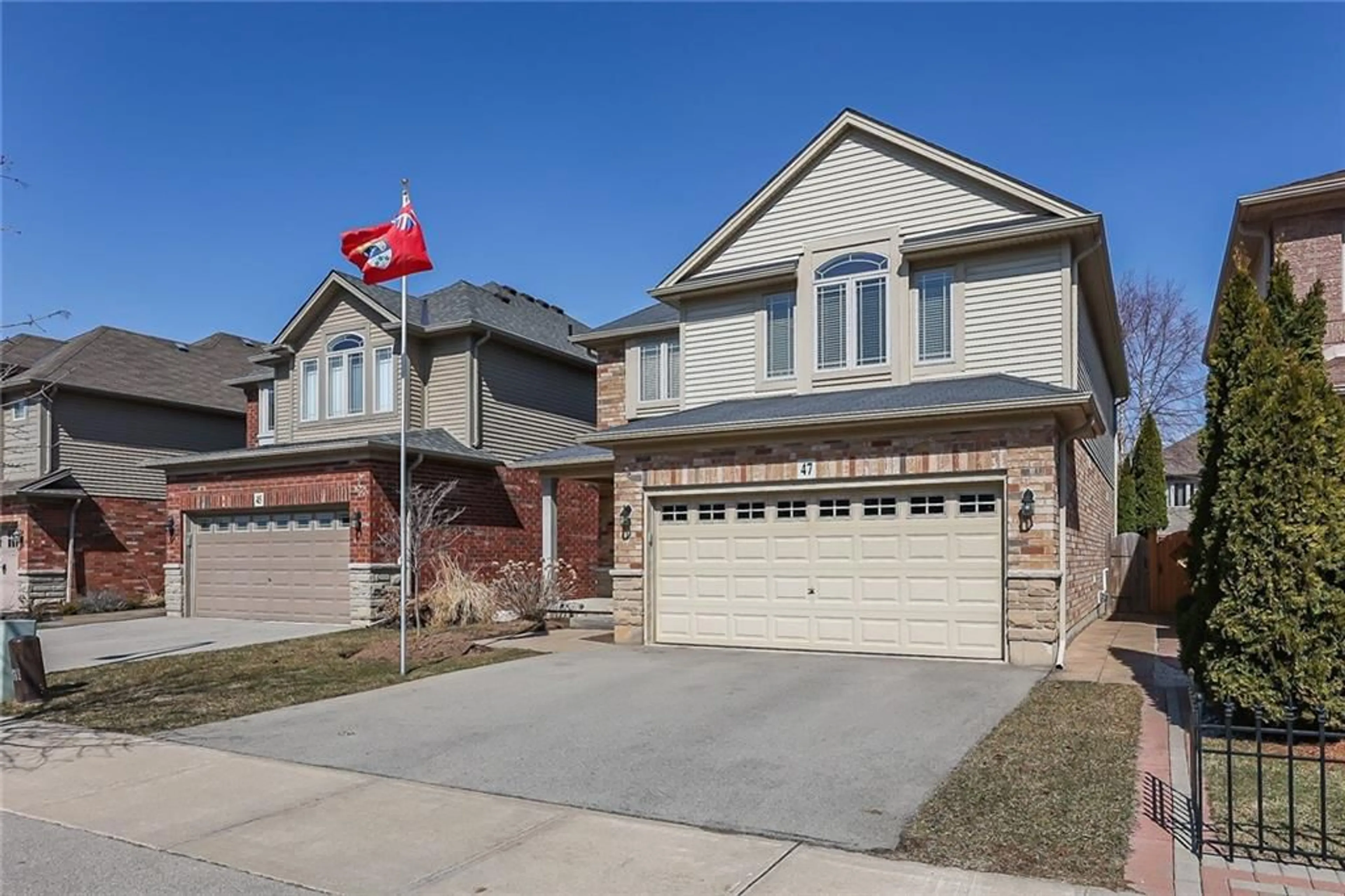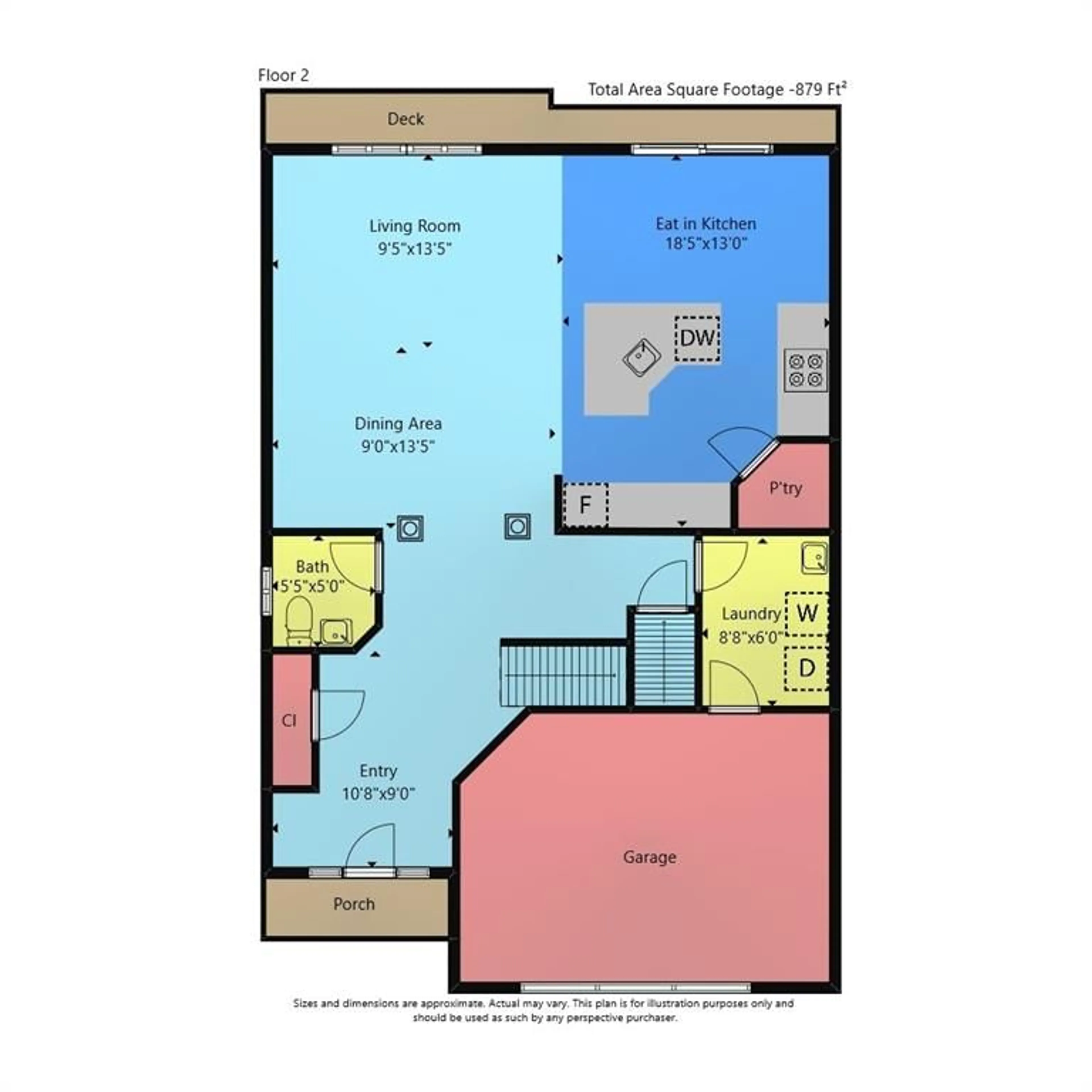47 EVERGREENS Dr, Grimsby, Ontario L3M 0B1
Contact us about this property
Highlights
Estimated ValueThis is the price Wahi expects this property to sell for.
The calculation is powered by our Instant Home Value Estimate, which uses current market and property price trends to estimate your home’s value with a 90% accuracy rate.$1,050,000*
Price/Sqft$505/sqft
Days On Market67 days
Est. Mortgage$4,509/mth
Tax Amount (2024)$6,285/yr
Description
Located near the stunning Niagara Escarpment, this 3-bedroom home offers the perfect blend of comfort and convenience. Spacious, open concept main floor seamlessly connecting the living, dining and kitchen areas. The kitchen features high-end stainless-steel appliances, lots of cabinetry, a large island with seating, granite countertops and a large pantry. Patio doors lead to a large deck, perfect for hosting family and friends. Upgraded main floor laundry. The second floor includes three bedrooms and a cozy family/TV room. Enjoy the ample space for relaxation and entertainment. Basement is finished. Two car garage with entrance to home. Prime location, just steps away from parks, schools and highway for an easy commute. Could this be your new home?
Property Details
Interior
Features
2 Floor
Eat in Kitchen
18 x 13Eat in Kitchen
18 x 13Laundry Room
8 x 6Laundry Room
8 x 6Exterior
Features
Parking
Garage spaces 2
Garage type Attached, Asphalt
Other parking spaces 2
Total parking spaces 4
Property History
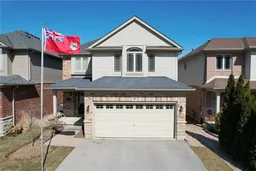 40
40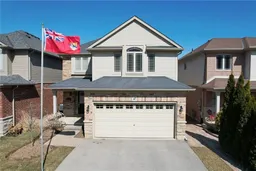 45
45
