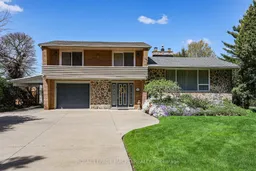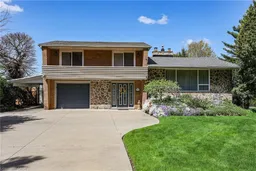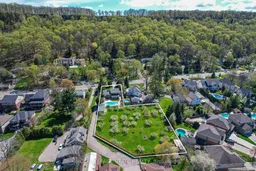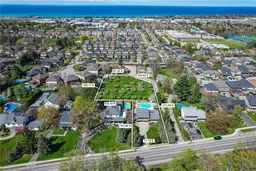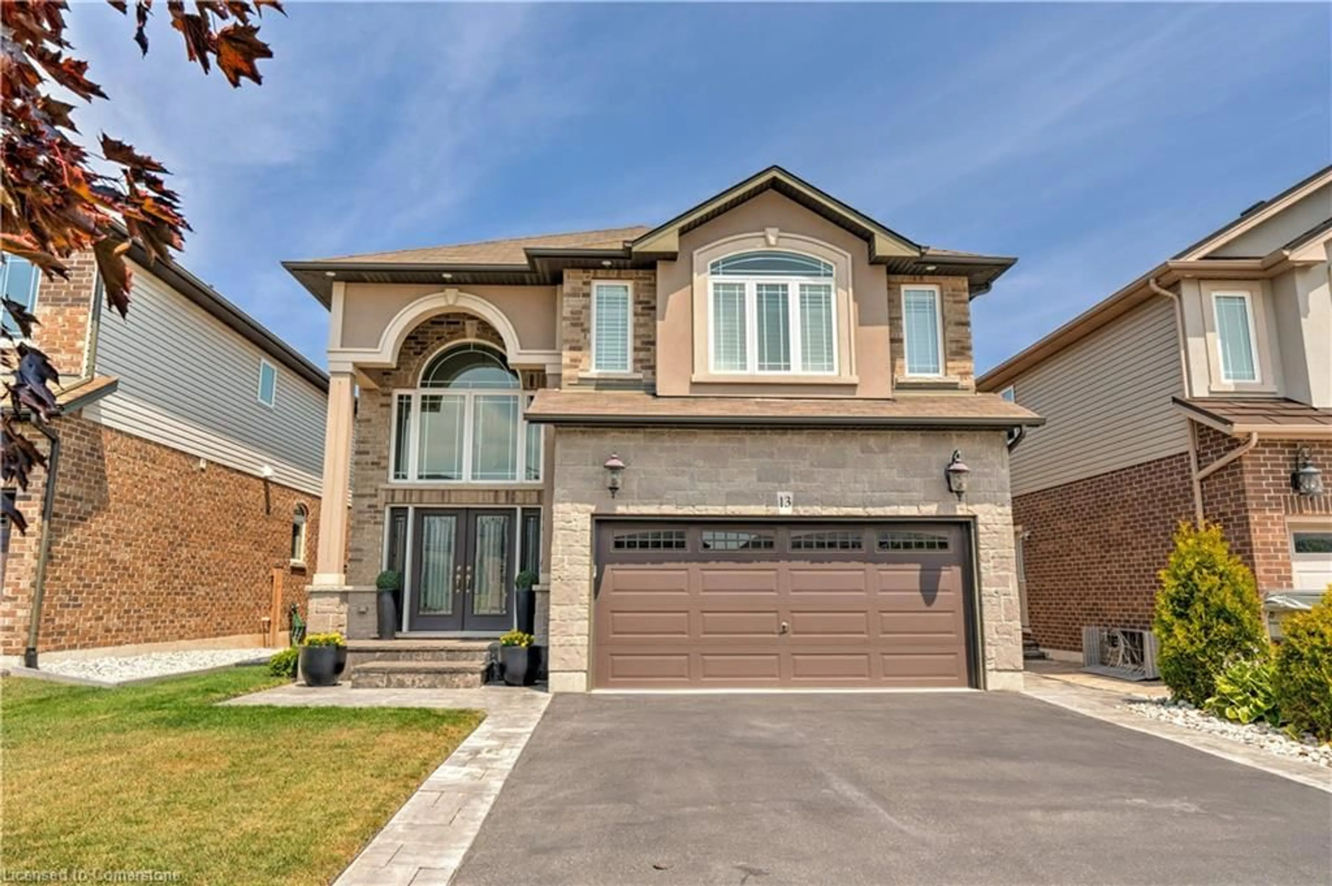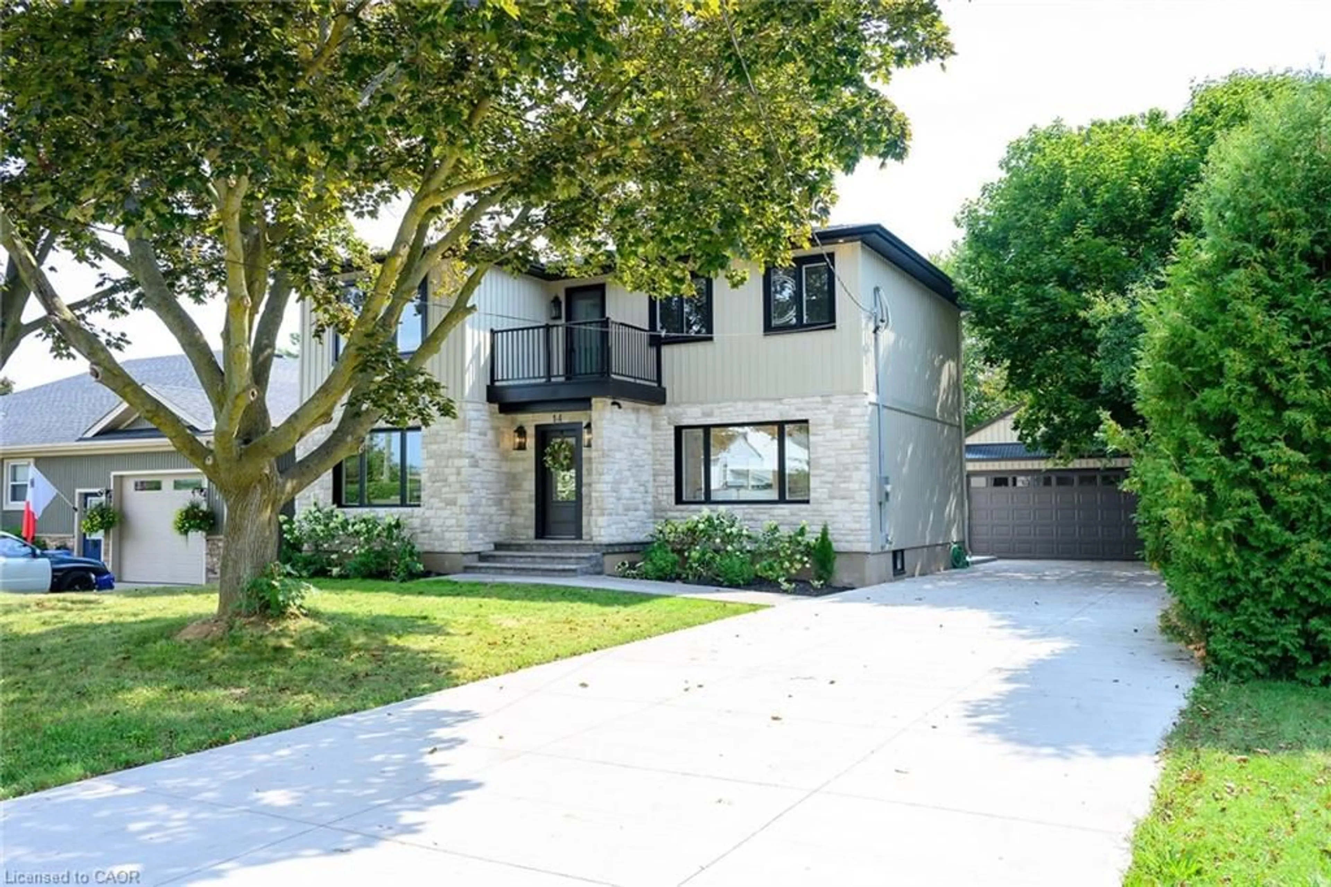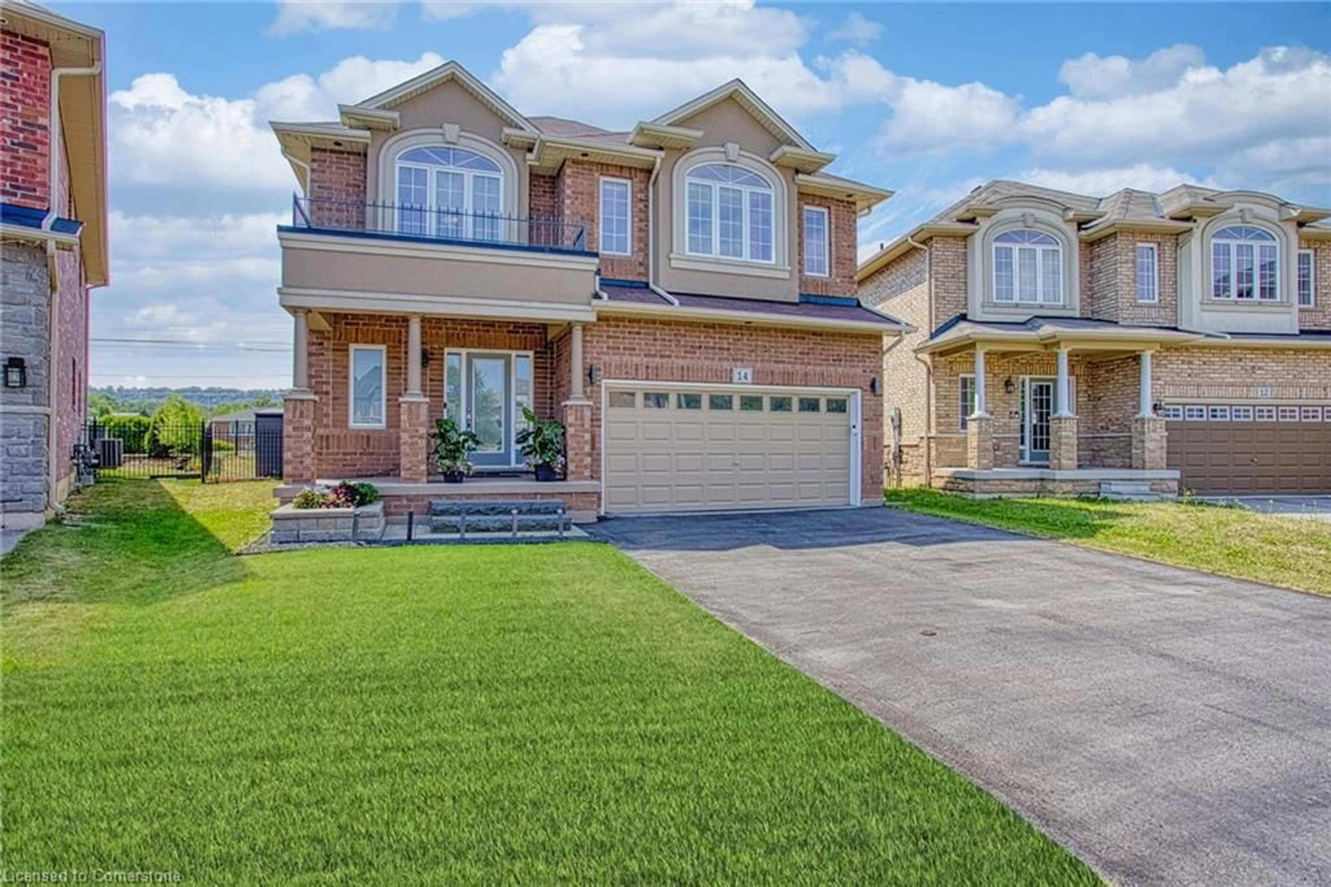COUNTRY LIVING JUST STEPS FROM DOWNTOWN - Opportunities like this are rare - welcome to your own private retreat on nearly an acre (0.96 acres) of land, perfectly positioned within walking distance to downtown and offering stunning views of the Niagara Escarpment from the front, and your very own fruit orchard in the backyard. Lovingly maintained by the same family for nearly 50 years, this unique multi-level home begins with a spacious foyer featuring a custom built-in desk. Just a few steps up, you'll find a bright and airy living room with a gas fireplace and a picture window framing breathtaking Escarpment views. Hardwood flooring flows seamlessly throughout all levels of the home. The open-concept layout connects the living room to a formal dining area and a well-appointed eat-in kitchen, complete with a breakfast bar and stainless-steel appliances. A cozy den with an electric fireplace and a 3-piece bathroom lead through French doors to a stunning 23' x 11' sunroom perfect for year-round enjoyment, overlooking the lush backyard. Upstairs, you'll find three generously sized bedrooms sharing a beautifully updated 5-piece bathroom. Two bedrooms feature private balconies with Escarpment views, while the primary suite enjoys its own balcony with views of the backyard oasis. The bright lower level includes a recreation room, an additional kitchenette, and laundry ideal for extended family or guest accommodations. Step outside to your dream backyard, an entertainers paradise featuring multiple seating areas, a large concrete patio surrounding a heated saltwater pool, a charming pool house, and a barn/workshop. This is truly a rare slice of country tranquility with urban convenience. Additional features include a single-car garage and a concrete driveway with parking for up to six vehicles.
Inclusions: All appliances "as is"
