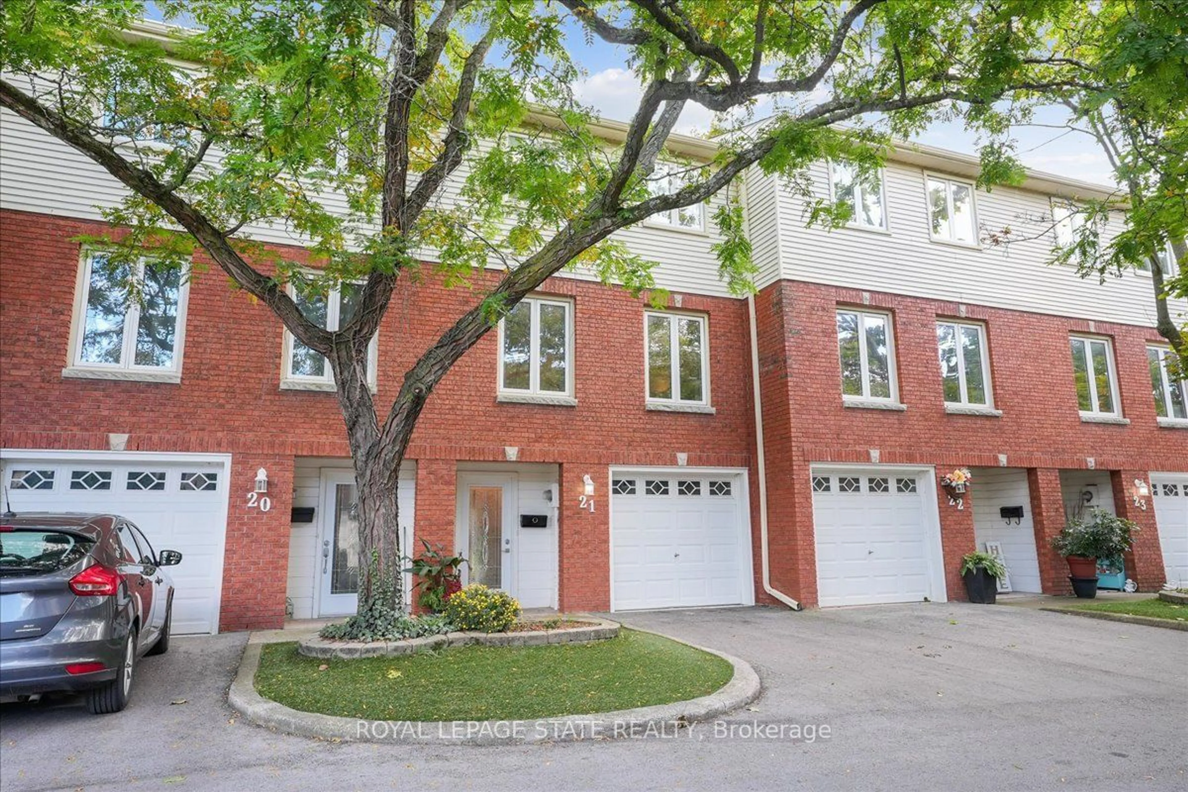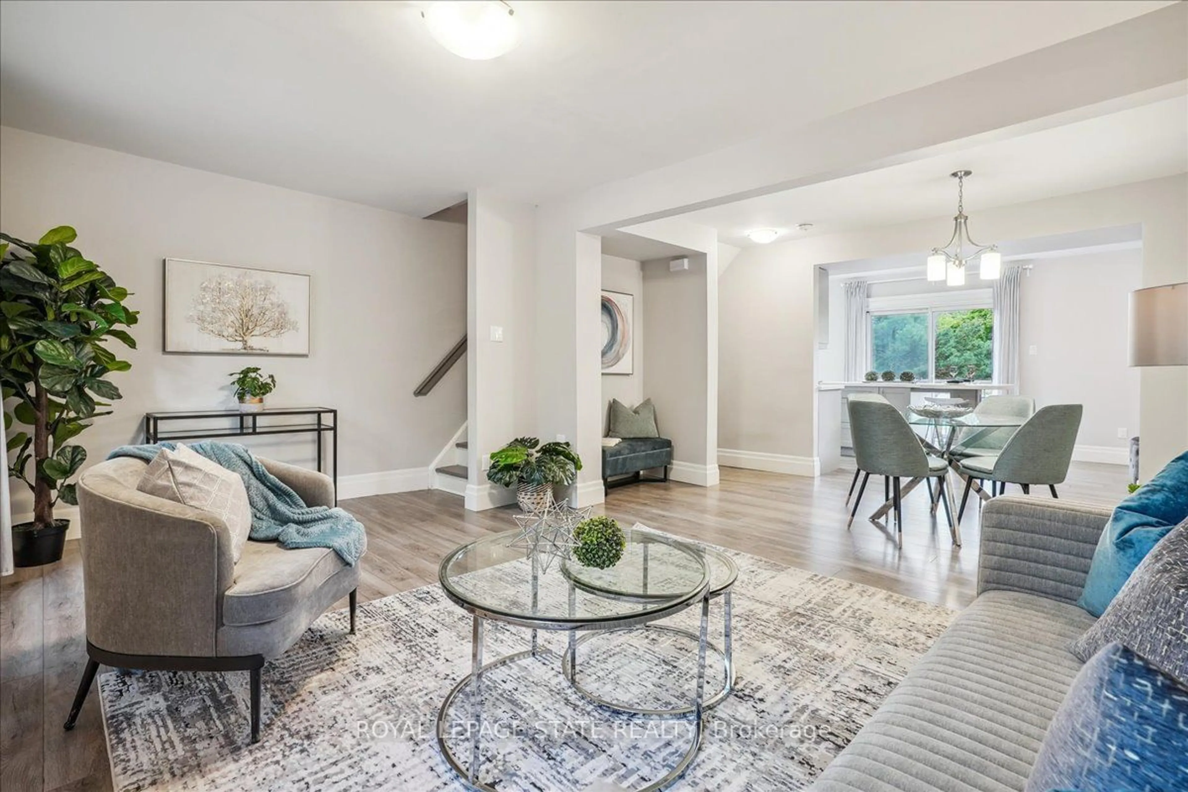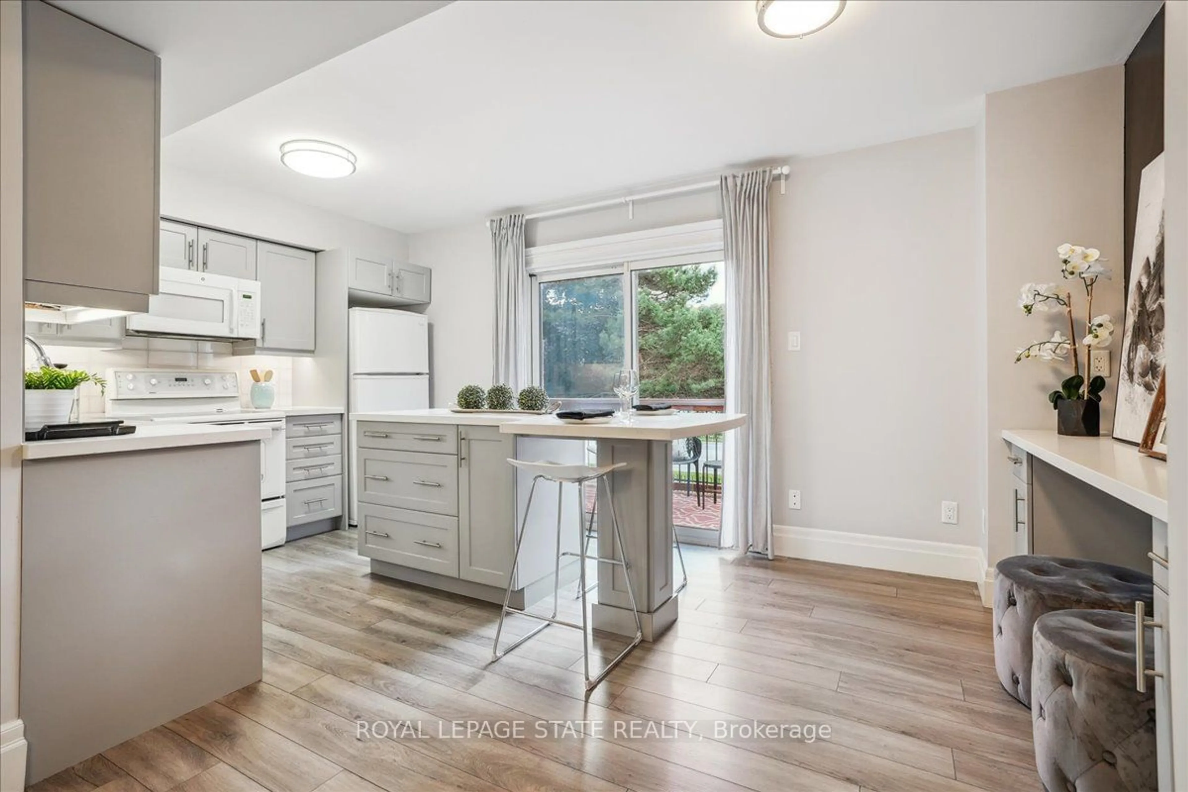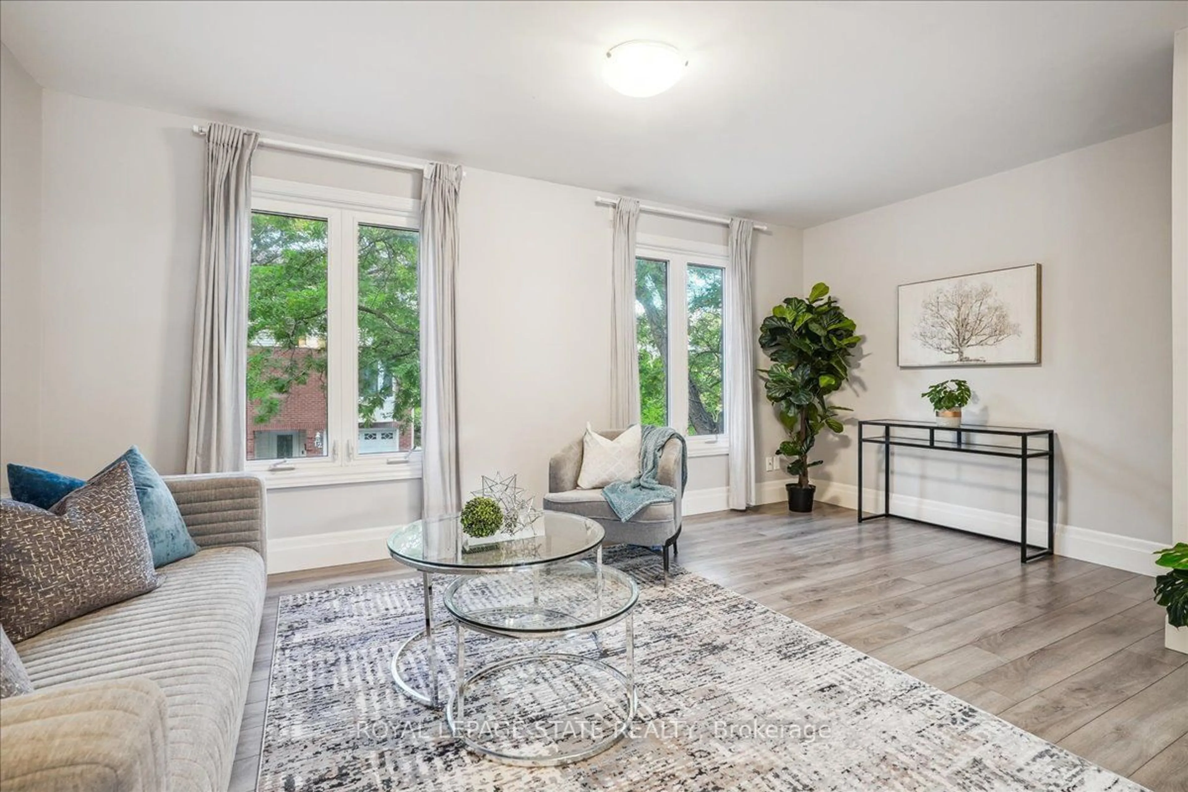130 Livingston Ave #21, Grimsby, Ontario L3M 4W5
Contact us about this property
Highlights
Estimated ValueThis is the price Wahi expects this property to sell for.
The calculation is powered by our Instant Home Value Estimate, which uses current market and property price trends to estimate your home’s value with a 90% accuracy rate.Not available
Price/Sqft$395/sqft
Est. Mortgage$2,533/mo
Maintenance fees$330/mo
Tax Amount (2024)$2,798/yr
Days On Market47 days
Description
Welcome to Unit 21 - 130 Livingston! This stunning townhouse offers a perfect blend of modern upgrades and functional living. Featuring 3 spacious bedrooms and 3 well-appointed bathrooms, this home is designed for both comfort and style. The open-concept layout provides a seamless flow from the gorgeous kitchen, equipped with beautiful finishes, to the bright and inviting living spaces. Step outside onto the large patio deck, ideal for entertaining or simply enjoying a quiet evening outdoors. Located in a prime spot, this townhouse is close to all amenities, including shopping, dining, schools, highway access and more. Enjoy nature with endless trails, hiking, beaches, and wineries, all within minutes. Experience convenience and quality living in one of Ontario's most desired towns.
Property Details
Interior
Features
3rd Floor
Br
2.72 x 2.44Prim Bdrm
3.43 x 3.352 Pc Ensuite
Br
3.66 x 2.44Exterior
Parking
Garage spaces 1
Garage type Attached
Other parking spaces 1
Total parking spaces 2
Condo Details
Amenities
Bbqs Allowed, Visitor Parking
Inclusions




