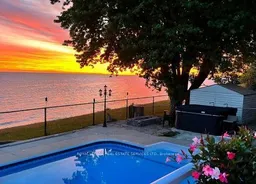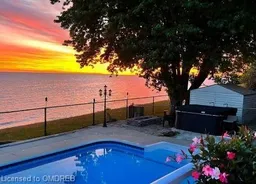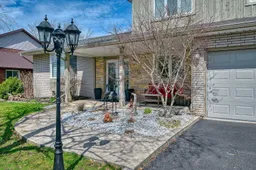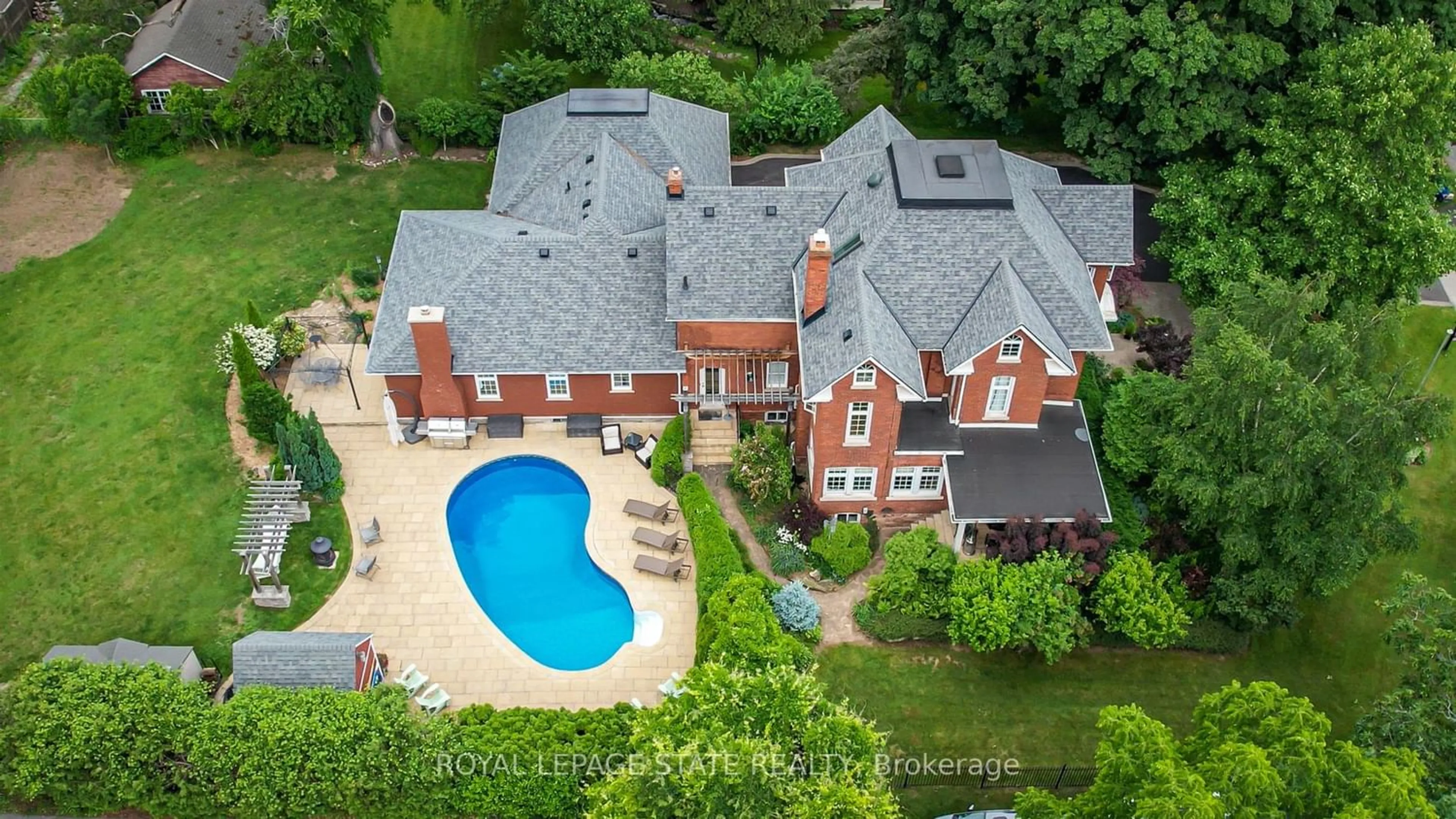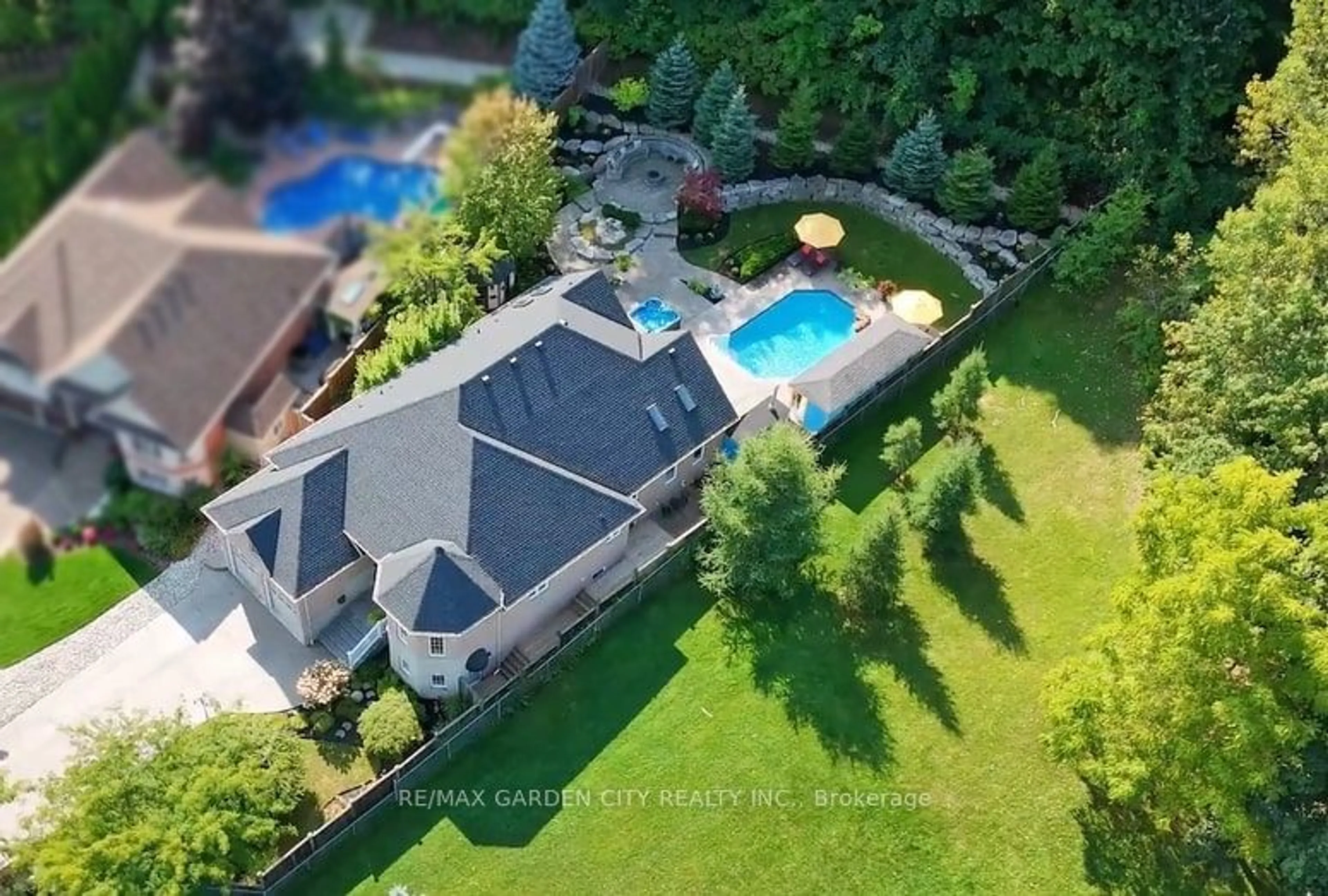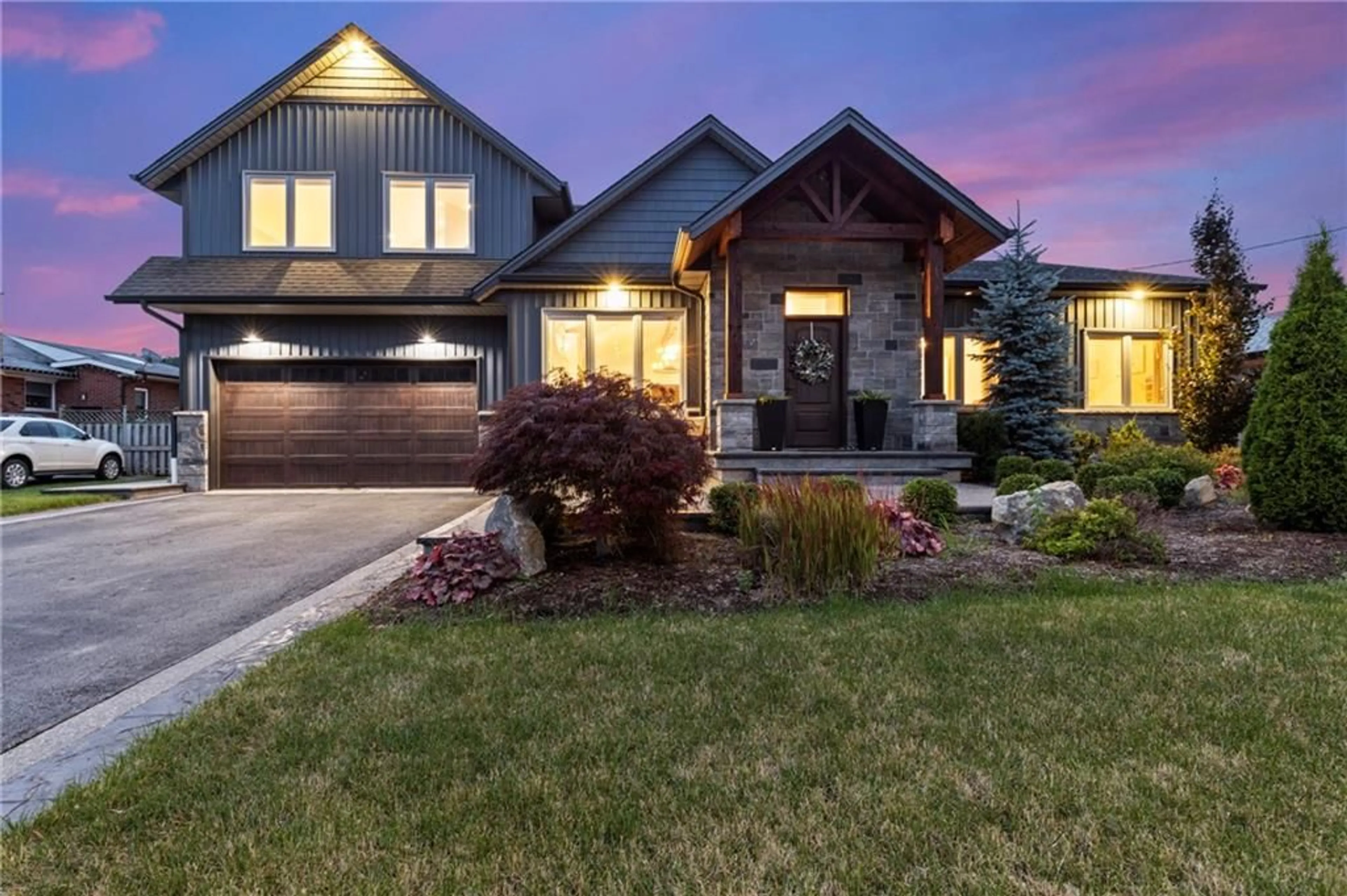33 Cheval Dr, Grimsby, Ontario L3M 4N2
Contact us about this property
Highlights
Estimated ValueThis is the price Wahi expects this property to sell for.
The calculation is powered by our Instant Home Value Estimate, which uses current market and property price trends to estimate your home’s value with a 90% accuracy rate.Not available
Price/Sqft-
Est. Mortgage$7,511/mo
Tax Amount (2024)$11,400/yr
Days On Market22 hours
Description
Dreaming of Lakefront Living? Your Slice of Paradise Awaits in Grimsby! Imagine waking up to breathtaking sunrises, sipping coffee on your deck, and enjoying panoramic views of Lake Ontario right from your beachfront backyard. With over 2700 sq f of living space,This stunning lakefront property in the heart of Grimsby offers the perfect blend of luxury and tranquility! Features Include: Modern open-concept design with unobstructed views of Lake Ontario, 6 bedrooms 4 full baths, Hickory hardwood flooring throughout, Granite Countertops, Stainless Steel appliances, Convenient dual laundry rooms (main floor and basement) finished basement, Heated Salt water Pool, Hot Tub, Backyard Bar, direct lake access to the beach, Primary bedroom with a view of the Toronto skyline and a huge walkin closet. Beautiful yard, perfect for entertaining . Pool heater and pump 2023 salt cell 2024, windows 2022, furance & A/C 2018. Close to amenities, wineries, and just minutes from the QEW. This property offers the lifestyle you've been dreaming of! Dont miss out, Lakefront properties like this don't come up often. Make your move before its gone!
Property Details
Interior
Features
Main Floor
Kitchen
4.29 x 3.86Dining
6.02 x 3.25Br
3.17 x 3.10Living
3.86 x 2.57Exterior
Features
Parking
Garage spaces 2
Garage type Built-In
Other parking spaces 4
Total parking spaces 6
Property History
