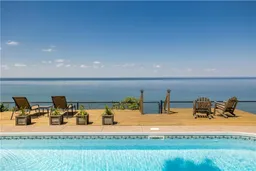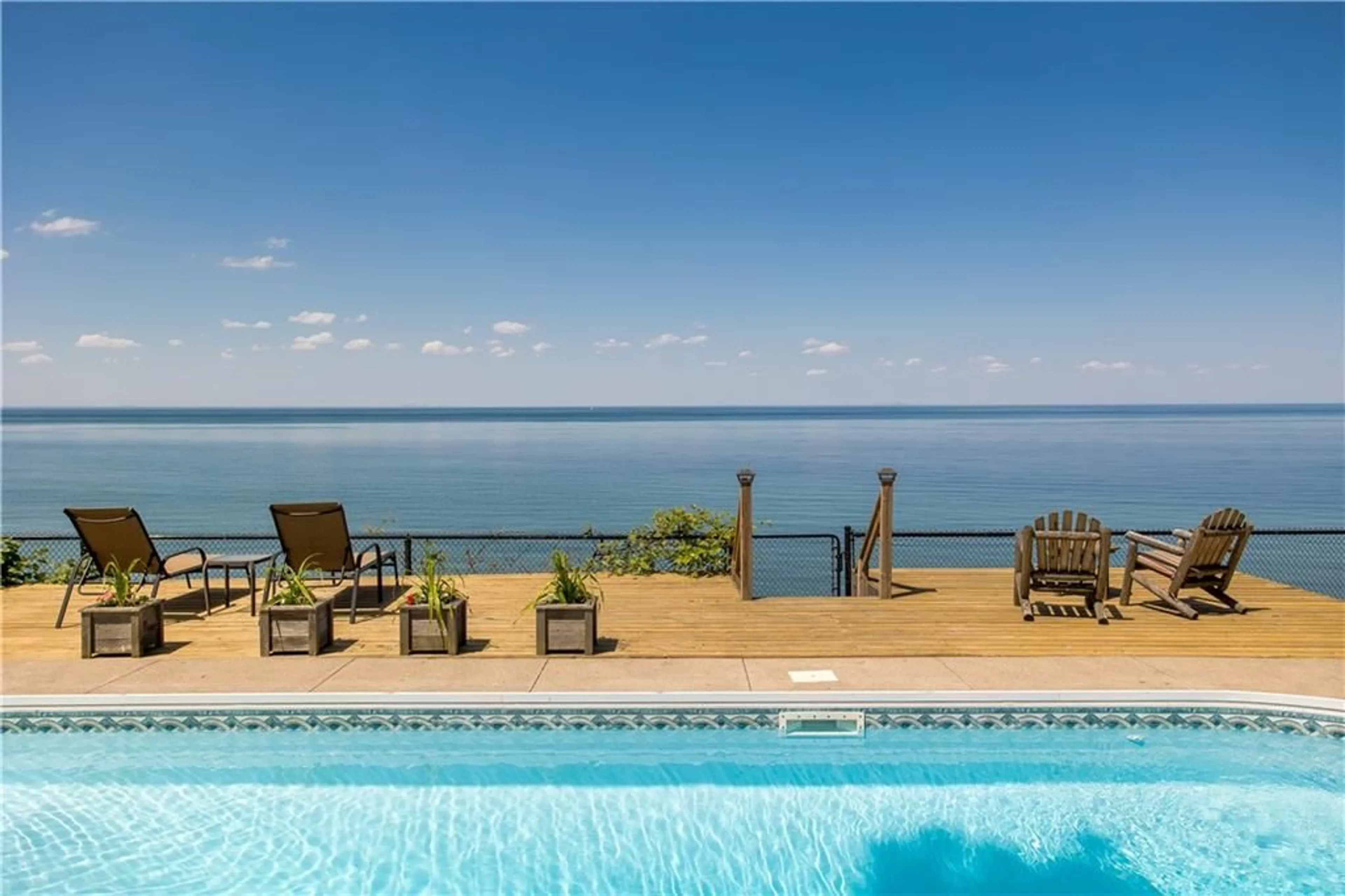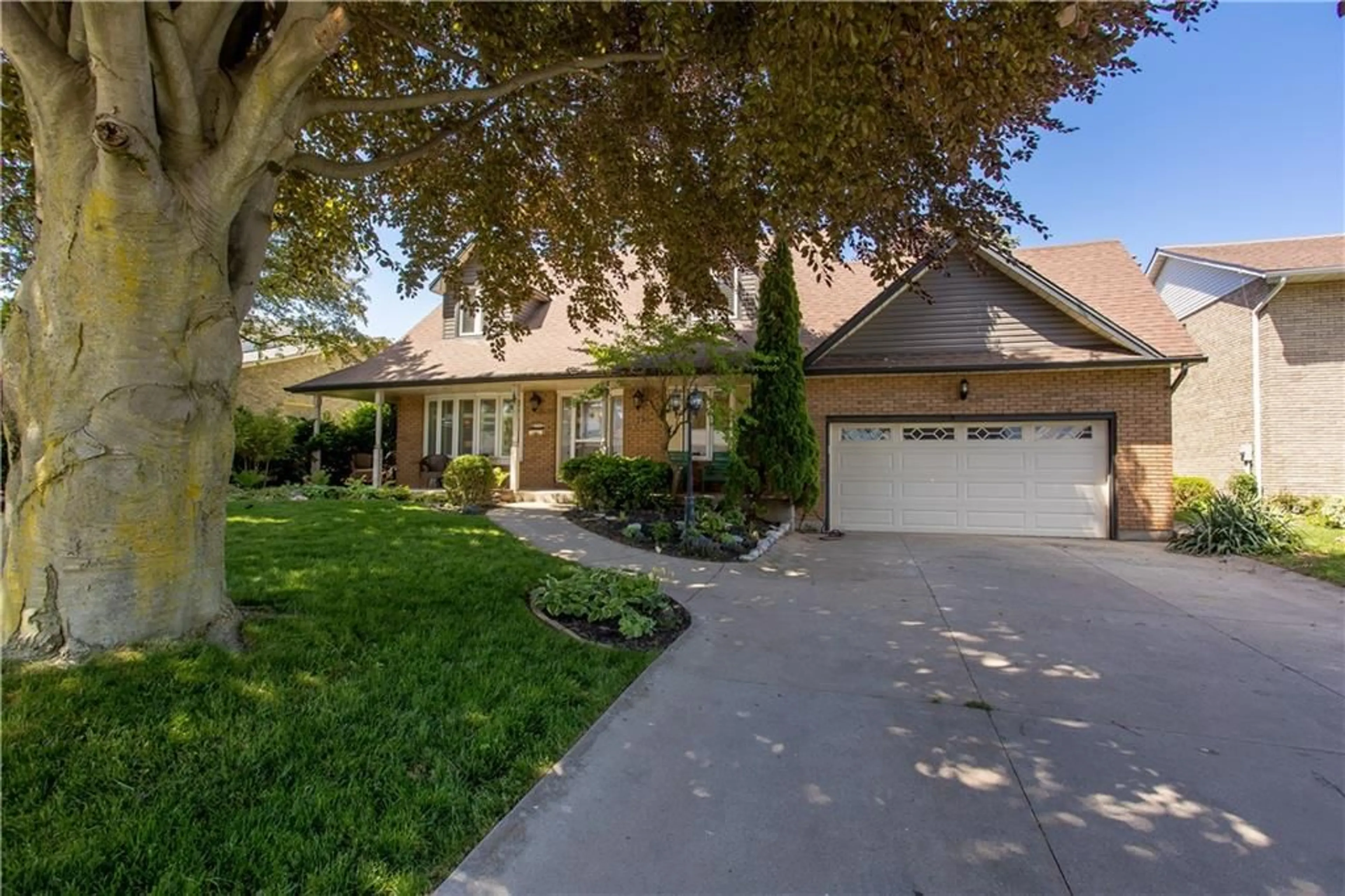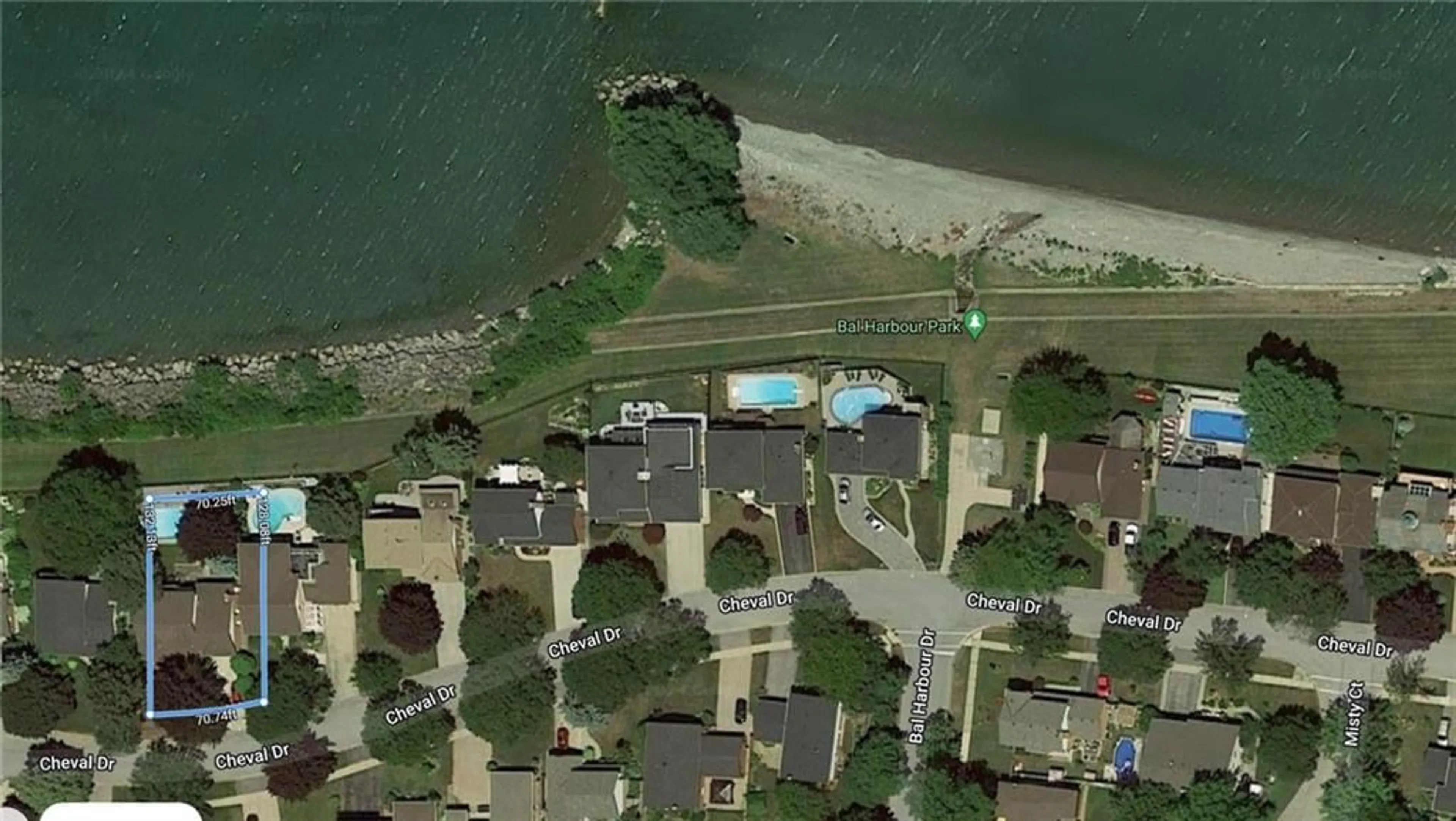17 CHEVAL Dr, Grimsby, Ontario L3M 4P3
Contact us about this property
Highlights
Estimated ValueThis is the price Wahi expects this property to sell for.
The calculation is powered by our Instant Home Value Estimate, which uses current market and property price trends to estimate your home’s value with a 90% accuracy rate.$1,659,000*
Price/Sqft$687/sqft
Days On Market62 days
Est. Mortgage$7,683/mth
Tax Amount (2023)$10,596/yr
Description
Discover your dream lakefront lifestyle with this stunning property that backs onto the lake, offering unparalleled views and outdoor adventures. Walk to Ball Harbour Park, enjoy proximity to schools, amenities, wineries, trails, nature walks & bike tours. Indulge in water sports right from your backyard. Boasting 3940SF of total finished living space feat hardwood floors & California shutters throughout. The welcoming open foyer with wainscoting leads to a formal living & dining room. The large eat-in kitchen incl SS appliances, island/breakfast bar, pot lights & pantry. Enjoy seamless indoor-outdoor living with sliding door access to a private, fully fenced backyard showcasing incredible lake views, 2 wooden decks, mature trees, gazebo and an inground pool with (‘23) solar heater. The family room, open to the kitchen, offers hardwood floors, a gas fireplace, built-in cabinetry, and large windows overlooking the lake. The main floor includes laundry, a powder room, and an office/bedroom. Upstairs, the generous primary bedroom features hardwood floors, a balcony with lake views, and 4PC ensuite with a jacuzzi and shower. Two additional bedrooms, a main 4PC bathroom complete the second floor. The fully finished basement includes a bedroom and sitting area, a workout room, a storage area, a bar/kitchen area and a 4PC bathroom with a sauna. EXTRAS: 2022 car charger, 2024 finished basement utility, laundry, and furnace area. Make this lakefront gem your own!
Property Details
Interior
Features
2 Floor
Kitchen
10 x 14Kitchen
10 x 14Breakfast
8 x 18Breakfast
8 x 18Exterior
Features
Parking
Garage spaces 2
Garage type Attached, Concrete
Other parking spaces 4
Total parking spaces 6
Property History
 34
34


