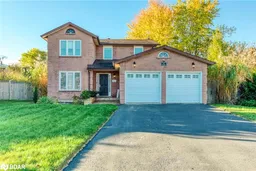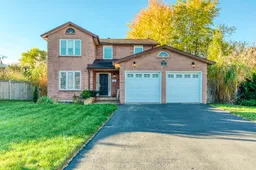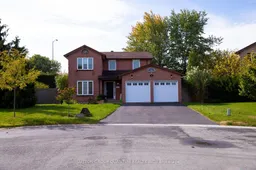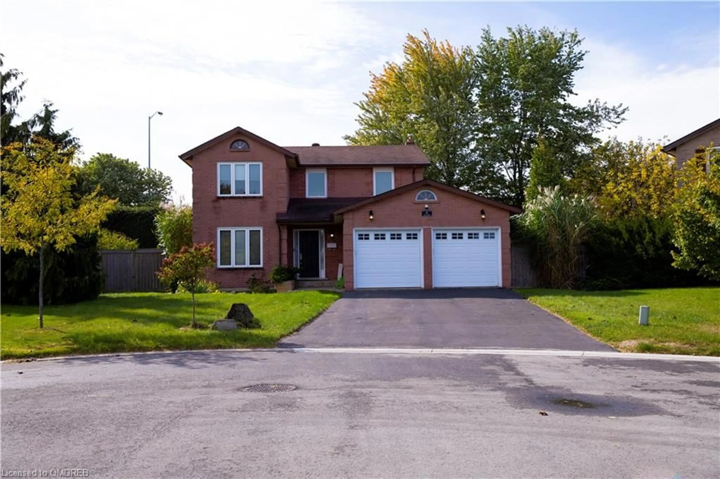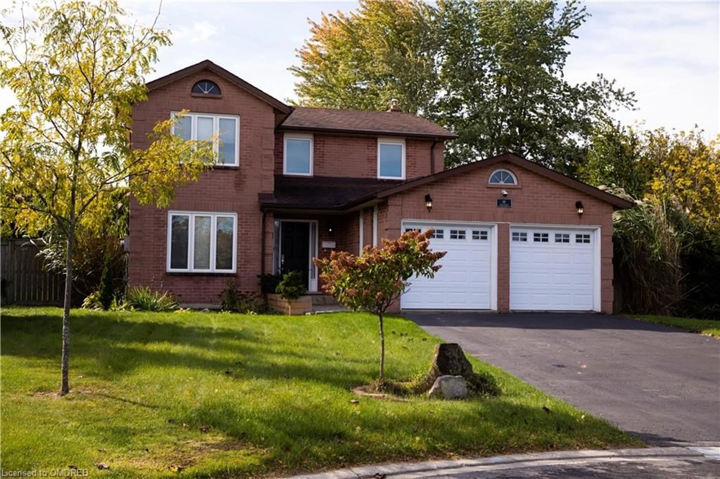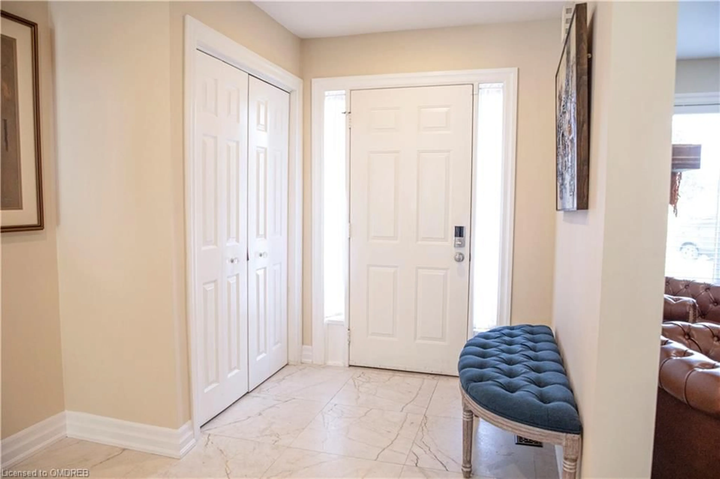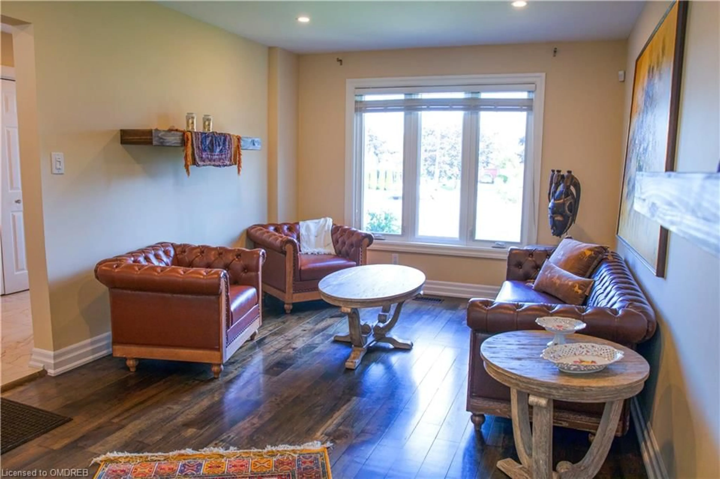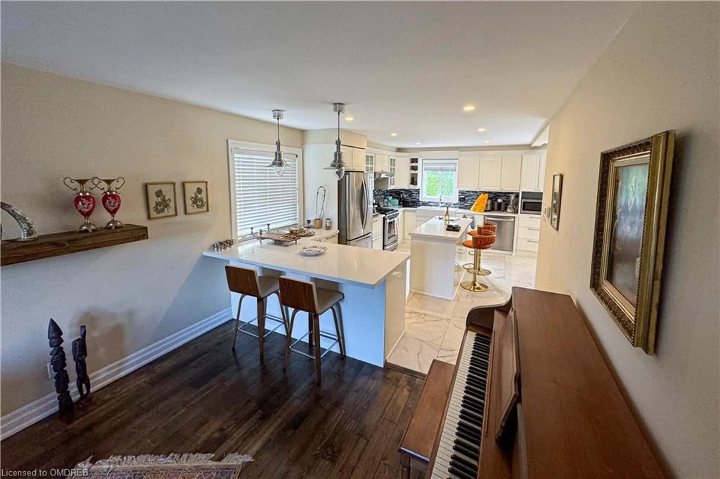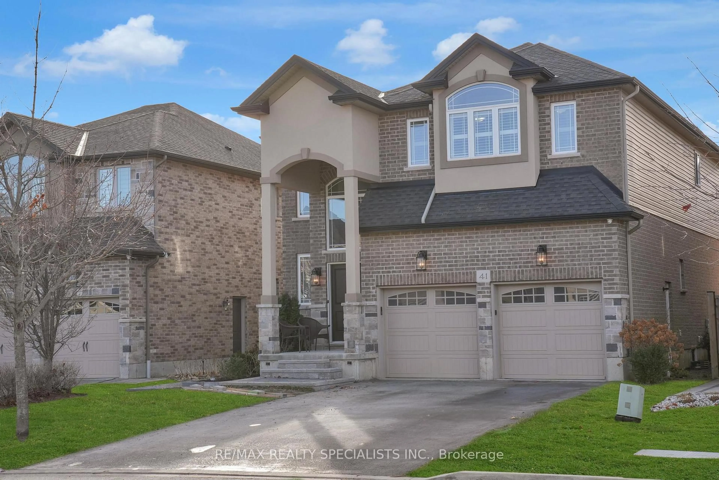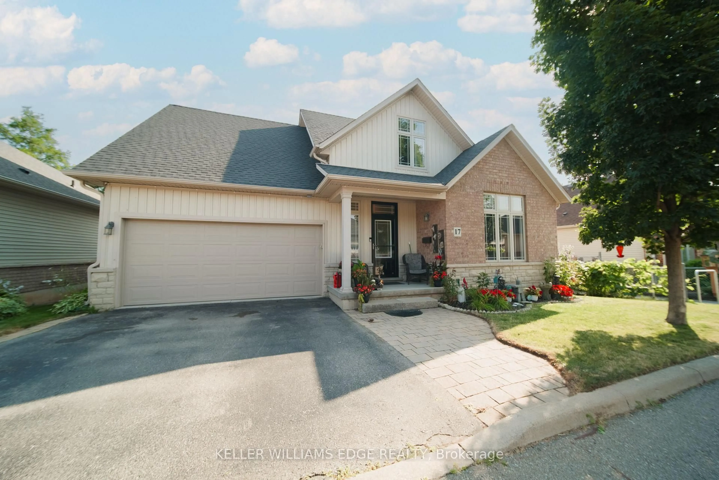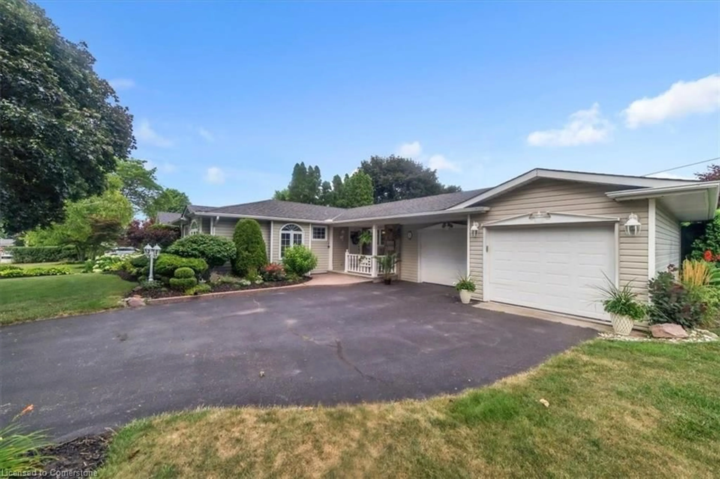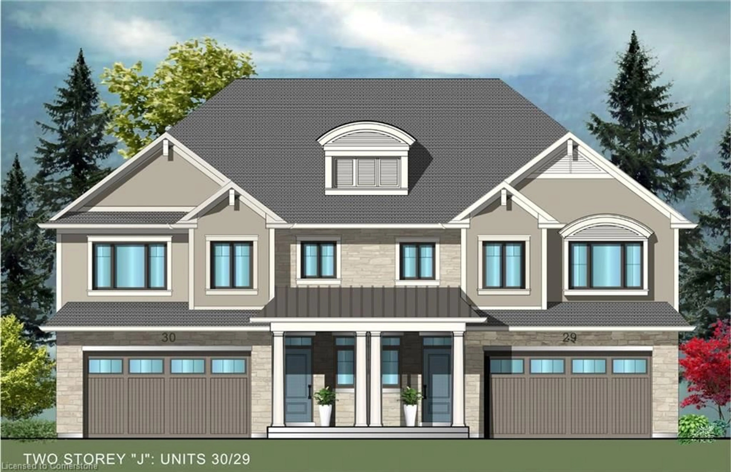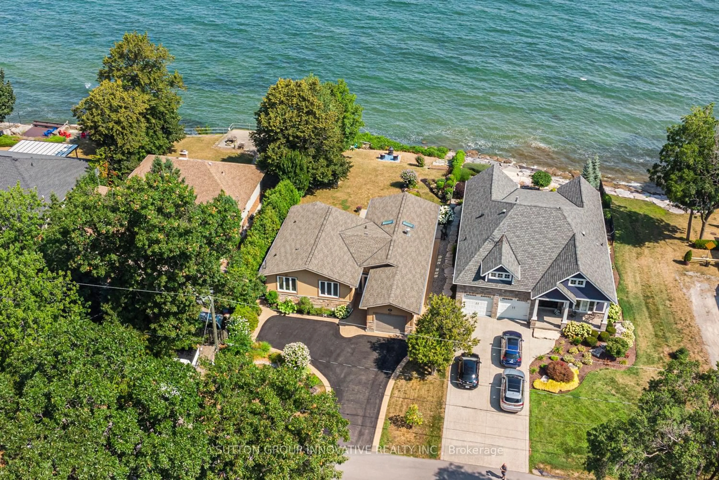Contact us about this property
Highlights
Estimated valueThis is the price Wahi expects this property to sell for.
The calculation is powered by our Instant Home Value Estimate, which uses current market and property price trends to estimate your home’s value with a 90% accuracy rate.Not available
Price/Sqft$532/sqft
Monthly cost
Open Calculator
Description
Welcome to your dream home, a stunning coastal retreat just a 5-minute stroll from the beach and set on an expansive 11,400 sq. ft. lot near Lake Ontario in Grimsby. This 4-bedroom, 4-bathroom home offers the perfect blend of elegance, comfort, and coastal living.Inside, natural light floods the airy, open-concept layout. The living room boasts hardwood floors and a large window, while the gourmet kitchen features upgraded stainless steel appliances, quartz countertops, custom cabinetry, and a walk-out to a private yard, perfect for relaxing or entertaining. The cozy family room includes a gas fireplace with stone surround and built-in shelving.Upstairs, the primary suite offers a walk-in closet with custom shelving and an upgraded ensuite. Three additional spacious bedrooms feature brand-new hardwood flooring. The finished basement adds nearly 1,000 sq. ft. of versatile living space, including a rec room, exercise area, and modern bathroom.Located south of the QEW in a quiet, family-friendly neighborhood, this home is more than a residence, its a lifestyle. Don't miss the chance to make this coastal paradise your own. Schedule a tour today!
Property Details
Interior
Features
Main Floor
Living Room
3.66 x 2.77Dining Room
3.07 x 2.87Breakfast Room
3.38 x 2.46Kitchen
5.64 x 3.07Exterior
Features
Parking
Garage spaces 2
Garage type -
Other parking spaces 2
Total parking spaces 4
Property History
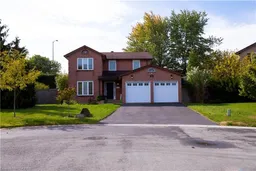 40
40