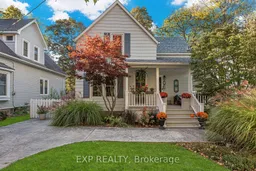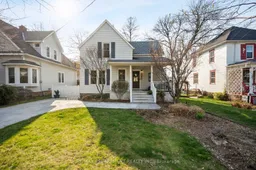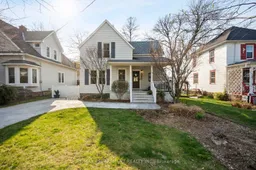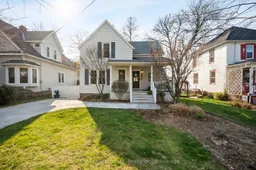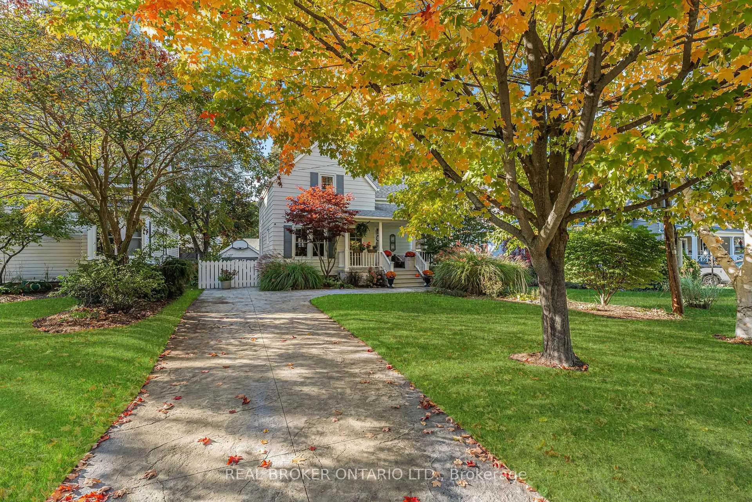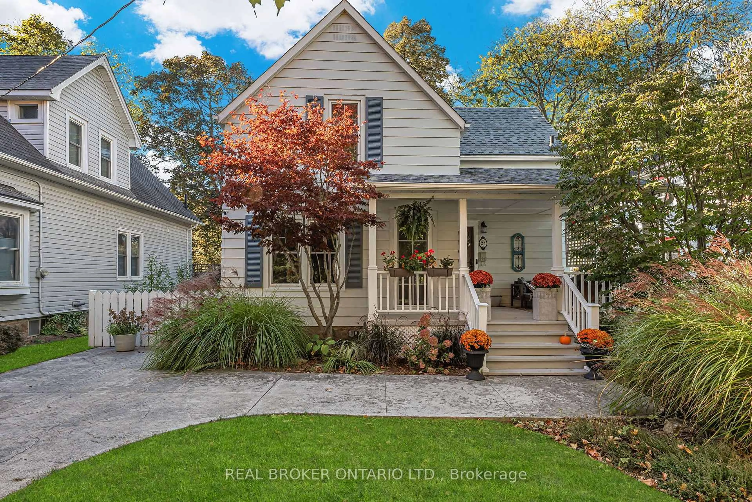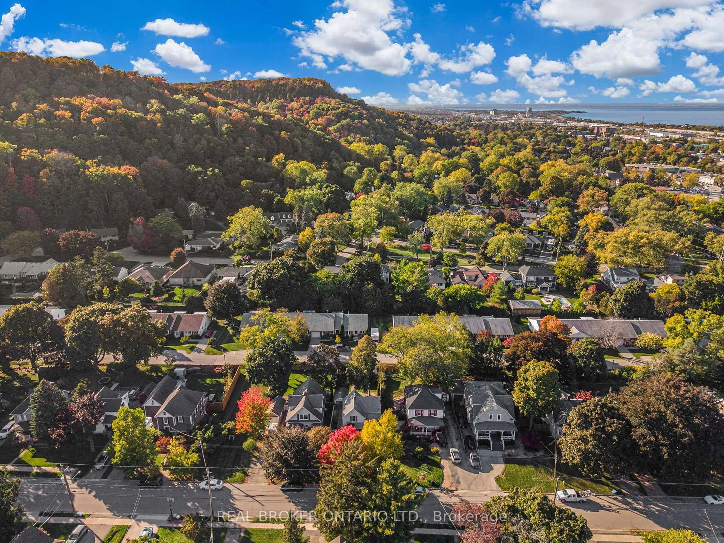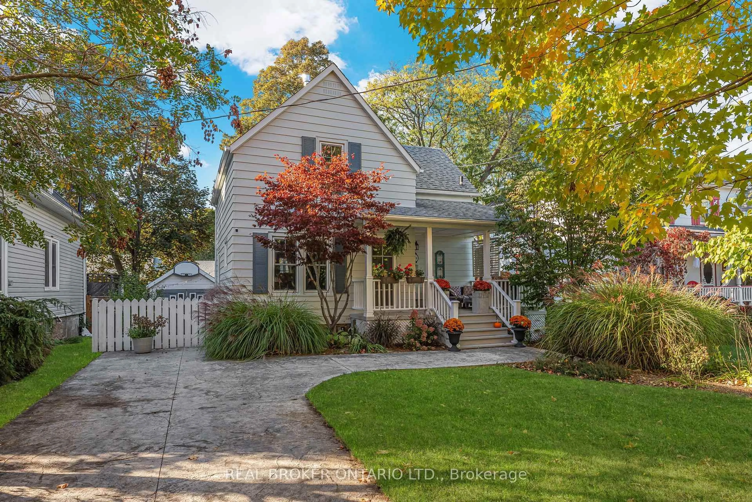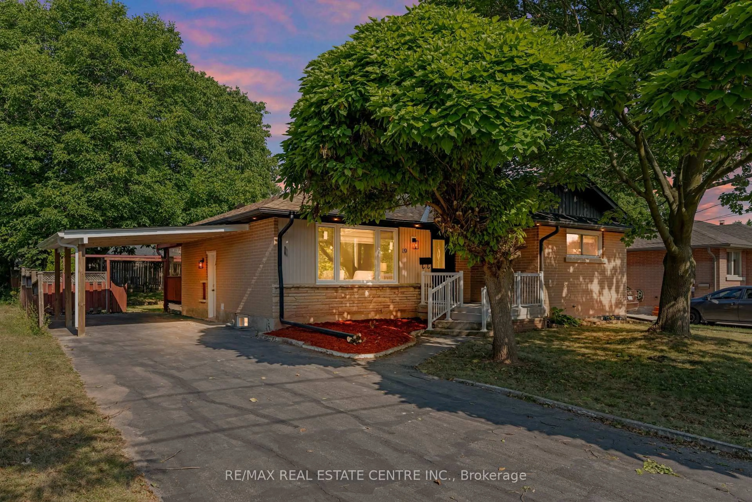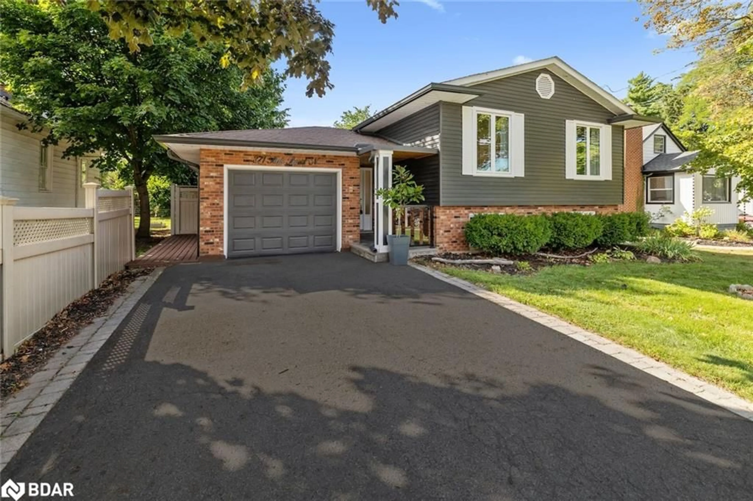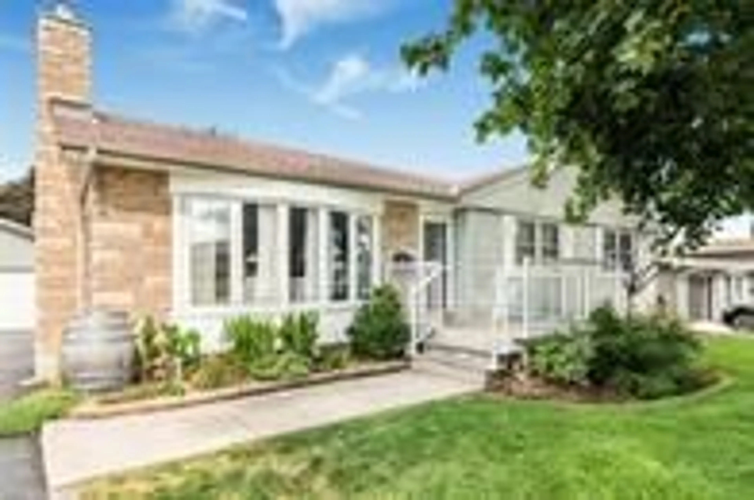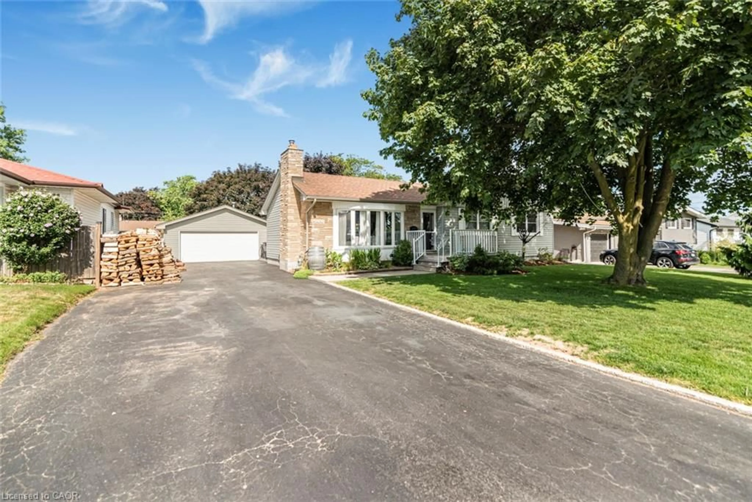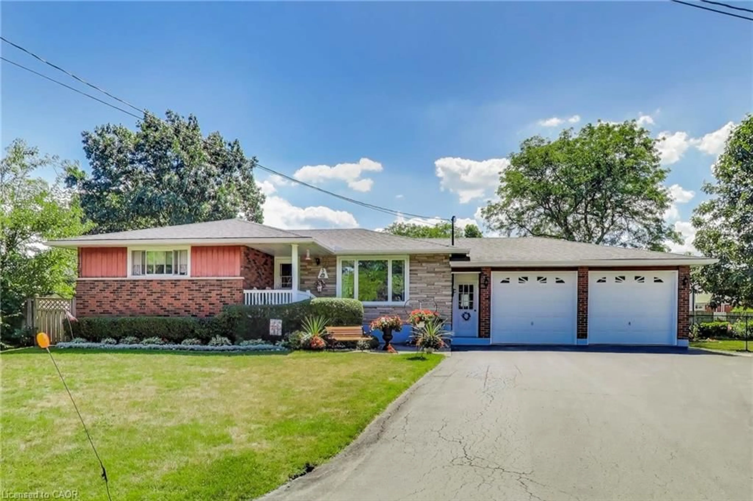24 Robinson St, Grimsby, Ontario L3M 3C4
Contact us about this property
Highlights
Estimated valueThis is the price Wahi expects this property to sell for.
The calculation is powered by our Instant Home Value Estimate, which uses current market and property price trends to estimate your home’s value with a 90% accuracy rate.Not available
Price/Sqft$570/sqft
Monthly cost
Open Calculator
Description
Welcome to 24 Robinson in Grimsby - a rare opportunity to own a beautifully updated character home with a fully separate Additional Dwelling Unit (ADU) built between 2019-2021.If you've been searching for a home that allows you to keep family close without putting them in a basement, this is it. The detached, above-ground unit offers privacy, independence, and flexibility - ideal for multi-generational living, a home-based business, or rental income.The main home features 3 bedrooms, 2 bathrooms, and refinished hardwood floors (2025), blending charm with thoughtful updates. Major improvements include windows, furnace & A/C (2023), main water line replacement (2024), and return scoped in 2025 - giving peace of mind where it matters most.All of this just minutes to the Bruce Trail, Lake Ontario, downtown Grimsby, and highway access.Character. Flexibility. Smart investment.Homes with an above-ground second unit like this don't come up often.Message for details.
Property Details
Interior
Features
Main Floor
Laundry
4.26 x 2.66Kitchen
3.48 x 3.3Living
4.64 x 3.36Dining
3.0 x 3.62Exterior
Features
Parking
Garage spaces -
Garage type -
Total parking spaces 4
Property History
