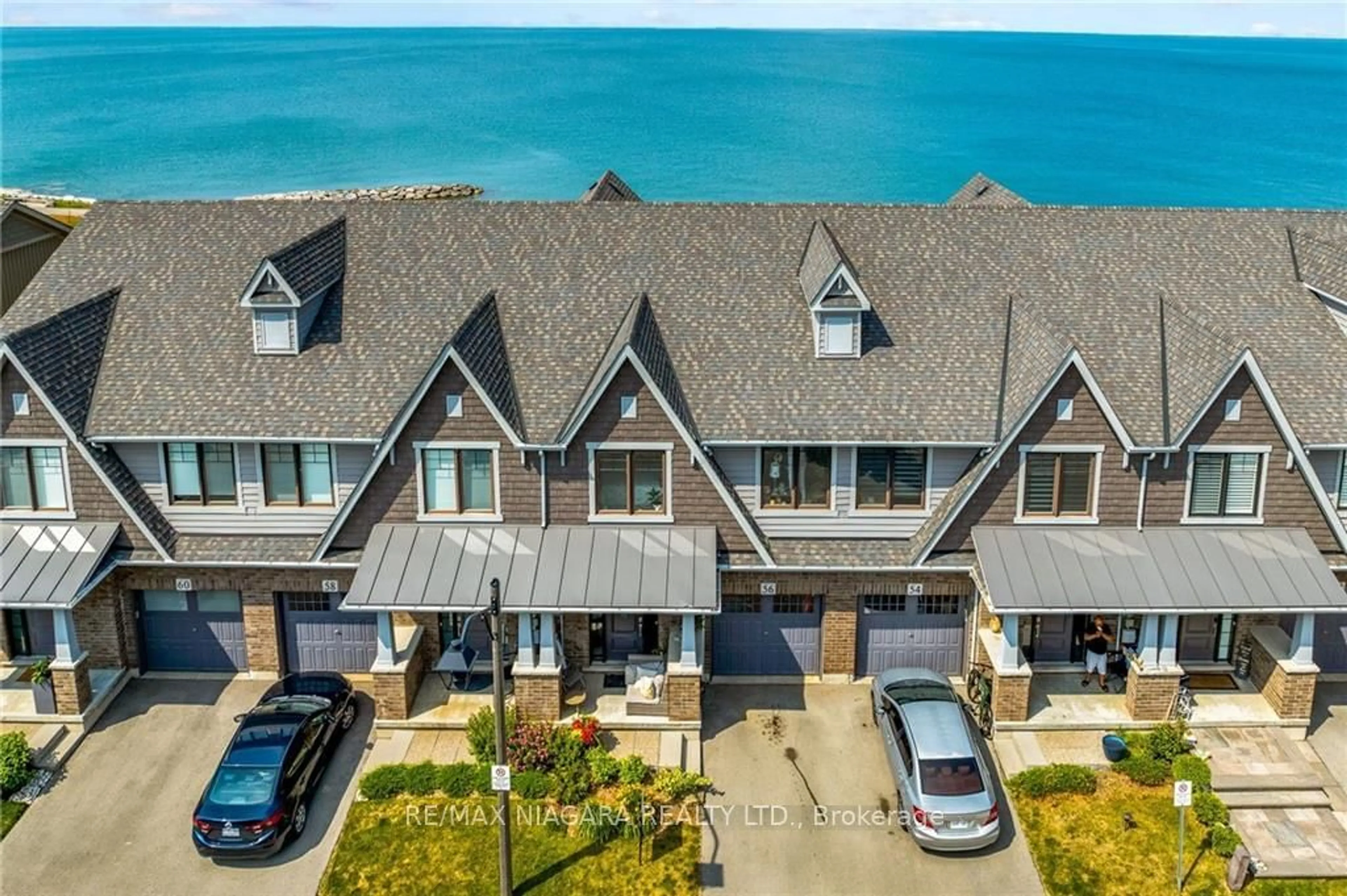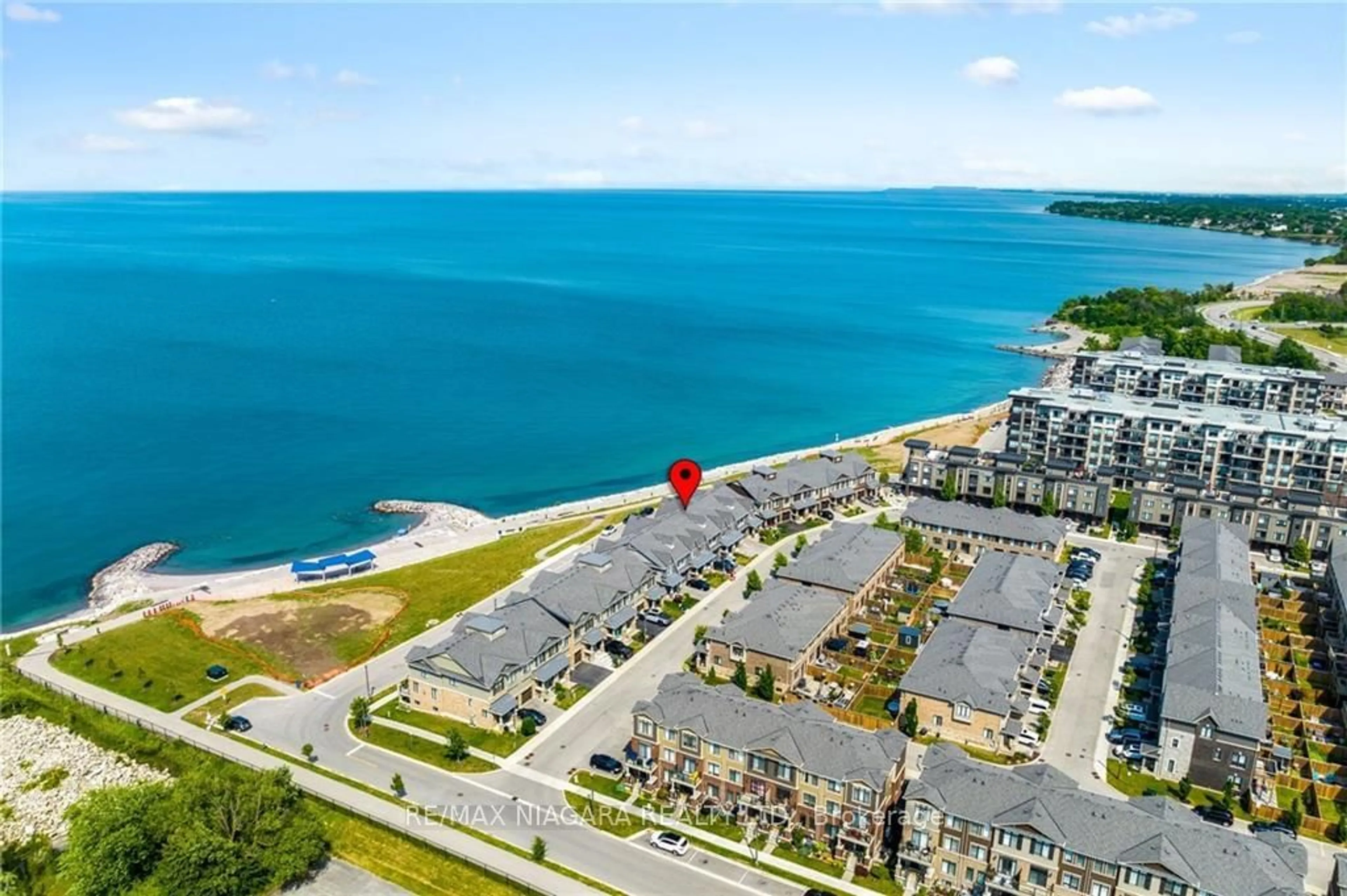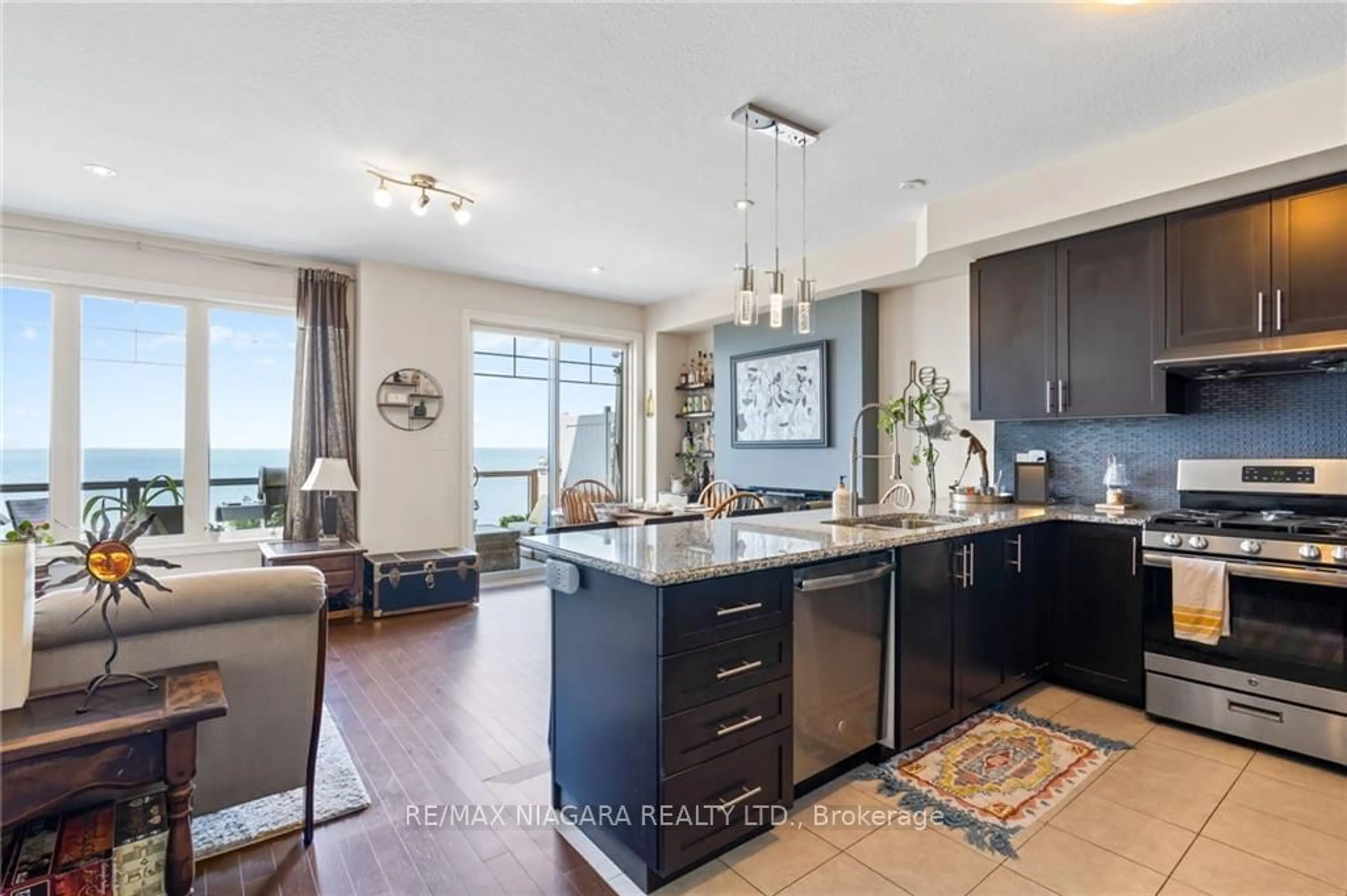56 Waterview Lane, Grimsby, Ontario L3M 0H2
Contact us about this property
Highlights
Estimated ValueThis is the price Wahi expects this property to sell for.
The calculation is powered by our Instant Home Value Estimate, which uses current market and property price trends to estimate your home’s value with a 90% accuracy rate.$1,289,000*
Price/Sqft$628/sqft
Days On Market35 days
Est. Mortgage$5,991/mth
Tax Amount (2023)$7,884/yr
Description
This exquisite waterfront home offers a once-in-a-lifetime opportunity to indulge in the ultimate blend of luxury and tranquility. Located in Grimsby on the Lake with beach access, a waterfront trail, near Fifty Point Marina. Fantastic location for commuters. Private patio/deck area & walkout from lower level to the waterfront. Fully finished with many upgrades. The main level offers an upgraded kitchen with quartz counter and s/s appliances. Large great room with electric fireplace and dining area with walkout to the private deck space. Upgraded hardwood floors and staircase to upper level featuring a lake facing primary suite with beautiful en-suite with upgraded bath tub, custom glass shower, double sink vanity plus two additional bedrooms, second full 4-pc bath and laundry room. Lower level features oversized living area with a walk out to rear patio directly overlooking the lake with a 2-pc bath and storage room. Walking distance to proposed new GO station & easy QEW access.
Property Details
Interior
Features
Main Floor
Kitchen
3.25 x 2.46Living
6.10 x 5.51Combined W/Dining
Bathroom
2 Pc Bath
Exterior
Features
Parking
Garage spaces 1
Garage type Attached
Other parking spaces 1
Total parking spaces 2
Property History
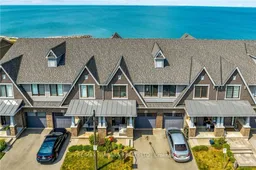 40
40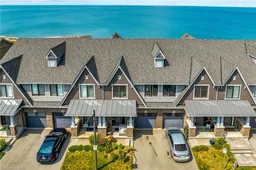 43
43
