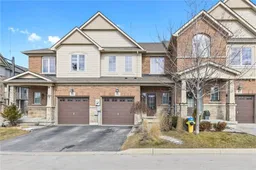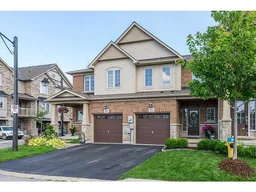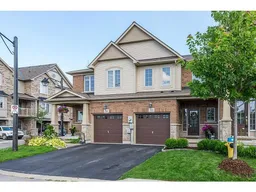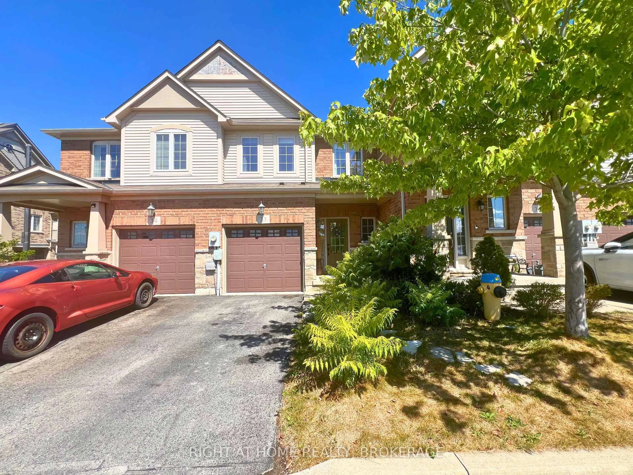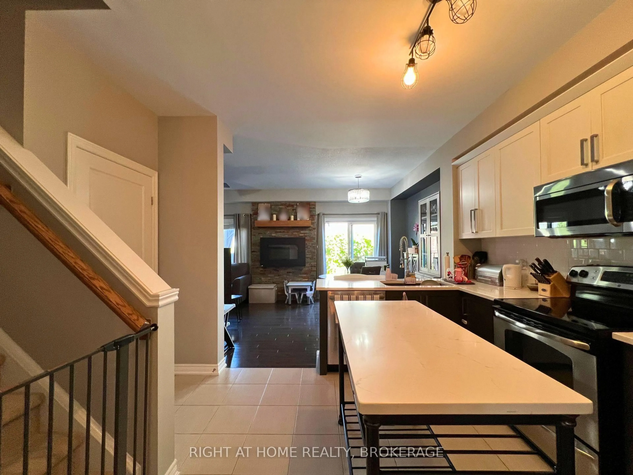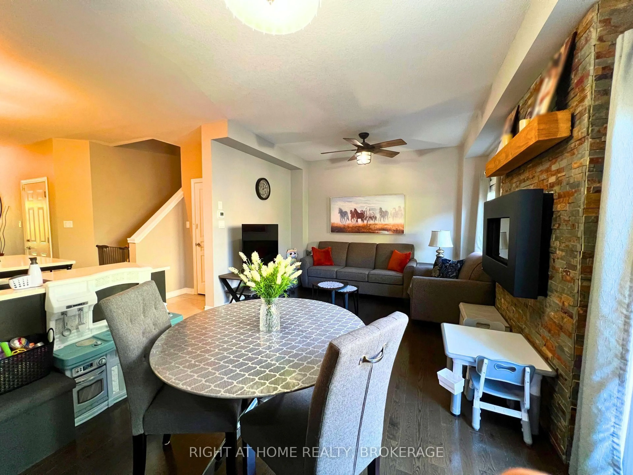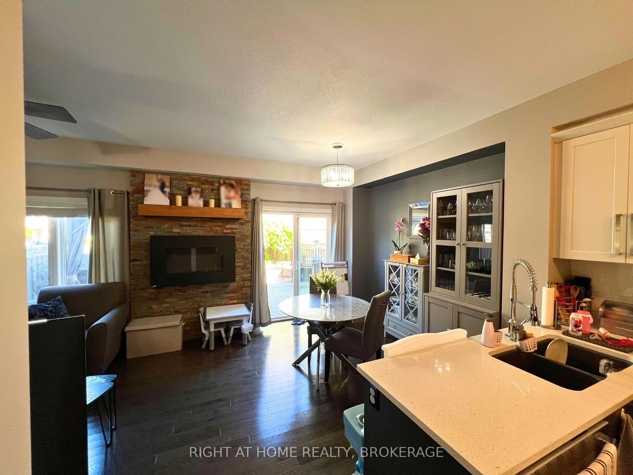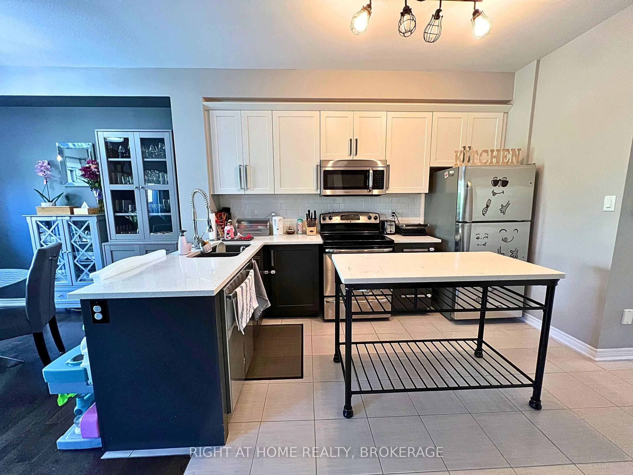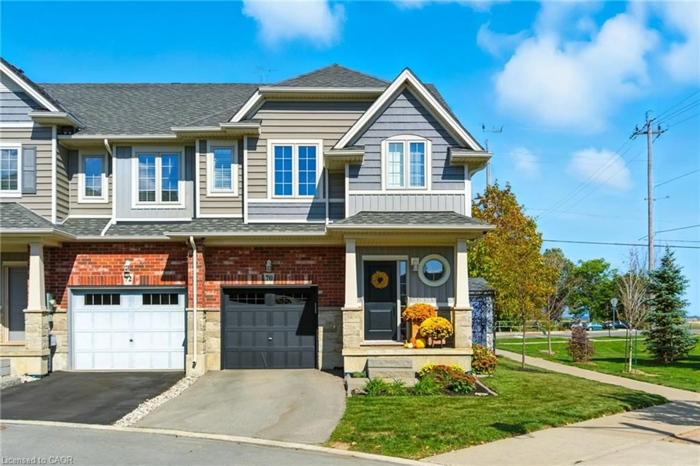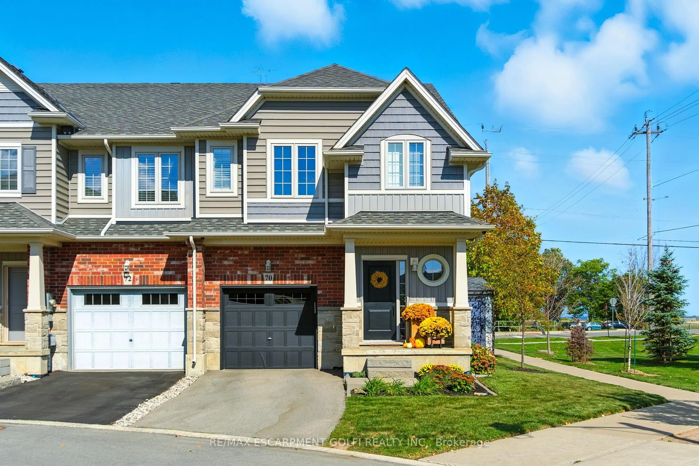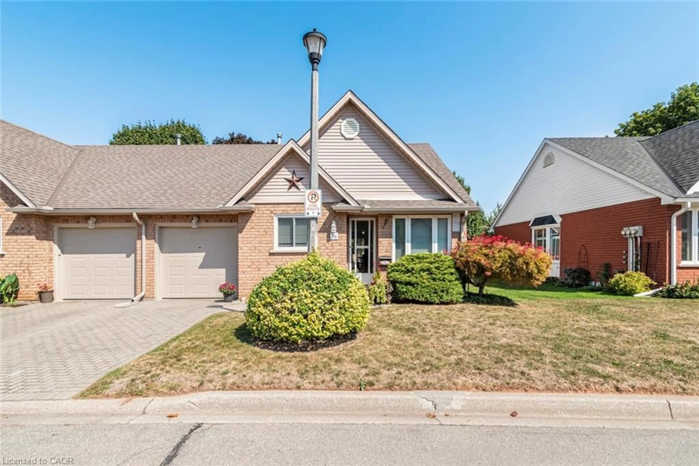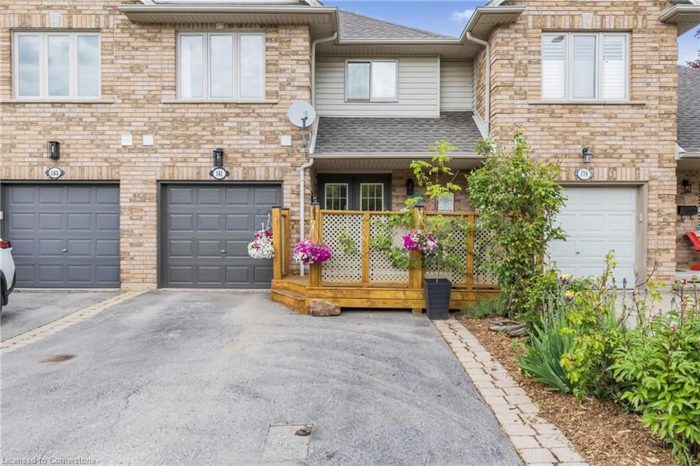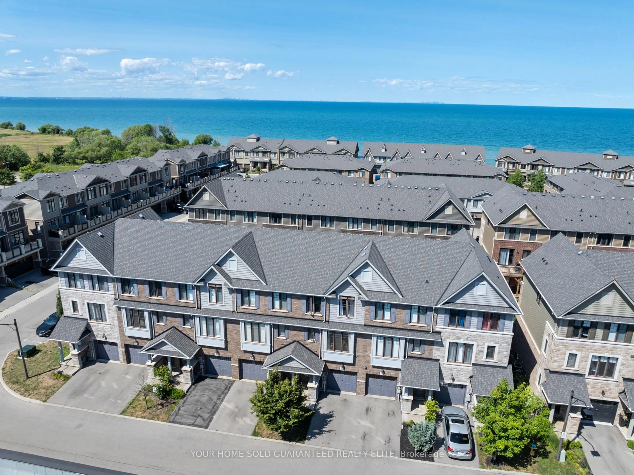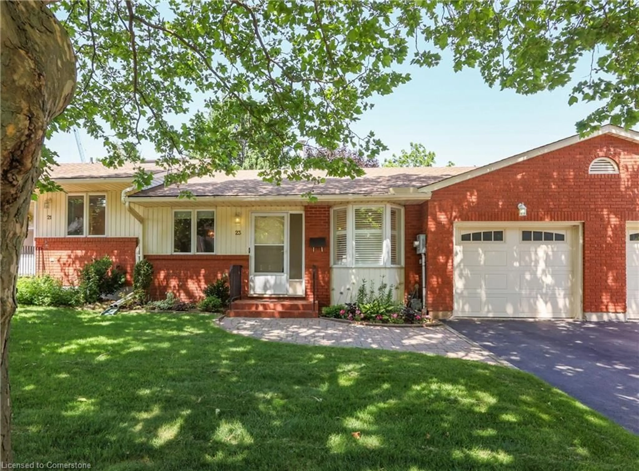541 WINSTON Rd #33, Grimsby, Ontario L3M 0C5
Contact us about this property
Highlights
Estimated valueThis is the price Wahi expects this property to sell for.
The calculation is powered by our Instant Home Value Estimate, which uses current market and property price trends to estimate your home’s value with a 90% accuracy rate.Not available
Price/Sqft$598/sqft
Monthly cost
Open Calculator
Description
Stylish 3-bedroom, 4-bath townhouse in the heart of Grimsby on the Lake! The main floor features an open layout with a gas fireplace and walkout to a private deck and fenced yard. Upstairs, the primary suite offers a walk-in closet and spa-like ensuite with soaker tub. The finished basement adds a versatile rec room and powder room. Close to the lake, trails, shops, dining, and QEW access a perfect mix of comfort and convenience.
Property Details
Interior
Features
Exterior
Features
Parking
Garage spaces 1
Garage type Attached
Other parking spaces 1
Total parking spaces 2
Property History
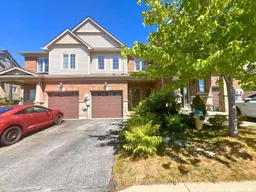 33
33