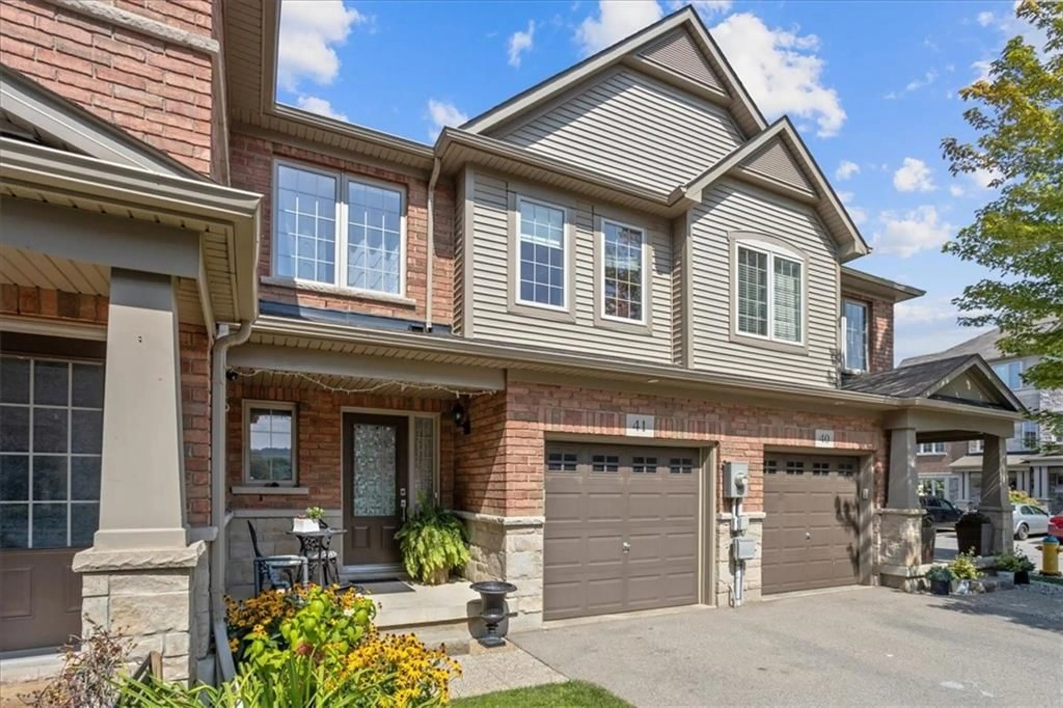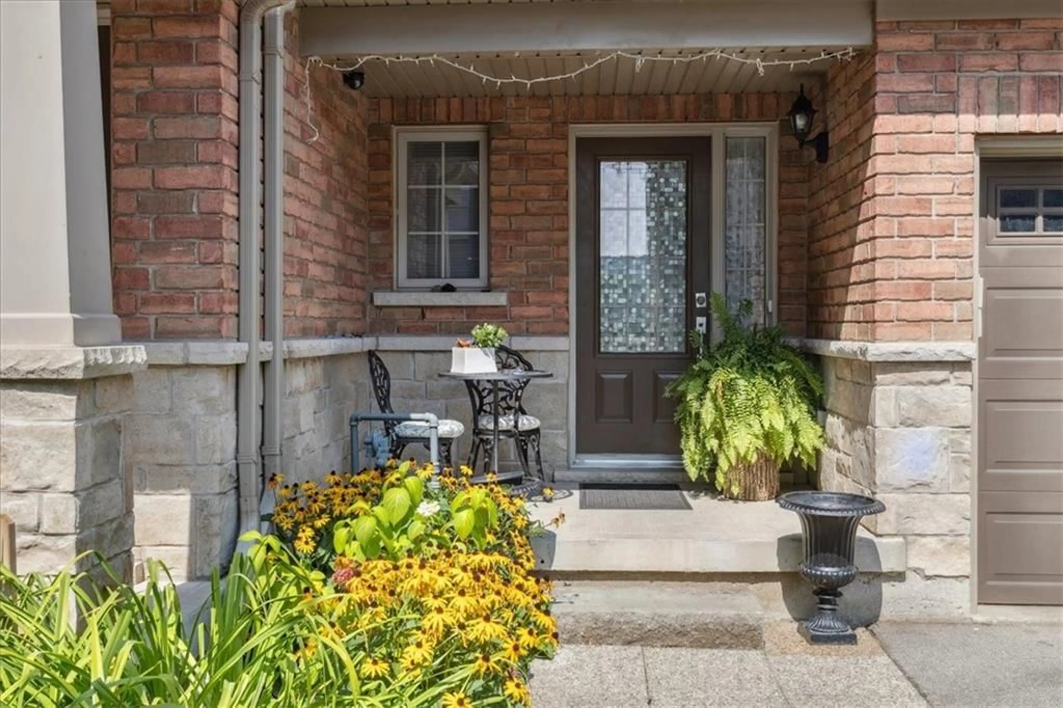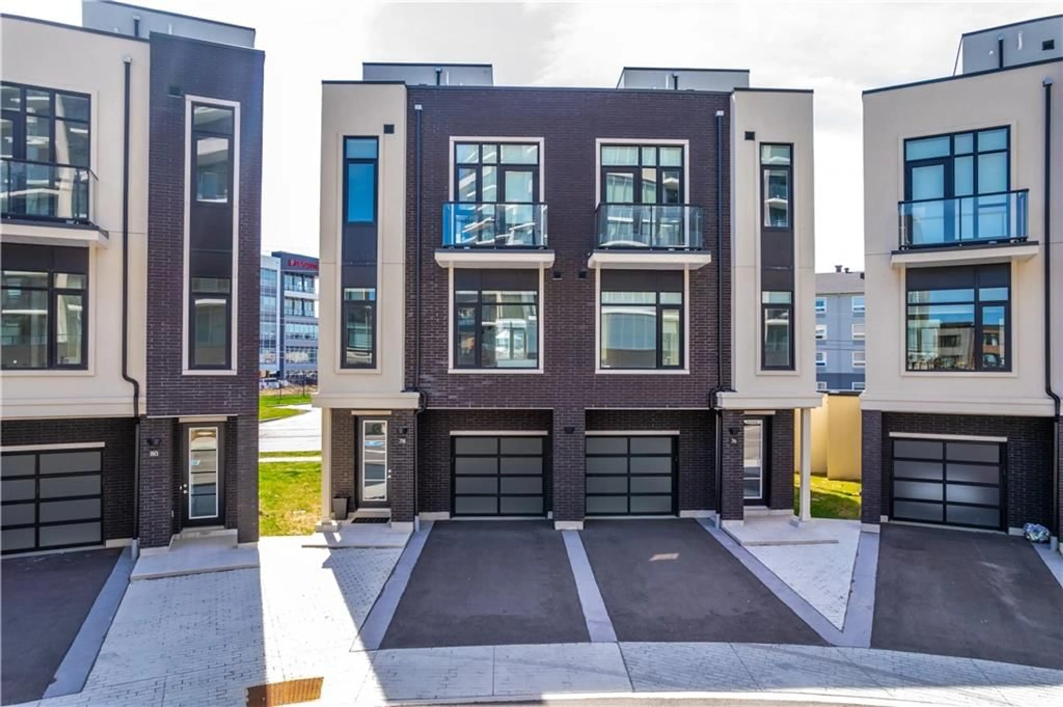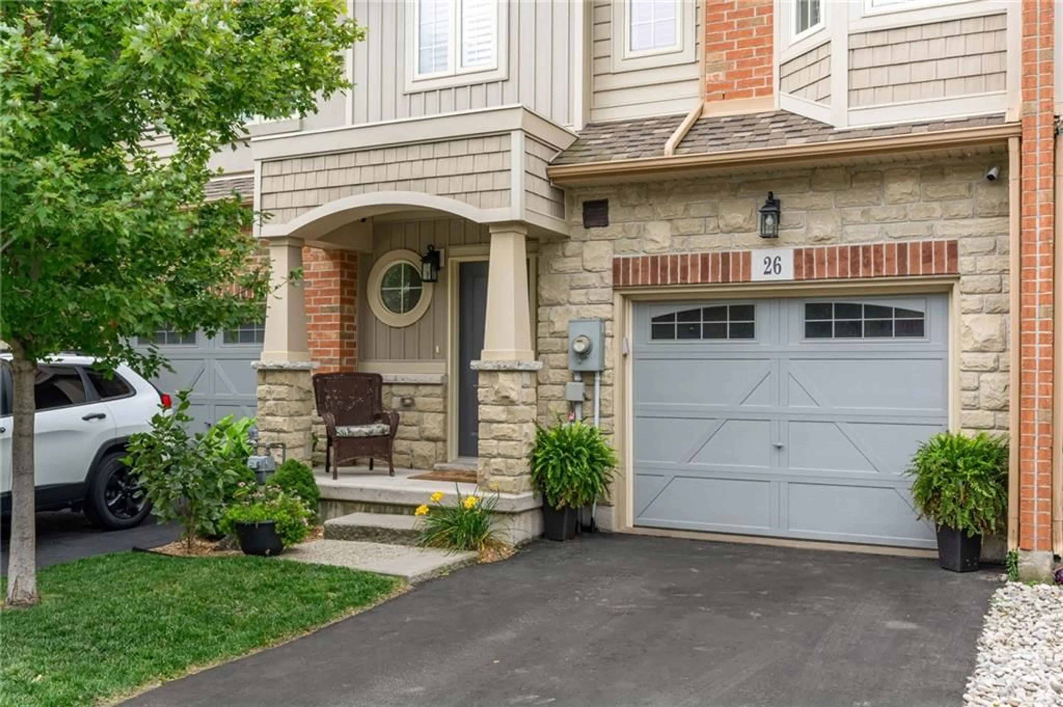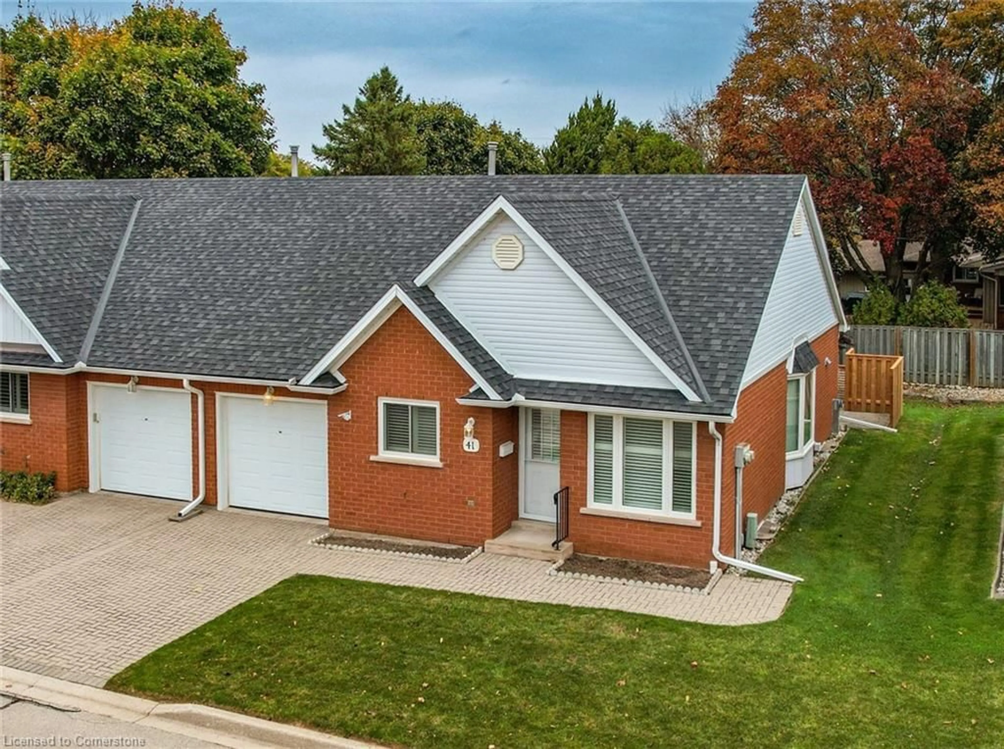515 WINSTON Rd #41, Grimsby, Ontario L3M 0C9
Contact us about this property
Highlights
Estimated ValueThis is the price Wahi expects this property to sell for.
The calculation is powered by our Instant Home Value Estimate, which uses current market and property price trends to estimate your home’s value with a 90% accuracy rate.Not available
Price/Sqft$640/sqft
Est. Mortgage$3,779/mo
Maintenance fees$93/mo
Tax Amount (2024)$4,314/yr
Days On Market56 days
Description
Discover your dream home in this stunning 2-storey townhouse, just minutes from the beach! This fully finished and furnished gem boasts modern living with a sleek, carpet-free design. Step inside to a bright and airy open floor plan, featuring gleaming hardwood floors throughout and fresh, contemporary finishes. The spacious living area with 5-inch crown molding is perfect for both relaxation and entertaining, with a gourmet kitchen that offers top-of-the-line stainless steel appliances, quartz countertops, and a stylish backsplash, making it a chef’s delight. Enjoy meals in the dining area under your crystal chandelier, or step out onto the private patio for al fresco dining. The fully updated backyard, complete with a spacious deck, a shaded pergola, and efficient irrigation system, is the perfect oasis for outdoor entertaining. Upstairs, you'll find three generously sized bedrooms with ample closet space. Every inch of this townhouse is thoughtfully appointed for comfort and style, ensuring a move-in ready experience without a single hassle. Plus, you'll love the convenience of being just a short stroll from the lake, perfect for leisurely walks, gazing at the sunset or for weekend picnics. Don’t miss out on this rare opportunity to own a modern, maintenance-free home in a prime location. Schedule your viewing today and experience the perfect blend of luxury and convenience! Features Area Influences: School Bus Route,
Property Details
Interior
Features
2 Floor
Bathroom
7 x 74-Piece
Bedroom
10 x 9Primary Bedroom
12 x 11Ensuite Privilege
Bathroom
9 x 74-Piece
Exterior
Features
Parking
Garage spaces 1
Garage type Attached
Other parking spaces 1
Total parking spaces 2
Property History
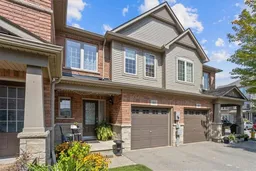 46
46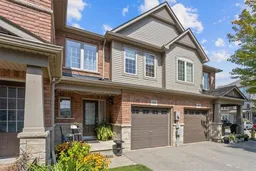 46
46
