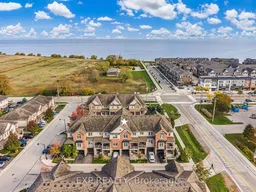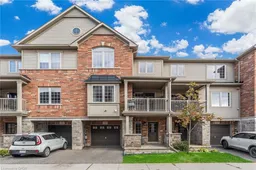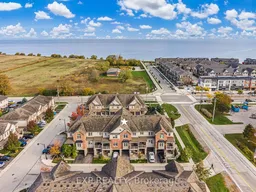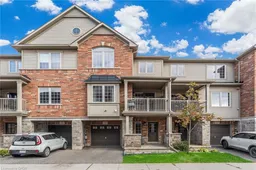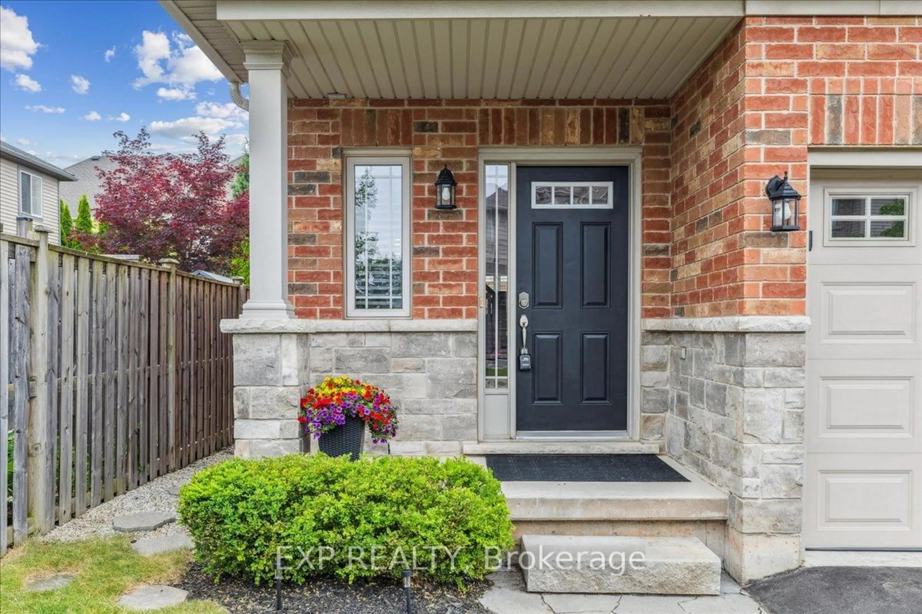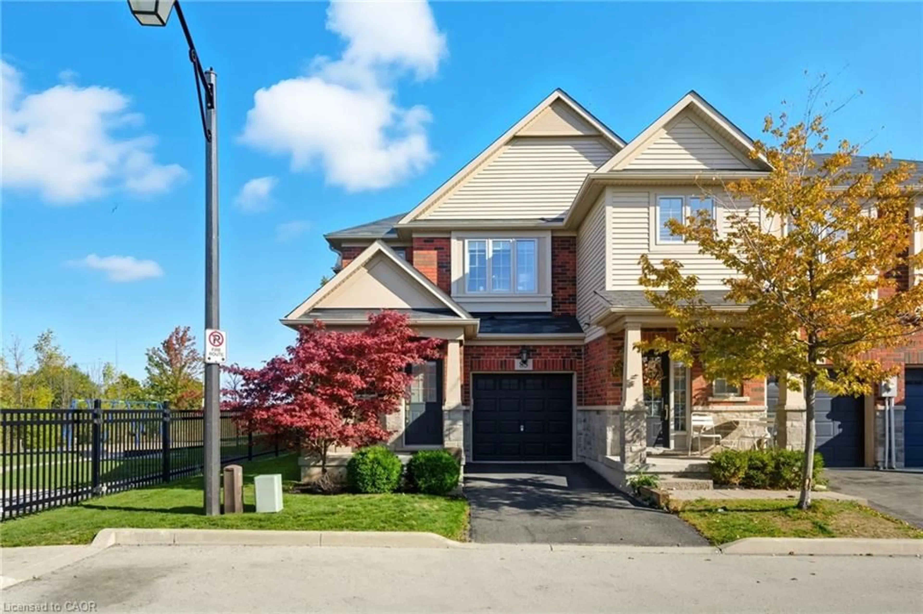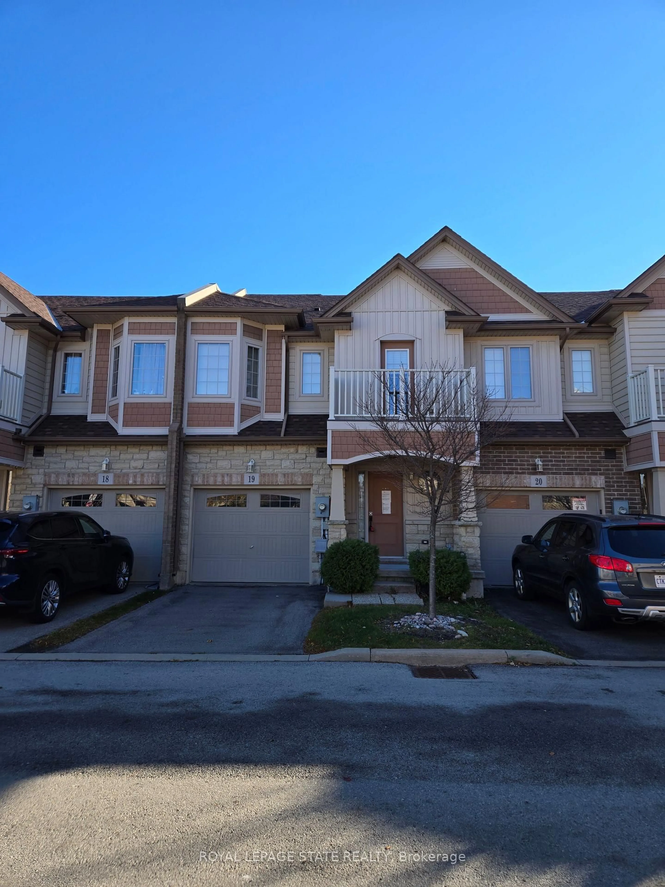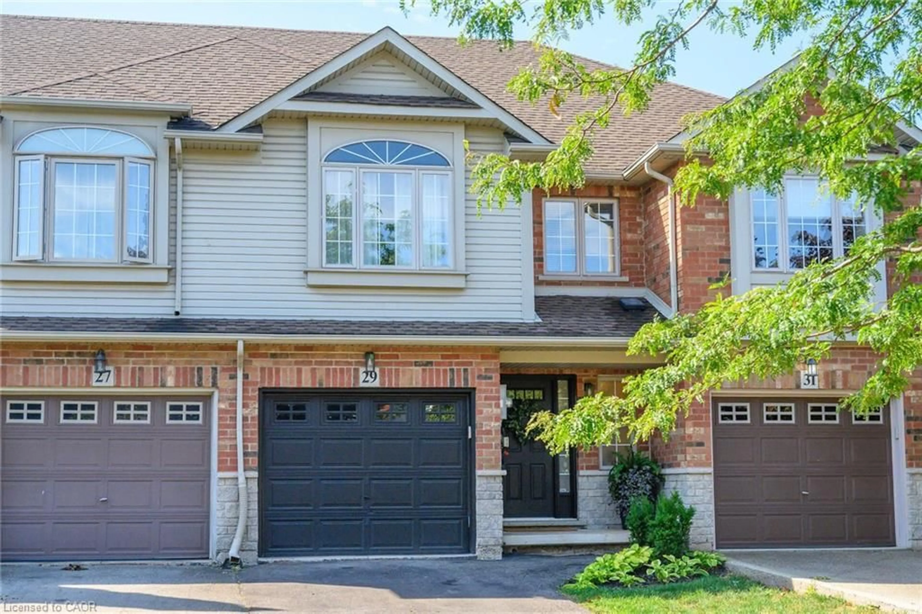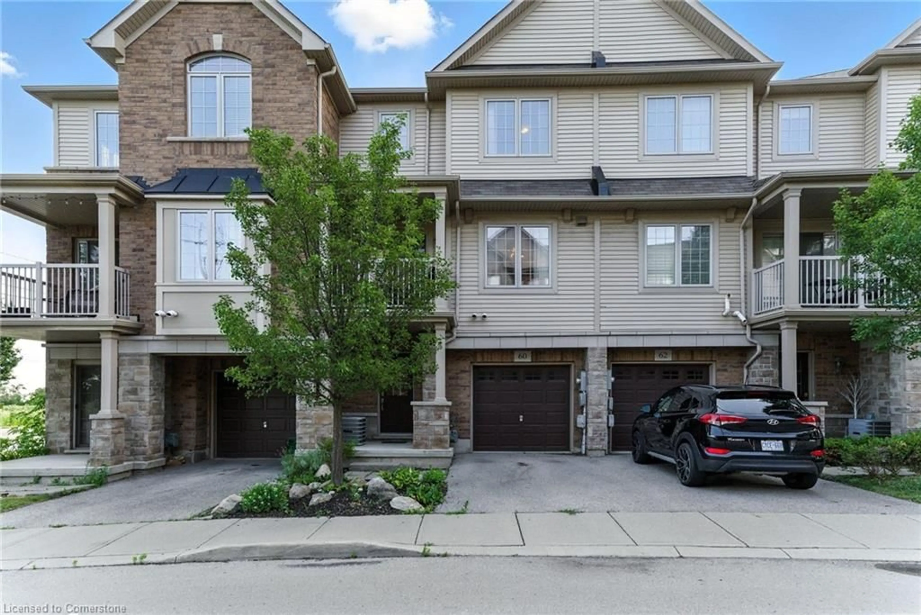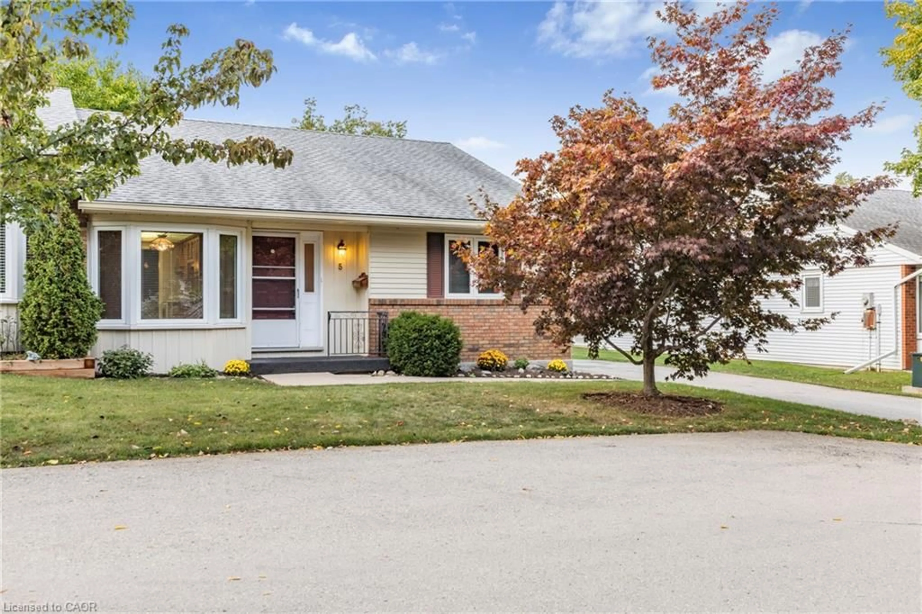**MUST SEE*** VIDEO TOUR BELOW*** Experience the lakeside lifestyle on Lake Ontario. If you love sunset walks by the water, weekend picnics at the beach, this freehold townhome is situated a short walk away from Grimsby on the Lake. Minutes to boutique shops, cafés, and restaurants, you'll always have something to do when the weekends arrive. Take a short drive to explore local wineries, farms, and 50 Point Conservation Area & Marina for the perfect day trip escape. This thoughtfully designed 1,320 sq. ft. home begins on the Main floor with a flexible space that can serve as a home office, media room, or hobby area. On the second level, the kitchen is appointed with timeless granite countertops, a breakfast island, and stainless steel finishes, a practical layout for busy mornings. The open dining and living area features hardwood floors and a covered balcony, creating an inviting atmosphere ideal for meaningful moments with family and friends. The third level offers two bedrooms, a 4-piece bath, a versatile den, and the convenience of upper-level laundry. With the lake as your neighbour, this home offers the perfect blend of comfort, community, and everyday convenience. **This is a freehold property with a road fee of $95/month**
Inclusions: See Schedule B
