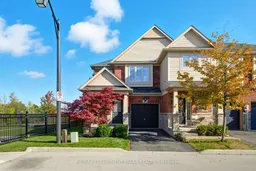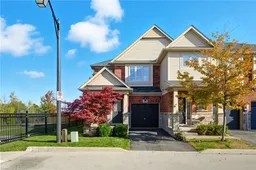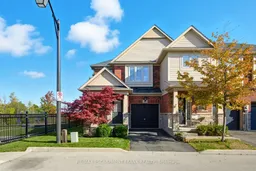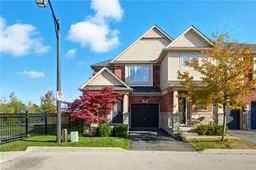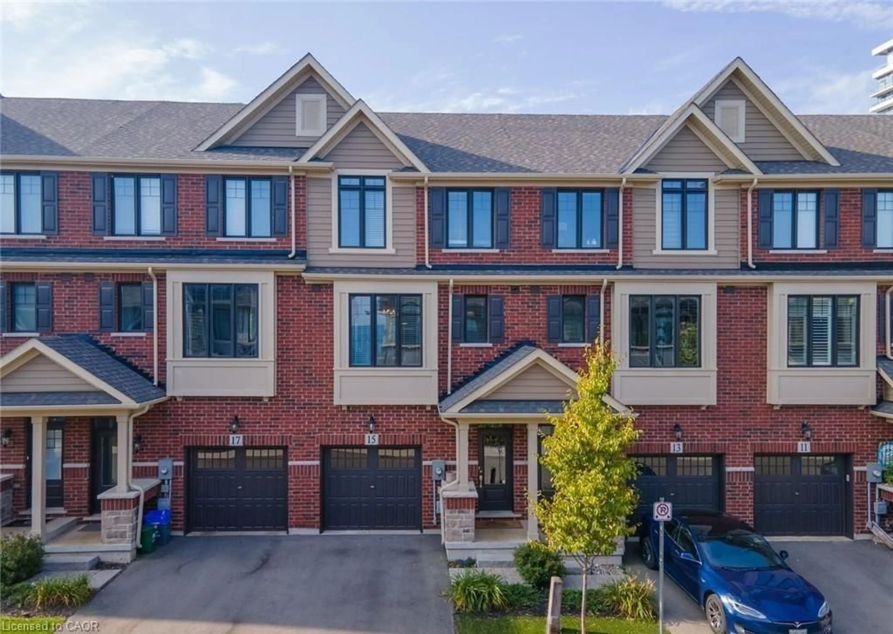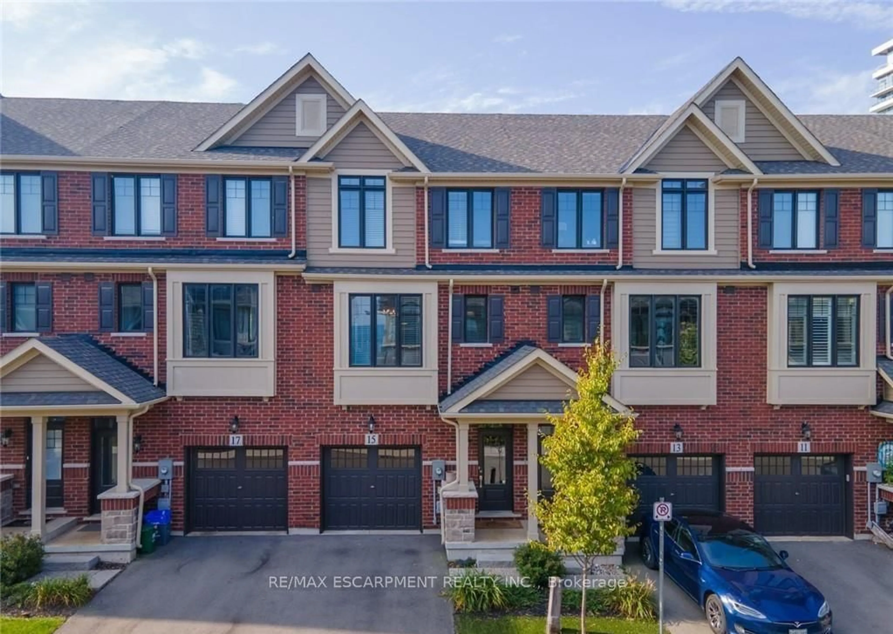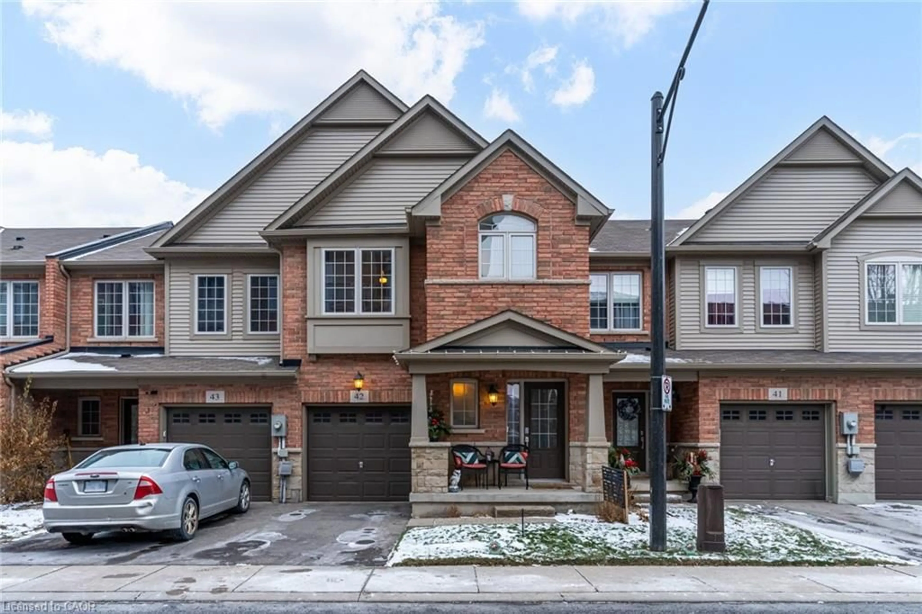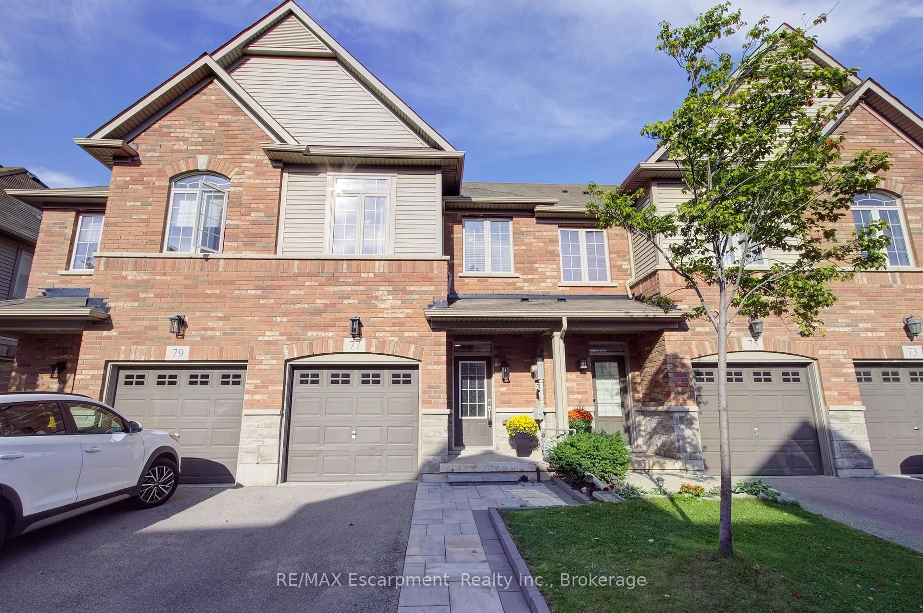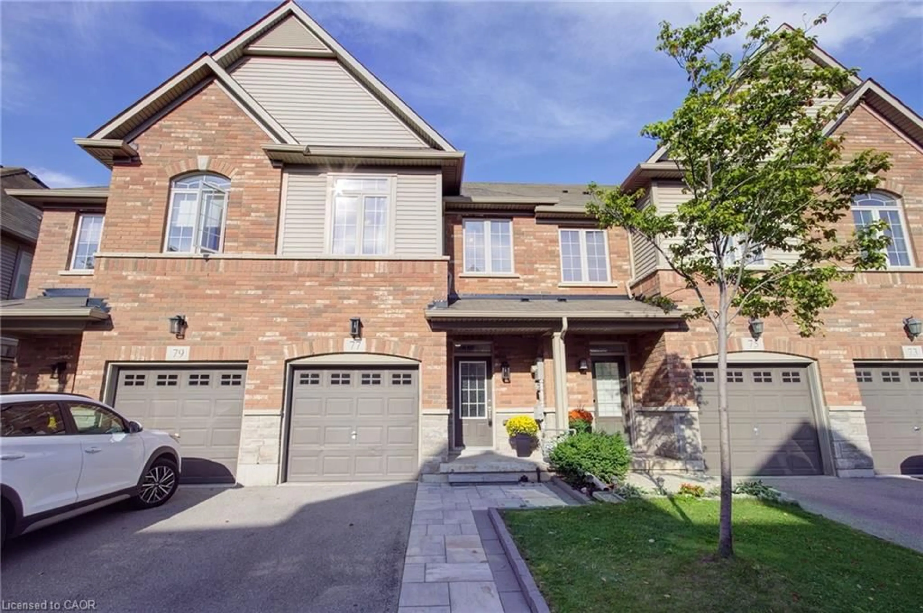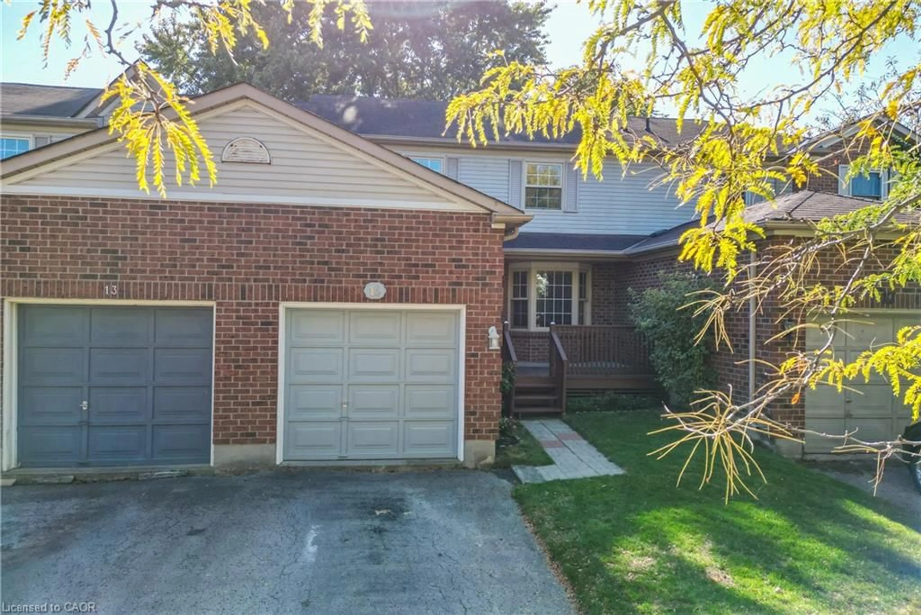Welcome to Unit 85 at 541 Winston Road, located in the desirable Grimsby-on-the-Beach community. This stunning end-unit townhouse offers modern living with an ideal blend of comfort and convenience. Featuring 2 bedrooms, 4 bathrooms (2 full, 2 half), and a finished basement, this home provides plenty of space for families or professionals alike. The open-concept main floor is perfect for entertaining, with a bright kitchen, dining, and living area that seamlessly flows to your private, fenced backyard - a great spot to relax or host summer barbecues. Upstairs, you'll find two spacious bedrooms, including a primary suite with ensuite bath and ample closet space. The finished basement adds extra room for a family area, home office, or gym. Additional highlights include a single attached garage, driveway parking, and a prime location next to a parkette. Enjoy easy access to shopping, waterfront trails, schools, and major highways, making commuting and weekend adventures a breeze. Move-in ready and beautifully maintained - this home checks all the boxes
Inclusions: Dishwasher, Dryer, Microwave, Refrigerator, Stove, Washer
