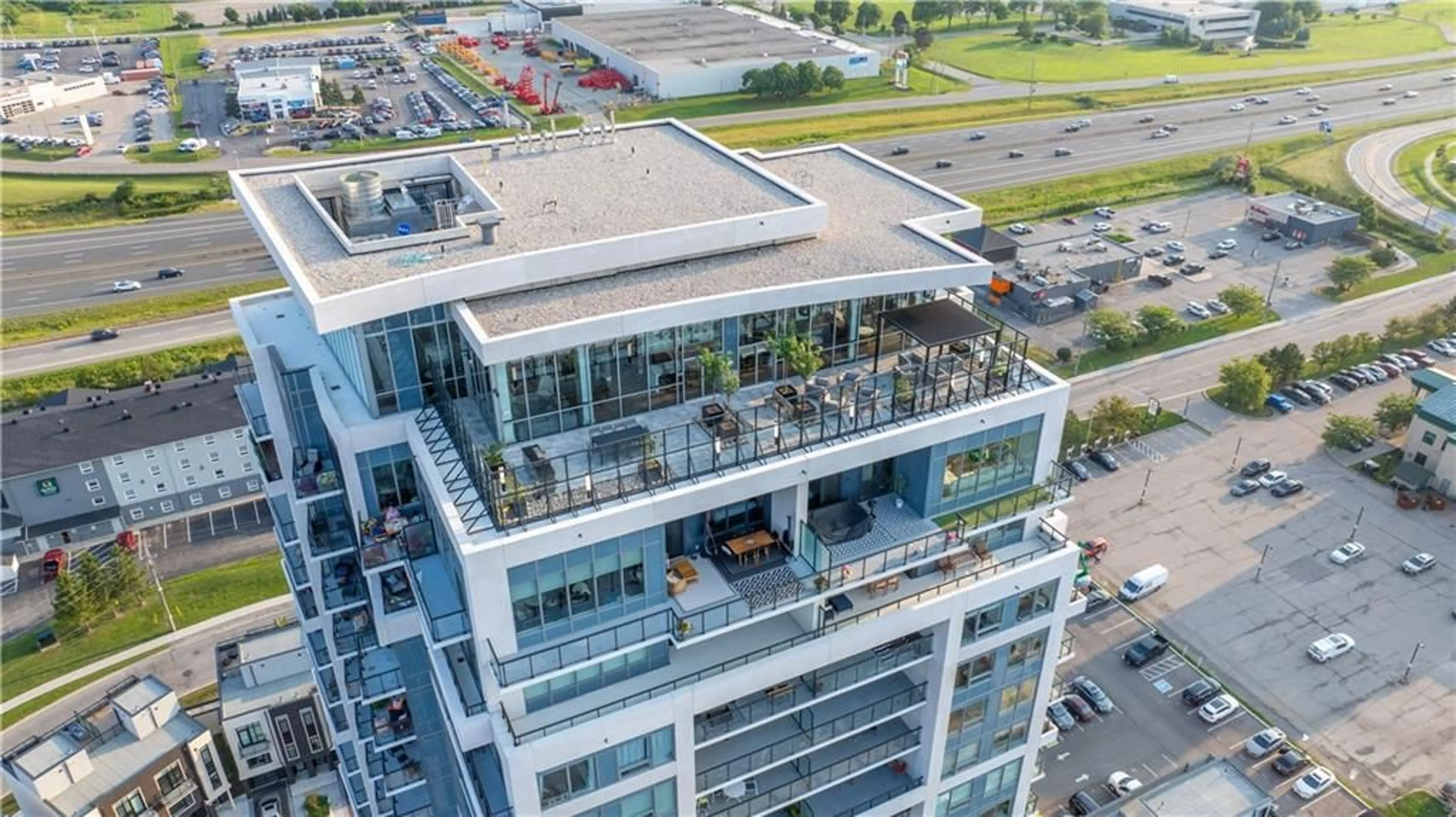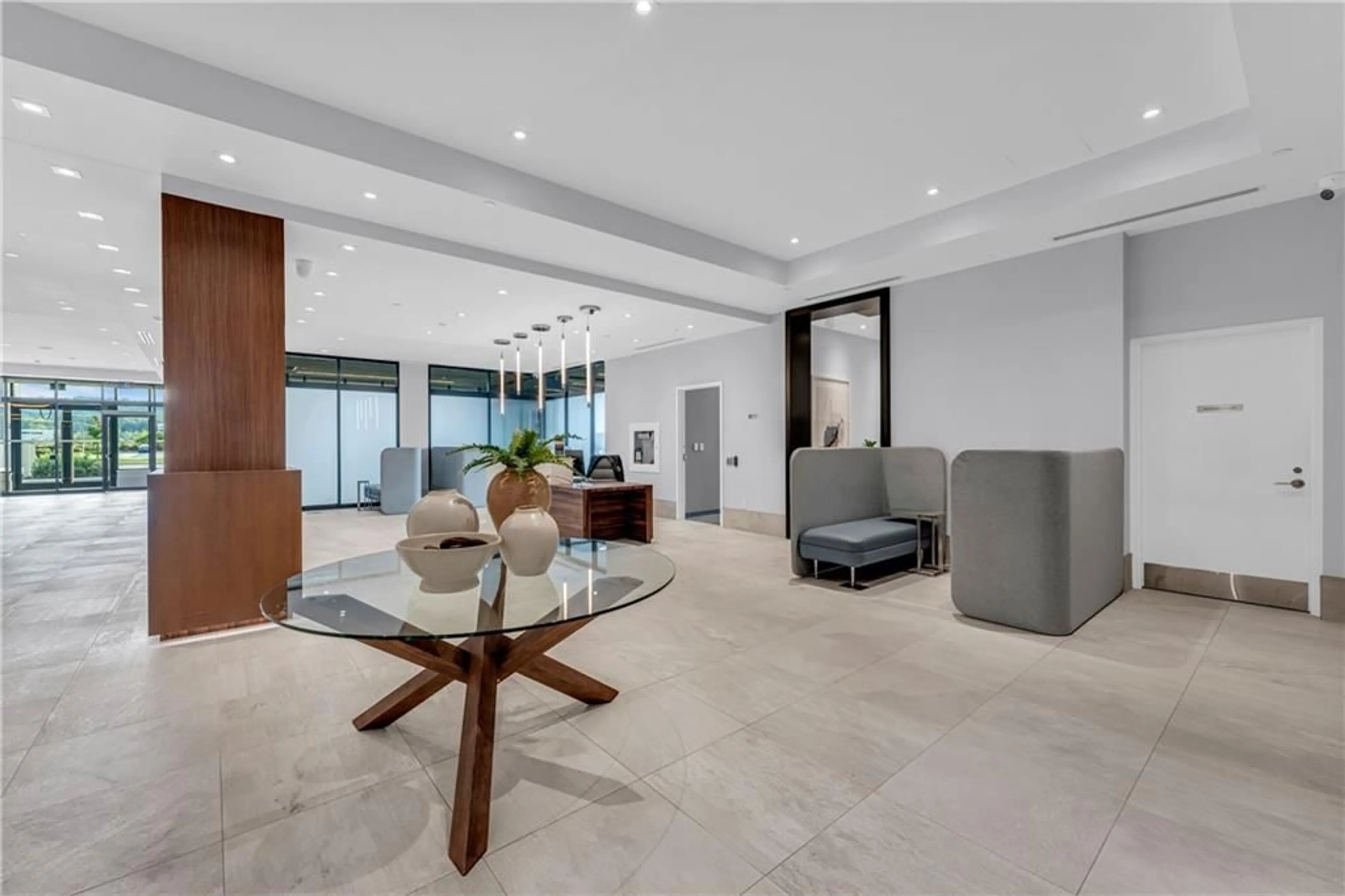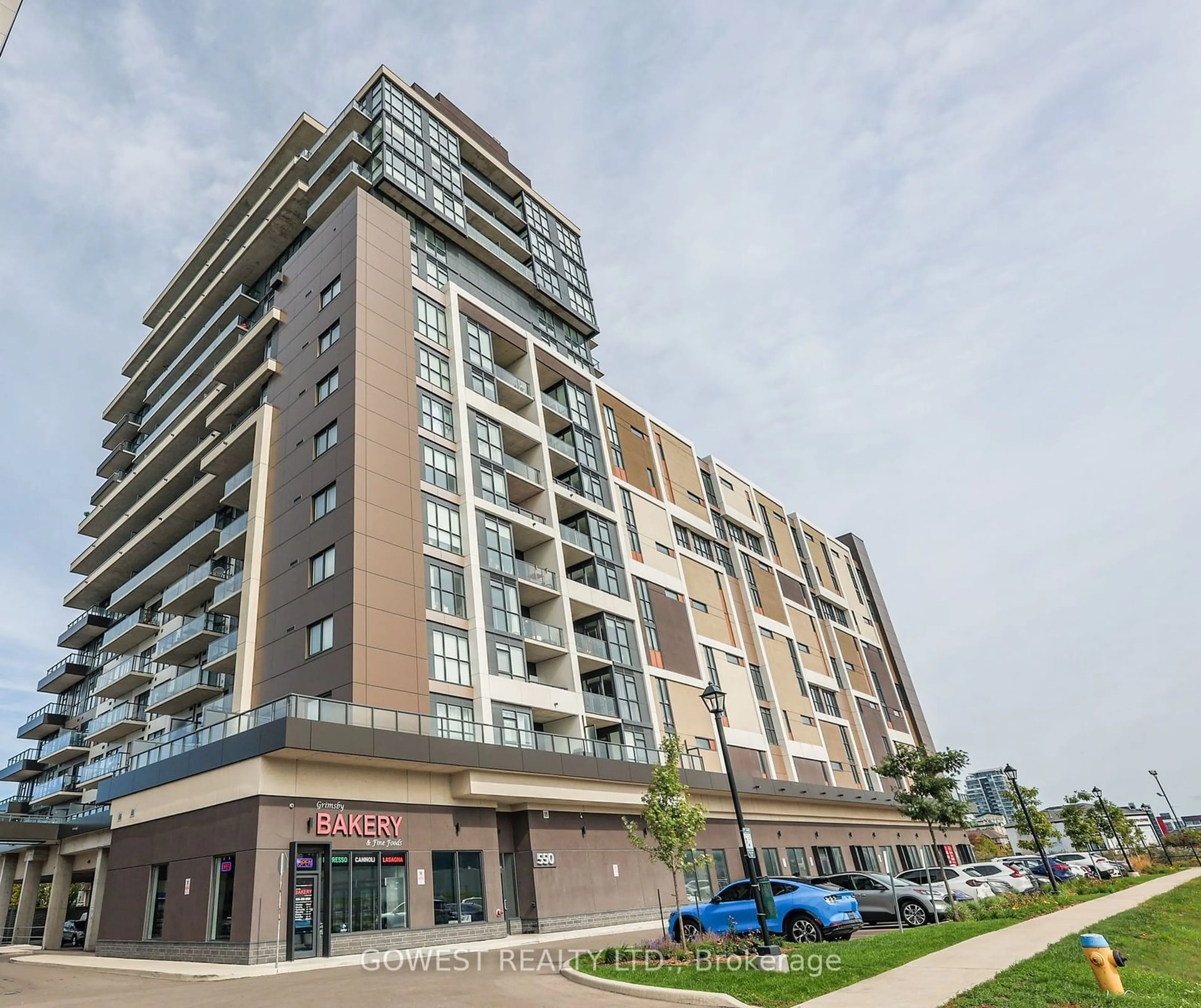Sold 177 days Ago
40 Esplanade Lane #608, Grimsby, Ontario L3M 0G9
In the same building:
-
•
•
•
•
Sold for $···,···
•
•
•
•
Contact us about this property
Highlights
Estimated ValueThis is the price Wahi expects this property to sell for.
The calculation is powered by our Instant Home Value Estimate, which uses current market and property price trends to estimate your home’s value with a 90% accuracy rate.Login to view
Price/SqftLogin to view
Est. MortgageLogin to view
Maintenance feesLogin to view
Tax Amount (2023)Login to view
Sold sinceLogin to view
Description
Signup or login to view
Property Details
Signup or login to view
Interior
Signup or login to view
Features
Heating: Forced Air, Natural Gas, Hot Water-Other
Cooling: Central Air
Exterior
Signup or login to view
Features
Pool: Outdoor Pool
Sewer (Municipal)
Parking
Garage spaces 2
Garage type -
Other parking spaces 0
Total parking spaces 2
Condo Details
Signup or login to view
Property listed by AGATHA CHAO Broker RIGHT AT HOME REALTY, BROKERAGE, Brokerage

Interested in this property?Get in touch to get the inside scoop.



