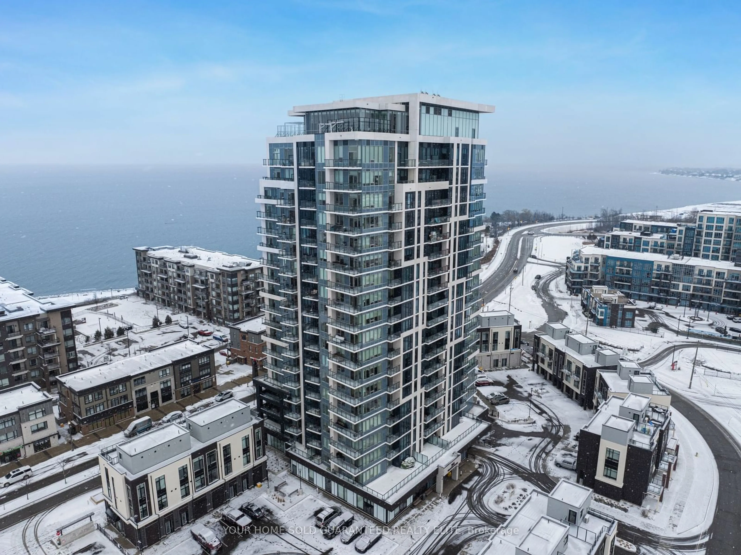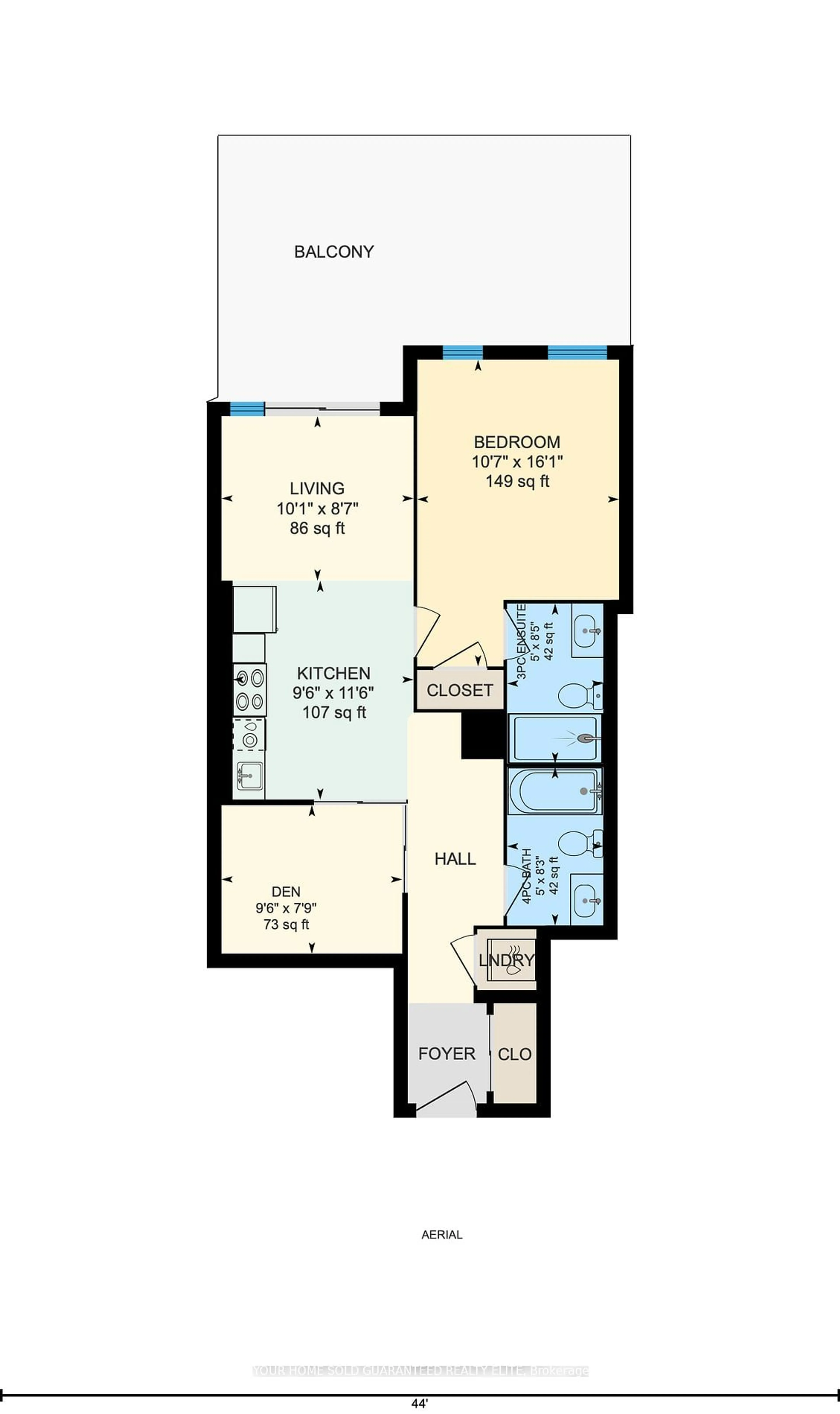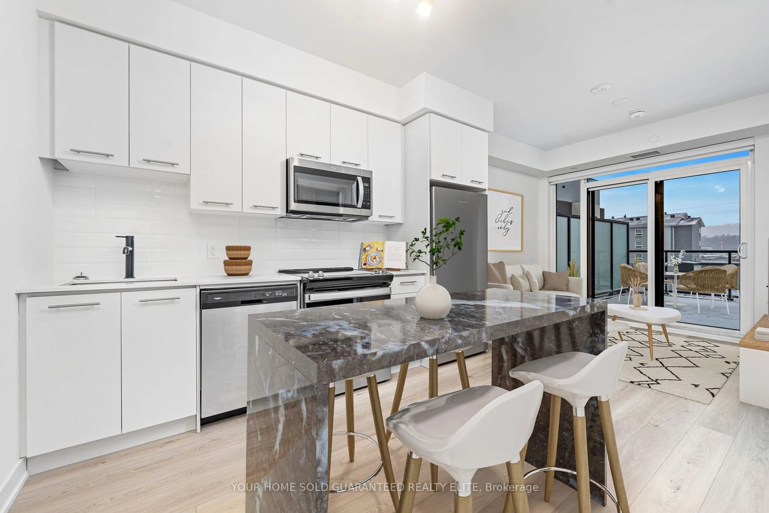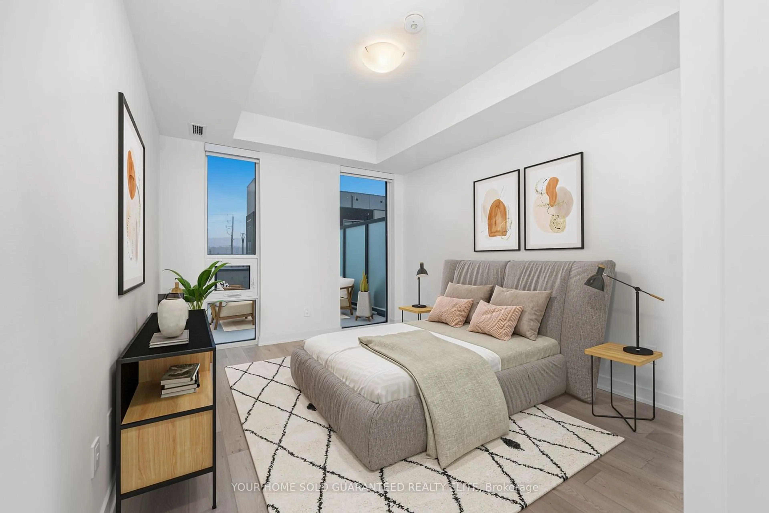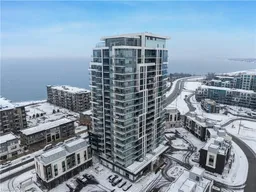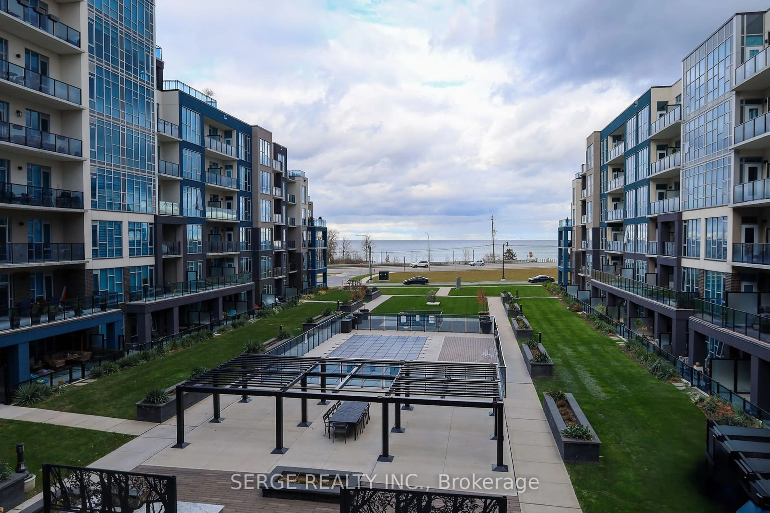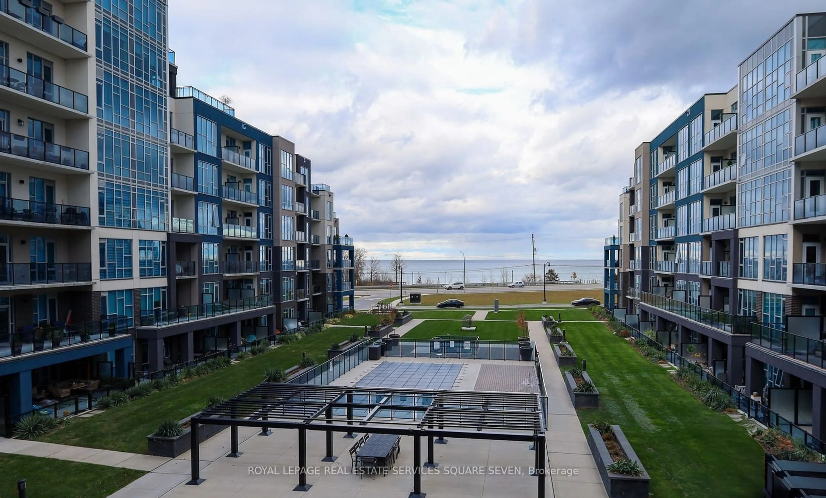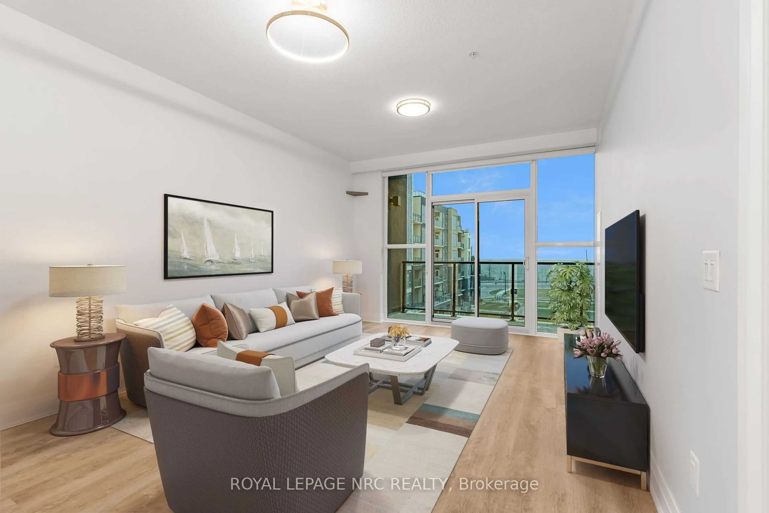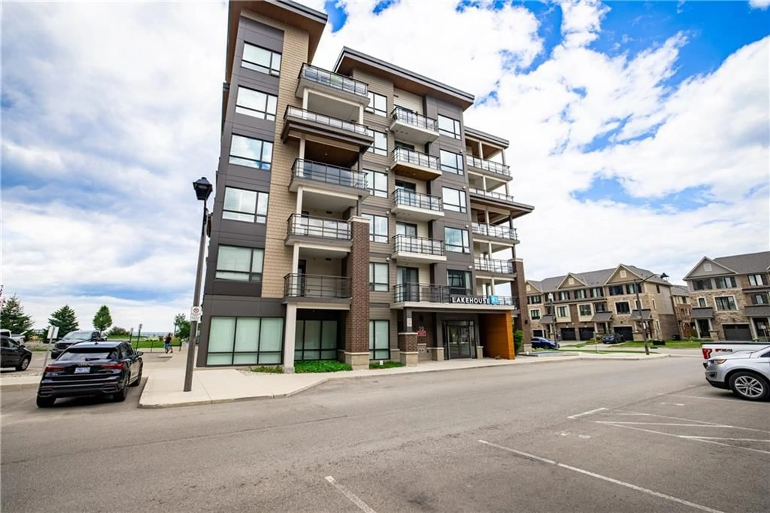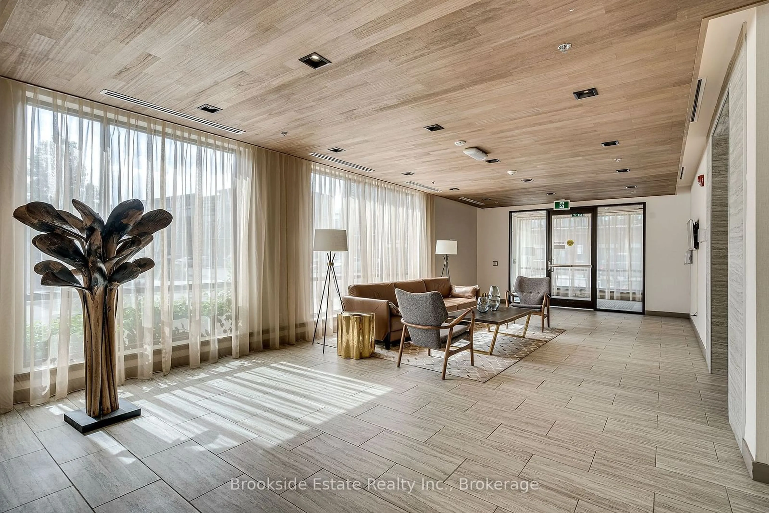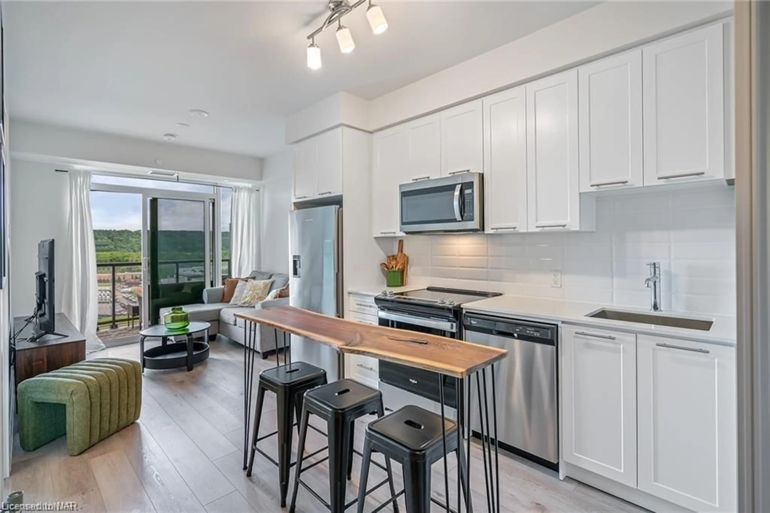385 Winston Rd #201, Grimsby, Ontario L3M 0J3
Contact us about this property
Highlights
Estimated ValueThis is the price Wahi expects this property to sell for.
The calculation is powered by our Instant Home Value Estimate, which uses current market and property price trends to estimate your home’s value with a 90% accuracy rate.Not available
Price/Sqft$722/sqft
Est. Mortgage$2,314/mo
Maintenance fees$451/mo
Tax Amount (2024)$2,723/yr
Days On Market29 days
Description
GRIMSBY WATERFRONT CONDO WITH OVERSIZED PRIVATE TERRACE PRIME LOCATION!Experience luxurious waterfront living in this stunning condo located in the heart of the Grimsby On The Lake Community. Perfectly positioned for convenience, this property offers quick access to the highway and the proposed new GO Station, making it ideal for commuters. Just steps away from scenic waterfront trails, vibrant restaurants, and boutique shops, this condo provides an unparalleled lifestyle. The spacious layout includes a bright 1-bedroom with an ensuite, a bonus room offers versatility as a home office or potential 2nd bedroom, and a second 4-piece bathroom, catering to all your needs. Modern upgraded finishes throughout the unit elevate the living experience, complemented by 9' ceilings that create an open and airy ambiance. The unit is also carpet-free, featuring sleek flooring that adds both style and ease of maintenance. Enjoy outdoor living with an oversized 300 sq ft private terrace, perfect for entertaining or relaxing while soaking in the picturesque views. Additional features include underground parking, a 24-hour concierge service, and an exclusive storage locker for your convenience. The building boasts exceptional amenities such as a modern fitness center, a pet wash station, and stylish party rooms, ensuring comfort and leisure at your fingertips. Don't miss this opportunity to embrace waterfront living with all the comforts and conveniences you could desire!
Property Details
Interior
Features
Main Floor
Bathroom
2.51 x 1.524 Pc Bath
Prim Bdrm
4.90 x 3.23Ensuite Bath
Living
3.07 x 2.62Kitchen
3.51 x 2.90Exterior
Features
Parking
Garage spaces 1
Garage type Underground
Other parking spaces 0
Total parking spaces 1
Condo Details
Amenities
Bbqs Allowed, Exercise Room, Party/Meeting Room, Rooftop Deck/Garden, Visitor Parking
Inclusions
Property History
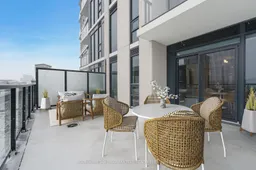
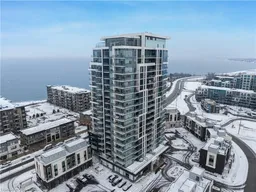
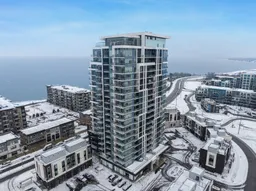 19
19
