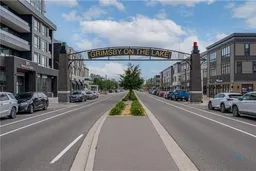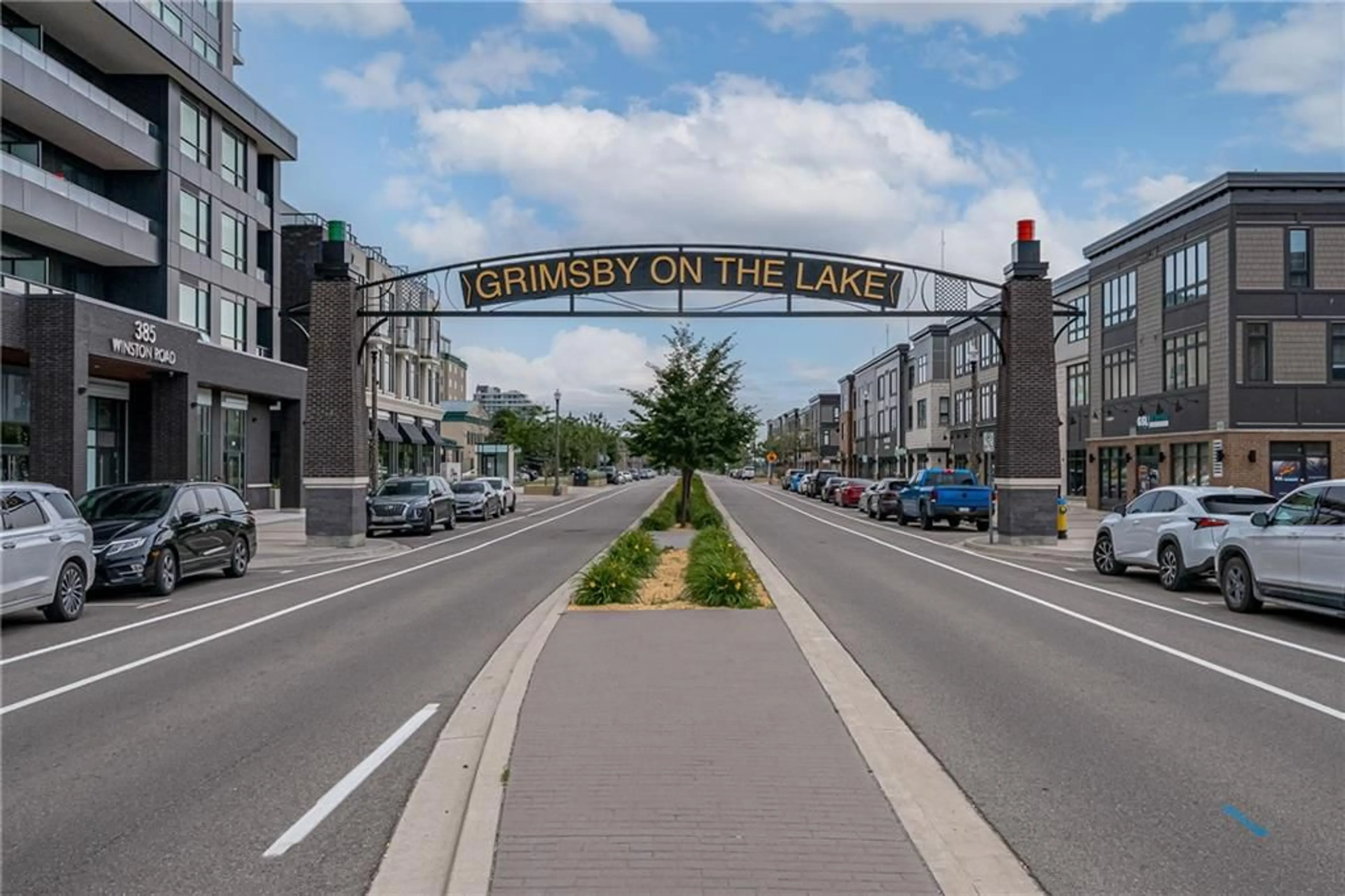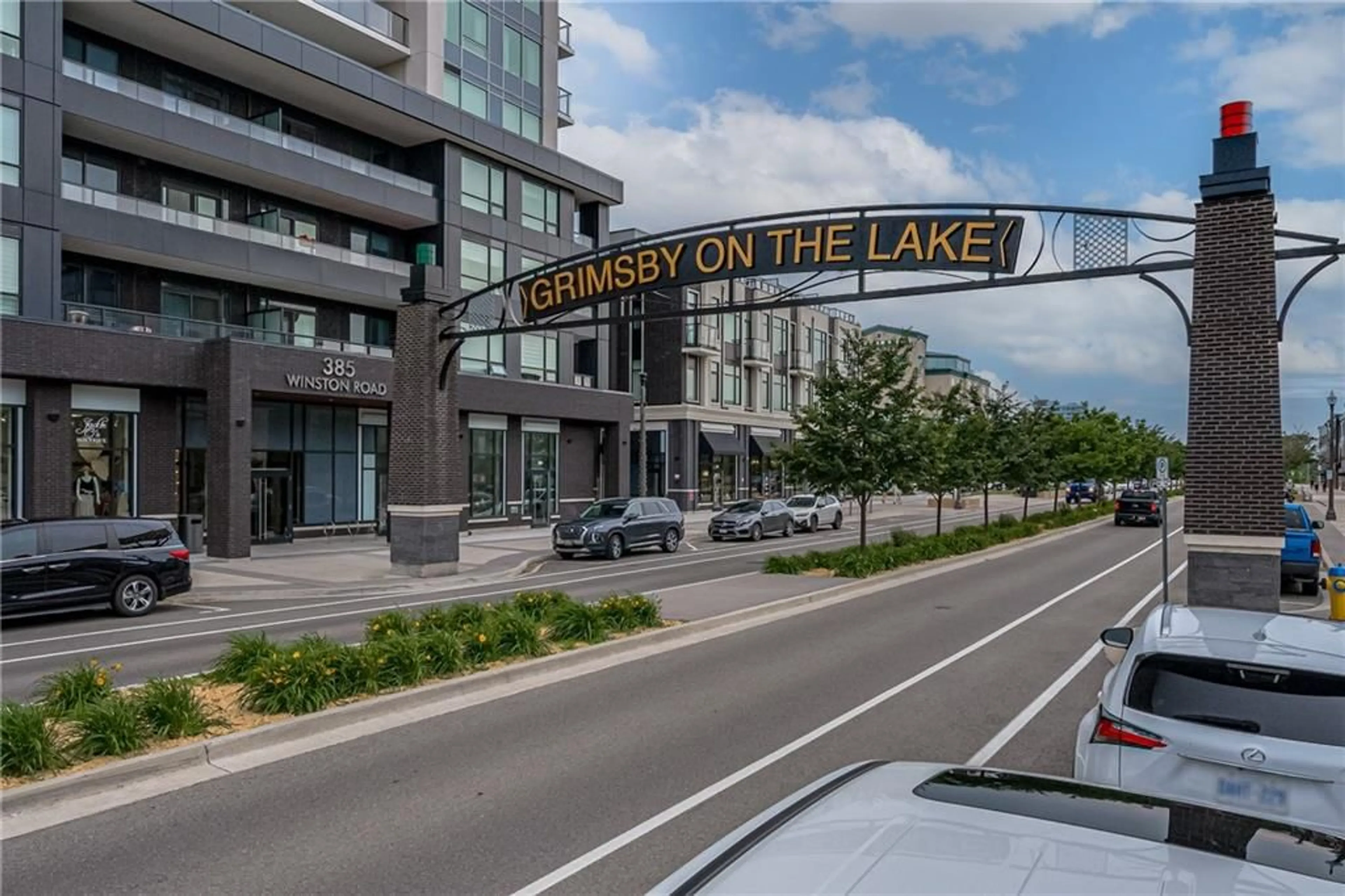385 Winston Rd #1904, Grimsby, Ontario L3M 0J3
Contact us about this property
Highlights
Estimated ValueThis is the price Wahi expects this property to sell for.
The calculation is powered by our Instant Home Value Estimate, which uses current market and property price trends to estimate your home’s value with a 90% accuracy rate.$1,064,000*
Price/Sqft$1,036/sqft
Est. Mortgage$5,561/mth
Maintenance fees$803/mth
Tax Amount (2024)$5,182/yr
Days On Market72 days
Description
Immerse yourself in the vibrant Grimsby Beach Community. The "Odyssey Condos" is "The Place" to call home. It is located steps to The Shores and The Beach, and just minutes to the QEW, connecting you to Toronto, Niagara Falls, Conservation Areas, Popular Local Wineries, and much more to explore and enjoy. This Exclusive, Waterfront Penthouse is perched high on the 19th floor surrounded by breathtaking, unobstructed views of Lake Ontario and The Toronto Skyline. The 1250 sq ft Suite features many quality upgrades and is situated in a quiet , peaceful area of the building. Offering 2 generous sized Bedrooms, and 2 full Bathrooms. The Primary Bedroom with 2 closets and sliding doors to 2 private balconies, also features floor to ceiling windows with motorized blinds, The open concept design with 10 ft smooth finish ceilings, tastefully combines the Living /Dining and Kitchen area in Contemporary/Modern style. The LR and Kitchen area have access to a spacious Balcony with plenty of room for entertaining. The spectacular floor to ceiling windows in LR flood the area with natural light and are fitted with remote control motorized blinds. Carefree Living awaits you in this impressive Penthouse Suite. Building Amenities include: Roof Top Patio, BBQs, Lounge, Party Room, Parcel pick up room, Dog Spa, Full Gym, Charging Stations (inside and outside)...
Property Details
Interior
Features
M Floor
Living Room
21 x 11accessible / balcony/deck
Dining Room
10 x 12Primary Bedroom
10 x 21balcony/deck / sliding doors / walk-in closet
Bedroom
12 x 10Exterior
Parking
Garage spaces 2
Garage type Underground
Other parking spaces 0
Total parking spaces 2
Condo Details
Amenities
BBQs Permitted, Concierge, Exercise Room, Party Room, Roof Top Deck/Garden, Visitor Parking
Inclusions
Property History
 40
40

