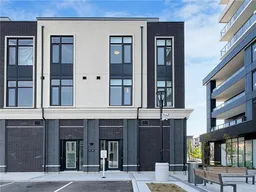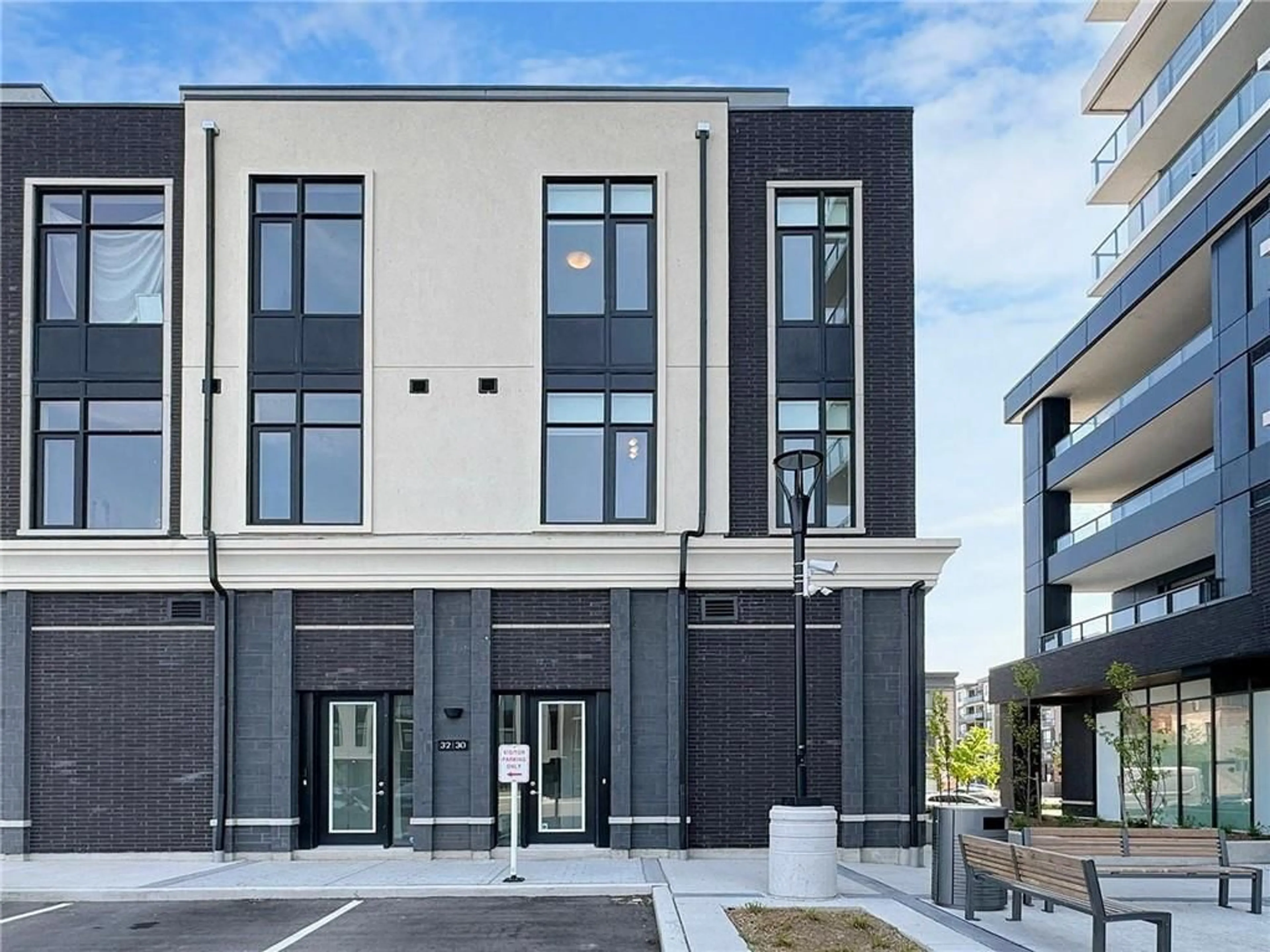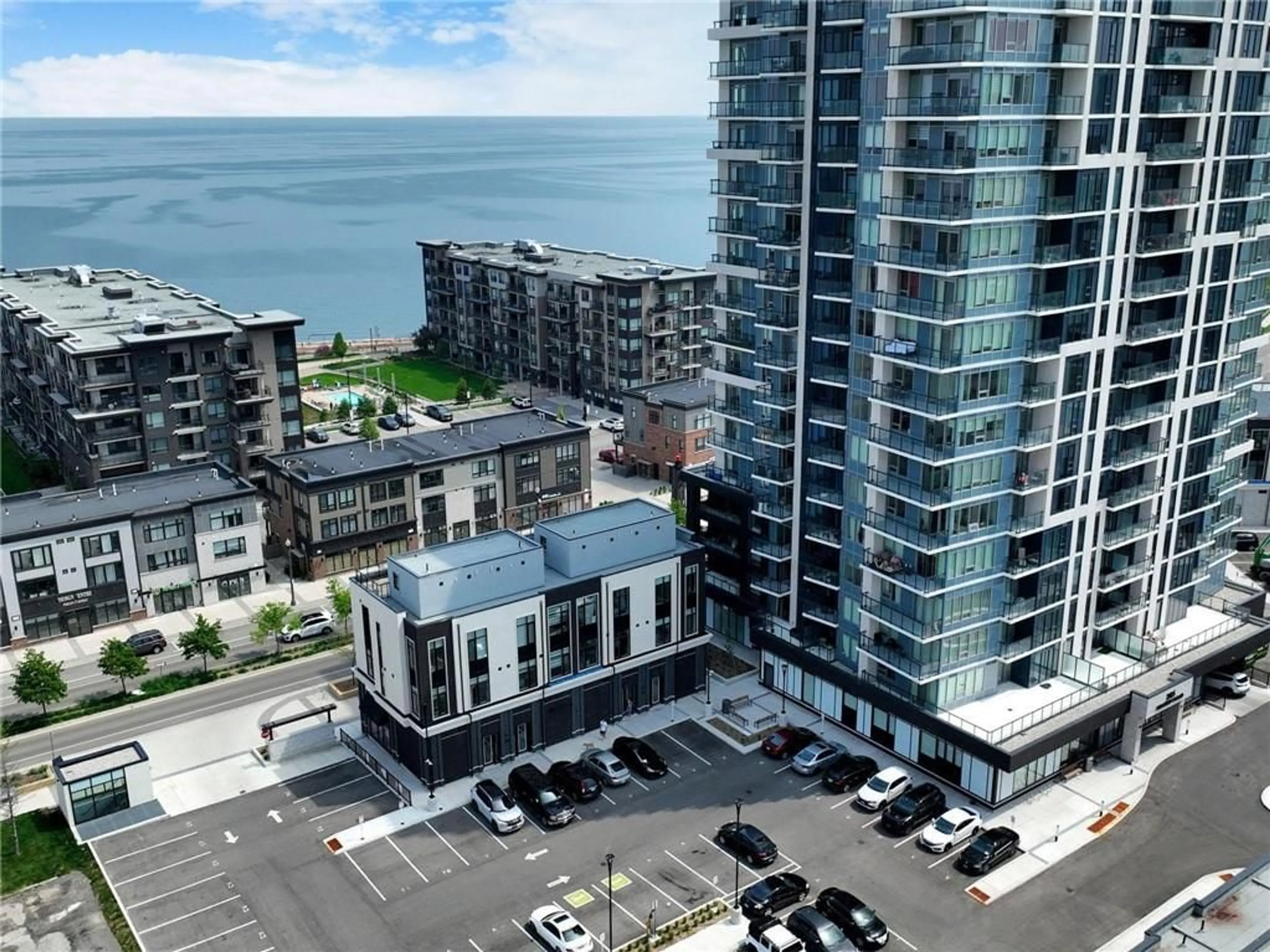30 Andres Common, Grimsby, Ontario L3M 0J2
Contact us about this property
Highlights
Estimated ValueThis is the price Wahi expects this property to sell for.
The calculation is powered by our Instant Home Value Estimate, which uses current market and property price trends to estimate your home’s value with a 90% accuracy rate.$755,000*
Price/Sqft$428/sqft
Days On Market68 days
Est. Mortgage$3,345/mth
Maintenance fees$457/mth
Tax Amount (2023)$4,152/yr
Description
Trendy Beachfront Community Living Meets Contemporary and Luxury! Discover “Grimsby By The Lake” in this exquisite three-story end unit townhome condo, "The Winston." Located in a trendy beachfront community, this home offers the perfect blend of contemporary style and luxurious comfort. Step in and walk up to the bright, beautiful, fully upgraded unit boasting over 1,800 square feet. Enjoy the gorgeous eat-in kitchen with white cabinetry and quartz countertops. The entire home is adorned with extra-large windows and 10-foot ceilings on the main floor, creating a spacious and airy ambiance. The second floor features 10 foot ceilings and three generously sized bedrooms, including a full ensuite and one of two balconies off the primary bedroom. An extra bonus awaits on the third story: a 205 sq ft top terrace with breathtaking Lake Ontario views, perfect for enjoying serene sunrises. As part of "The Odyssey" condo building, you’ll enjoy full access to exceptional amenities, including a 24-hour gym, rooftop sky lounge, party room, yoga room, and a designated underground parking spot. Convenience is at your doorstep with nearby amenities, great restaurants, and the beach just a short walk away. Embrace the best of beachfront community living in this stunning townhome. See Supplements for List of Upgrades and Floor Plan
Property Details
Interior
Features
2 Floor
Great Room
12 x 18Great Room
12 x 18Bathroom
0 x 02-Piece
Kitchen
13 x 8Exterior
Parking
Garage spaces 1
Garage type Underground
Other parking spaces 0
Total parking spaces 1
Property History
 42
42

