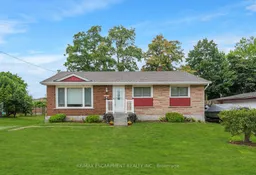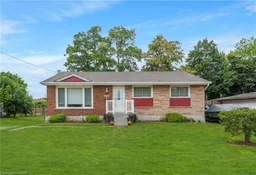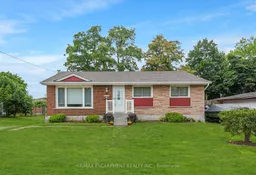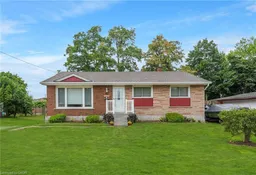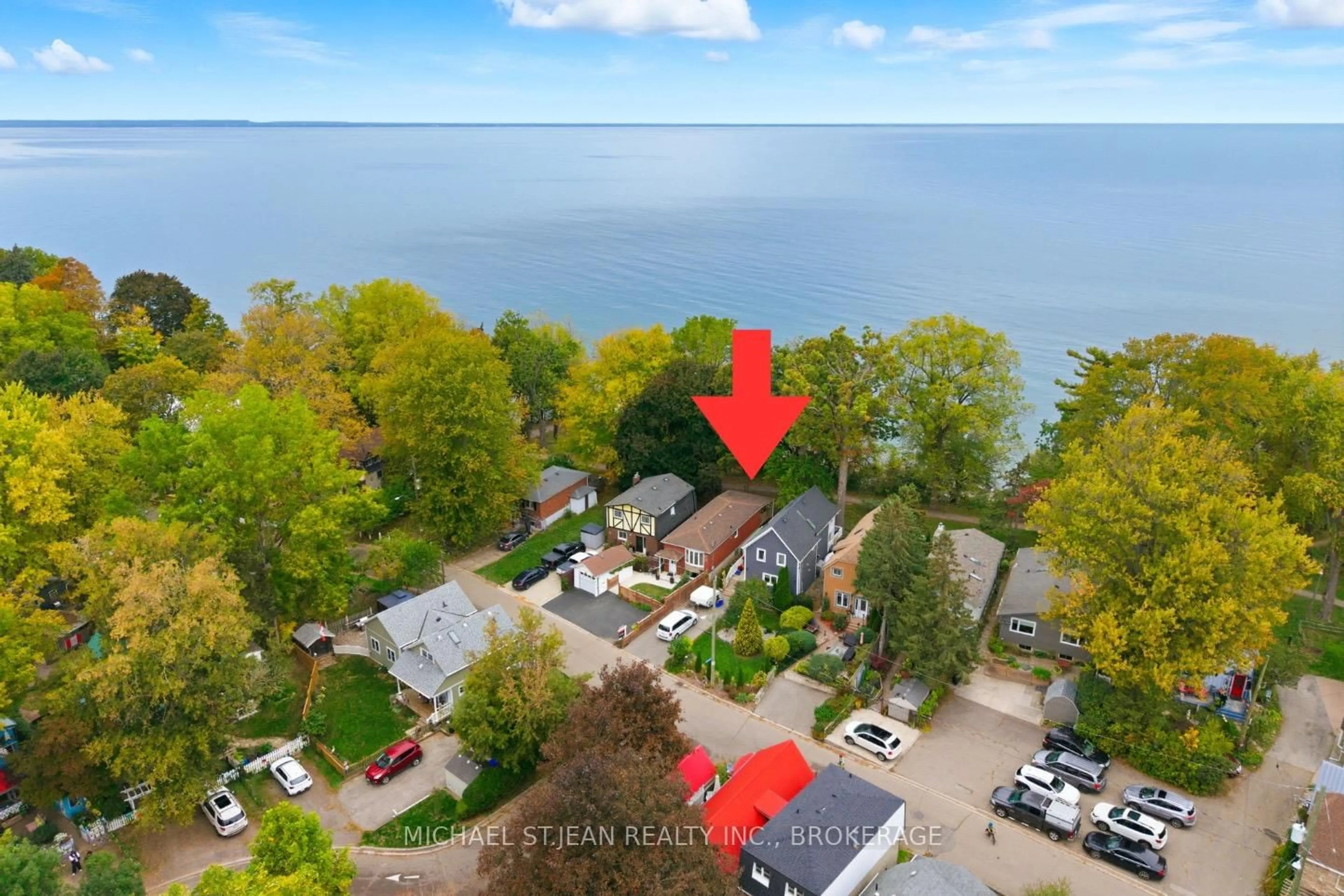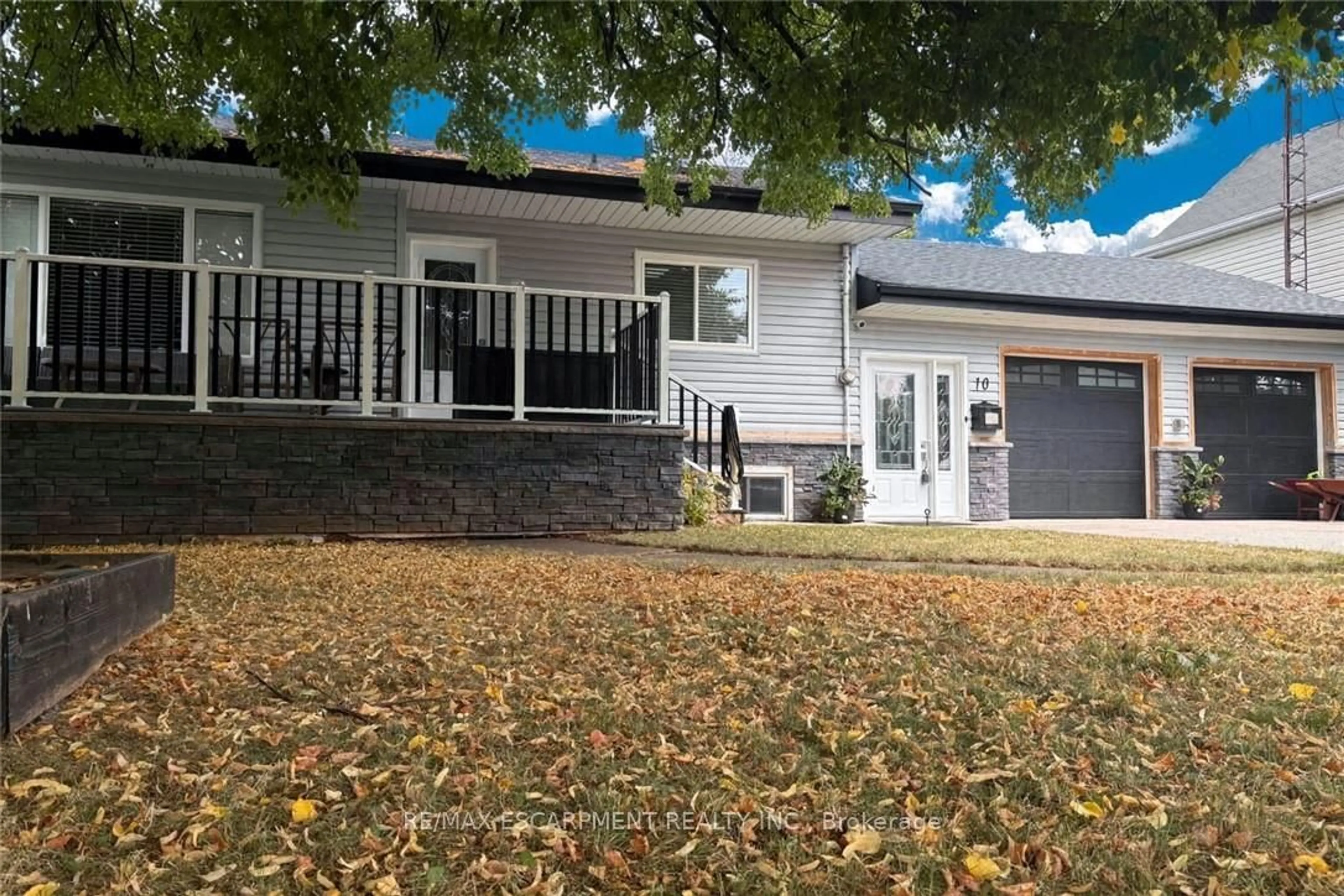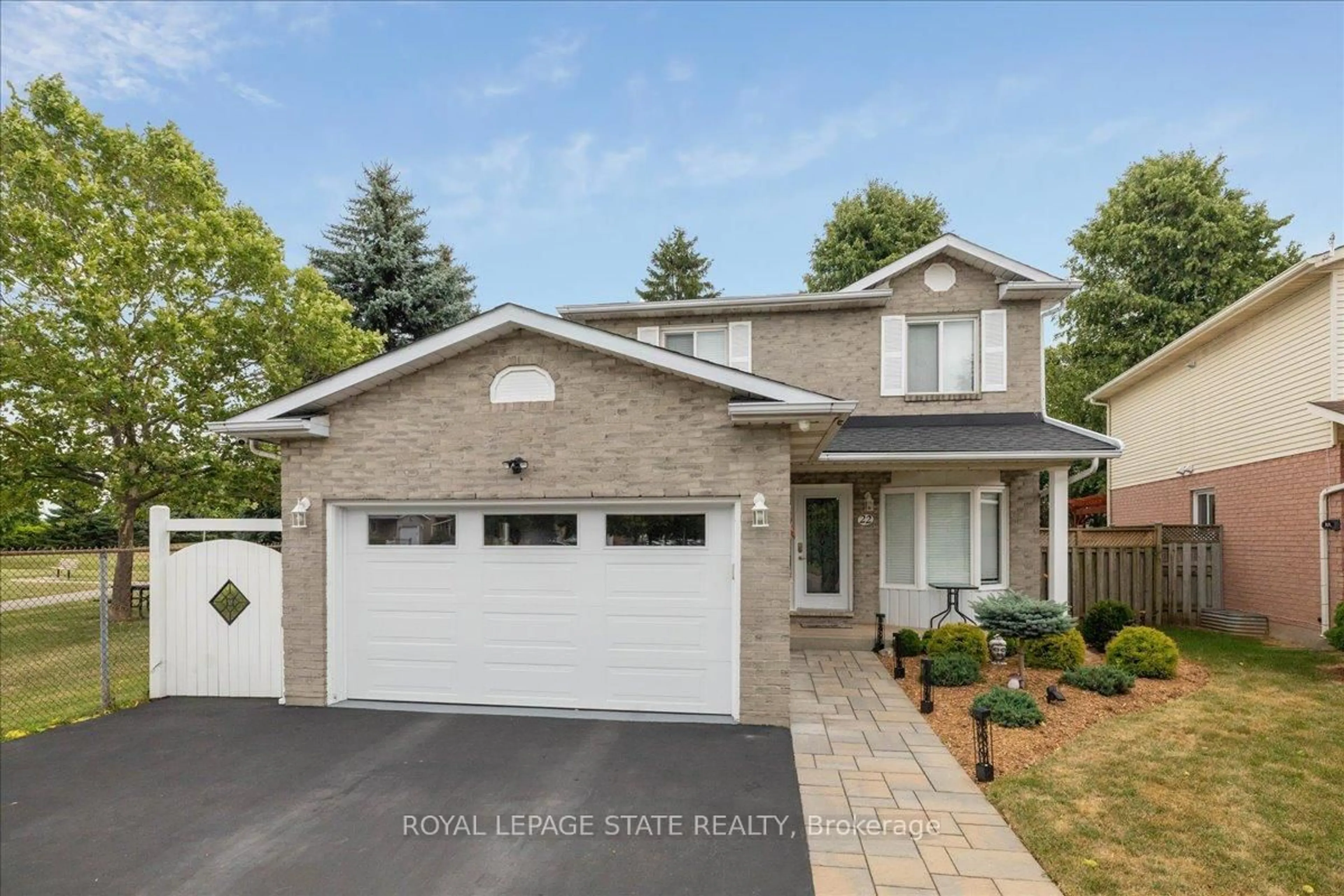IMAGINE CELEBRATING THE HOLIDAYS IN YOUR NEW HOME ... Welcome to 11 Kelson Avenue N, a charming bungalow on a generous 75' x 100' ft lot in one of Grimsby's most established and desirable neighbourhoods. Warm, welcoming, and full of potential, this home is ready to be the backdrop for new traditions, cozy gatherings, and meaningful moments this holiday season and beyond. The main level highlights original hardwood flooring in the living and dining rooms, accented by classic crown moulding that adds warmth and character. An eat-in kitchen provides a comfortable gathering space for family meals, while three bedrooms and a full four-piece bathroom complete this functional level. The lower level features a large laundry room and storage area, a fruit cellar, and a wide open space ready for your finishing touches. Unlike a townhouse with monthly condo fees, this detached property gives you the freedom to truly make it your own. The spacious lot allows room to add a garage with a beautiful primary suite above, creating a peaceful retreat. This home has been lovingly cared for with important updates already in place, including a gas furnace and owned hot water tank (2023), roof (2021), plus updated windows and central air conditioning. Located just minutes from the Niagara Escarpment, Lake Ontario, and the QEW for commuters, this home combines small-town tranquility with access to scenic trails, parks, and amenities. The surrounding area is filled with long-standing neighbours and beautiful million-dollar homes, reflecting the enduring appeal of this quiet, well-established community. Whether you're downsizing, buying your first home, growing your family, or investing in a property with future potential, 11 Kelson Avenue N offers an exceptional opportunity in one of Grimsby's most loved areas. With the holidays approaching, imagine settling in, adding your festive touches, and enjoying the holidays in a home you'll truly be proud of. CLICK ON MULTIMEDIA for more!
Inclusions: Built-in Microwave, Dryer, Refrigerator, Stove, Washer, Window Coverings
