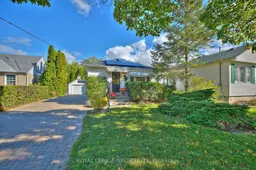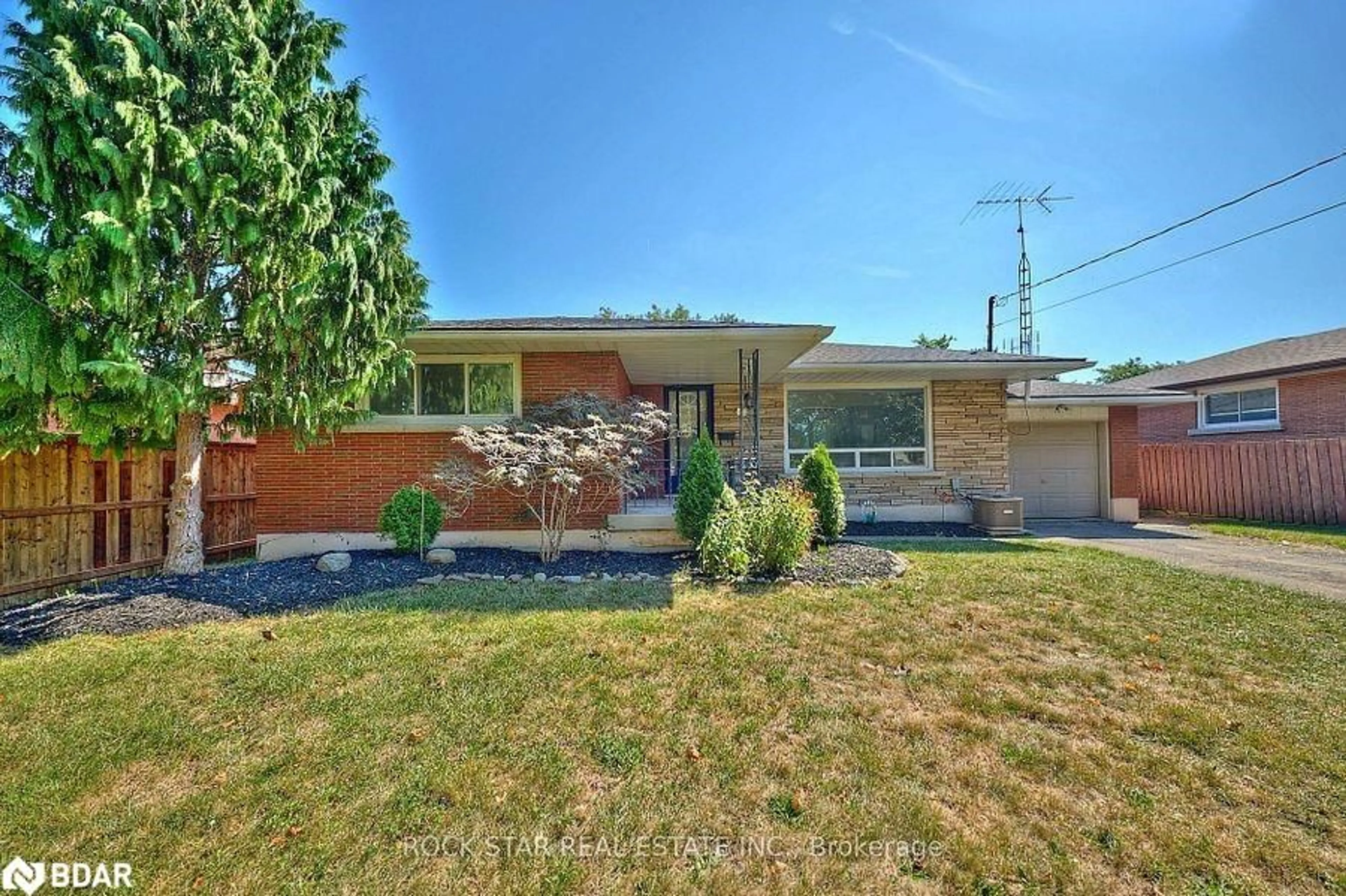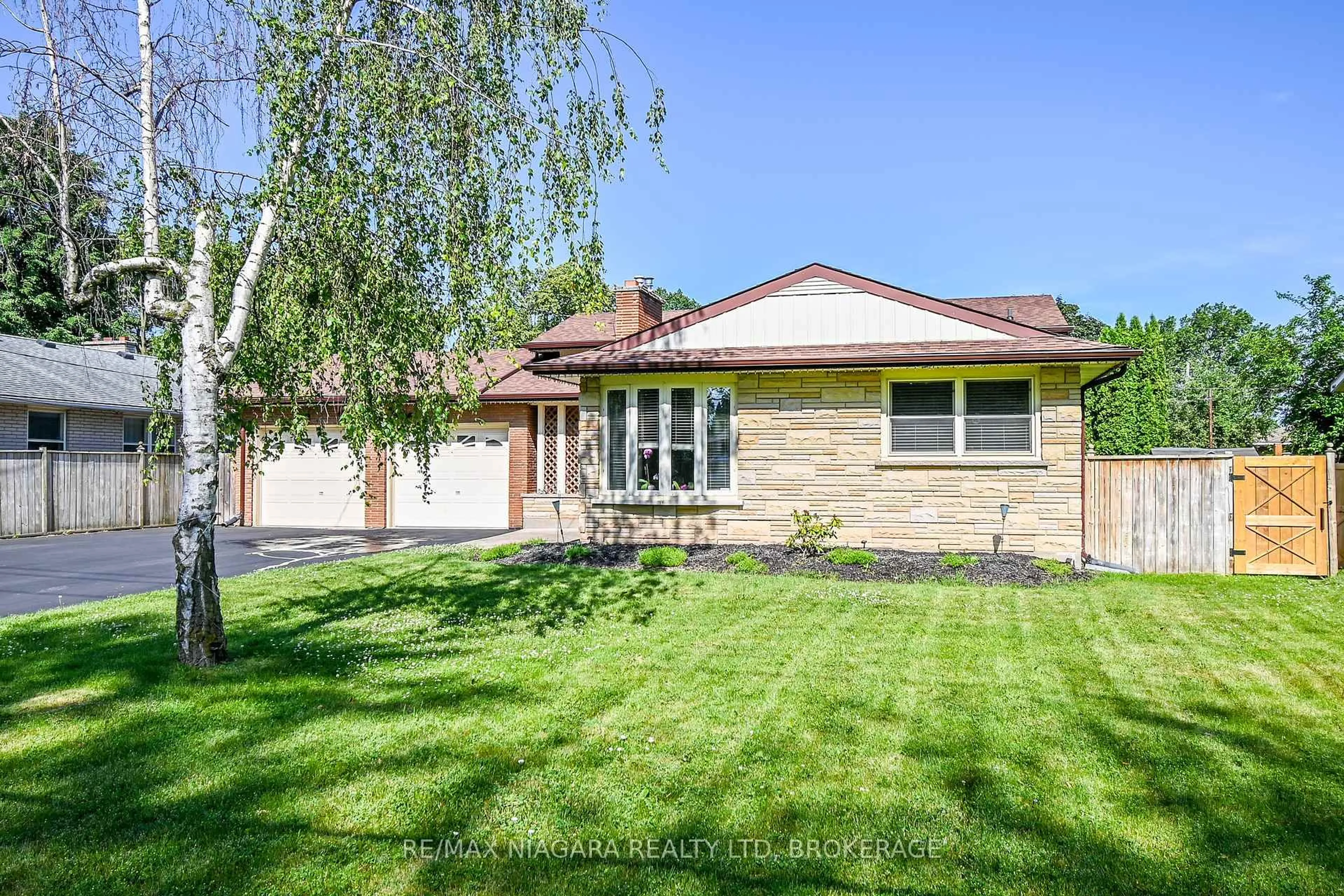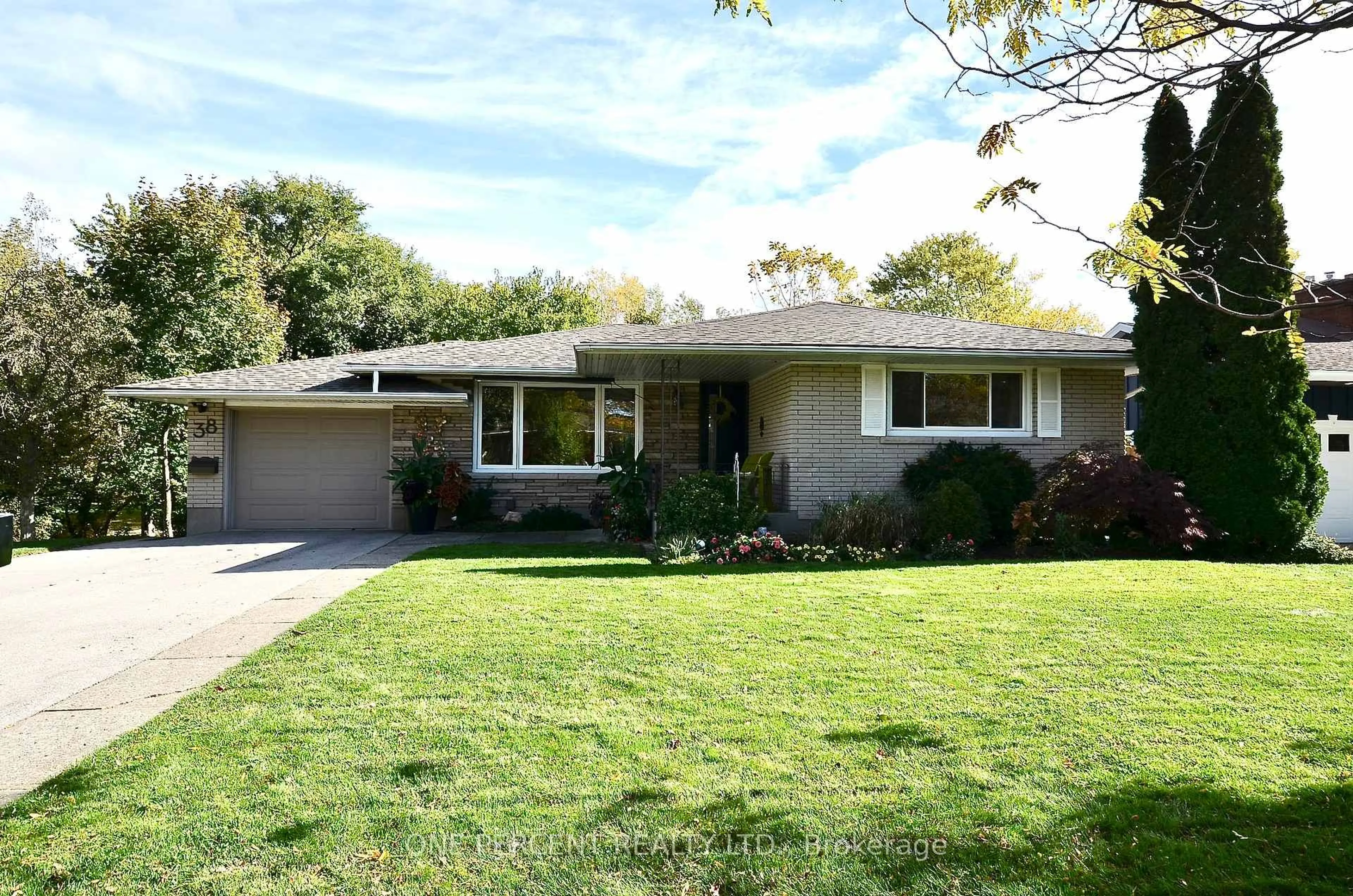Welcome to 7 Hallcrest Avenue; this 2 +2 bdrm 2 bath bungalow with detached garage boasts "great bones"! Located in a prime north end mature neighborhood it offers many features & updates. The main level is bright & welcoming & has mostly hardwood floors. The addition on the back many years ago gives you a very large (approx 27' x 17') master suite. In the lower level is the den, 2 more bdrms, 3 pc bath & laundry room. There is a separate entrance which could possibly allow for an in-law suite or separate unit. As you step into the backyard you will discover your outdoor "resort oasis". There is a 18' x 32' pool & hot tub surrounded by low maintenance perennial gardens & interlocking brick (no grass to cut in the backyard). There is also a detached 12' x 16' cabana house for all your summer entertaining & winter storage. Recent updates Cooktop (2023) B/I Oven 2024, Roof 2024, Dishwasher (2025)
Inclusions: Refrigerator, Stove, Microwave, B/I Dishwasher, Washer & Dryer, Chest Freezer in basement, Inground Pool & all equipment, Hot Tub & all equipment, Cabana House
 36
36





