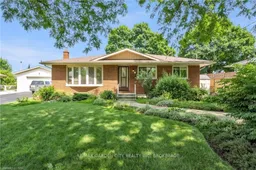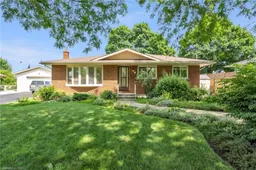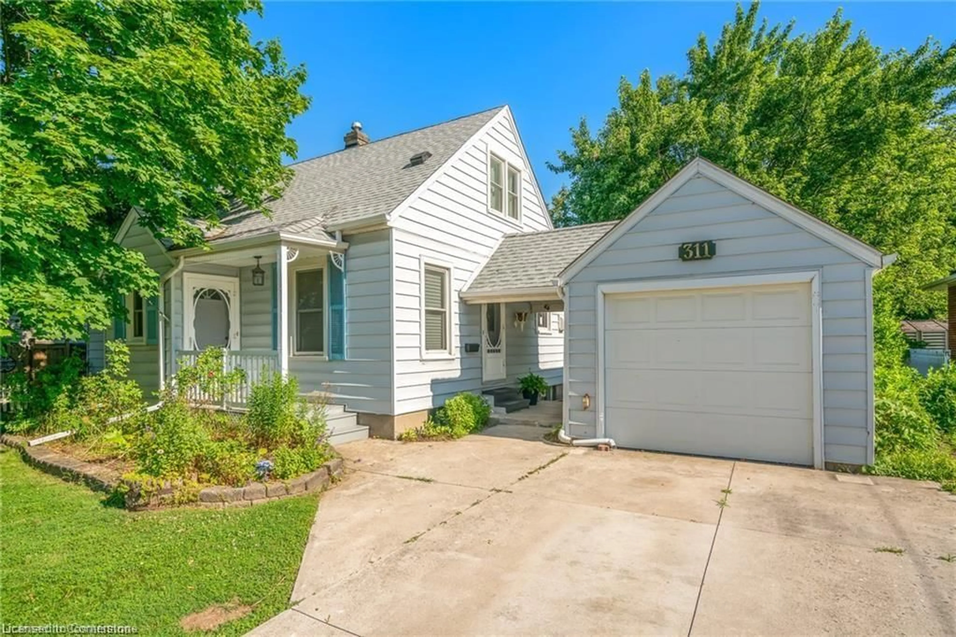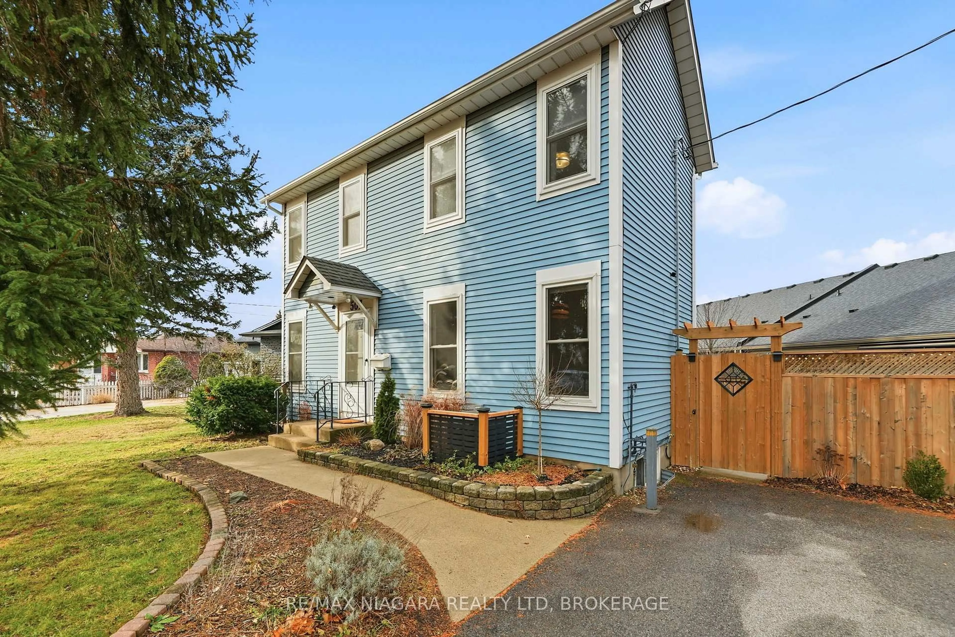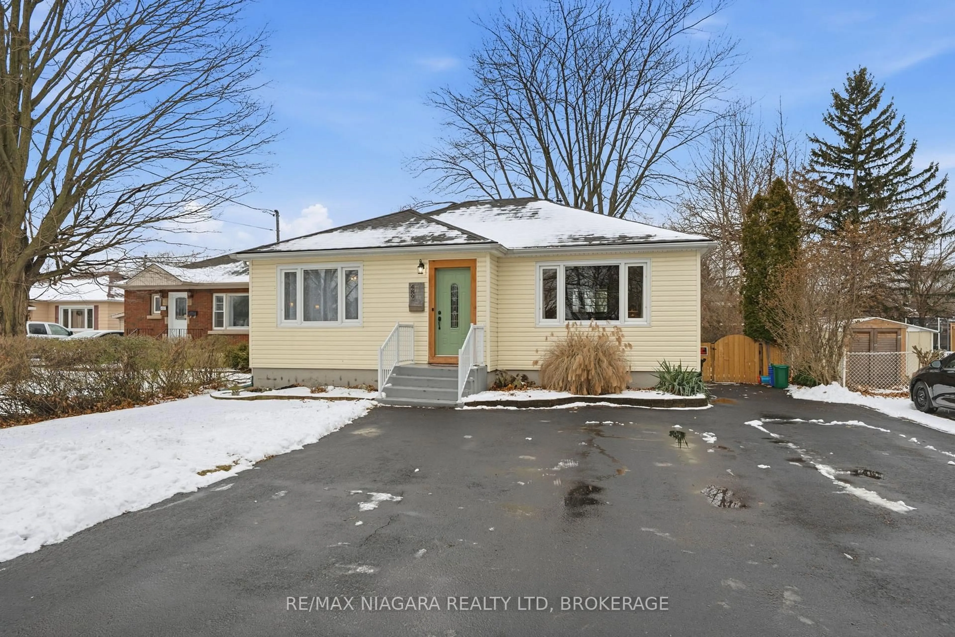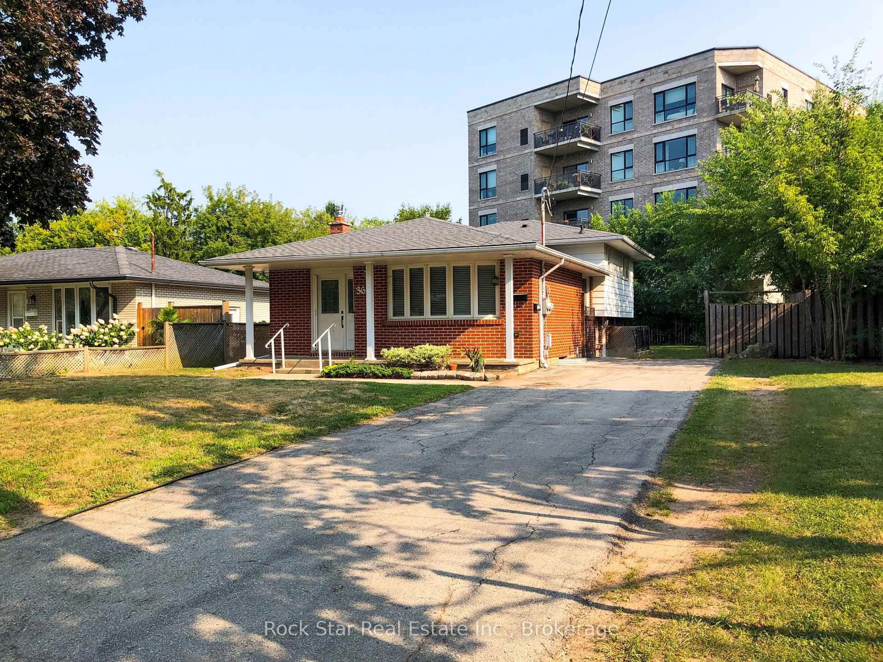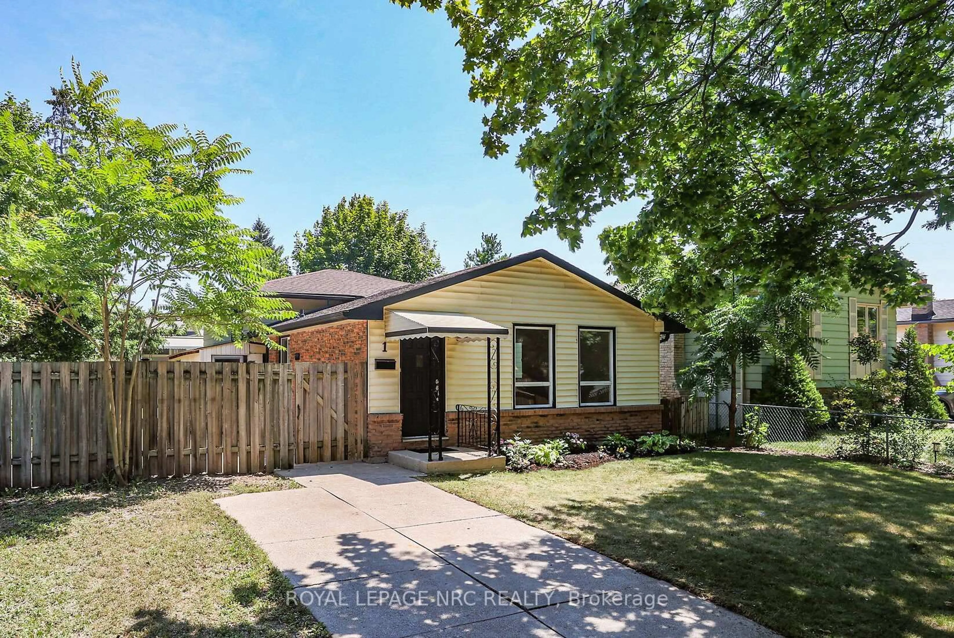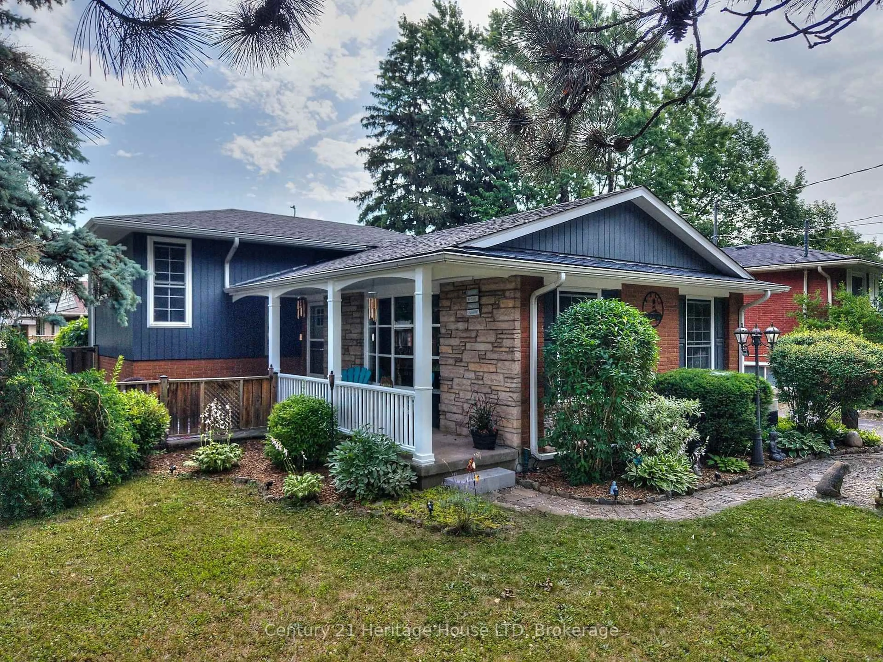Welcome to this delightful 3-bedroom bungalow, ideally situated in a family-friendly neighbourhood. This home boasts a bright and inviting atmosphere, perfect for both growing families and those looking to downsize. As you step inside, you'll be greeted by a spacious living room filled with natural light, creating a warm and welcoming space for gatherings. The eat-in kitchen features built-in appliances and a large window, providing a cheerful spot for family meals. The main floor includes three bedrooms, with one currently set up as a home office, complete with patio doors leading to a sunroom—a perfect retreat for morning coffee or evening relaxation. A well-appointed 4-piece bathroom completes the main level. Downstairs, you'll find a large recreation room, a 3-piece bathroom, and an additional bedroom, offering ample space for guests or a growing family. This home has lovely landscaping and a private backyard which is an ideal space for outdoor activities. This home's prime location is just a short walk to a local school, making it incredibly convenient for families with children. Grantham Plaza is also within walking distance, providing all the essentials right at your doorstep. Commuters will appreciate the proximity to a bus route and easy access to the QEW, just a 5-minute drive away. Don't miss out on this wonderful opportunity to own a charming bungalow in a fantastic location!
Inclusions: Dishwasher, Dryer, Microwave, Refrigerator, Smoke Detector, Stove, Washer, Window Coverings
