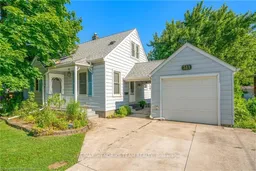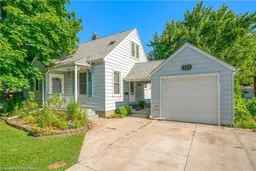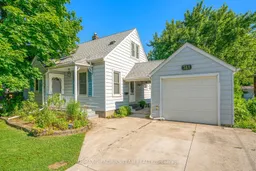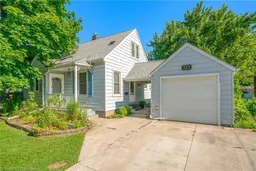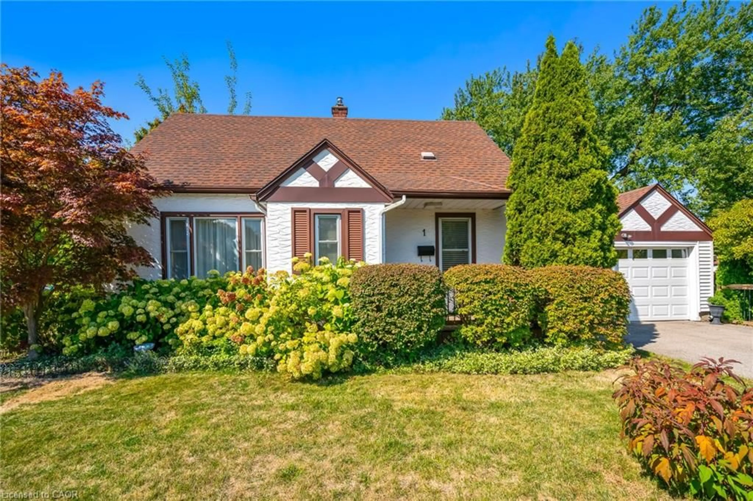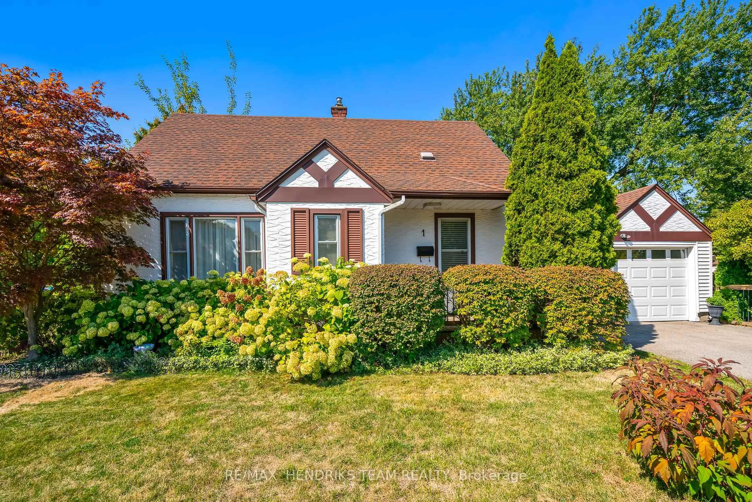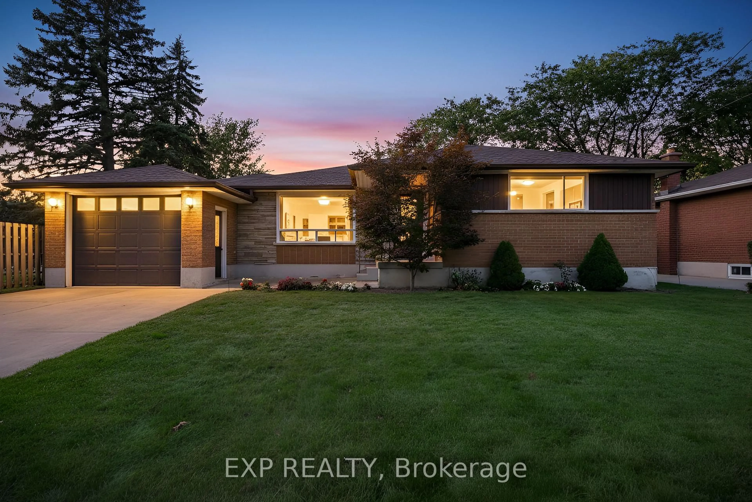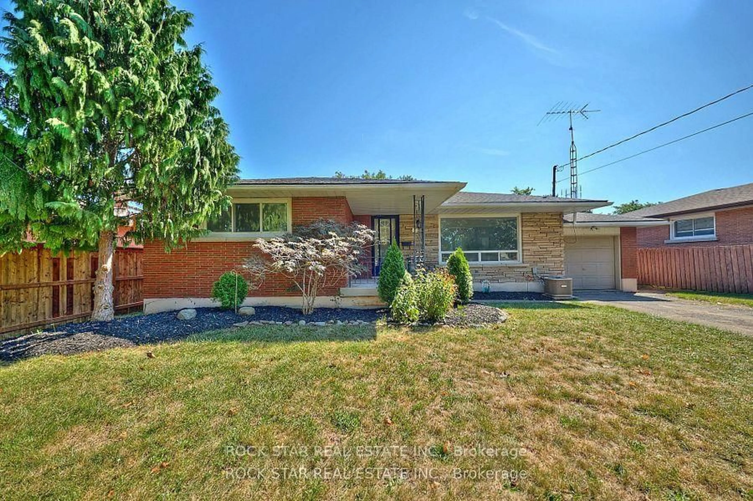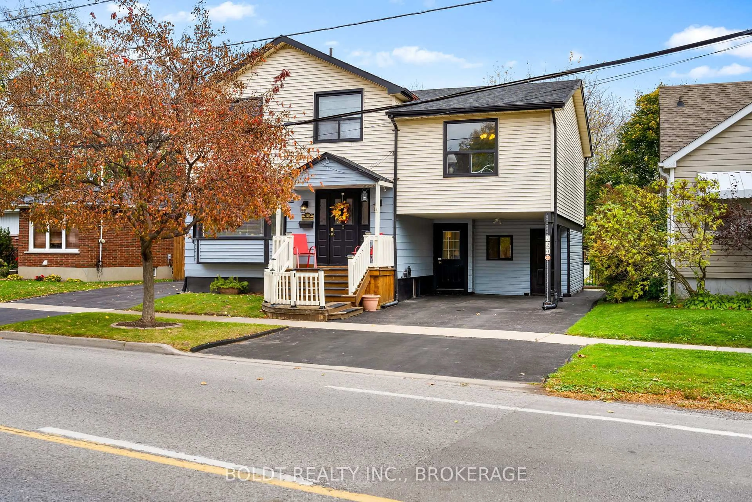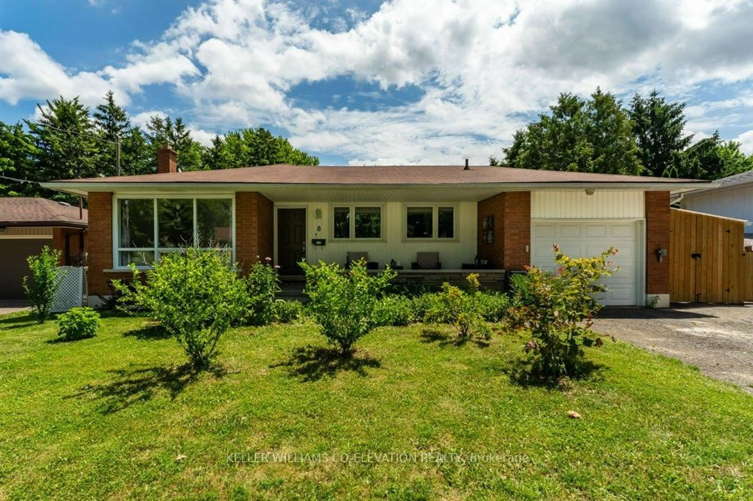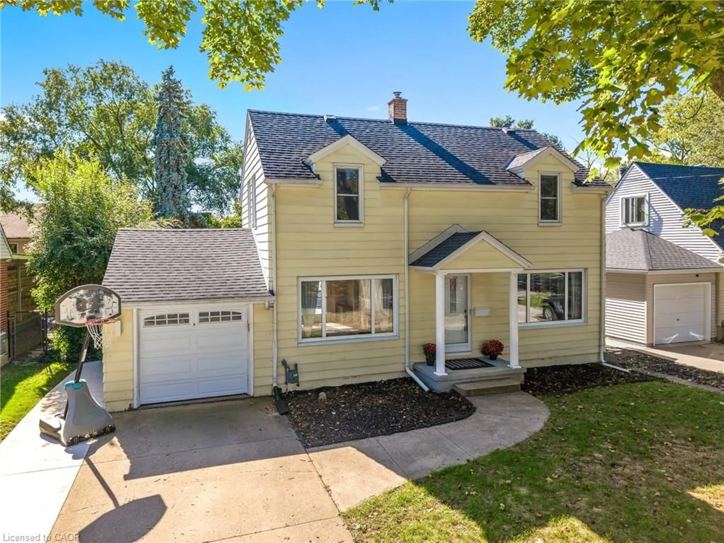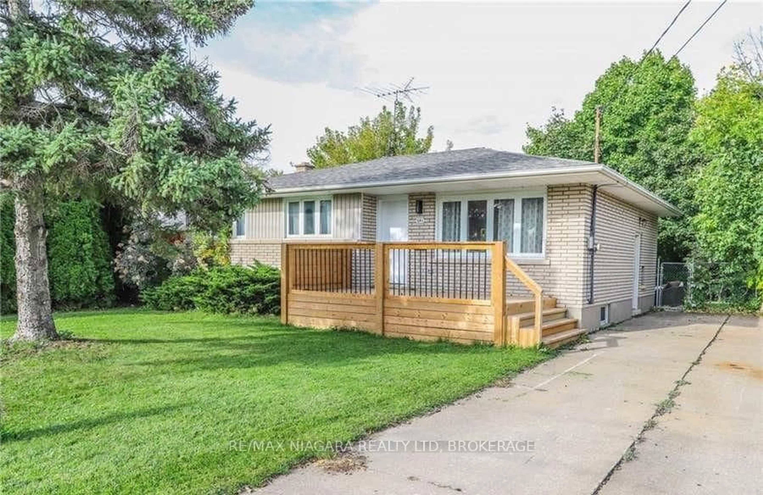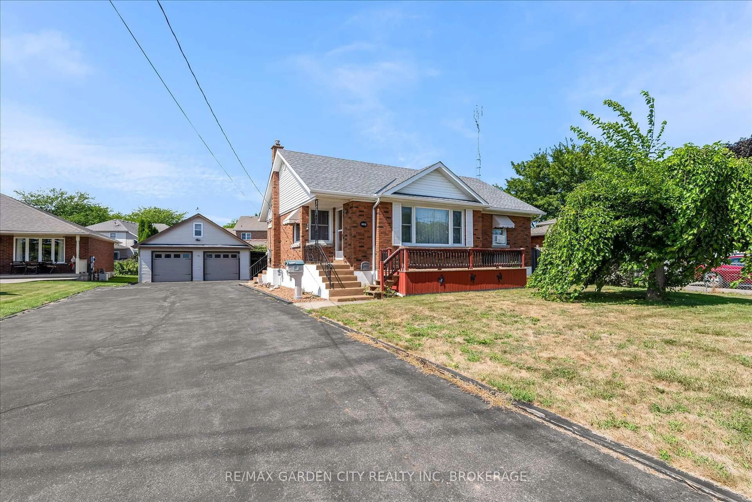Charming and well cared for 1.5-storey home in sought-after north end of St. Catharines. Owned by the same family for over 50 years, this property blends character with thoughtful updates. Step inside to a freshly painted interior and newly installed vinyl plank flooring throughout the main and second levels. The open-concept living and dining area flows into an efficient kitchen with bright white cabinetry, tiled backsplash, and stainless steel appliances including a Whirlpool fridge and dishwasher, plus a GE stove. The main floor features a neat and clean 4-piece bathroom and a generously sized bedroom thats perfect for family or convenient one-level living. Upstairs offers two additional bedrooms ideal for kids or guests. All windows on these two levels are updated from original. The finished basement expands your living space with a large rec room, a 4th bedroom, a 2-piece bath (with potential to add a shower) and a spacious laundry area with washer, dryer, and a double laundry tub. Additional features include forced-air gas heating, central air conditioning, and 100-amp service. All three exterior doors (front, side, and rear) have been updated. Step outside to enjoy a large, private backyard with mature trees. A detached garage, covered front porch, covered breezeway from garage to house, and a double-wide concrete driveway (plus garage parking) complement the low-maintenance vinyl siding. Conveniently located near shopping, schools, and just minutes to the QEW, this lovingly maintained home offers great value and is ready to move into!
Inclusions: Dishwasher, Dryer, Refrigerator, Stove, Washer
