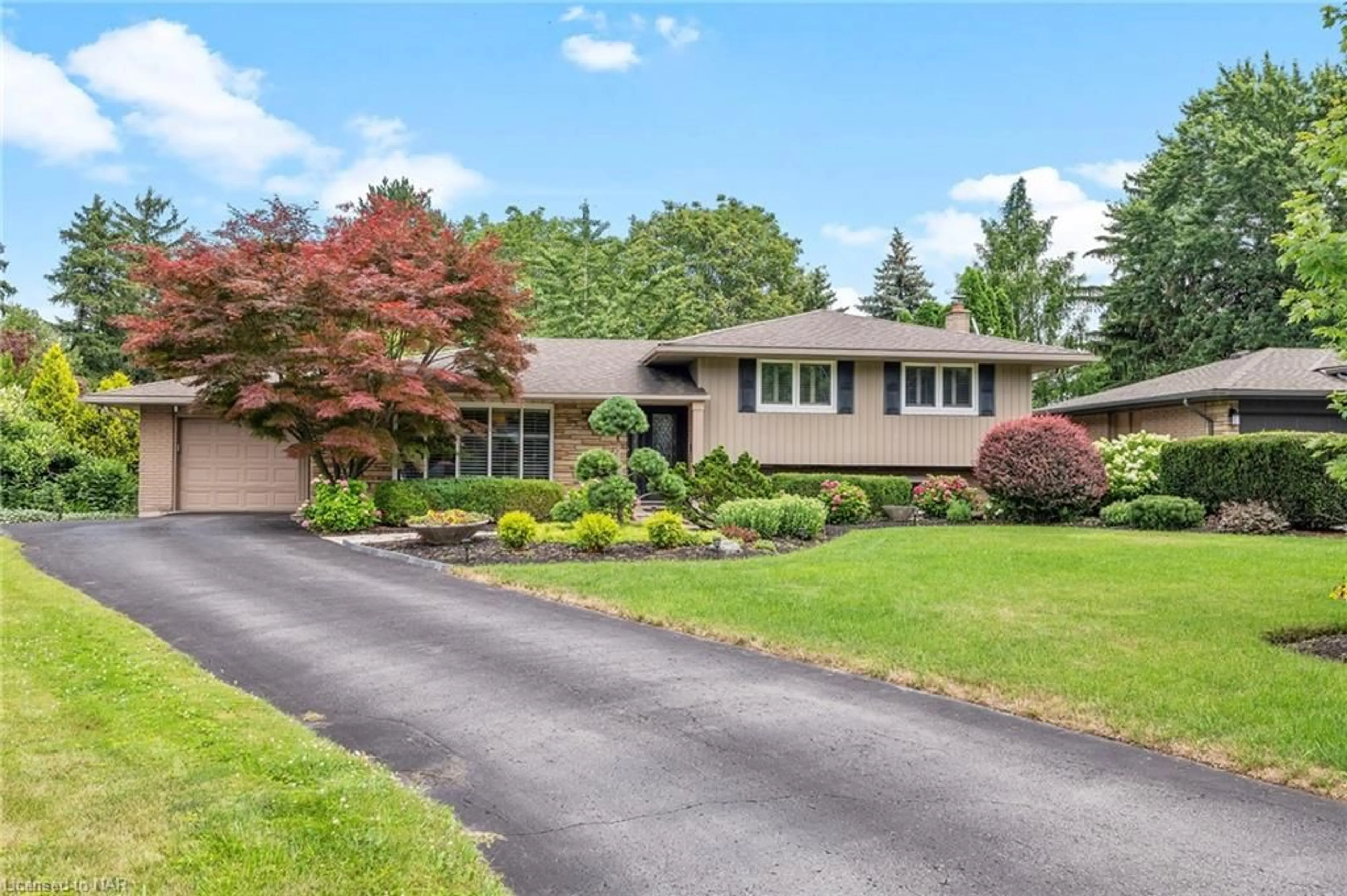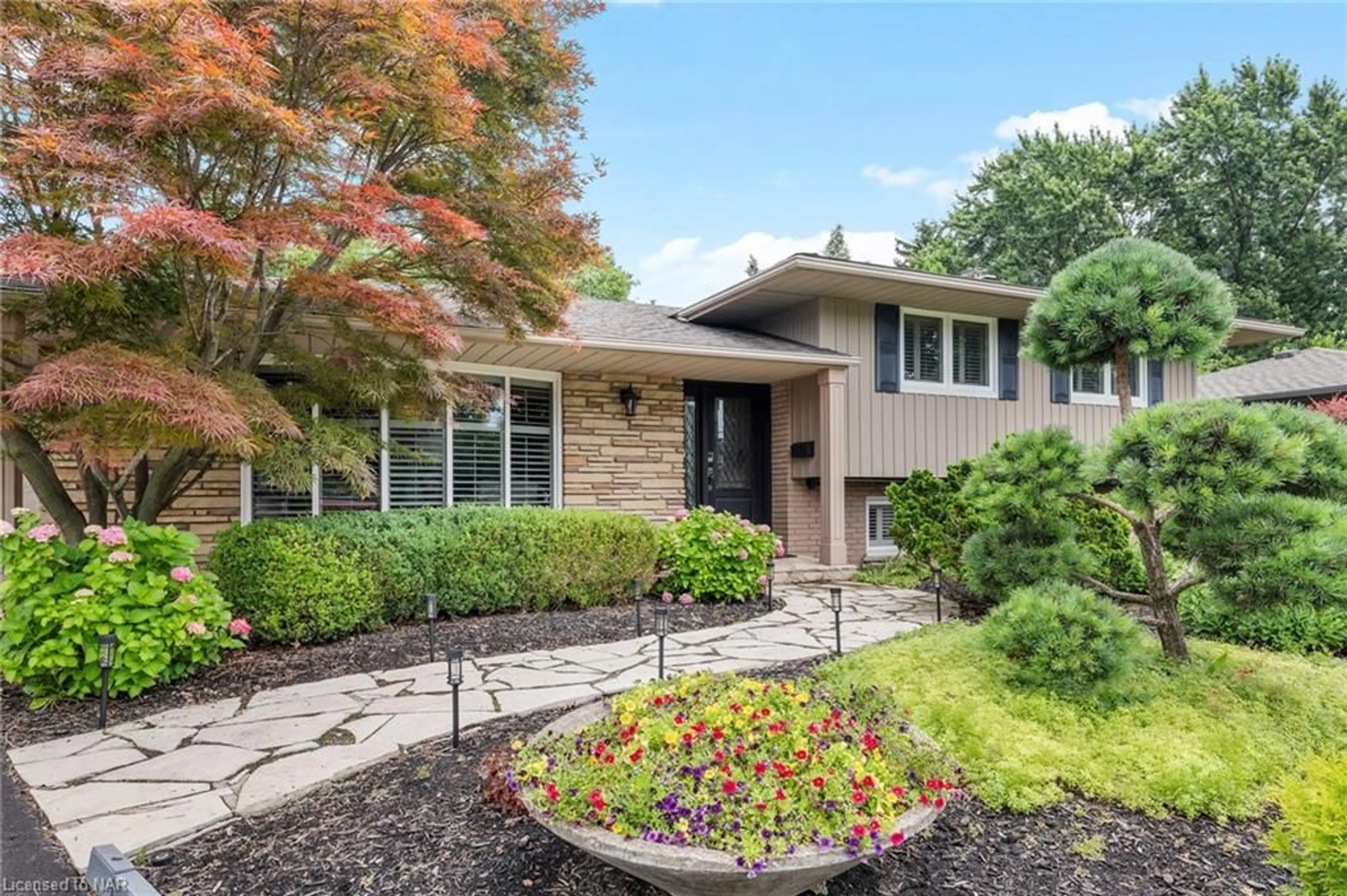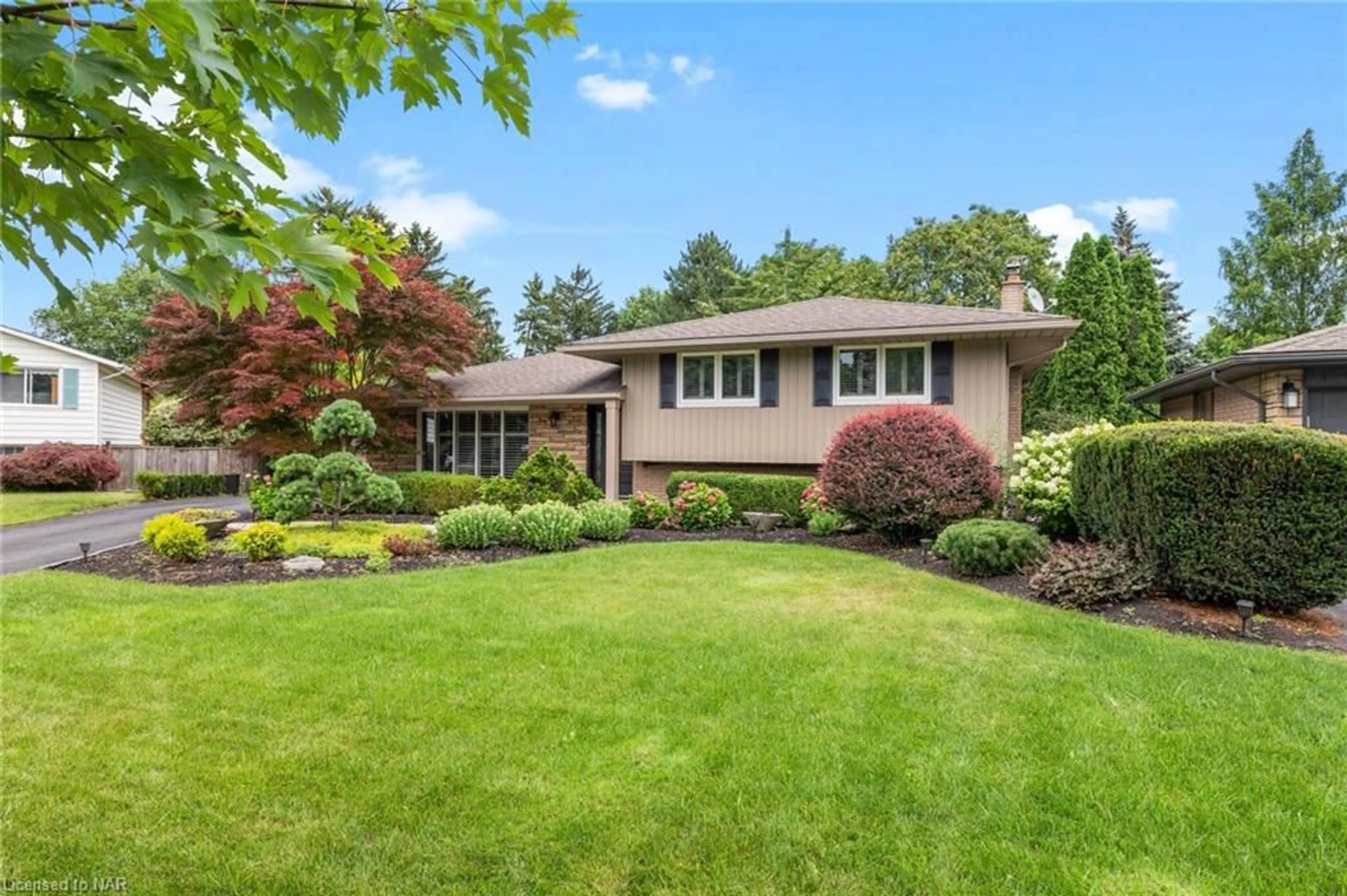26 La Salle Dr, St. Catharines, Ontario L2M 2E4
Contact us about this property
Highlights
Estimated ValueThis is the price Wahi expects this property to sell for.
The calculation is powered by our Instant Home Value Estimate, which uses current market and property price trends to estimate your home’s value with a 90% accuracy rate.$1,070,000*
Price/Sqft$558/sqft
Days On Market9 days
Est. Mortgage$5,153/mth
Tax Amount (2023)$5,825/yr
Description
Welcome to 26 La Salle Drive, ideally situated in one of the most sought after North End neighborhoods! This property is an absolute must see to be truly appreciated. This over 1300 sq. ft. home sits on a oversized pie shaped lot, featuring a stunningly landscaped and very private rear yard oasis, a heated inground pool, and a covered rear deck made for entertaining! Step inside to a well maintained and tastefully updated 3 bedroom, 2 bathroom sidesplit, featuring a living room with gas fire place and built ins, formal dining room overlooking the rear yard, and the updated kitchen with french doors leading to the the covered deck. The lower level features a 3pc bathroom, an office and a huge rec-room with wood burning fireplace and basement walkout to the rear yard. Top all of this off with a game room in the lowest level, laundry room and plenty of storage space. This home is perfect for those who love to entertain, gardening enthusiasts, or anyone seeking the pleasure of a peaceful backyard paradise. Some updates include, pool liner 2024, new lower level plush carpeting 2023, fresh paint and 35 sprinkler heads for the underground sprinkler system. Do not miss your opportunity to call this home!!
Property Details
Interior
Features
Main Floor
Kitchen
4.67 x 3.45Living Room
5.99 x 3.78california shutters / fireplace / hardwood floor
Dining Room
3.58 x 2.90Hardwood Floor
Exterior
Features
Parking
Garage spaces 1
Garage type -
Other parking spaces 4
Total parking spaces 5
Property History
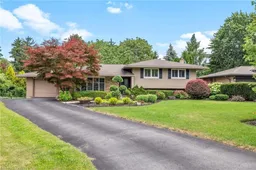 49
49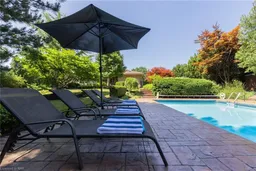 38
38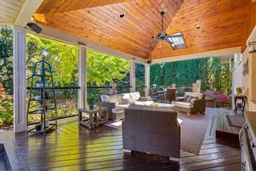 40
40
