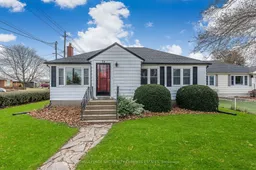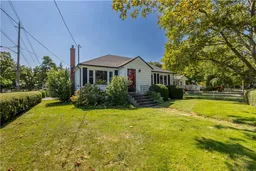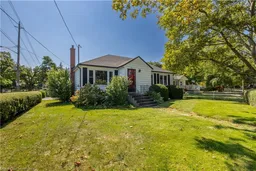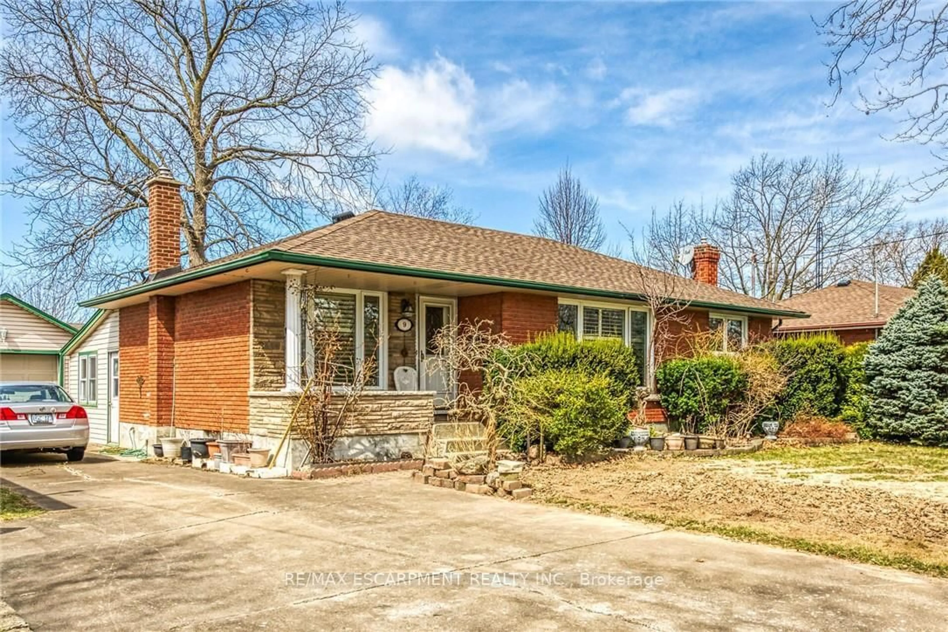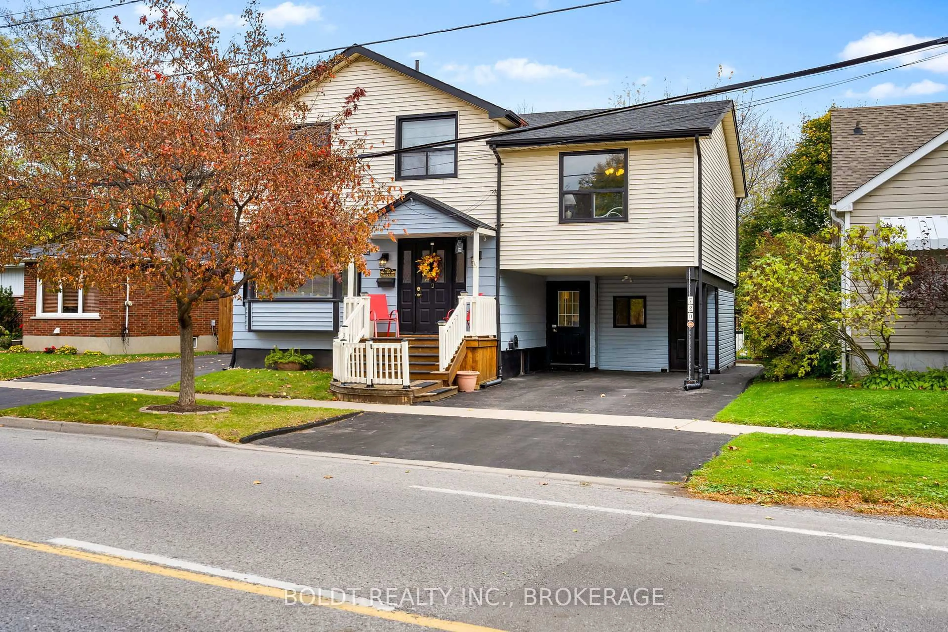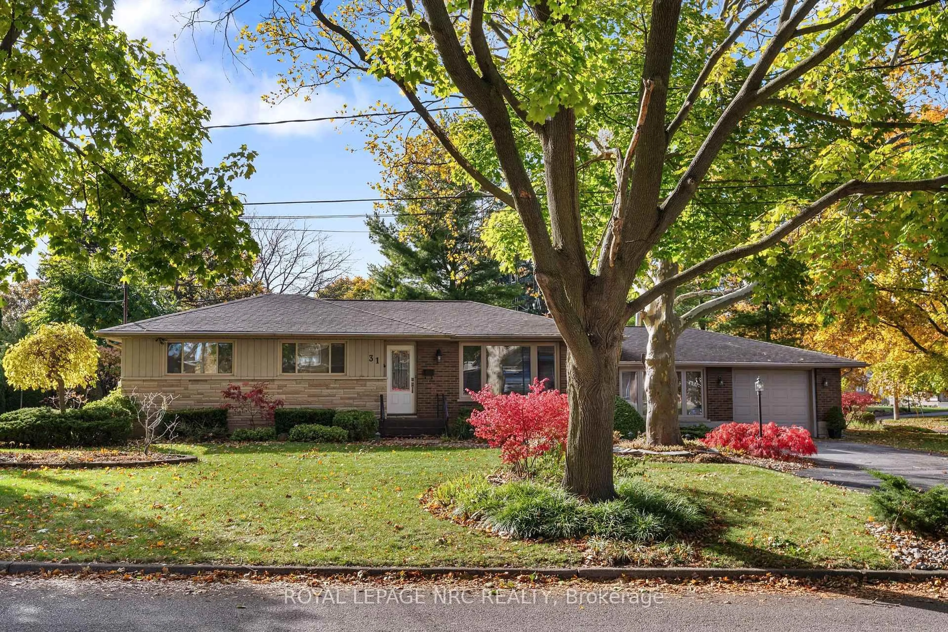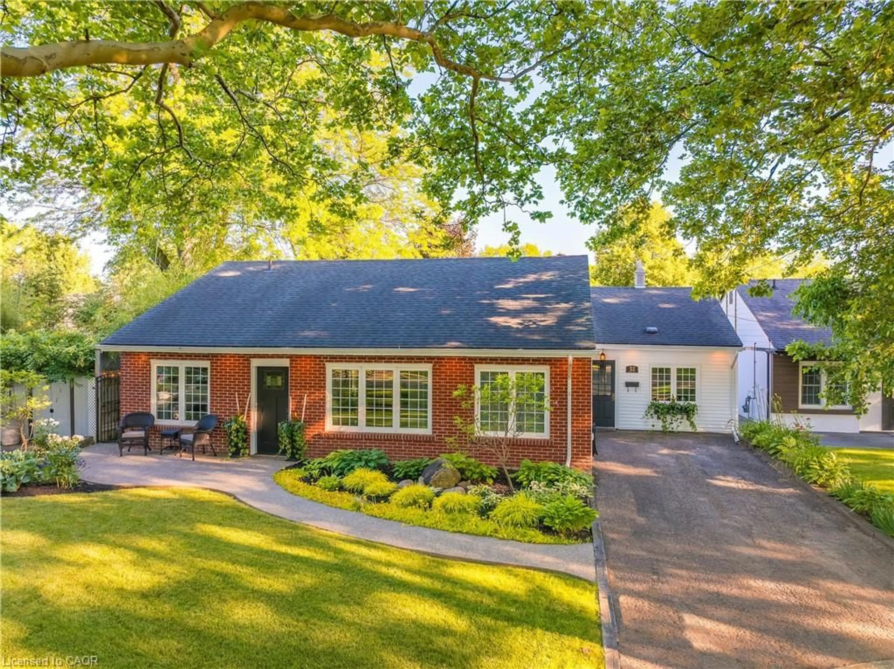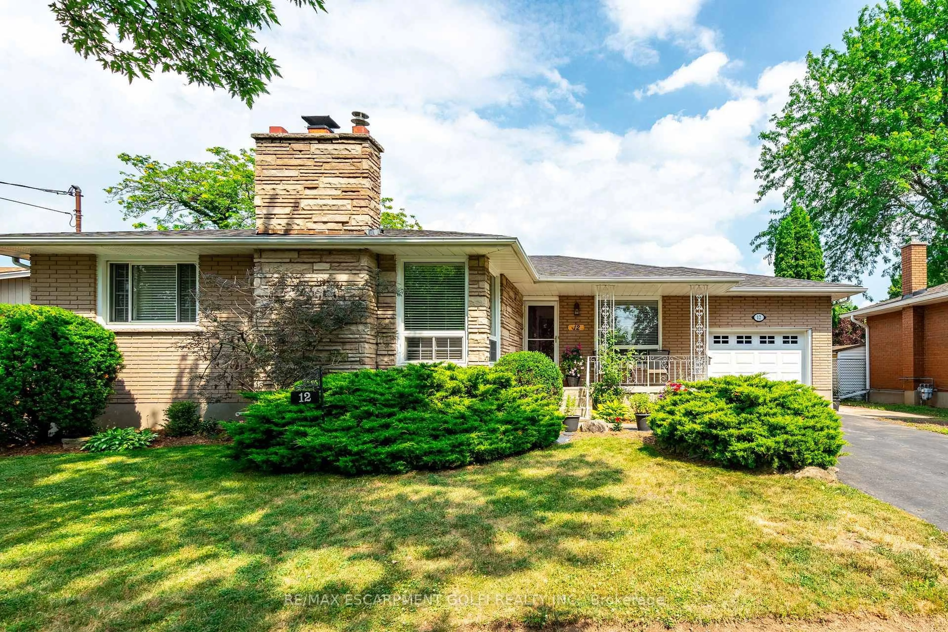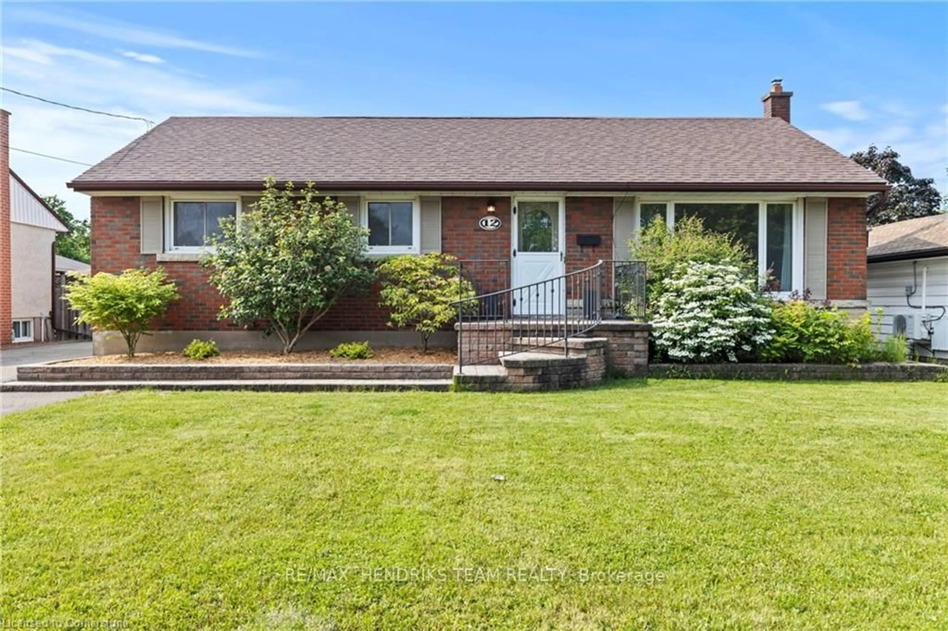Welcome to this delightful bungalow nestled on a prime corner lot in the heart of St. Catharines! Perfectly suited for first-time buyers, this home offers a wonderful blend of comfort and convenience. Located just steps from the canal, it's an ideal spot for outdoor enthusiasts who enjoy walking, and cycling. Inside, you'll find spacious bedrooms that provide ample room for relaxation and personalization. The bright and airy layout ensures a warm and inviting atmosphere, making it easy to feel right at home. The kitchen offers a functional design with plenty of counter space, perfect for meal prep and gatherings.Outside, the property boasts a brand-new garage for secure storage and a driveway with a convenient turnaround, making parking a breeze. The expansive corner lot provides plenty of outdoor space for gardening, entertaining, or play.Dont miss out on this fantastic opportunity to own a home in a highly sought-after location. Whether you're starting out or looking for a cozy place to settle down, this bungalow checks all the boxes!
Inclusions: FRIDGE, STOVE, WASHER, DRYER, WINDOW COVERINGS, ELF'S
