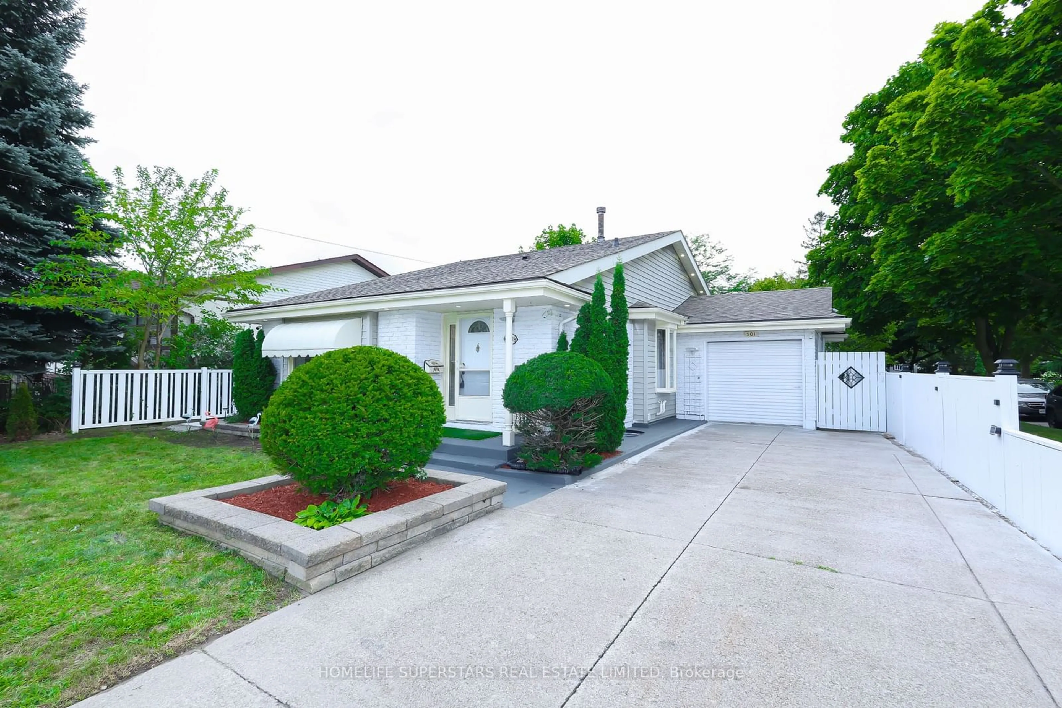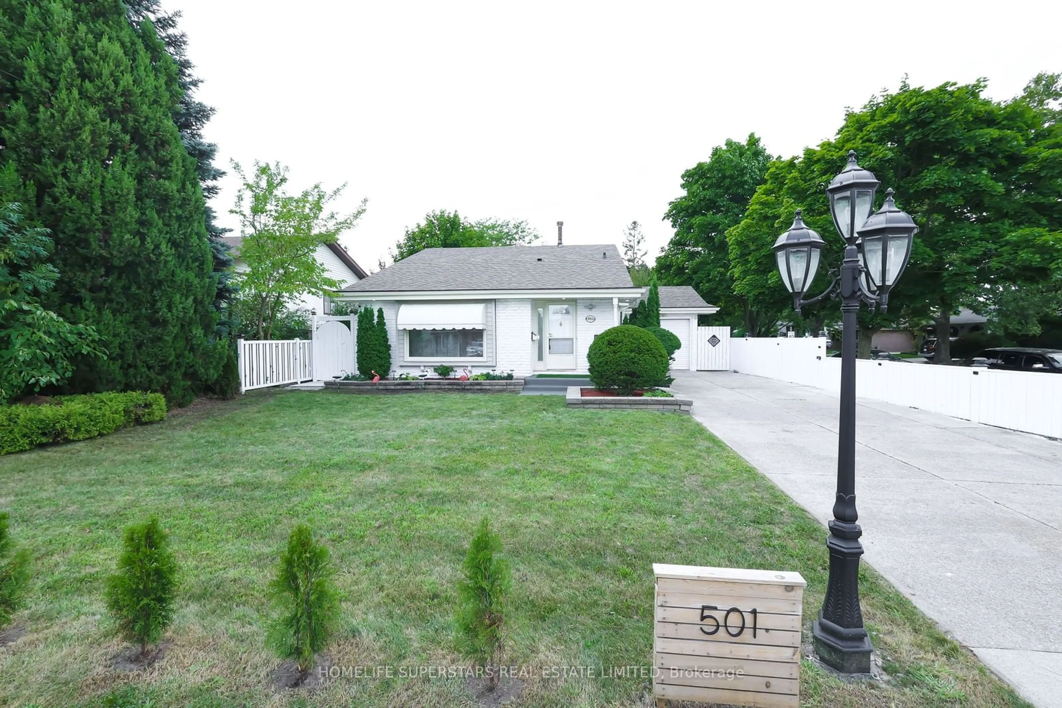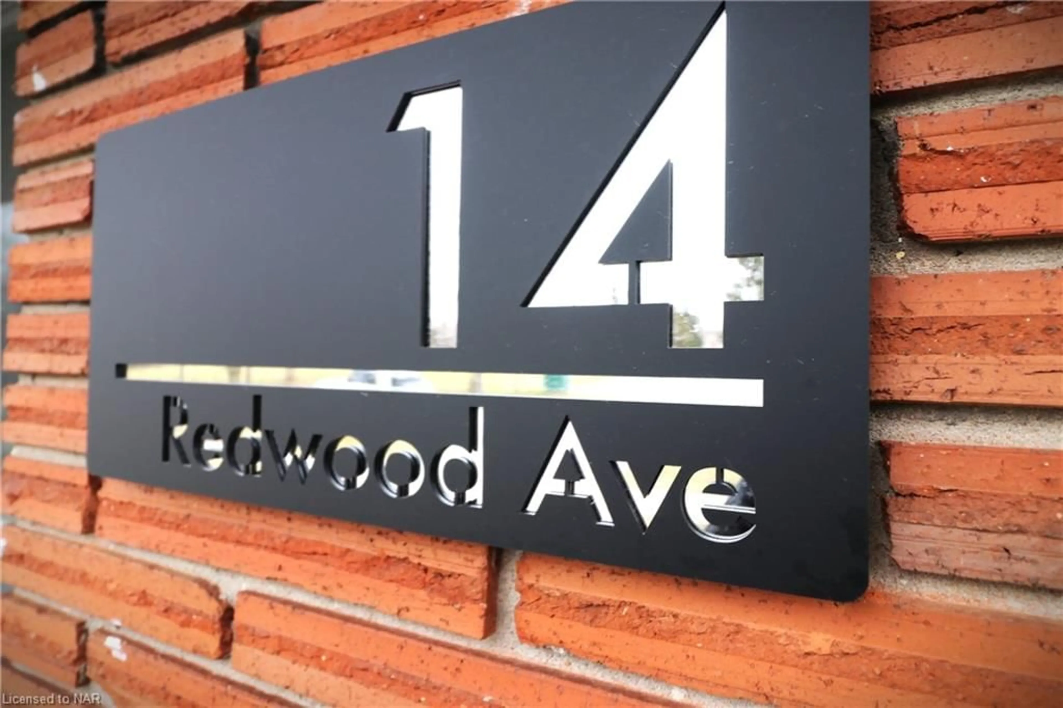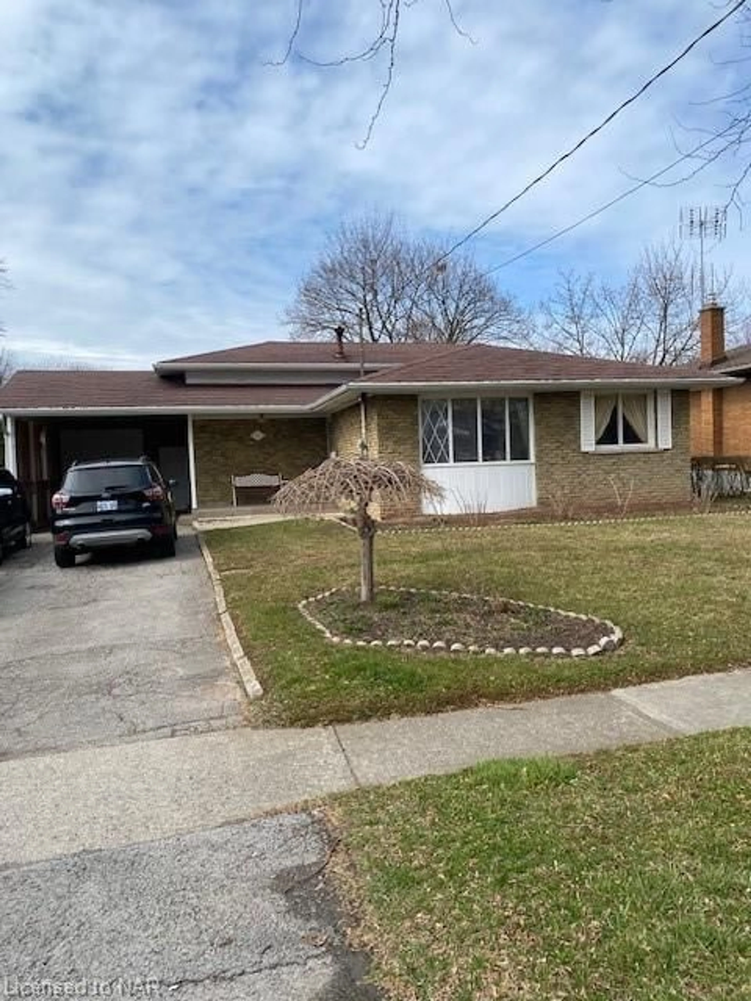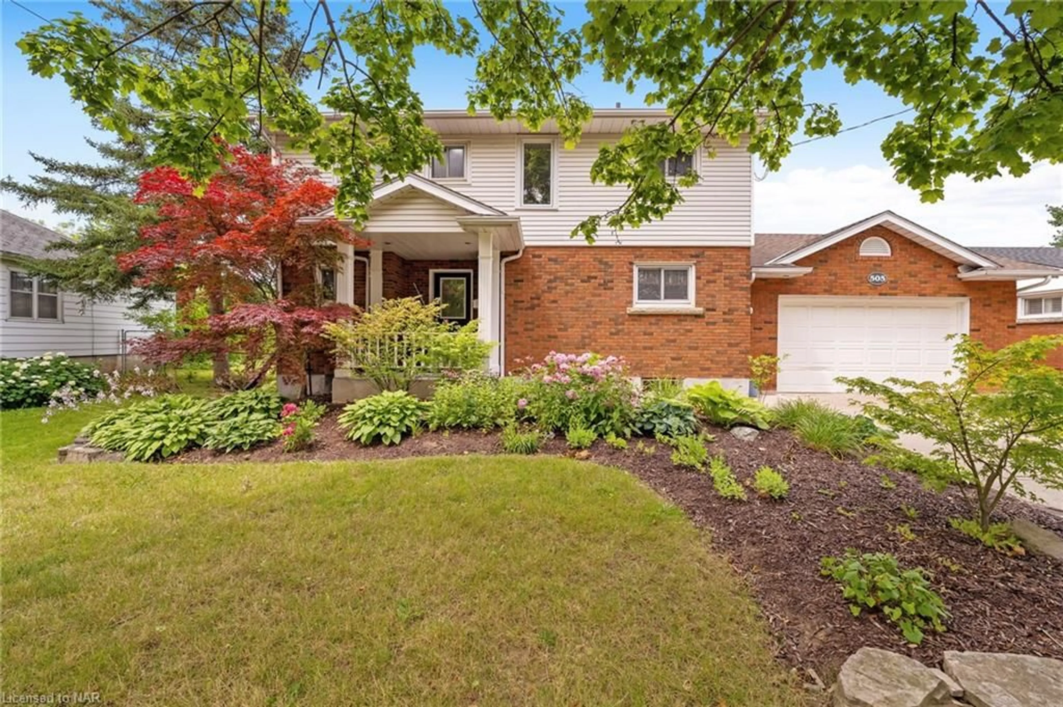501 Bunting Rd, St. Catharines, Ontario L2M 6W9
Contact us about this property
Highlights
Estimated ValueThis is the price Wahi expects this property to sell for.
The calculation is powered by our Instant Home Value Estimate, which uses current market and property price trends to estimate your home’s value with a 90% accuracy rate.$694,000*
Price/Sqft-
Days On Market3 days
Est. Mortgage$3,092/mth
Tax Amount (2023)$4,226/yr
Description
Welcome to Charming Corner Backsplit Home by Brouwer Construction in Tranquil North-End Neighborhood. Meticulously maintained backsplit home, ideally situated in a serene North-End community. This inviting property boasts a spacious living and dining area, an updated eat-in kitchen, and a cozy family room featuring a gas fireplace and a convenient 3-piece bath. The bright lower level is a standout, offering large windows, a separate entrance, and versatile spaces perfect for a range of uses. It includes a second 3-piece bath, a second kitchen, a generous room with a bar, and a flexible rec room that presents an excellent opportunity for rental income or extended family living. Additional features of this lovely home include: Security Cameras: Pre-installed for your peace of mind. Two Laundries: Conveniently located on both the main level and in the basement. Upgraded Electrical Panel: Ensuring modern safety and efficiency. Fenced Backyard and Covered Patio: Ideal for outdoor relaxation and entertaining. Attached Garage with Direct Access: Plus a large concrete driveway accommodating 5 to 6 cars. Freshly painted and move-in ready, this home has been updated in key areas, combining comfort with modern amenities. Located close to schools, parks, shopping, and public transit, its perfect for families or as a promising rental opportunity. Don't miss out on this gem, schedule your viewing today!
Property Details
Interior
Features
Exterior
Features
Parking
Garage spaces 1
Garage type Attached
Other parking spaces 5
Total parking spaces 6
Property History
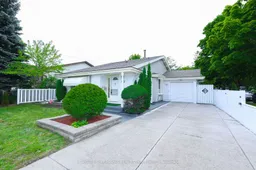 37
37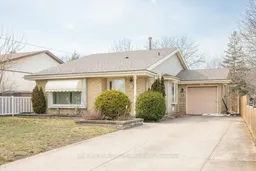 14
14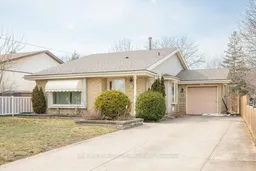 14
14
