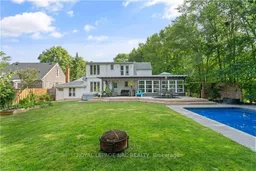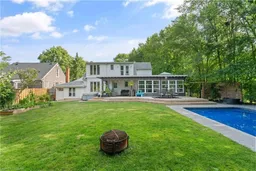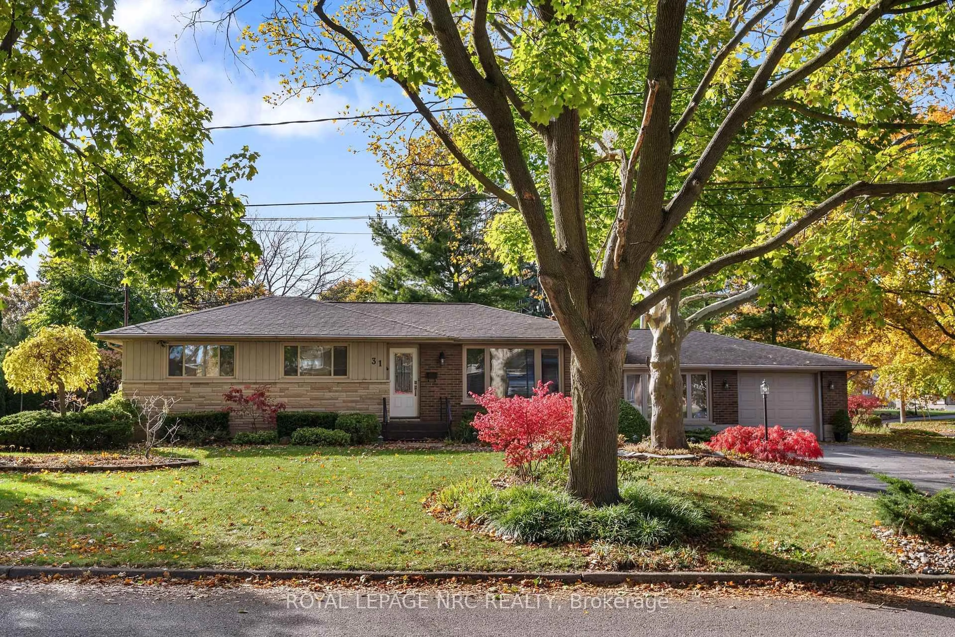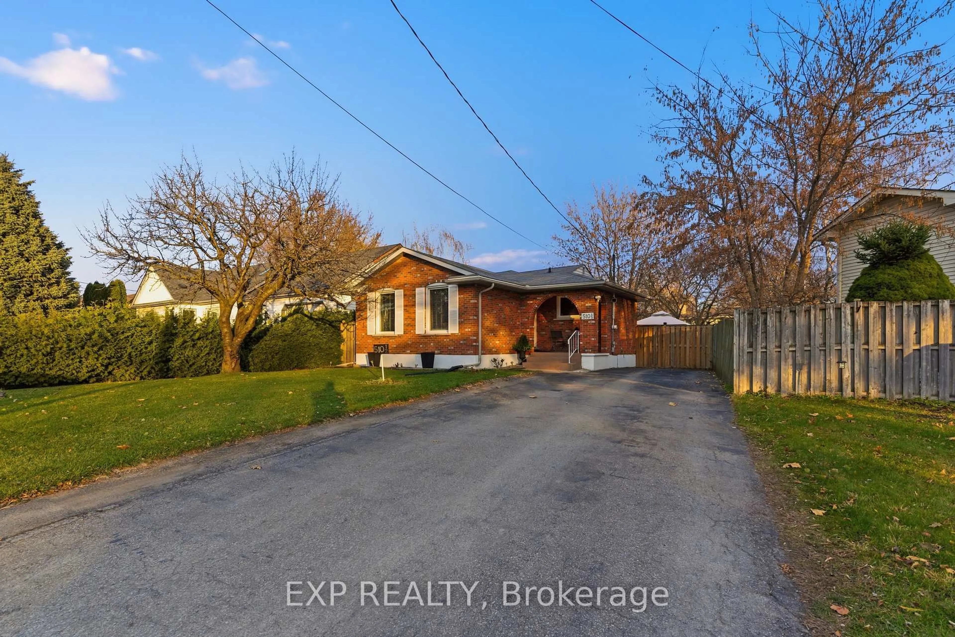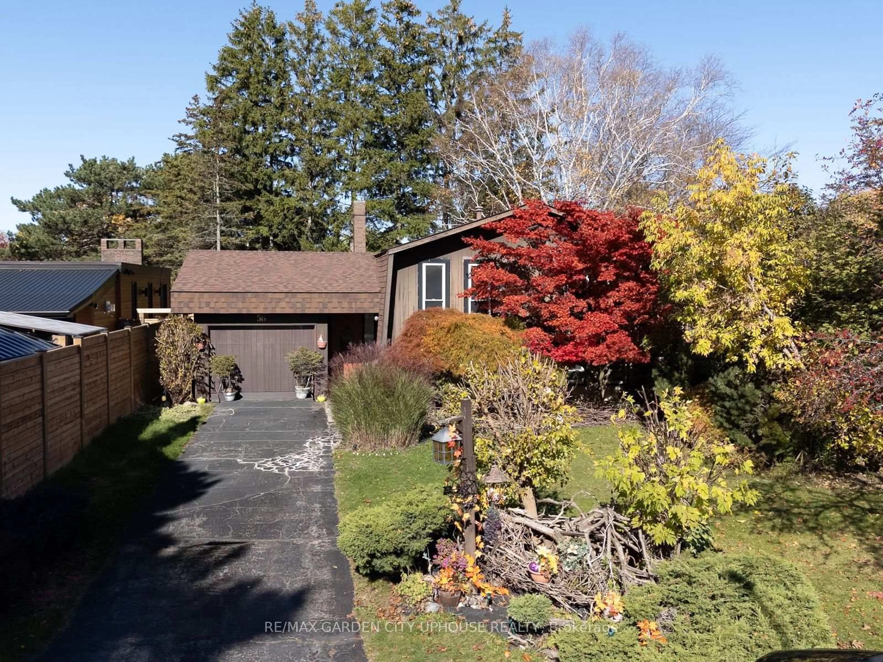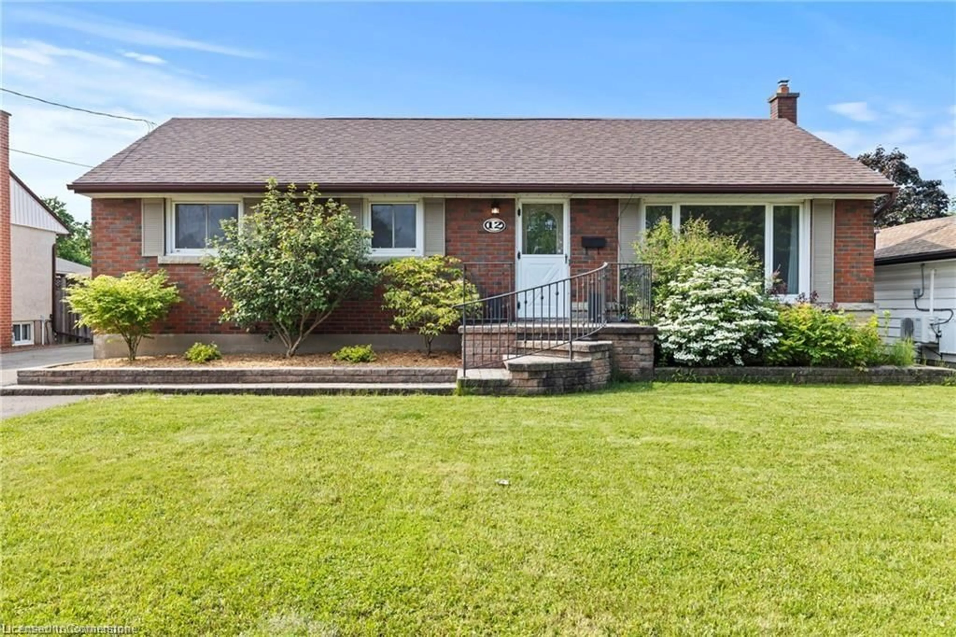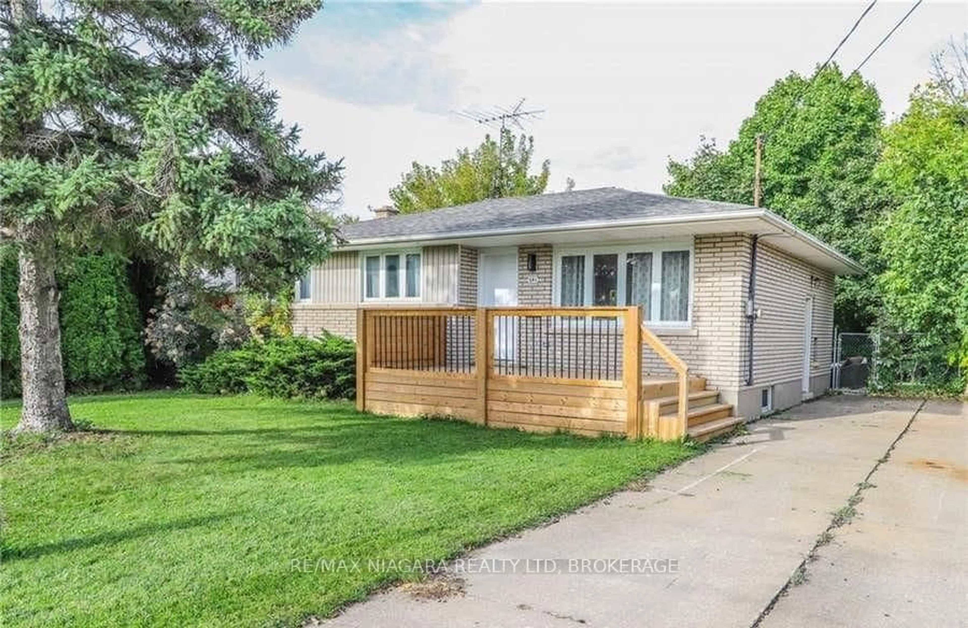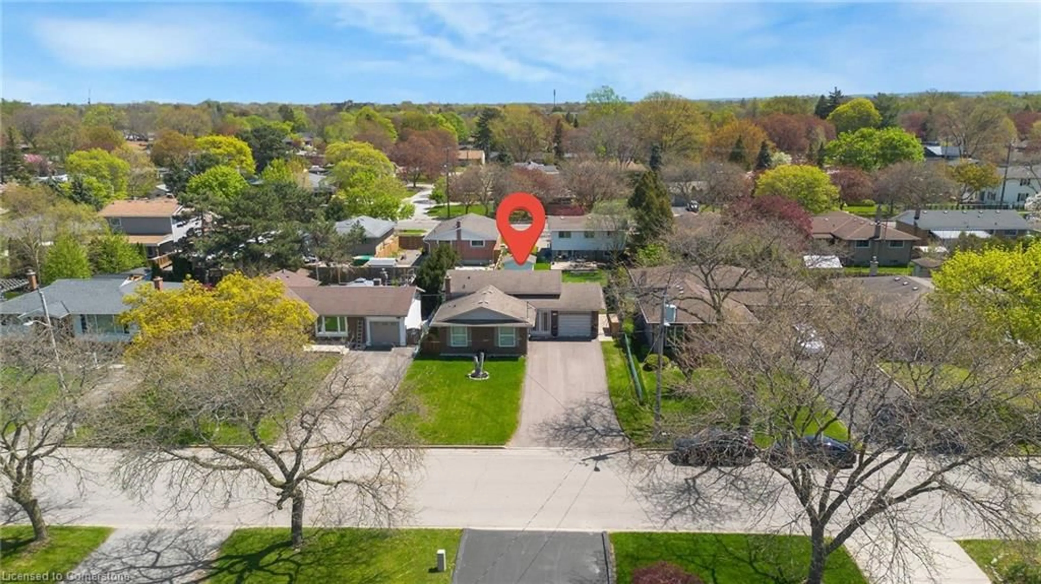Welcome to 20 Atherton Avenue! Nestled on a serene dead-end street next to the scenic Grantham Trail leading to the picturesque Welland Canal & sunset beach. This charming, north-end home offers the perfect blend of tranquility and convenience. Featuring 3 bedrooms, with 2 upstairs and 1 on the main floor, this property is designed for comfortable living. Step inside to find a spacious main floor showcasing an open kitchen, cozy living room, sunken dining room leading to large sunroom, main-floor bedroom, and a 4-piece bath. The large sunroom, overlooking the beautiful, serene backyard, invites you to unwind and enjoy views from the deck of the saltwater pool and large yard with plenty of room for gardens and space for the kids to play. A large wooden shed provide storage for lawn and pool equipment. Yard is completely fenced in and surrounded by mature trees for complete privacy. The second storey is dedicated to your private retreat, featuring a primary bedroom with a walk-in closet and an ensuite bathroom, plus a second good-sized bedroom. The finished basement adds even more living space with a welcoming family room, a dedicated office, storage, and laundry area. Opportunity awaits in one of the most desirable areas of the city. Come and see why this the perfect place to call home!
Inclusions: Hot tub in as is condition(leaks), Built-in Microwave, Dishwasher, Dryer, Pool Equipment, Refrigerator, Stove, Washer
