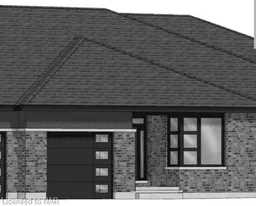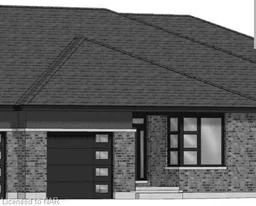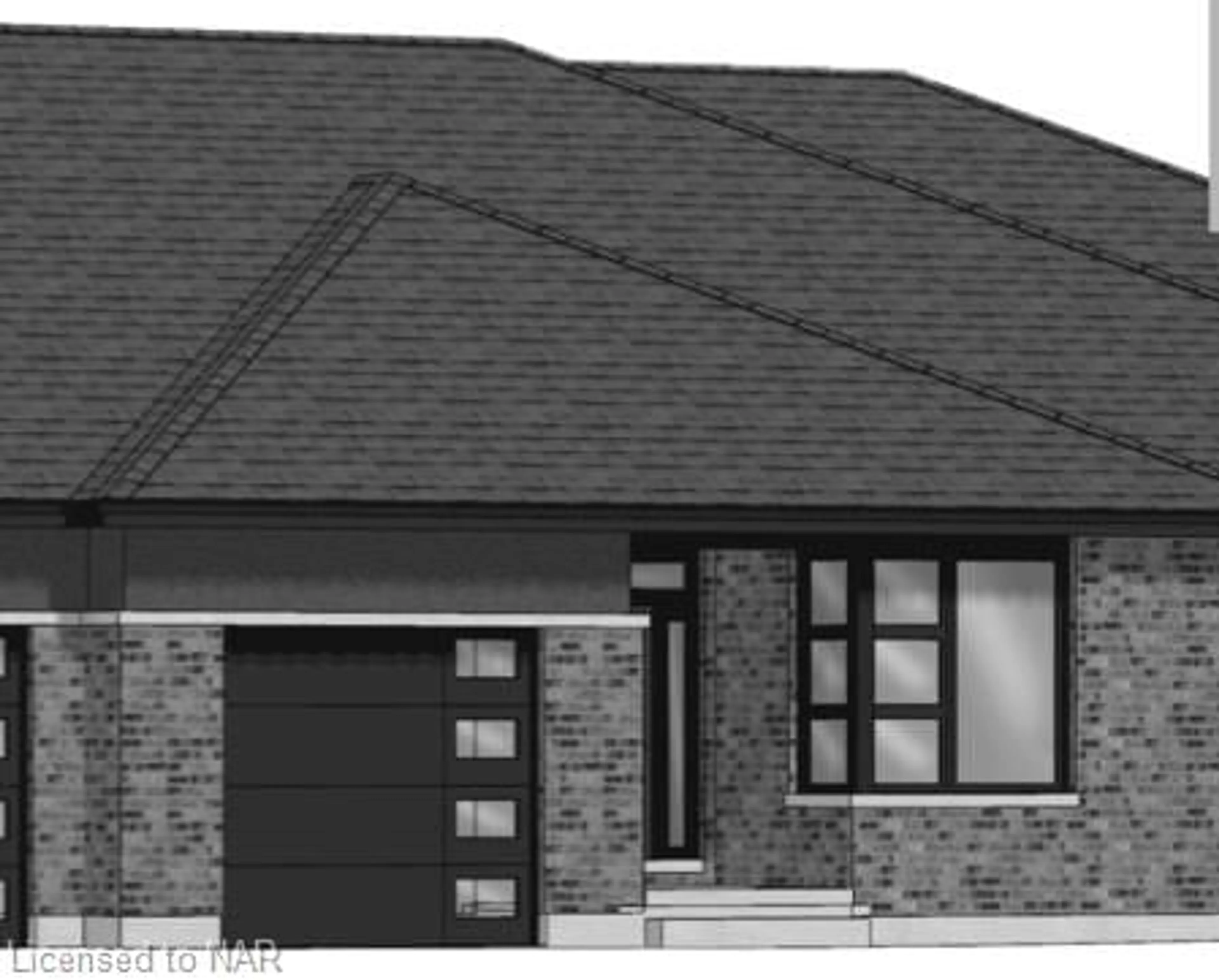4108 Village Creek Dr, Stevensville, Ontario L0S 1S0
Contact us about this property
Highlights
Estimated ValueThis is the price Wahi expects this property to sell for.
The calculation is powered by our Instant Home Value Estimate, which uses current market and property price trends to estimate your home’s value with a 90% accuracy rate.Not available
Price/Sqft$517/sqft
Est. Mortgage$3,147/mo
Tax Amount (2024)$1,000/yr
Days On Market45 days
Description
Step into this inviting open concept living space that seamlessly combines the Kitchen, Dining and Great Room areas. 1415+ SQ FT BUNGALOW townhome FINSIHED TO DRYWALL ALLOWING YOU TO PICK SOME FINISHISHINGS MAKING IT YOUR OWN. 2 bedrooms & 2 bathrooms, tray ceiling, and stylish vinyl plank floor. Corner gas fireplace in the Great Room sets the mood for entertaining friends & family. SLIDING PATIO DOOR in the Great Room leads to the COVERED CONCRETE TERRACE - a peaceful spot to enjoy a cup of tea with no rear neighbours. Fresh and lovely Kitchen has custom cabinetry, quartz countertop and kitchen island with breakfast bar. Conveniently located MAIN FLOOR LAUNDRY. PRIMARY BEDROOM SUITE with WALK-IN CLOSET and 4-piece ENSUITE bathroom featuring a TILED SHOWER with shampoo niche & custom glass door and a double sink vanity with luxurious QUARTZ countertop. Vinyl plank flooring carries on into the two main floor Bedrooms. Eye-catching front door and upgraded windows on the main level plus an attached garage with indoor access. Located in desirable VILLAGE CREEK ESTATES, a friendly neighbourhood in the quaint town of Stevensville. Walk to shops and the Stevensville Conservation area. Near schools, parks and nature trails. Short drive to the sandy shores of Lake Erie, the US border, Niagara Falls, Niagara’s wineries, golf courses and much more! Easy access to the QEW.
Property Details
Interior
Features
Main Floor
Living Room/Dining Room
7.39 x 4.55carpet free / fireplace / open concept
Kitchen
3.51 x 2.74crown moulding / double vanity / open concept
Bedroom Primary
5.18 x 3.35carpet free / ensuite / vinyl flooring
Bedroom
3.38 x 3.05carpet free / vinyl flooring
Exterior
Features
Parking
Garage spaces 1
Garage type -
Other parking spaces 1
Total parking spaces 2
Property History
 1
1 1
1
