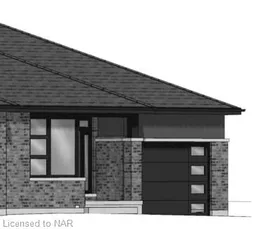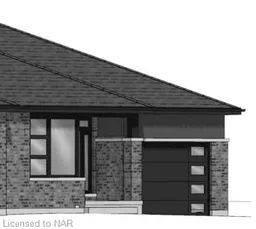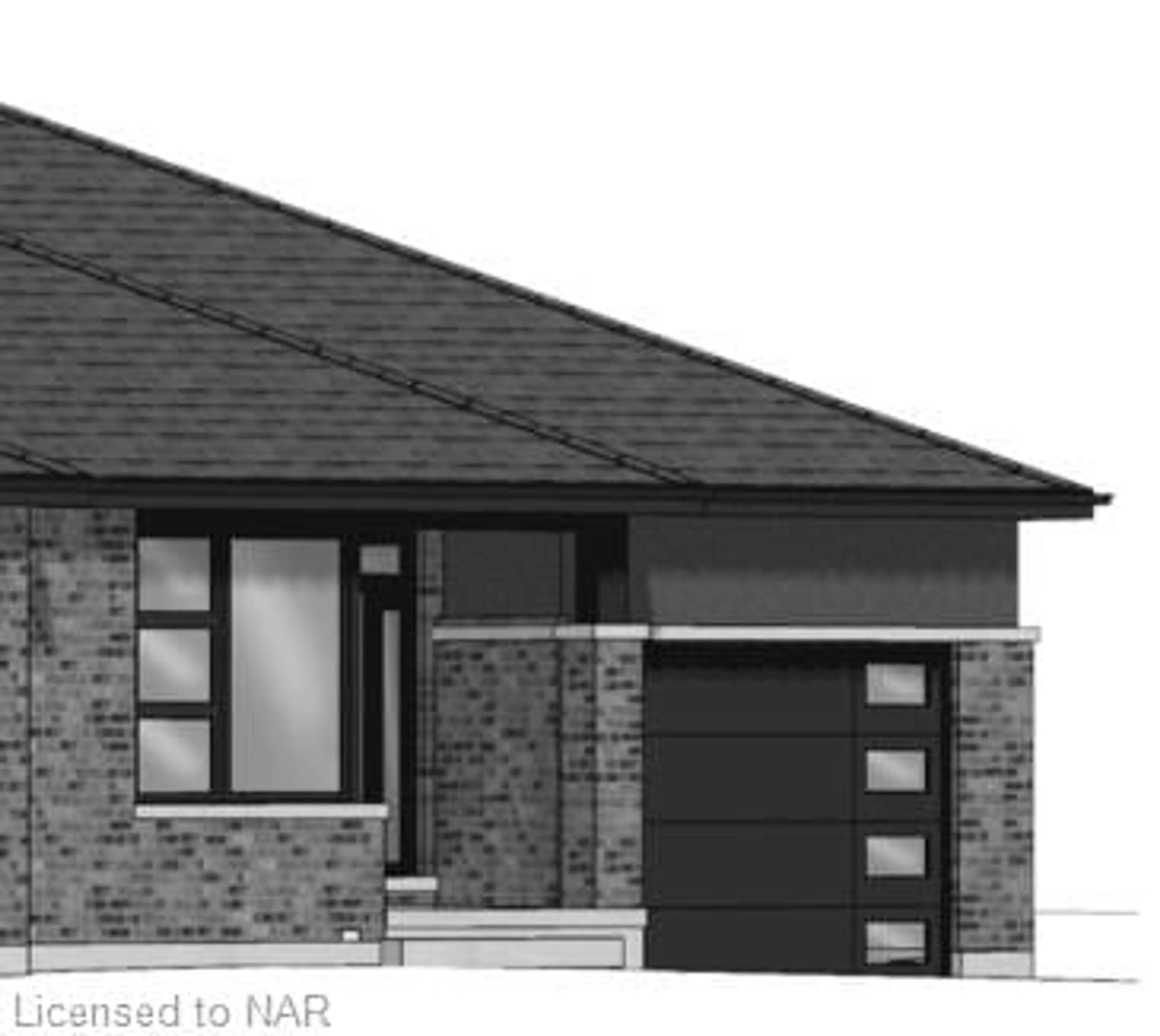4104 Village Creek Dr, Stevensville, Ontario L0S 1S0
Contact us about this property
Highlights
Estimated ValueThis is the price Wahi expects this property to sell for.
The calculation is powered by our Instant Home Value Estimate, which uses current market and property price trends to estimate your home’s value with a 90% accuracy rate.Not available
Price/Sqft$539/sqft
Est. Mortgage$3,049/mo
Tax Amount (2024)$2,462/yr
Days On Market45 days
Description
1300+ sq ft END UNIT BUNGALOW townhome with NO condo fee is sure to impress! Designed with comfort and convenience in mind, this contemporary style home with OPEN CONCEPT main floor living space is the perfect place to enjoy family time or entertain friends. TRAY CEILING & CORNER GAS FIREPLACE in the Great Room sets the mood for entertaining friends and family. FINISHED TO DRYWALL ALLOWING YOU TO ADD SOME FINISHING TOUCHS MAKING IT YOUR OWN. Easy care luxurious VINYL PLANK flooring throughout the main floor. Sliding glass door leading to the COVERED CONCRETE TERRACE extends indoor living to the "outdoors". Enjoy the privacy of no rear neighbour directly behind you. Kitchen features custom cabinetry with soft close cupboards and drawers, quartz countertops, island with breakfast bar. Conveniently located main floor Laundry. Primary Bedroom suite boasts a WALK-IN closet and FOUR PIECE ENSUITE featuring a tile shower with custom glass door and double sink vanity with quartz countertop. Kitchen features custom cabinetry with soft close cupboards and drawers, quartz countertops, island with breakfast bar. Beautiful front door and upgraded windows on main level. ATTACHED GARAGE with indoor access. Built by Park Lane Home Builders, an established local builder. Established Village Creek Estates is a friendly neighbourhood located in the quaint town of Stevensville. Walk to shops and the Stevensville Conservation Area. Near schools, parks and nature trails. Short drive to the sandy shores of Lake Erie, the US border, Niagara Falls, wineries, golf courses, and more! Easy access to the QEW.
Property Details
Interior
Features
Main Floor
Bathroom
4-piece / linen closet / vinyl flooring
Laundry
1.98 x 0.97Vinyl Flooring
Living Room/Dining Room
7.39 x 4.93carpet free / fireplace / open concept
Kitchen
3.20 x 2.79crown moulding / double vanity / open concept
Exterior
Features
Parking
Garage spaces 1
Garage type -
Other parking spaces 1
Total parking spaces 2
Property History
 1
1 1
1
