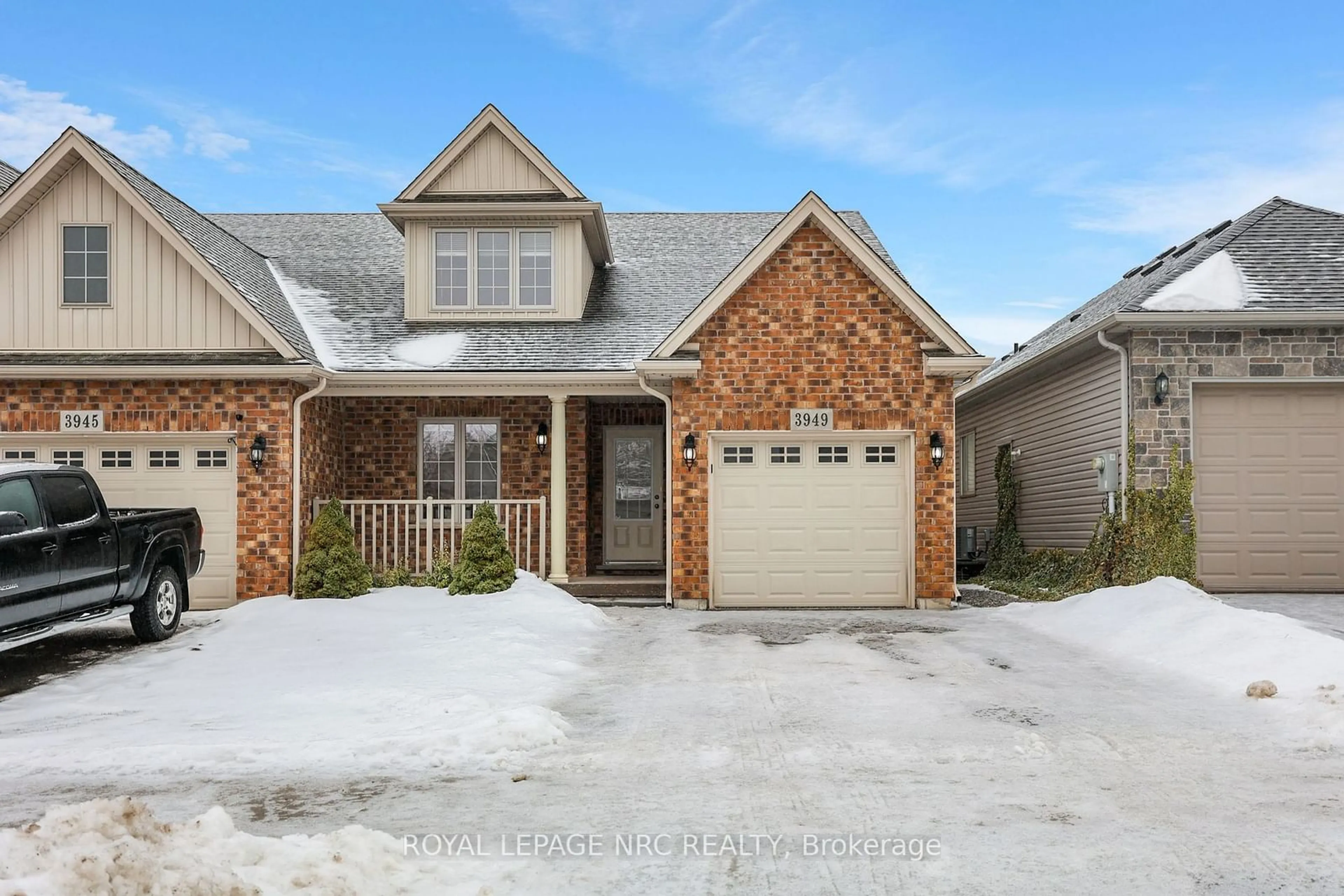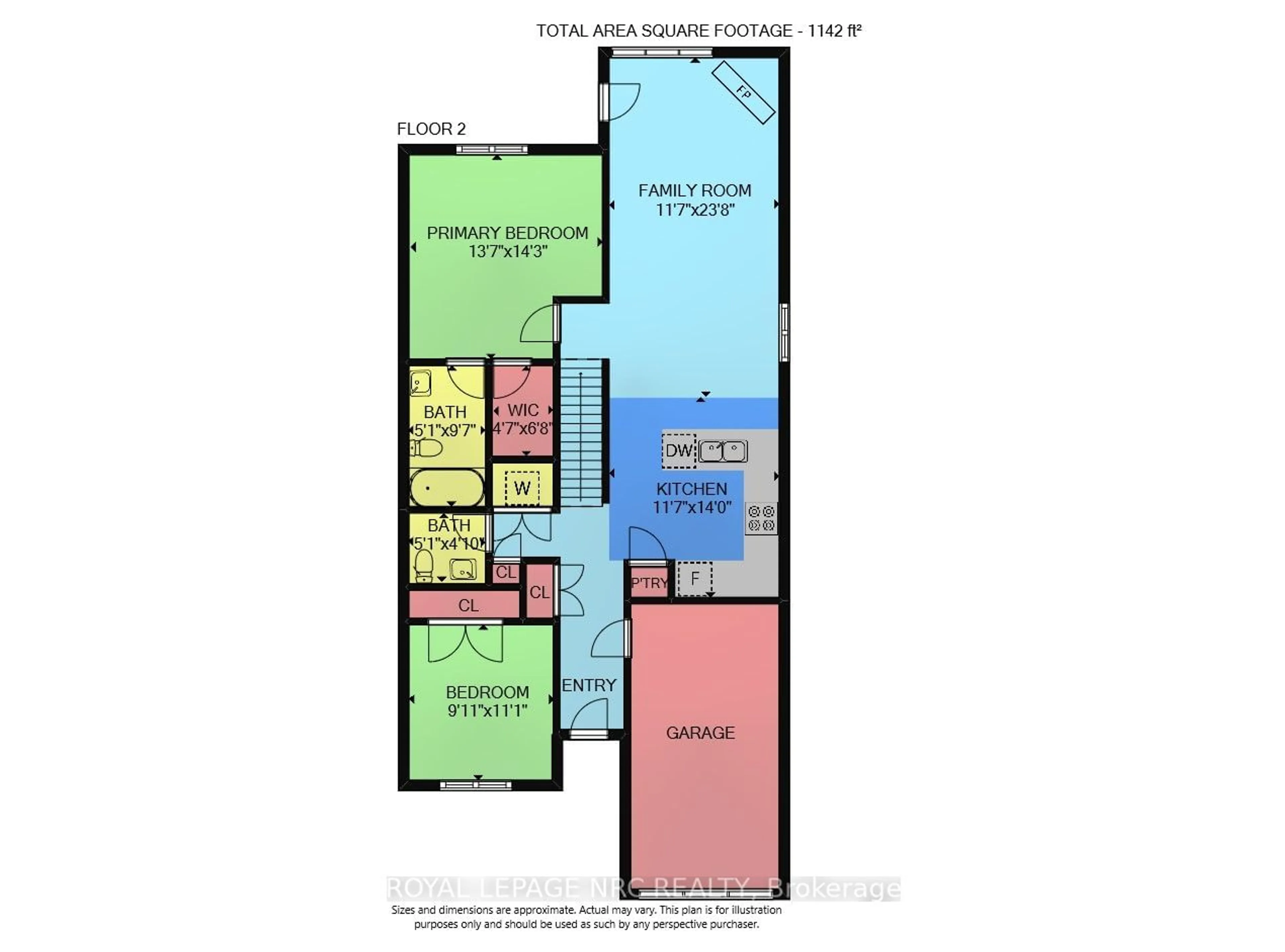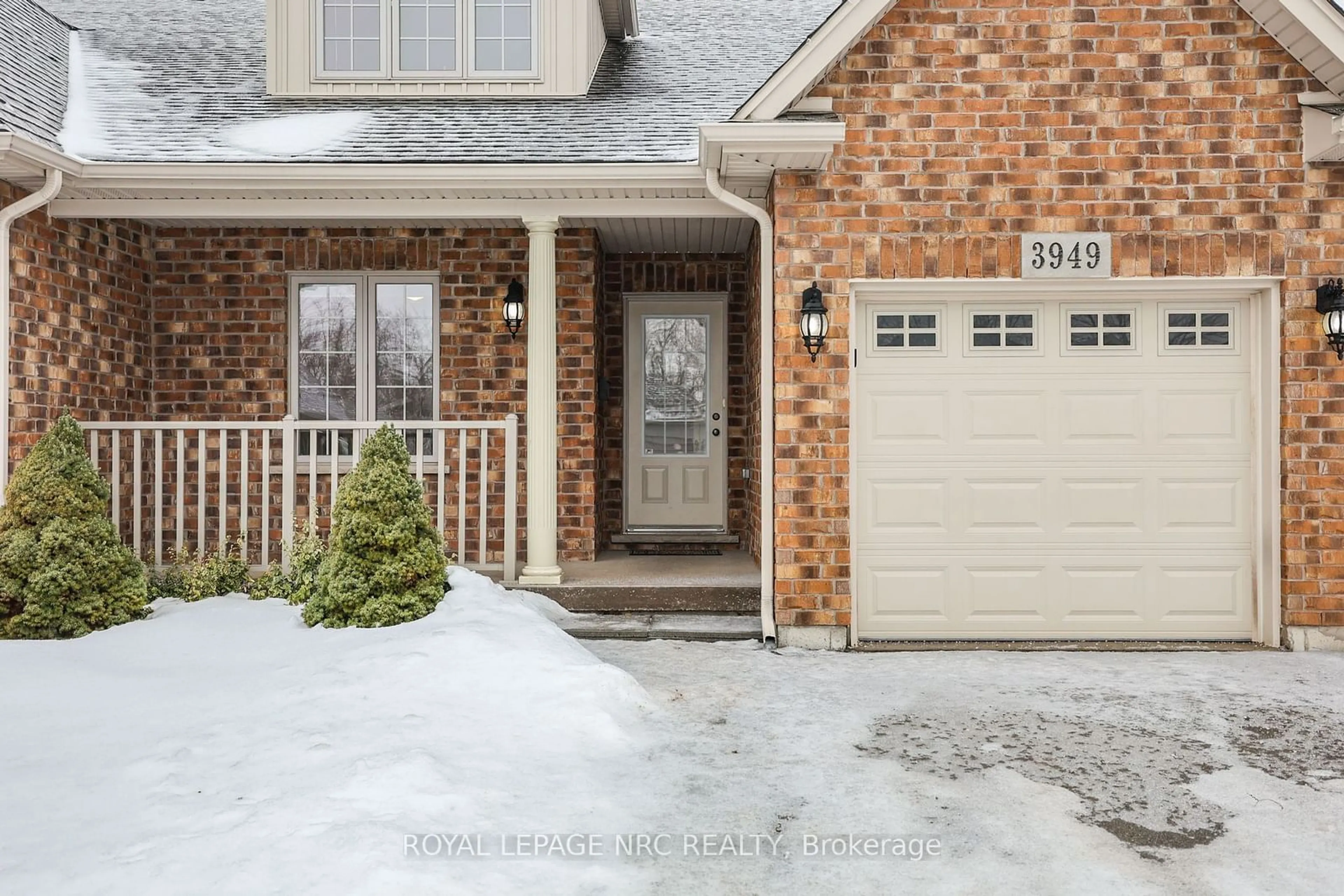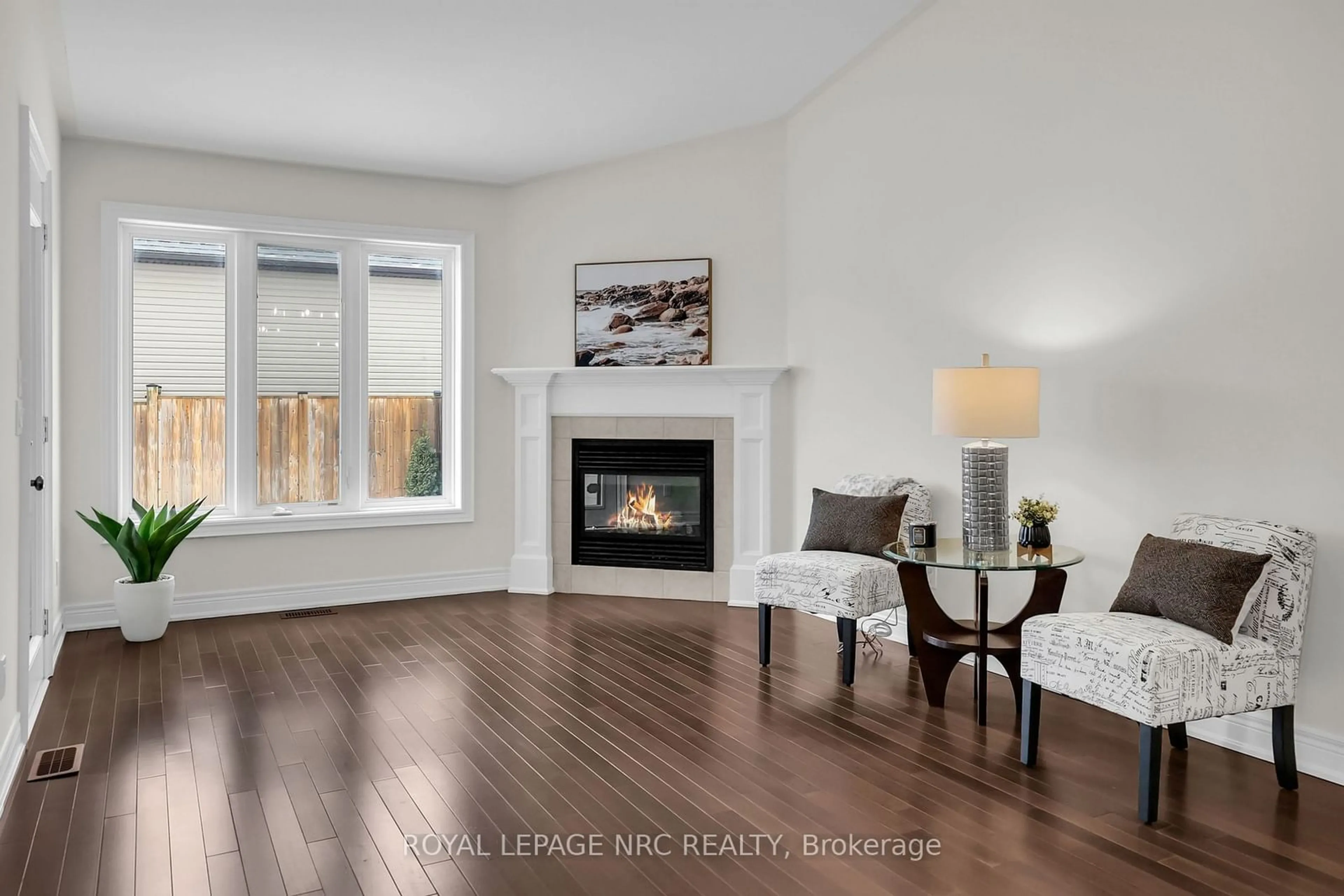3949 Village Creek Dr, Fort Erie, Ontario L0S 1S0
Contact us about this property
Highlights
Estimated ValueThis is the price Wahi expects this property to sell for.
The calculation is powered by our Instant Home Value Estimate, which uses current market and property price trends to estimate your home’s value with a 90% accuracy rate.Not available
Price/Sqft$504/sqft
Est. Mortgage$2,748/mo
Tax Amount (2024)$4,815/yr
Days On Market15 days
Description
This Bungaloft Beauty has 4 Bedrooms, 4 Washrooms, 2 GAS FIREPLACES, and extra features. You get to chose the primary bedroom location - whether its the MAIN FLOOR BEDROOM SUITE with Walk-in closet & a 4 piece Ensuite OR the LOFT BEDROOM SUITE with a 3 piece Ensuite! Open concept Living / Dining Room has CATHEDRAL CEILING, corner gas fireplace, hardwood floor and a garden door to the covered Patio. Kitchen is open to the main space and has a pantry closet, gas stove, built-in dishwasher and microwave. There is also a 2nd Bedroom, 2 piece Washroom and LAUNDRY closet on the main level. Enjoy the "spill off" room in the partially finished basement with cozy Family Room with gas fireplace, Bedroom and a 3 piece Washroom. Inviting front porch with aluminum railing, REAR COVERED PATIO (approx. 13ft 7in x 10 ft) with a retractable awning, fenced backyard and wide SEPARATE DRIVEWAY. Built by local Park Lane Home Builders and located in the quaint Village Creek Estates neighbourhood. Walking distance to Stevensville Conservation area, shops & restaurants. Easy access to QEW, Costco and the future hospital. Enjoy the many attractions of Niagara such as award winning wineries, golf courses, nature trails markets, shopping and more. Immediate possession possible. Buyer to verify all measurements and square footage. **EXTRAS** Fridge, Stove, Dishwasher, Washer, Dryer, Automatic garage door opener
Property Details
Interior
Features
Main Floor
Living
7.92 x 3.50Combined W/Dining / Irregular Rm / Gas Fireplace
Kitchen
3.57 x 3.50Open Concept / Pantry / B/I Dishwasher
Prim Bdrm
4.35 x 4.14Irregular Rm / 4 Pc Ensuite / W/I Closet
2nd Br
3.34 x 3.03Closet
Exterior
Features
Parking
Garage spaces 1
Garage type Attached
Other parking spaces 2
Total parking spaces 3
Property History
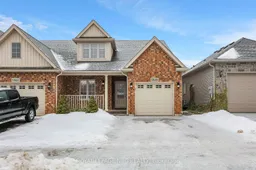 40
40
