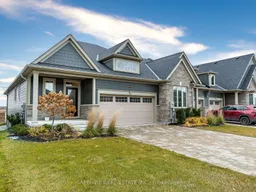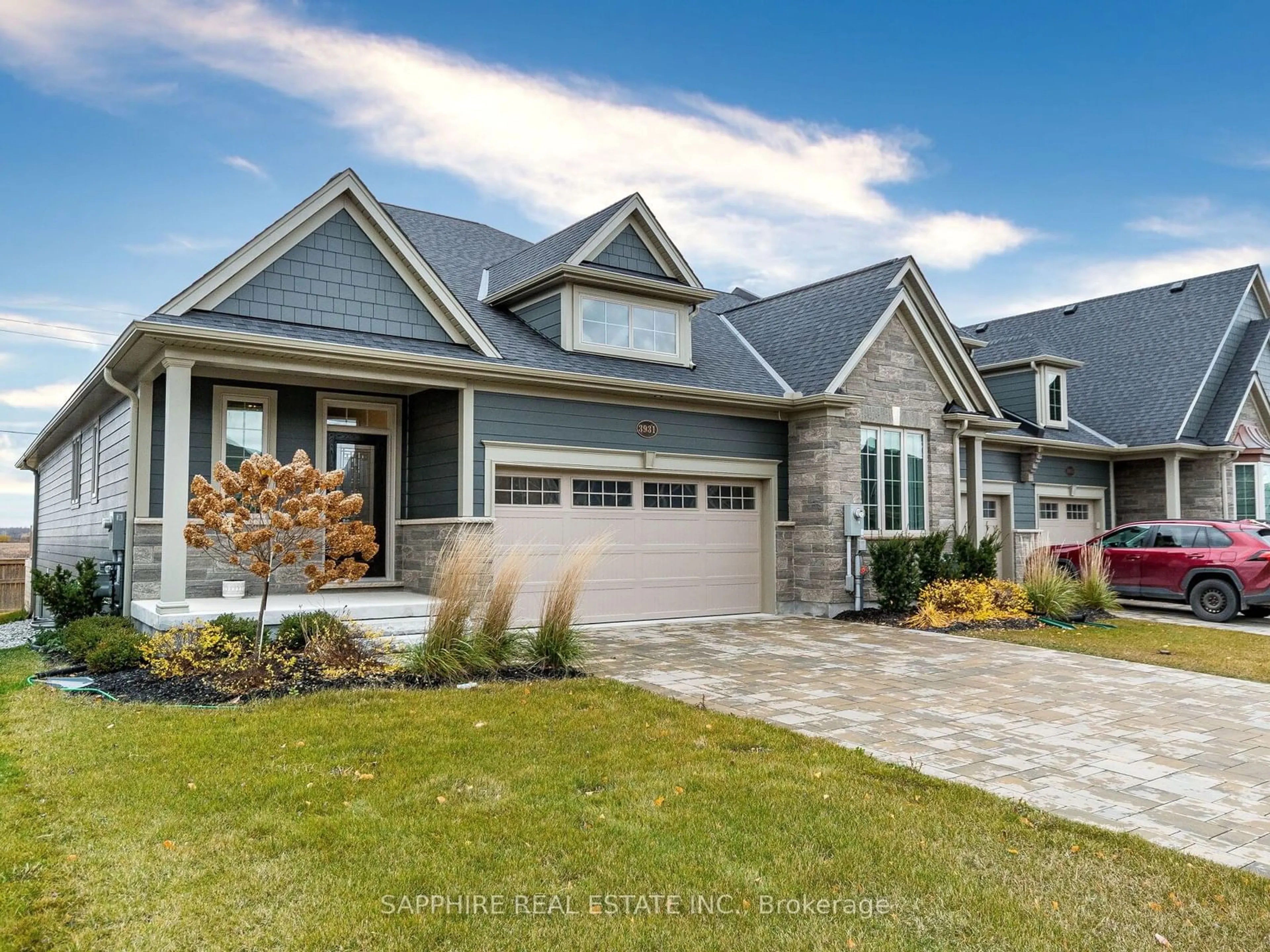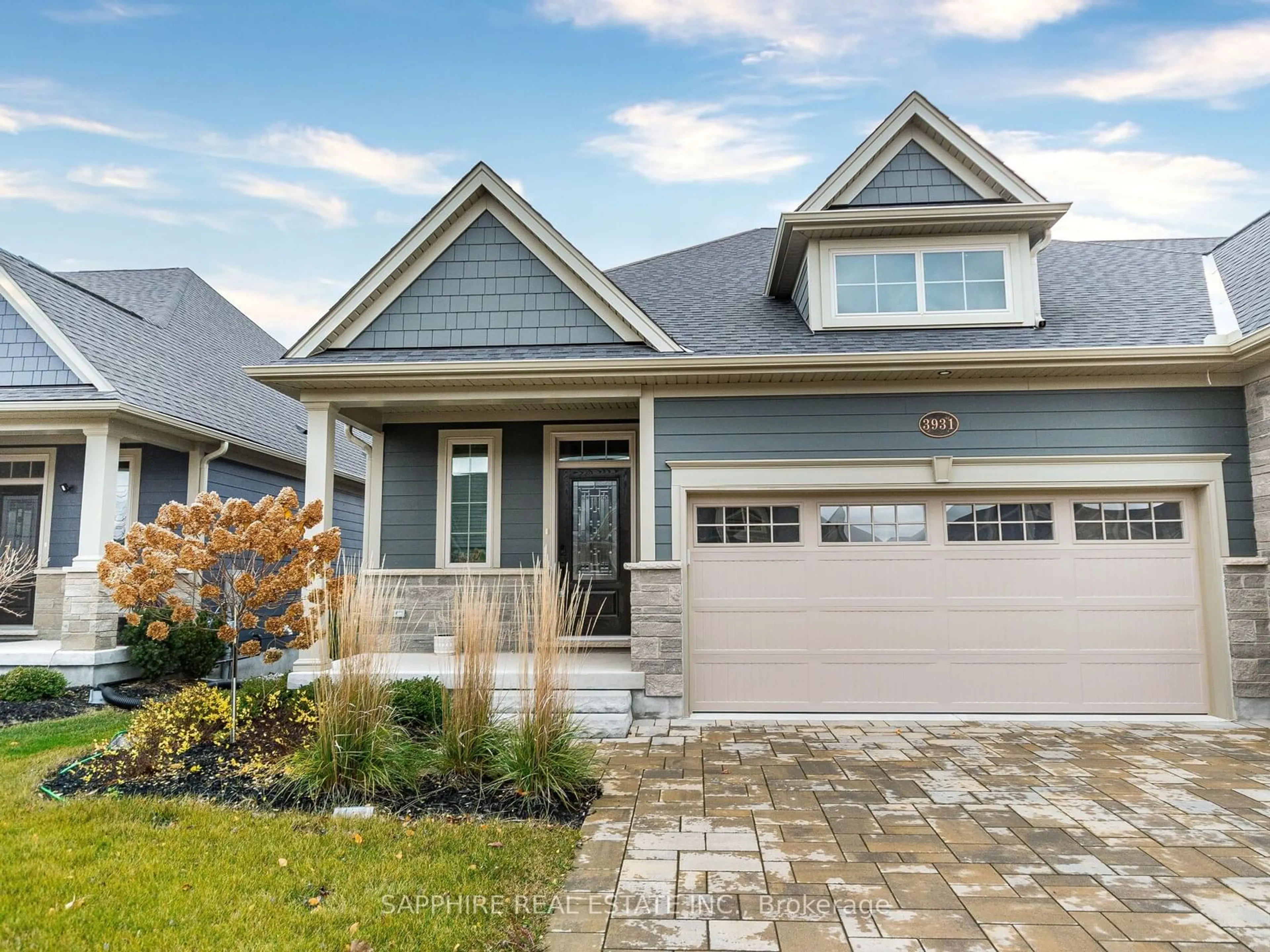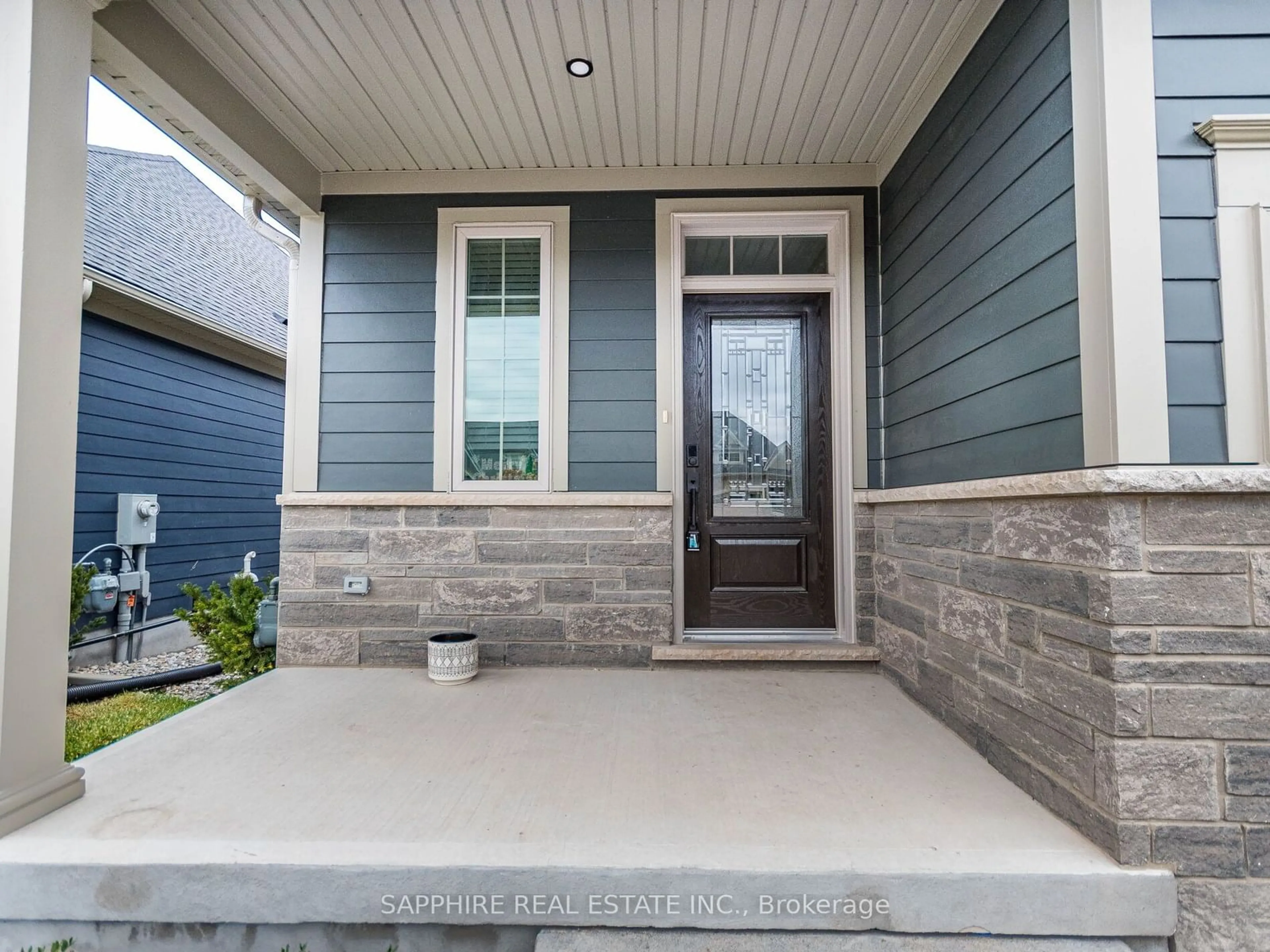3931 Mitchell Cres, Fort Erie, Ontario L0S 1S0
Contact us about this property
Highlights
Estimated ValueThis is the price Wahi expects this property to sell for.
The calculation is powered by our Instant Home Value Estimate, which uses current market and property price trends to estimate your home’s value with a 90% accuracy rate.Not available
Price/Sqft$768/sqft
Est. Mortgage$4,187/mo
Tax Amount (2024)$2,166/yr
Days On Market85 days
Description
Welcome to Black Creek Signature Community! Experience modern luxury in this stunning 2+2 bedroom, Executive double garage bungalow townhouse in Fort Erie's prestigious Black Creek area, minutes from the Niagara River. This home features an inviting outdoor porch, double-car garage with direct home access, and a spacious 2 car driveway. The open-concept main floor boasts high ceilings, a chefs kitchen with a quartz island, walk-in pantry, and premium appliances spacious deck in the backyard. The primary suite offers a walk-in closet, a spa-like 5-piece ensuite with a standing shower, and second bedroom and bathroom, and a convenient laundry room. The finished basement adds to the homes appeal with large above-ground windows, providing ample natural light for the two bedrooms, kitchen, and spacious living, family and dining area. Located just off the Q.E.W., this home is a 10-minute drive to the U.S. border and Niagara Falls, with shopping at Costco and Walmart just minutes away. This move-in-ready property combines elegance, functionality, and comfort, offering everything you need for a luxurious lifestyle. **EXTRAS** Stainless steel appliances, all ELFs, Washer, Dryer, Dishwasher and Window Coverings.
Property Details
Interior
Features
Bsmt Floor
Living
5.03 x 11.18Combined W/Dining / Combined W/Family / Open Concept
Br
3.48 x 1.47Large Closet / Large Window / Closet
Kitchen
1.75 x 4.62Vinyl Floor
Dining
5.03 x 11.18Combined W/Family / Combined W/Living / Open Concept
Exterior
Features
Parking
Garage spaces 2
Garage type Attached
Other parking spaces 2
Total parking spaces 4
Property History
 33
33



