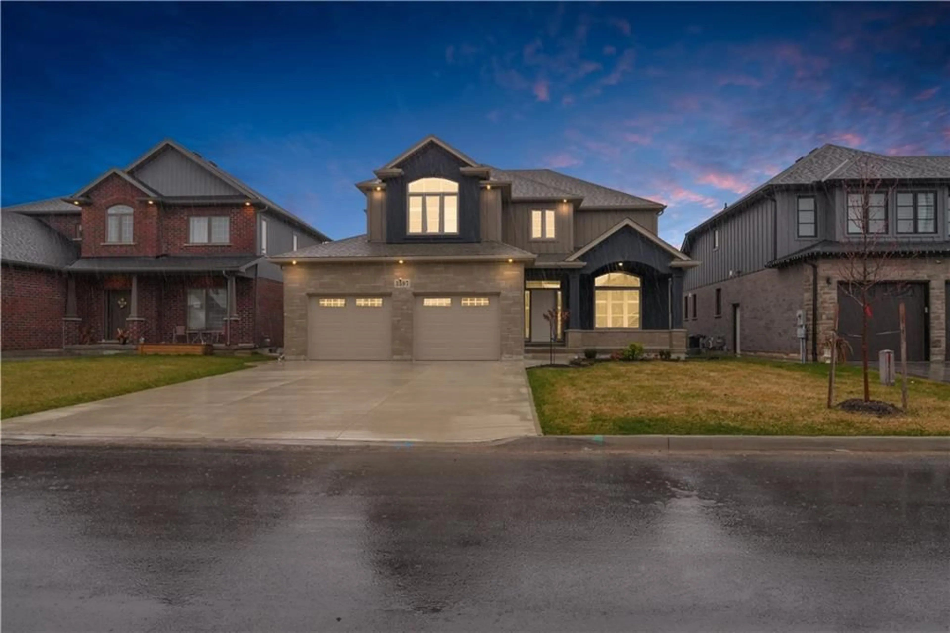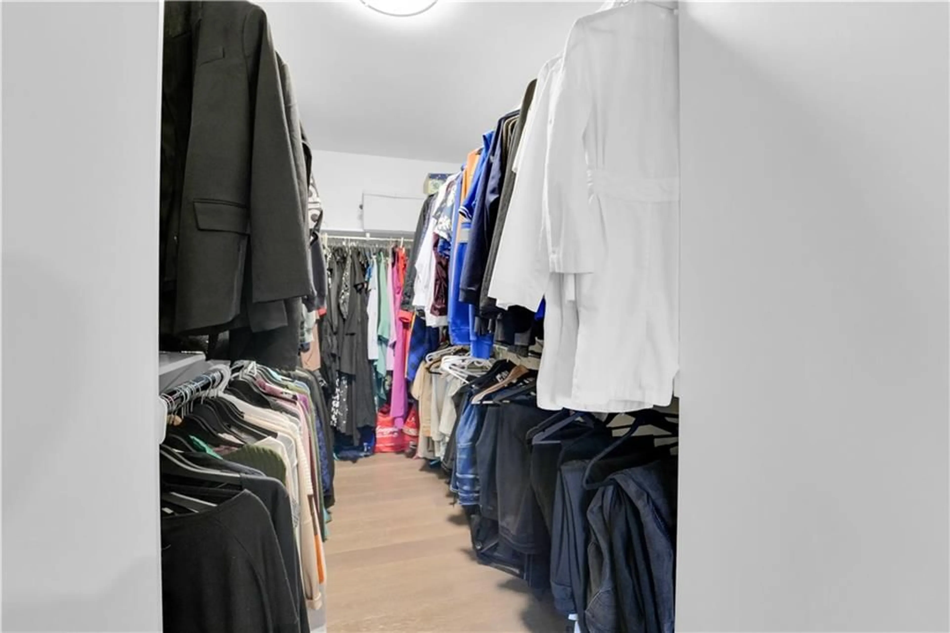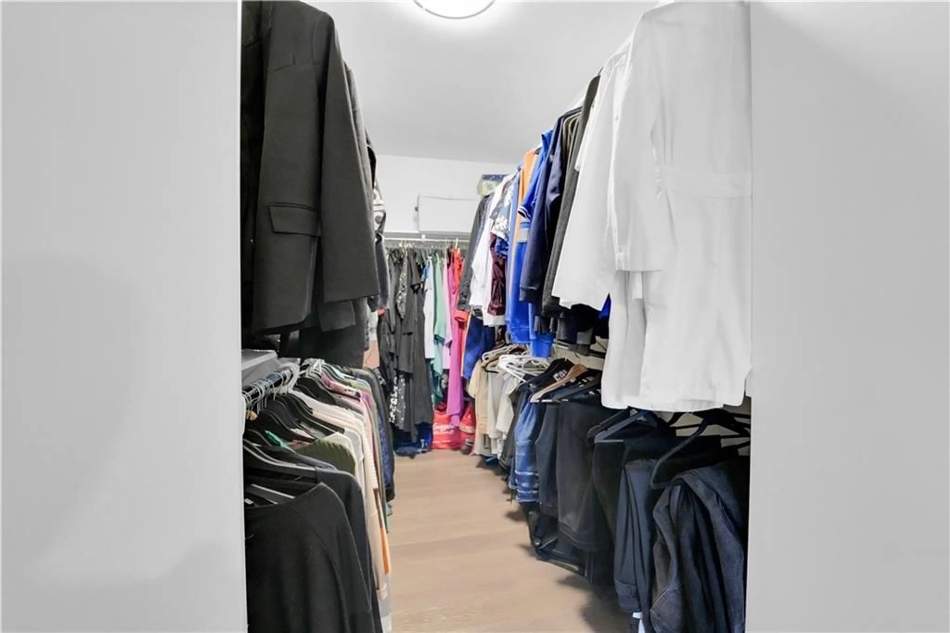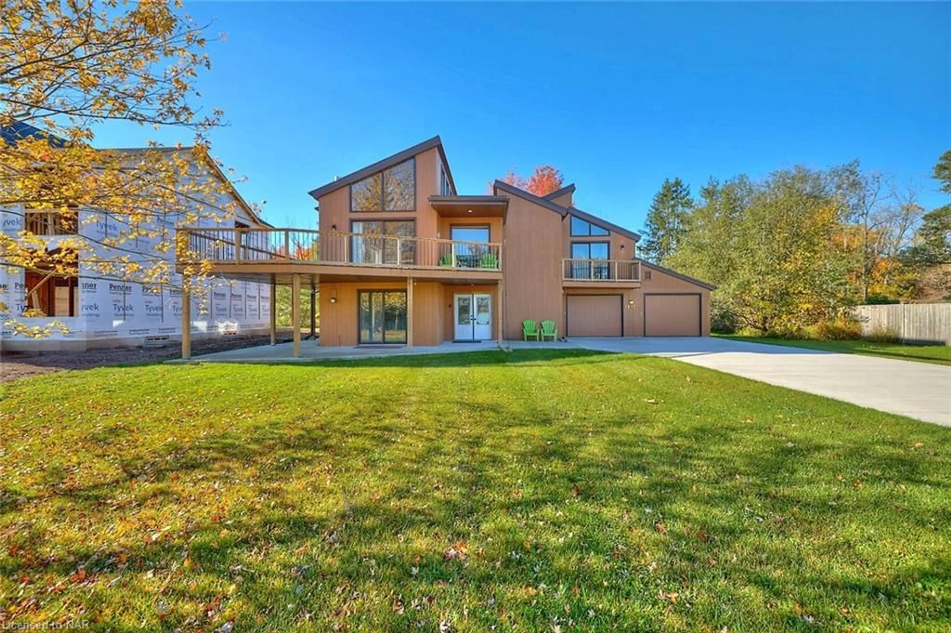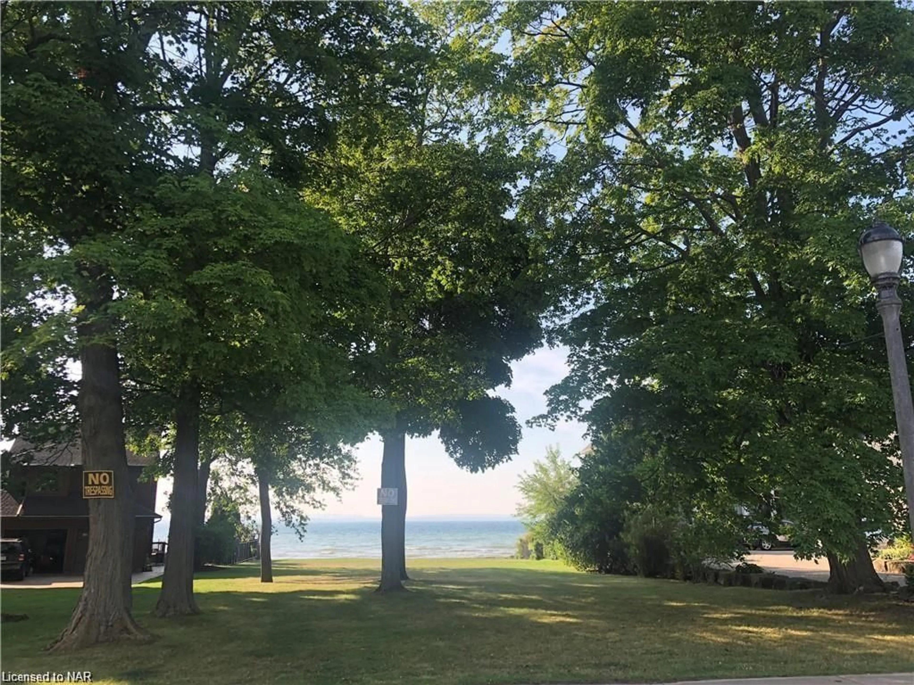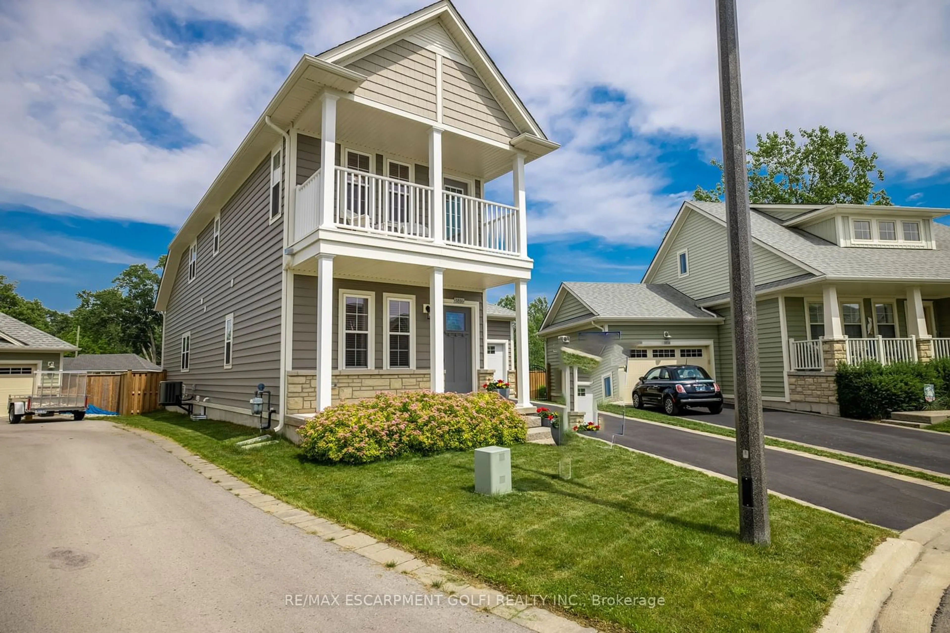3597 Canfield Cres, Fort Erie, Ontario L0S 1S0
Contact us about this property
Highlights
Estimated ValueThis is the price Wahi expects this property to sell for.
The calculation is powered by our Instant Home Value Estimate, which uses current market and property price trends to estimate your home’s value with a 90% accuracy rate.$1,037,000*
Price/Sqft$357/sqft
Days On Market16 days
Est. Mortgage$4,294/mth
Tax Amount (2023)$7,600/yr
Description
South Shores' Beckons Home! This Statement-Piece Detached 4 Bed/4 Bath Boasts A Stunning Kitchen, Custom Centre Island, Regal Look Over, Open Concept Living Spaces Complete With 9' Ceilings, Gorgeous Accent Wall, And In Ground Sprinkler System. Exquisite Features And Finishes Through Out The Property Create A Rich Tapestry Of Style And Sophistication! Situated In The Highly Coveted Black Creek Neighborhood, The Property Is A Commuters Paradise, Minutes To Lake Erie, The QEW, Hospital, Shopping, Waling Trails, And Many Esteemed Local Schools. This Property Must Be Seen! Extras: Poured Concrete Driveway And Walkways, Oversized Sliding Patio Doors Leading To Covered Deck, Custom Shutters Throughout, Pre-Wired For Electric Car Charger, And Much More!
Property Details
Interior
Features
2 Floor
Primary Bedroom
14 x 165+ Piece
Bedroom
11 x 14Hardwood Floor
Bedroom
11 x 16Hardwood Floor
Bedroom
11 x 15Cathedral Ceiling
Exterior
Features
Parking
Garage spaces 2
Garage type Attached, Concrete
Other parking spaces 4
Total parking spaces 6
Property History
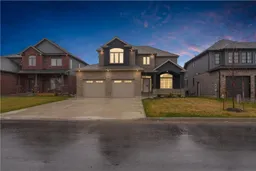 50
50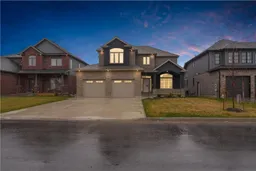 50
50
