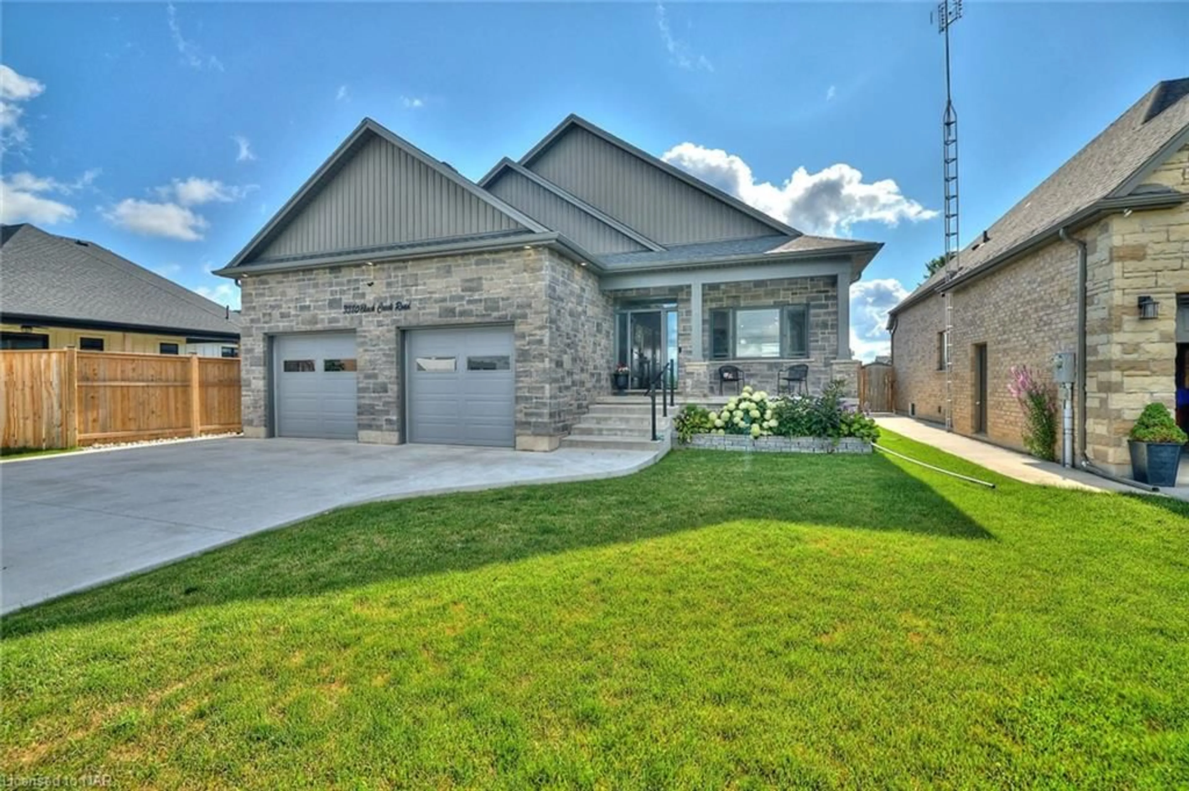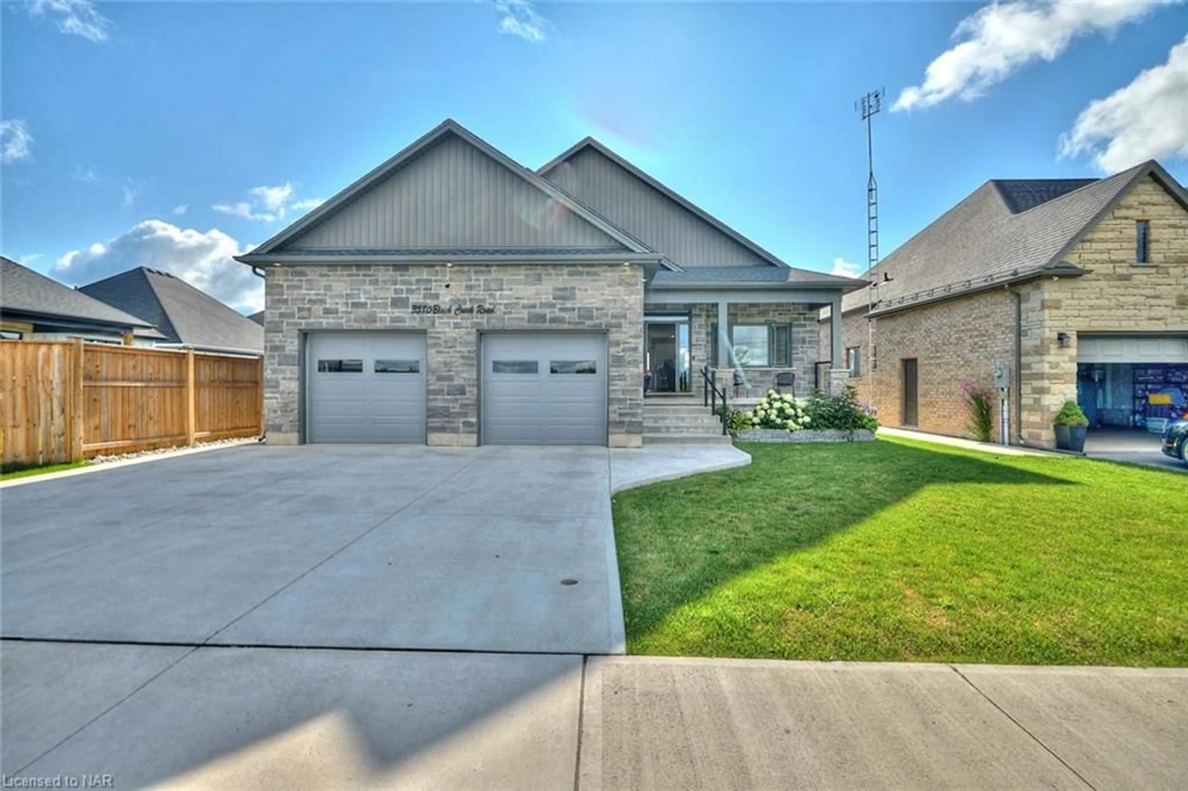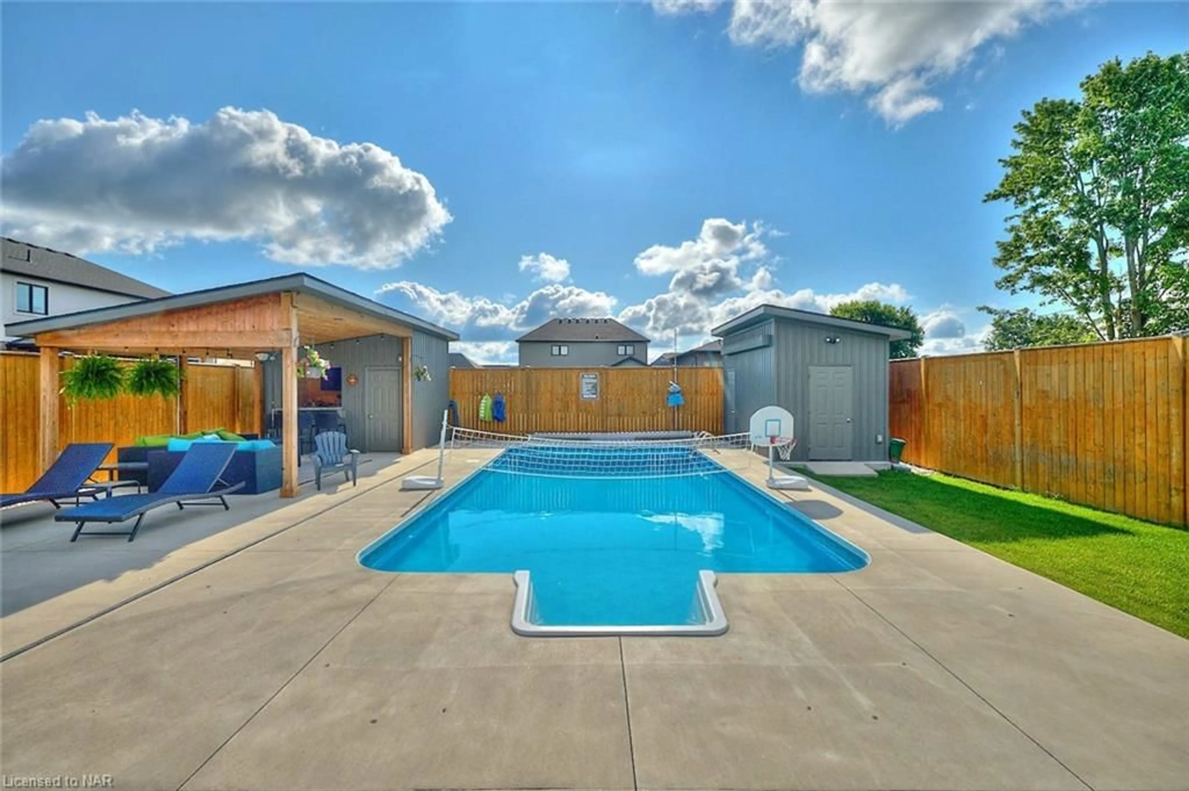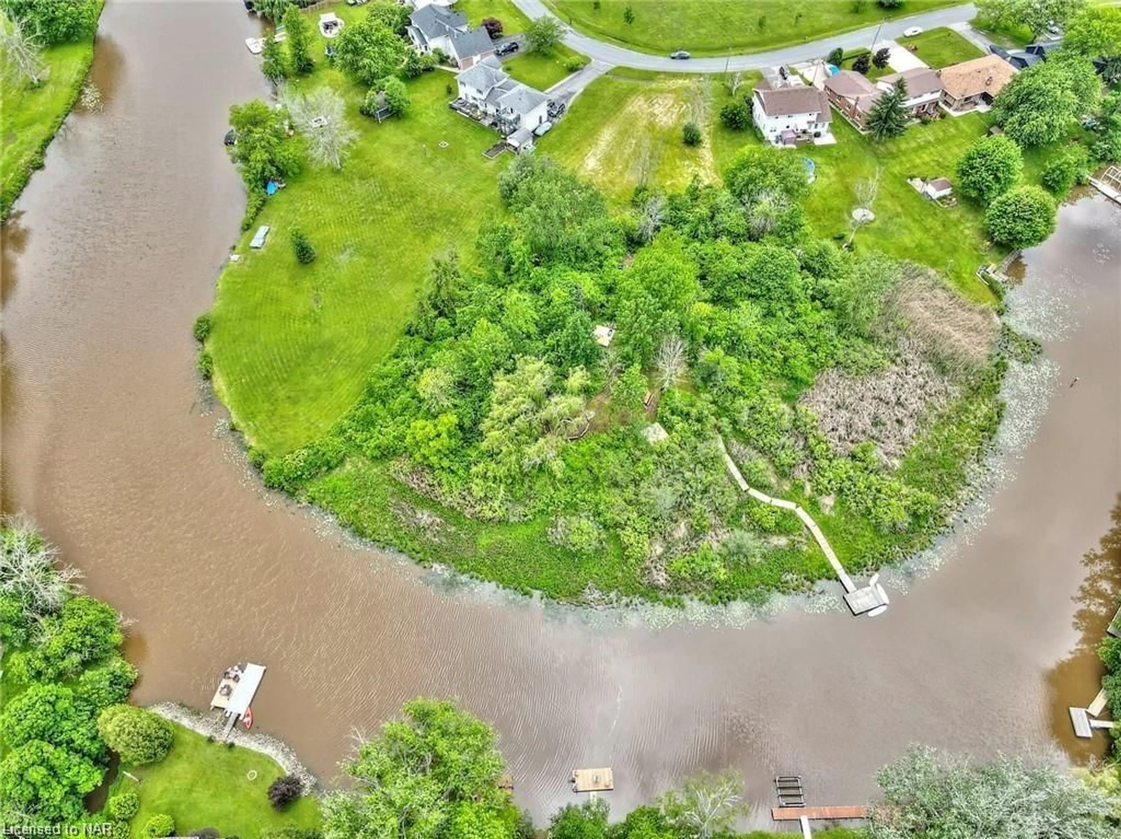3580 Black Creek Rd, Stevensville, Ontario L0S 1S0
Contact us about this property
Highlights
Estimated ValueThis is the price Wahi expects this property to sell for.
The calculation is powered by our Instant Home Value Estimate, which uses current market and property price trends to estimate your home’s value with a 90% accuracy rate.Not available
Price/Sqft$366/sqft
Est. Mortgage$4,934/mo
Tax Amount (2024)$6,313/yr
Days On Market114 days
Description
Beautiful 4-year old, 4-bedroom bungalow recently built in the River Trail Estates part of the desirable Black Creek area of Stevensville, Fort Erie. Vacation at home in your backyard oasis while swimming in the stunning saltwater pool under the sun and stars. Watch movies and sports on the 150” projection screen, relax in the shade of the covered pool house patio, BBQ on the back covered deck with gasline BBQ or chill around the firepit in the evening. Backyard amenities also include a pool house wet bar and changeroom, and a separate pool shed to store equipment and supplies. Inside the 3131 square foot house, the open-concept floor plan allows for light-filled living spaces with plenty of room for a lifetime of memories made by family and friends. Retreat to the primary bedroom with a walk-in closet and 3pc ensuite bathroom. Also on the main floor are a 2nd bedroom, 2nd bathroom, living room with gas fireplace, dining room with sliding doors to the backyard, and a gorgeous kitchen with a 9ftx4ft full double island and a walk-in pantry. The basement has in-law suite potential with its separate entrance, 2 bedrooms, a 4pc bathroom, cold room, utility room, and a laundry room with sink. Other specs include a massive 25’x23’10” double-car garage, triple wide driveway, 200amp service in the house and 100amp in the back shed. Located just a few minutes from the beautiful Niagara River and the scenic Niagara Parkway’s walking, running and cycling trail. Also close to the QEW highway to Niagara Falls, Toronto or Fort Erie and the Peace Bridge to Buffalo.
Property Details
Interior
Features
Main Floor
Living Room
6.53 x 6.63fireplace / vaulted ceiling(s)
Bedroom Primary
4.34 x 4.29ensuite / walk-in closet
Storage
2.34 x 1.52Walk-in Closet
Dining Room
2.92 x 4.85sliding doors / walkout to balcony/deck
Exterior
Features
Parking
Garage spaces 2
Garage type -
Other parking spaces 3
Total parking spaces 5
Property History
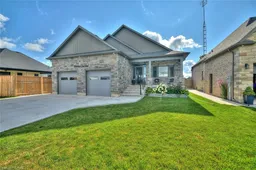 50
50
