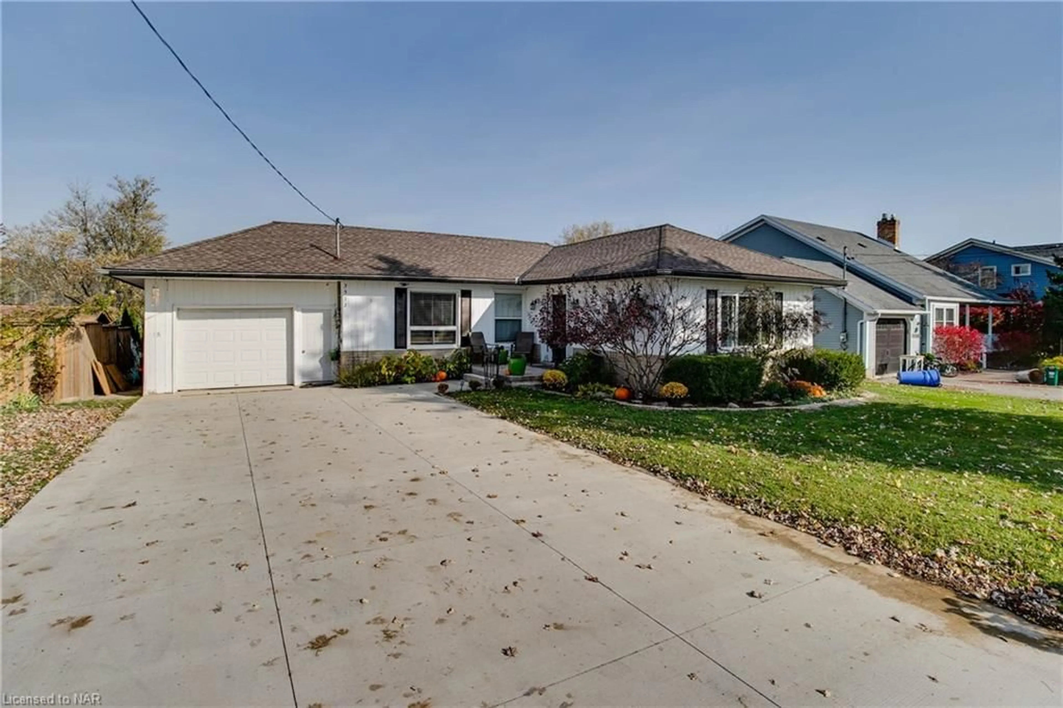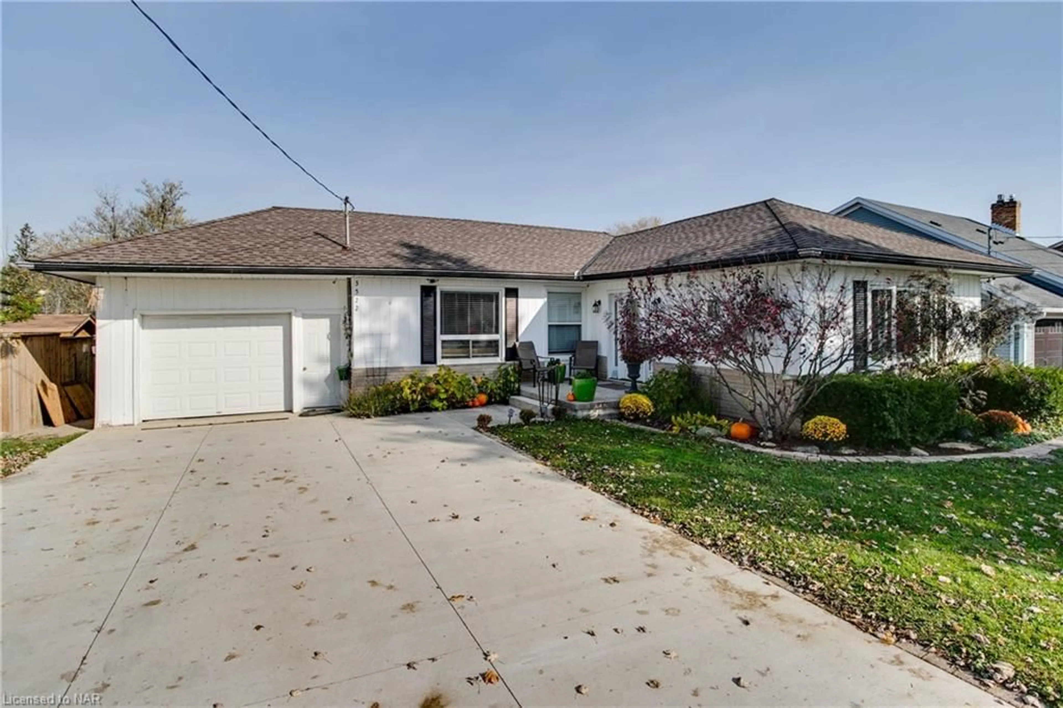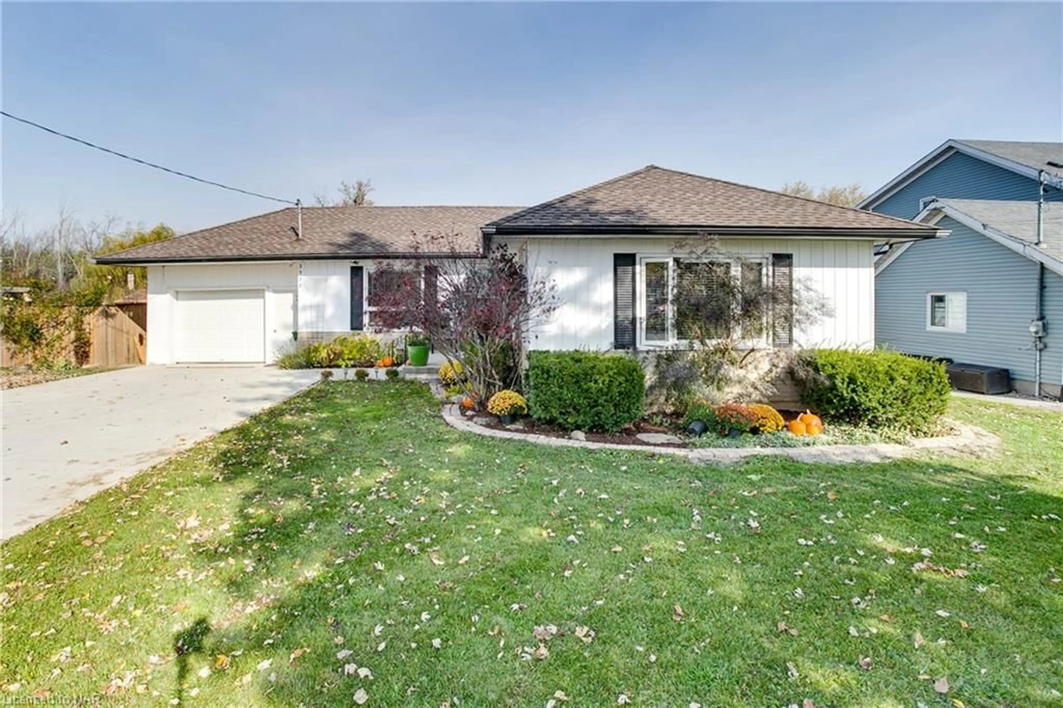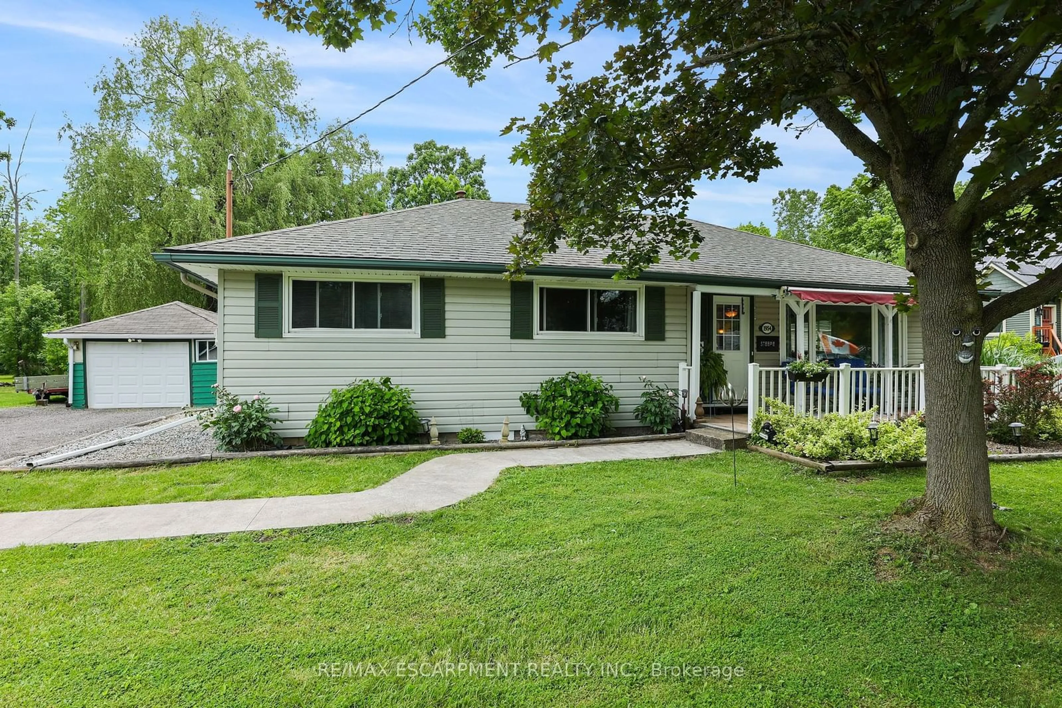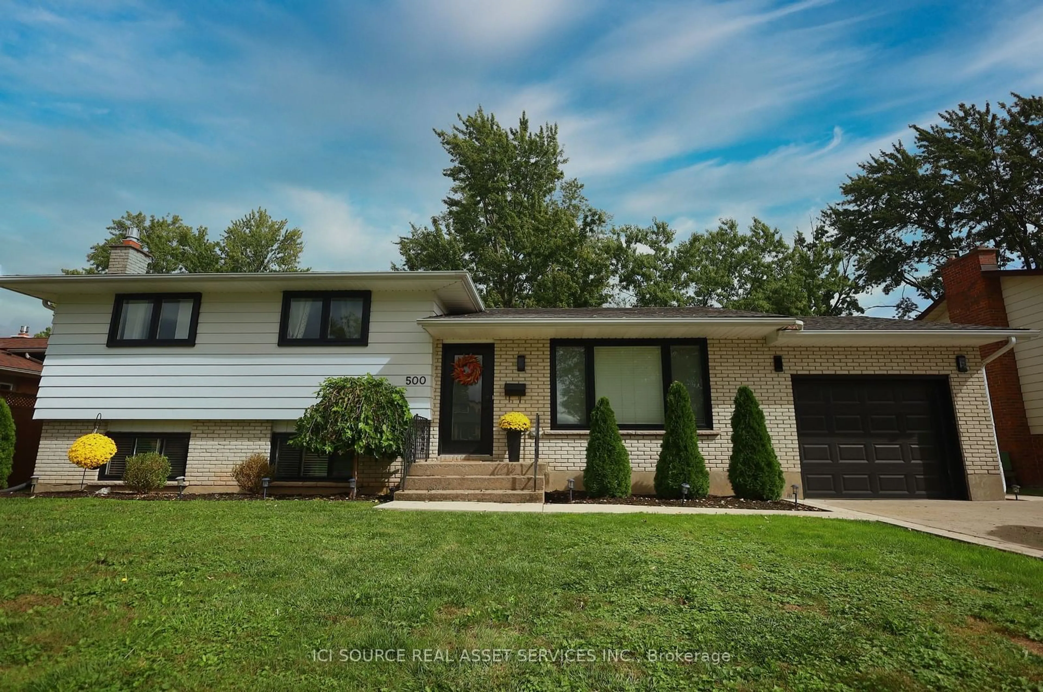3522 East Main St, Stevensville, Ontario L0S 1S0
Contact us about this property
Highlights
Estimated ValueThis is the price Wahi expects this property to sell for.
The calculation is powered by our Instant Home Value Estimate, which uses current market and property price trends to estimate your home’s value with a 90% accuracy rate.Not available
Price/Sqft$419/sqft
Est. Mortgage$3,435/mo
Tax Amount (2024)$5,411/yr
Days On Market24 days
Description
Welcome to 3522 East Main Street, a Creekside bungalow in Stevensville. This beautifully updated 2+1 bedroom, 1.5 bath bungalow is a rare waterfront find. Set on one of the largest water lots on the street, the property extends 230 feet and slopes gently to the edge of Black Creek, making it perfect for boating, kayaking, or fishing. The finished basement features a third bedroom, a 2-piece bath, a large laundry room with a sink, a gas stove hookup, and a separate entrance. With a few minor adjustments, it could easily be converted into an in-law suite, offering additional storage and living space. Recent upgrades in 2021 include a double-wide poured concrete driveway, a stylish front door, a new gas line for BBQs, and a modern gas fireplace that serves as a focal point in the entertainment area with its elegant tiled backdrop. Other enhancements include an owned tankless on-demand hot water heater, updated electrical systems, and a stairway leading down to the creek. Conveniently located just minutes from the QEW, this home offers easy access to the Peace Bridge (15 minutes) and Niagara Falls (20 minutes). A golf course is less than 5 minutes away, and a short drive takes you to Crystal Beach and historic downtown Ridgeway, known for its charming shops and restaurants. Stevensville retains an authentic small-town charm, with cozy dining spots to explore.
Property Details
Interior
Features
Main Floor
Eat-in Kitchen
4.37 x 4.01Dining Room
4.14 x 2.44Living Room
5.38 x 5.26Bedroom Primary
4.80 x 2.90Exterior
Features
Parking
Garage spaces 1
Garage type -
Other parking spaces 4
Total parking spaces 5
Property History
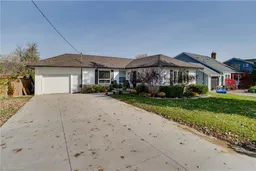 35
35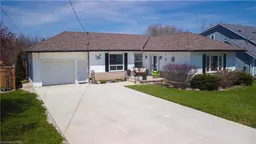 42
42
