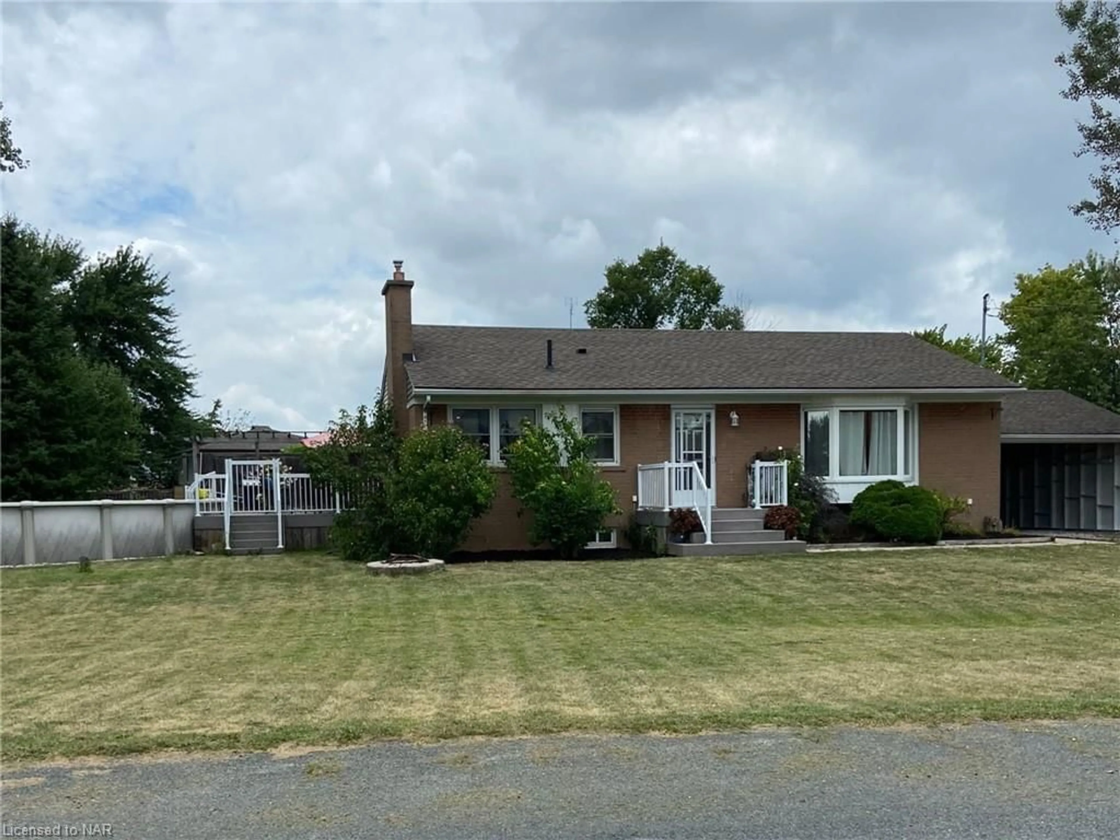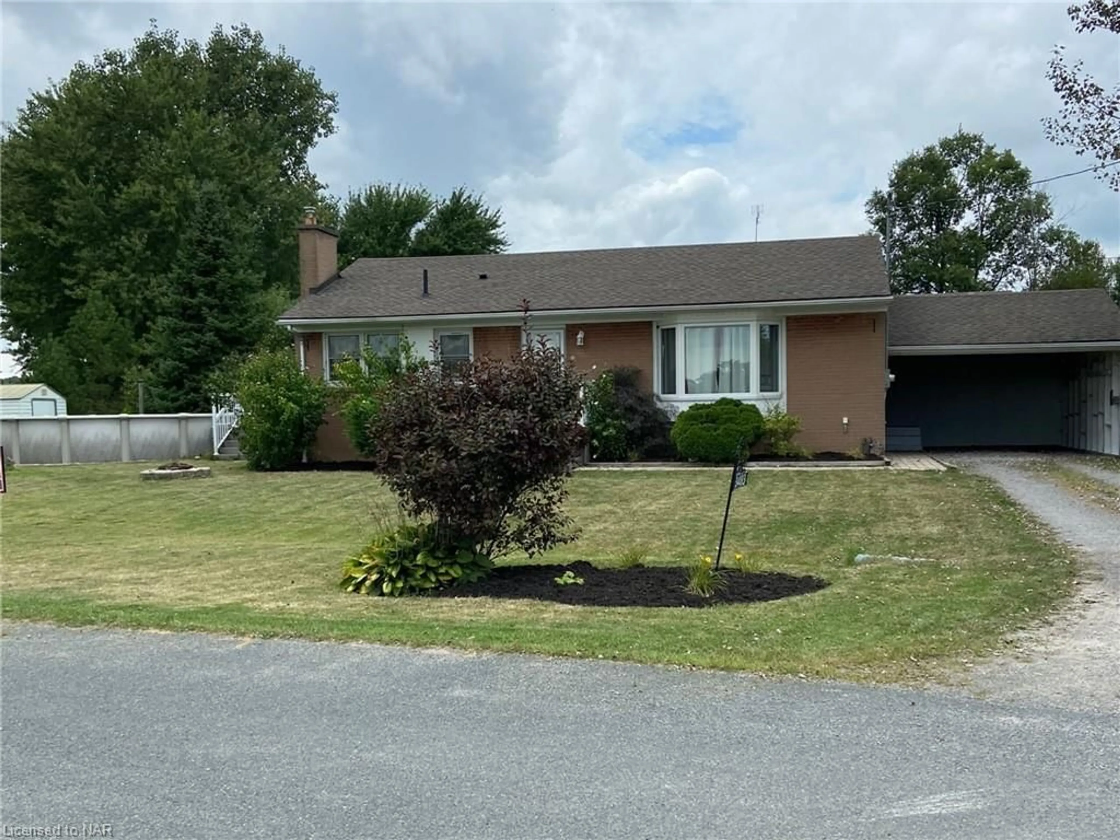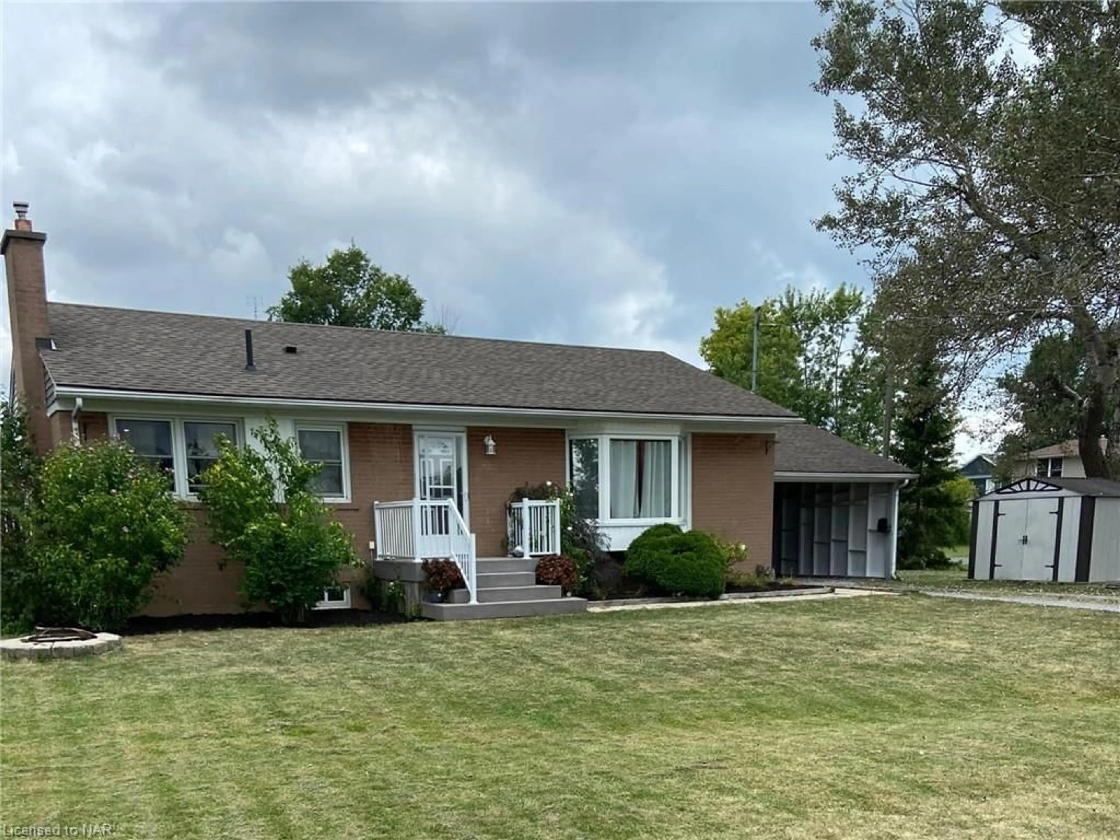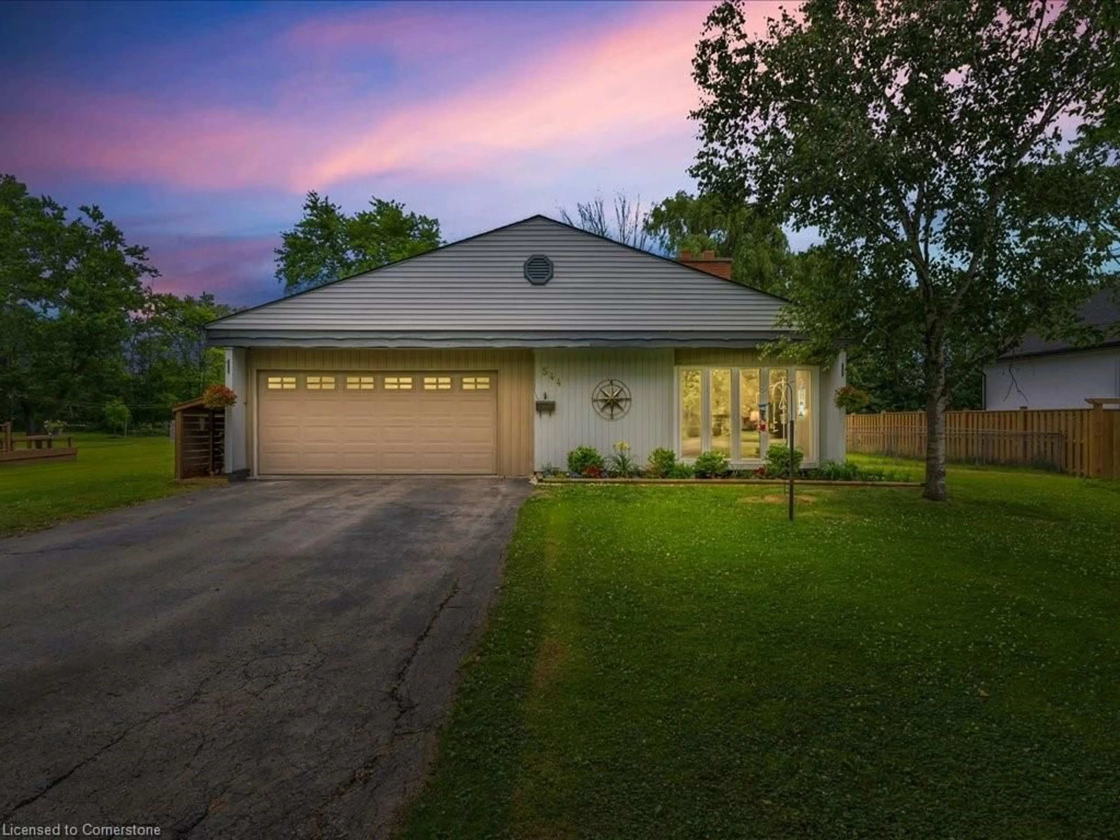3483 River Trail Cres, Stevensville, Ontario L0S 1S0
Contact us about this property
Highlights
Estimated ValueThis is the price Wahi expects this property to sell for.
The calculation is powered by our Instant Home Value Estimate, which uses current market and property price trends to estimate your home’s value with a 90% accuracy rate.Not available
Price/Sqft$490/sqft
Est. Mortgage$2,319/mo
Tax Amount ()-
Days On Market16 days
Description
LOCATION! LOCATION! LOCATION! WELCOME TO THIS 3 BEDROOM, 2 BATH BRICK BUNGALOW IN DESIRABLE BALCK CREEK. OFFERING OPEN CONCEPT KITCHEN/DINING/LIVINGROOM WITH LARGE BAY WINDOW. GREAT FOR WATCHING THE KIDS PLAYING IN THE PLAYGROUND RIGHT ACROSS THE STREET. PRIMARY BEDROOM FEATURES WALK OUT TO THE DECK AND POOL AREA, SECOND BEDROOM ON MAIN, 4PC BATH. BASEMENT RENOVATED (MARCH 2024) WITH GRAND REC ROOM LARGE ENOUGH TO INSTALL A KITCHEN FOR THE PERFECT LAW SUITE, 3RD BEDROOM AND 2ND BATH (3PC). MAIN FLOOR FRESHLY PAINTED MARCH 2024 (except for primary). ATTACHED CARPORT (freshly painted Aug. 2024)CAN EASILY BE CONVERTED INTO SINGLE CAR GARAGE, JUST NEEDS A DOOR. NICE CORNER LOT WITH OVER SIZED ABOVE GROUND POOL. WALKING DISTANCE TO NIAGARA PARKWAY, BLACK CREEK WHERE YOU CAN KAYAK, CANOE AND IN WINTER ICE SKATE. VERY CLOSE ACCESS TO QEW AND BUFFALO.
Property Details
Interior
Features
Main Floor
Living Room
6.10 x 3.84Bedroom Primary
6.12 x 3.15Eat-in Kitchen
5.00 x 3.56Bedroom
3.38 x 2.54Exterior
Features
Parking
Garage spaces -
Garage type -
Total parking spaces 4
Property History
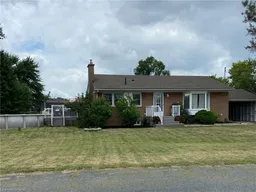 50
50
