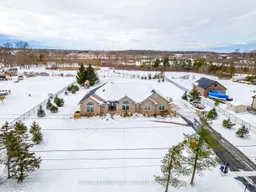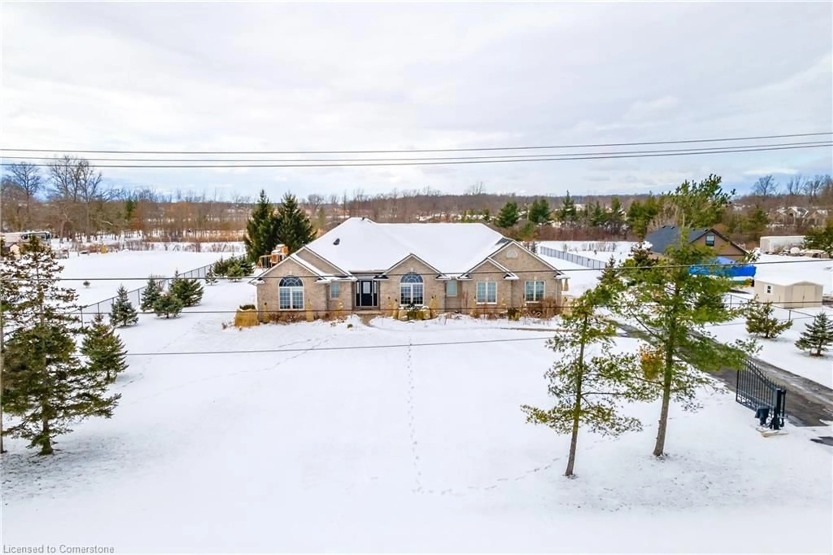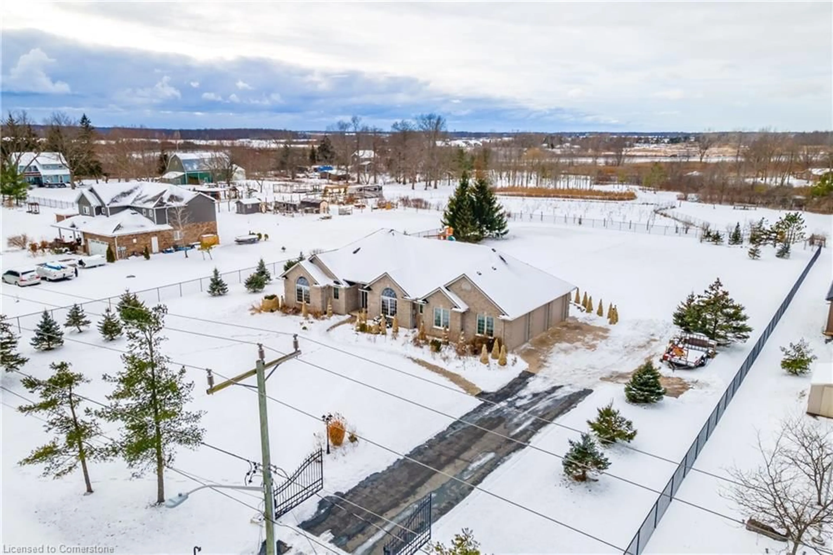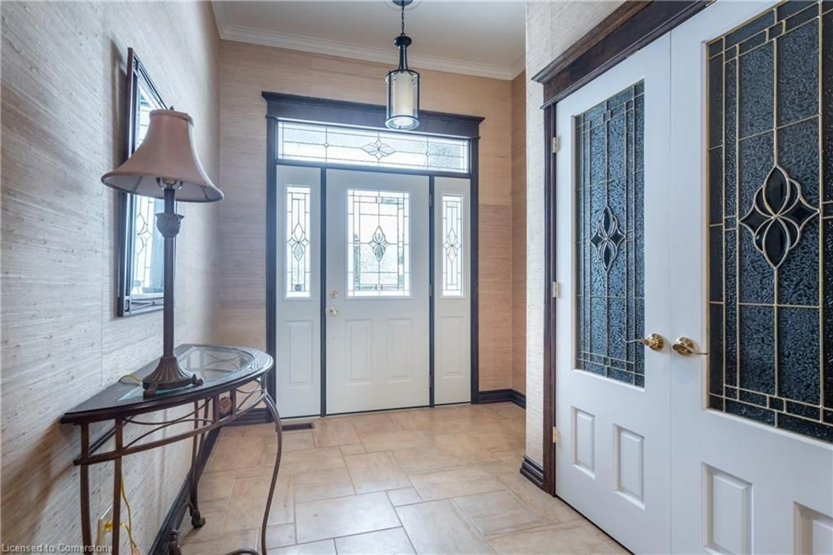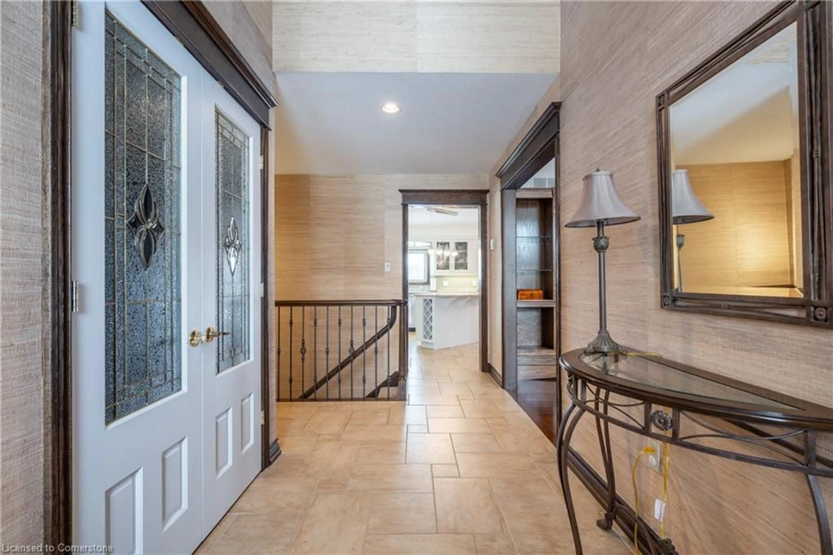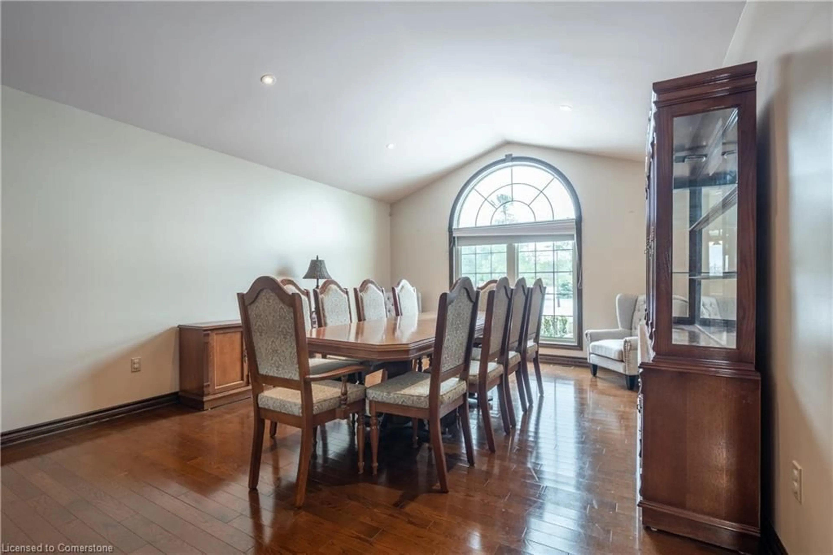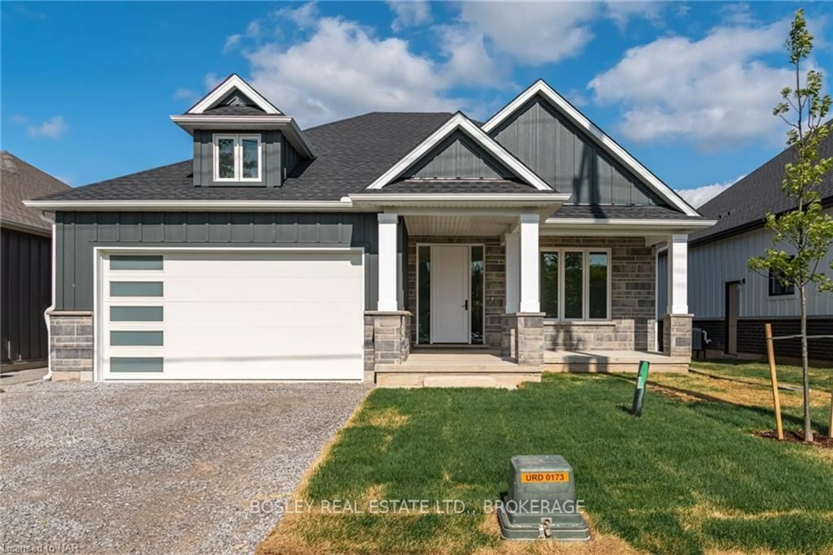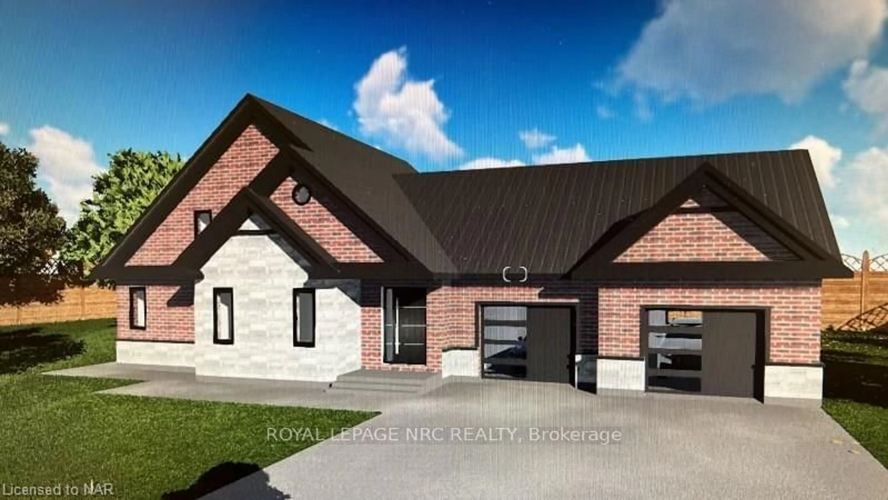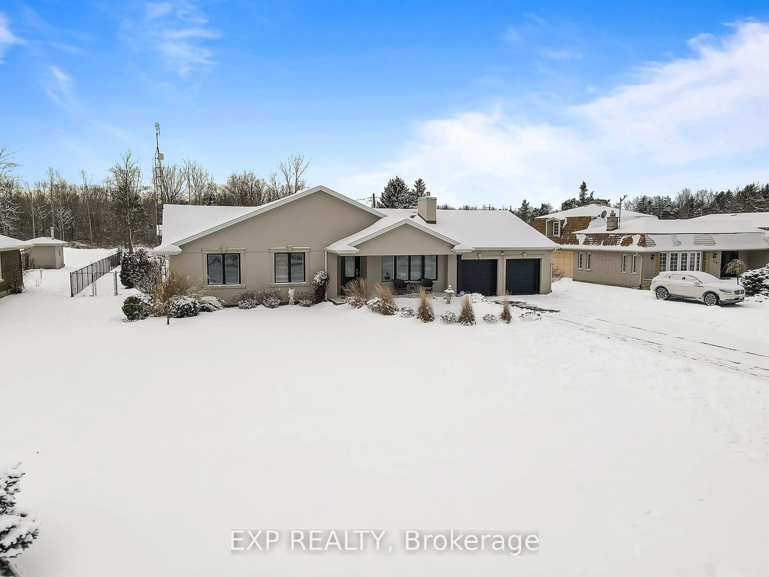3315 Switch Rd, Fort Erie, Ontario L0S 1S0
Contact us about this property
Highlights
Estimated ValueThis is the price Wahi expects this property to sell for.
The calculation is powered by our Instant Home Value Estimate, which uses current market and property price trends to estimate your home’s value with a 90% accuracy rate.Not available
Price/Sqft$388/sqft
Est. Mortgage$4,831/mo
Tax Amount (2024)$7,623/yr
Days On Market49 days
Description
Step into your dream home with this stunning 3+1 bedroom brick bungalow, situated on a sprawling 1.24-acre lot. Experience a perfect blend of comfort and modern amenities! Enjoy a large living room with a two-sided fireplace connecting to a bright eat-in kitchen, perfect for gatherings. Chef kitchen with ample counter space awaits your culinary creations. Main floor laundry and direct garage access simplify daily living, Relax in your primary suite with a 4-piece ensuite and a walk-in closet. The second bedroom provides a walk-in closet and the third bedroom could make for a great office space. The finished basement features a cozy family room with a Gas Fireplace, a Rec Room/theater room, the fourth bedroom, and a gym. A Generac generator for peace of mind. Three-car attached garage and space for 9-10 vehicles make hosting easy. Enjoy outdoor living with your patio right off the Eat In Kitchen and spacious backyard. This prime Location is close to schools, on bus route, easy highway access, and local amenities. Walking distance to Niagara Parkway. Don't miss this incredible opportunity! Schedule your private showing today and discover your perfect home!
Property Details
Interior
Features
Main Floor
Foyer
5.11 x 4.47Living Room
6.43 x 4.14Bedroom Primary
5.77 x 4.29Kitchen
4.37 x 3.07Exterior
Features
Parking
Garage spaces 3
Garage type -
Other parking spaces 9
Total parking spaces 12
Property History
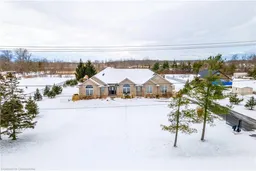 40
40