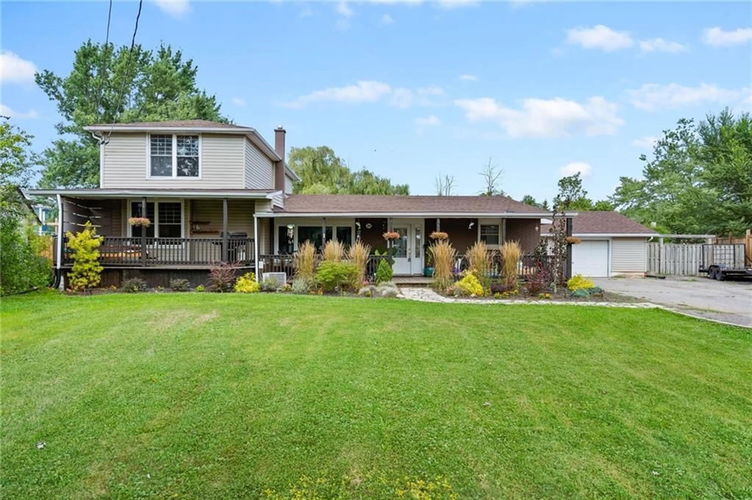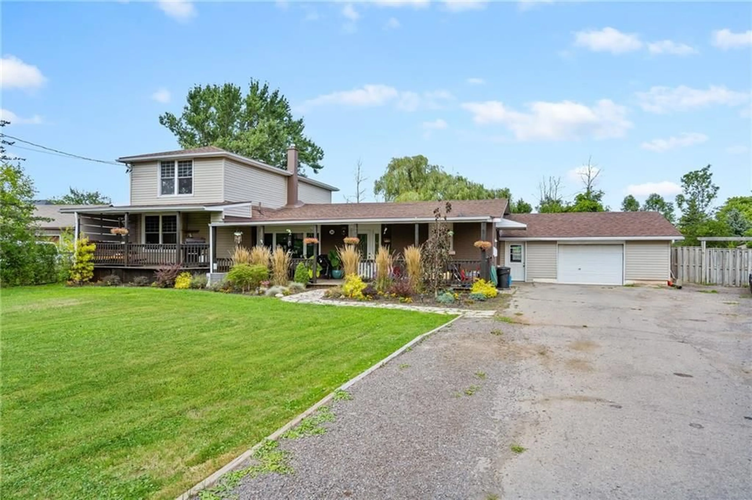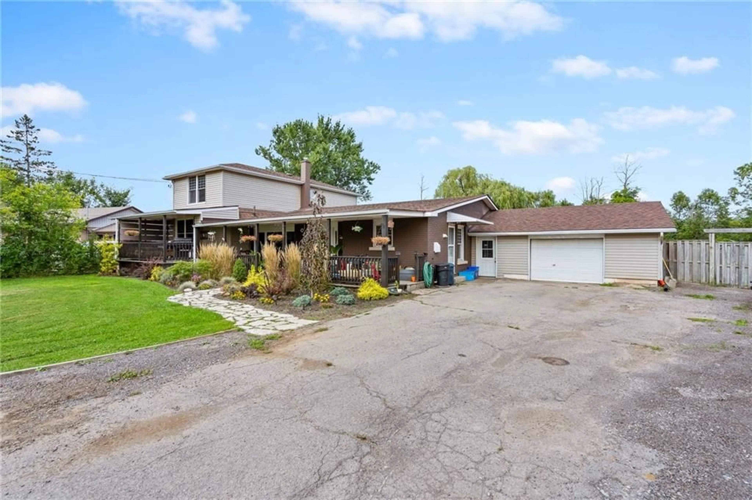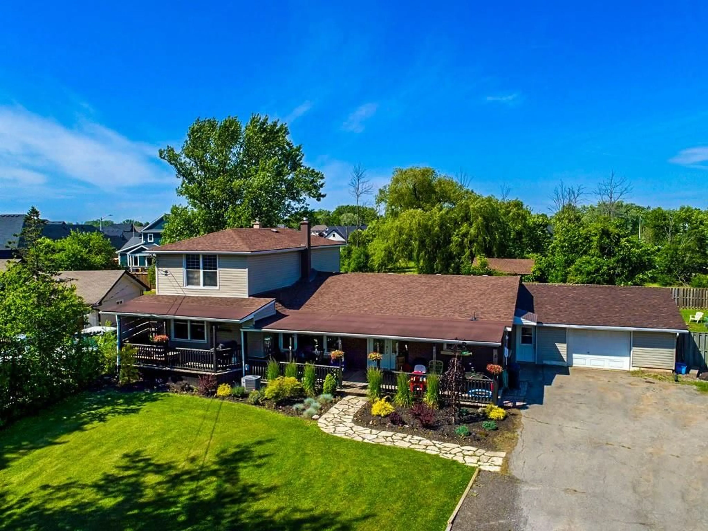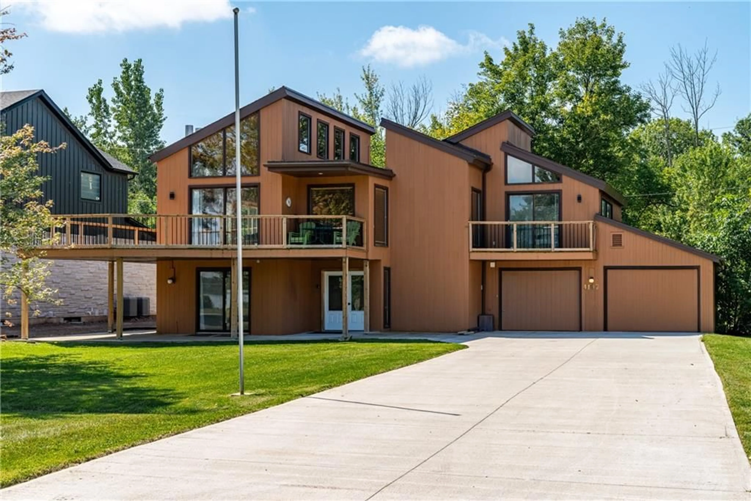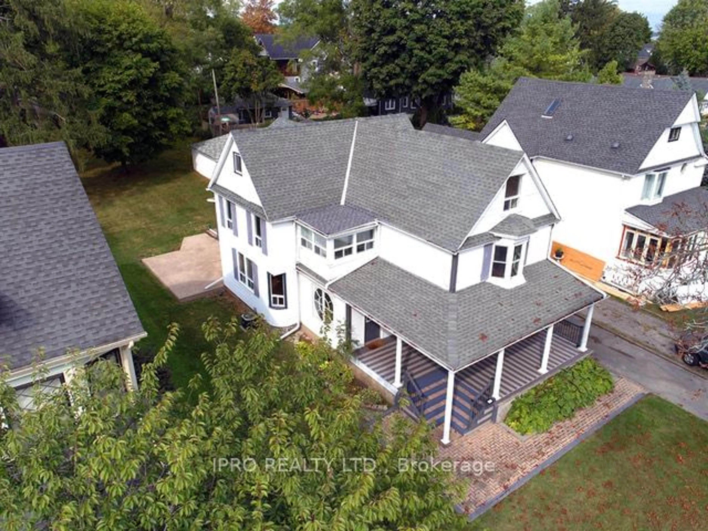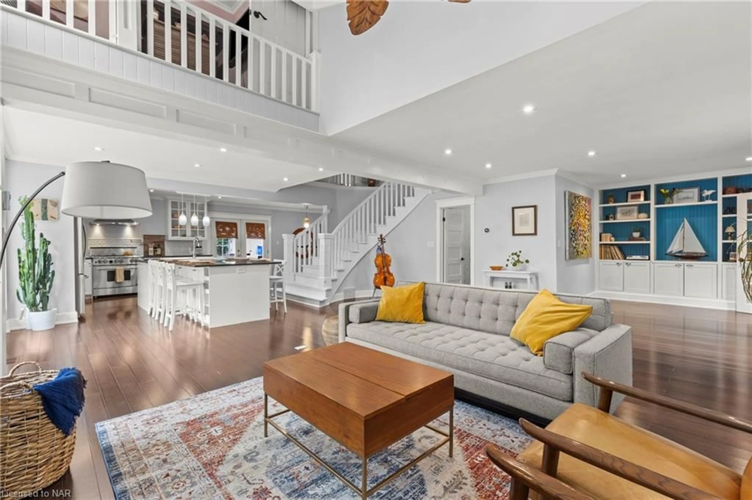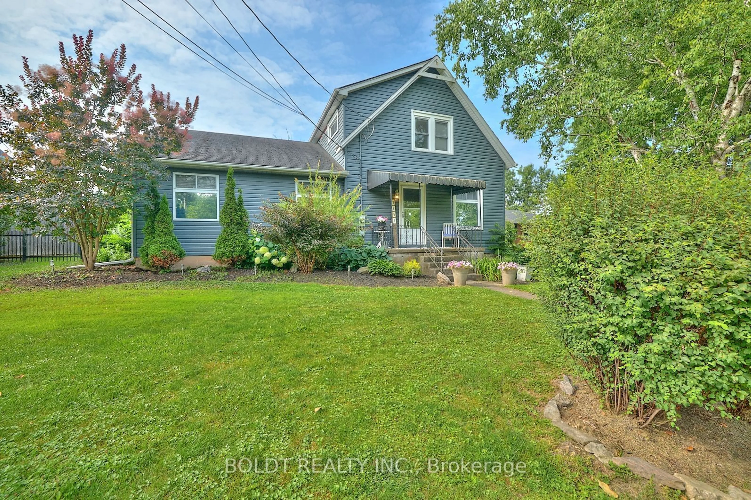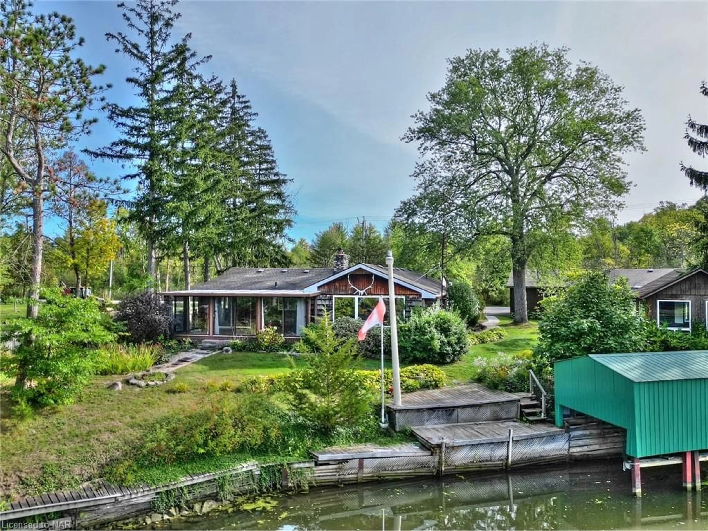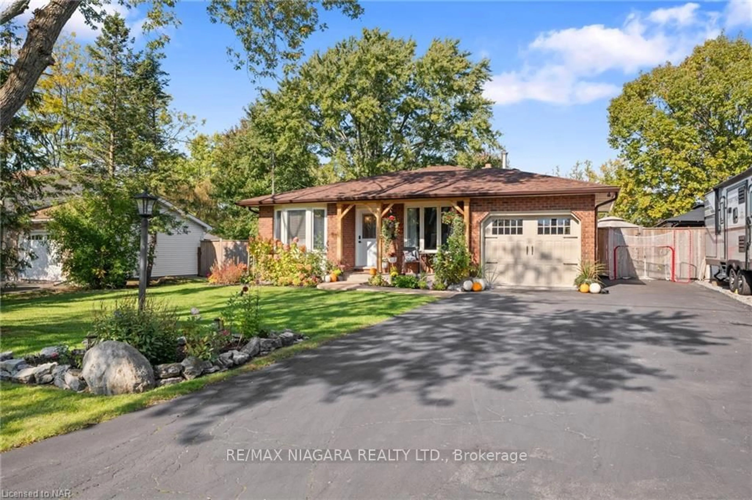2848 TERESA Dr, Fort Erie, Ontario L0S 1S0
Contact us about this property
Highlights
Estimated ValueThis is the price Wahi expects this property to sell for.
The calculation is powered by our Instant Home Value Estimate, which uses current market and property price trends to estimate your home’s value with a 90% accuracy rate.Not available
Price/Sqft$273/sqft
Est. Mortgage$2,684/mo
Tax Amount (2024)$5,257/yr
Days On Market134 days
Description
This charming residence offers 4 spacious bedrooms and 2 well-appointed bathrooms, making it the perfect place for families or those looking for a peaceful retreat. The living area featuring gleaming hardwood floors, modern finishes, and large windows that flood the space with natural light, creating a warm and inviting atmosphere. The kitchen is a chef's delight, equipped with ample storage space, making meal preparation a breeze. The adjacent dining area flows seamlessly into the living room, making it ideal for both everyday living and entertaining guests. 4 bedrooms provide plenty of space for family members, guests. The finished basement offers extra living space, perfect for a recreation room, home gym, or additional storage.Step outside to discover your private backyard oasis. The inground pool is the main attraction. A cozy outdoor dining and entertaining, while the beautifully landscaped garden provides a serene backdrop for relaxation. The attached garage and double driveway offer ample parking and storage options. Situated in a family-friendly neighborhood, this home is conveniently located just minutes from local parks, schools, and shopping, making it an ideal place to call home. With its modern amenities, thoughtful design, and prime location, 2848 Teresa Dr is a rare find in Stevensville. Don't miss this opportunity to make this stunning property your forever home.
Property Details
Interior
Features
2 Floor
Bedroom
11 x 12Bedroom
8 x 8Laundry Room
Living Room
21 x 15Exterior
Features
Parking
Garage spaces 1
Garage type Attached
Other parking spaces 6
Total parking spaces 7

