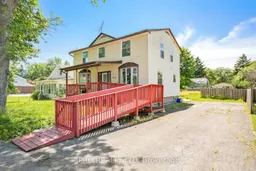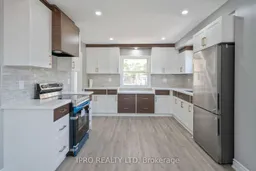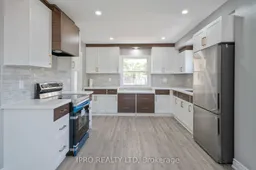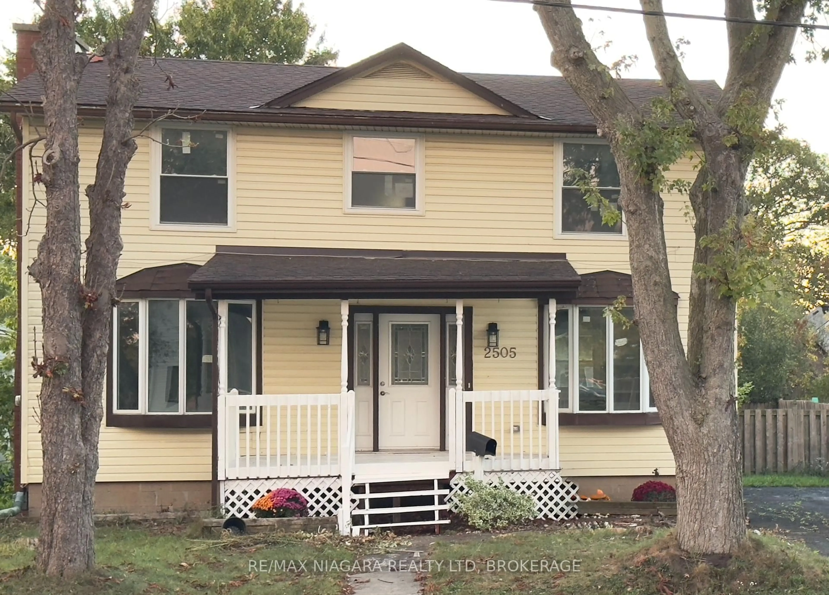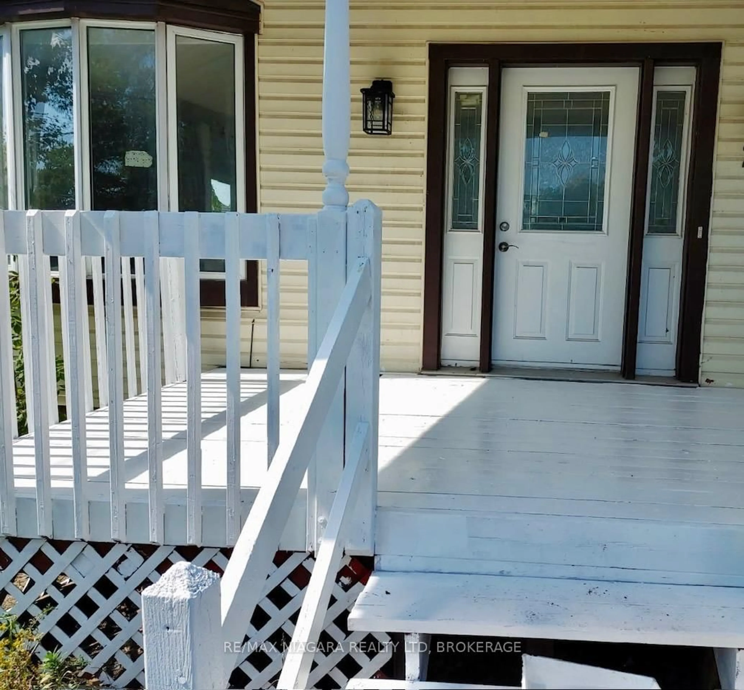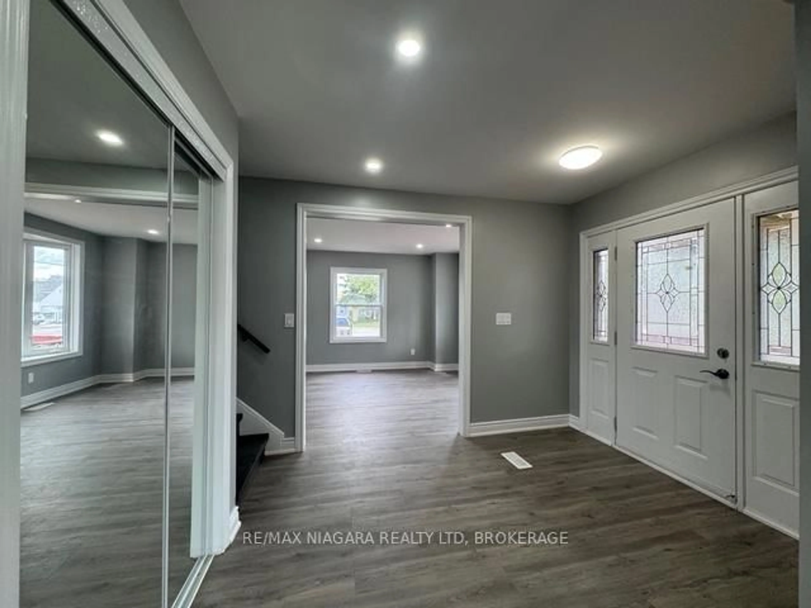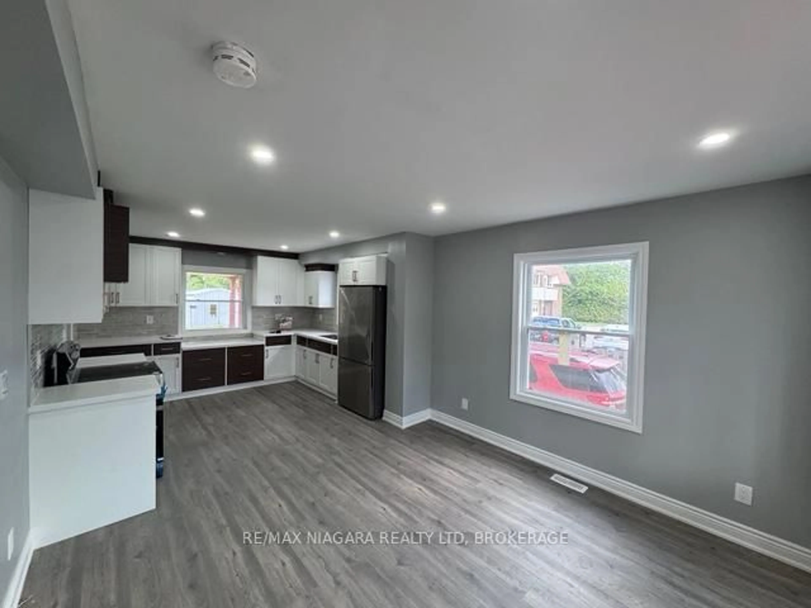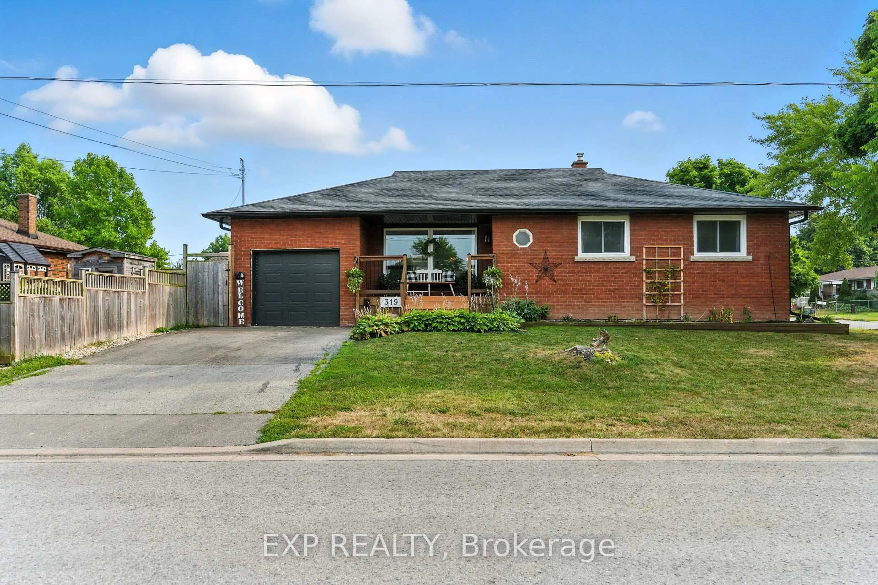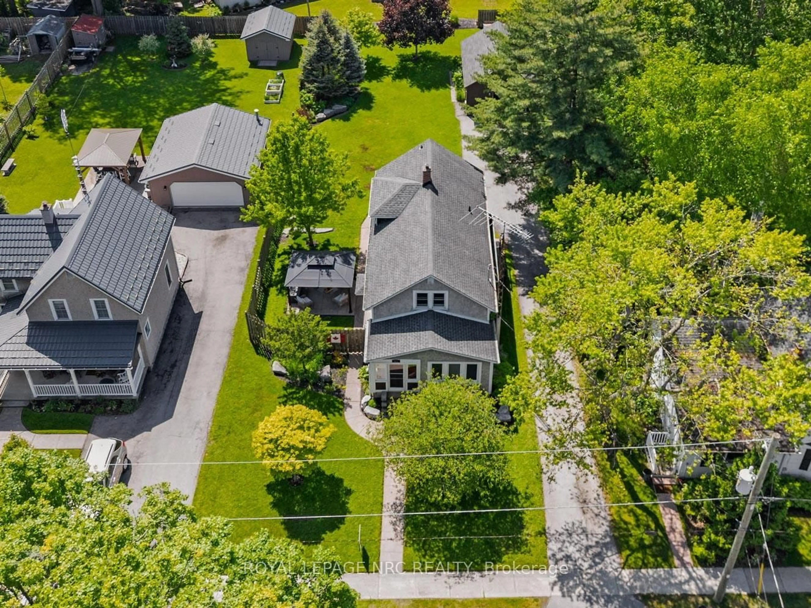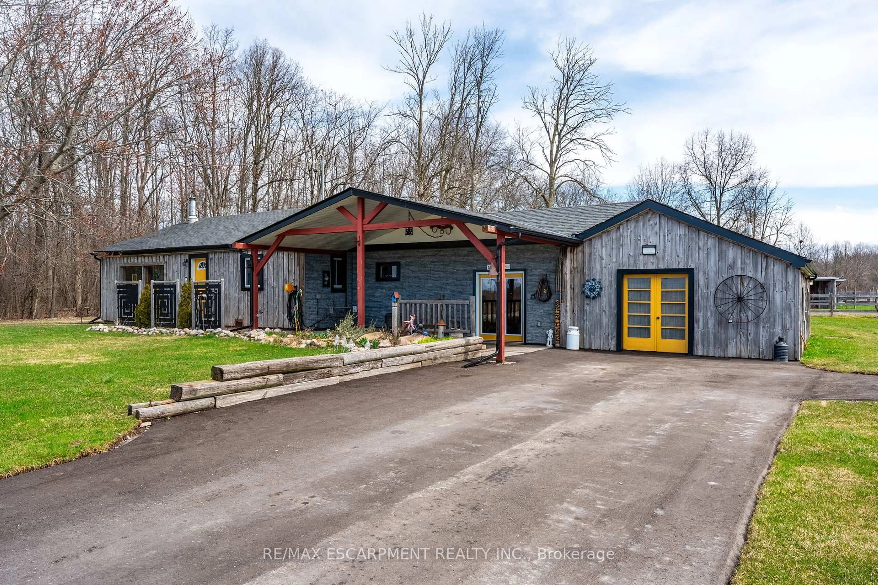2505 Stevensville Rd, Fort Erie, Ontario L0S 1S0
Contact us about this property
Highlights
Estimated valueThis is the price Wahi expects this property to sell for.
The calculation is powered by our Instant Home Value Estimate, which uses current market and property price trends to estimate your home’s value with a 90% accuracy rate.Not available
Price/Sqft$343/sqft
Monthly cost
Open Calculator
Description
Welcome to this beautifully renovated four-bedroom home in the heart of Stevensville .17 minutes from Niagara Falls, 10 minutes from the Peace Bridge. Move-in ready with modern updates throughout. Featuring over 1,600 square feet of bright living space, the main floor offers a stylish kitchen with brand new stainless steel appliances, a spacious dining area, and an oversized living room that's perfect for a hosting family and friends. Two Beautiful Bay windows flood the main floor with natural morning light and the oversized foyer is a welcoming spot for guests to arrive without being crowded. The convenient three-piece bathroom and handy mudroom with backyard access complete the main level. Upstairs, four generous bedrooms, with two sets of windows in each room, provide plenty natural light and space for a growing family or guests. The updated four-piece bathroom adds comfort and convenience. The clean, high, and dry basement offers exceptional storage, plus room for future furnishings. Relax on the large, covered front porch and enjoy the small-town atmosphere. The Community center is right across the street with a park, walking areas, and the local farmer's market ! The deep, 66-by-150-ft offers endless possibilities for outdoor living, gardens, a future garage to accompany the massive metal outdoor shed. Paved driveway for 8 cars or boat or RV . interlocking stone patio semi fenced . *** Bonus*** CMU5 Mixed use Zoning gives you flexibility now or for the future, whether you're doing a home-based business or potentially creating a charming bed-and-breakfast experience or add on or add other out buildings. Buyer to verify permitted uses. Enjoy the lifestyle now with added opportunity down the road. Ideally located, schools, amenities, beaches, and quick highway access. Your opportunity awaits to secure a turnkey home with both comfort and long-term potential in desirable Stevensville. Just down the road from Safari Niagara and the green houses.
Property Details
Interior
Features
Main Floor
Foyer
4.47 x 2.35Stained Glass / Double Closet / W/O To Porch
Living
7.27 x 3.5Vinyl Floor / Bay Window / Pot Lights
Kitchen
7.27 x 3.5Combined W/Dining / Bay Window / Family Size Kitchen
Mudroom
2.6 x 2.44Double Closet / Vinyl Floor / W/O To Porch
Exterior
Features
Parking
Garage spaces -
Garage type -
Total parking spaces 6
Property History
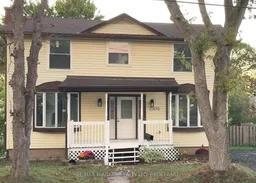 40
40