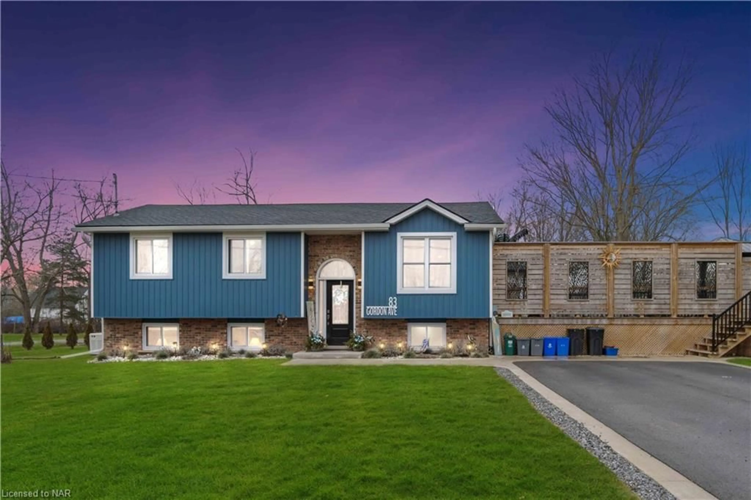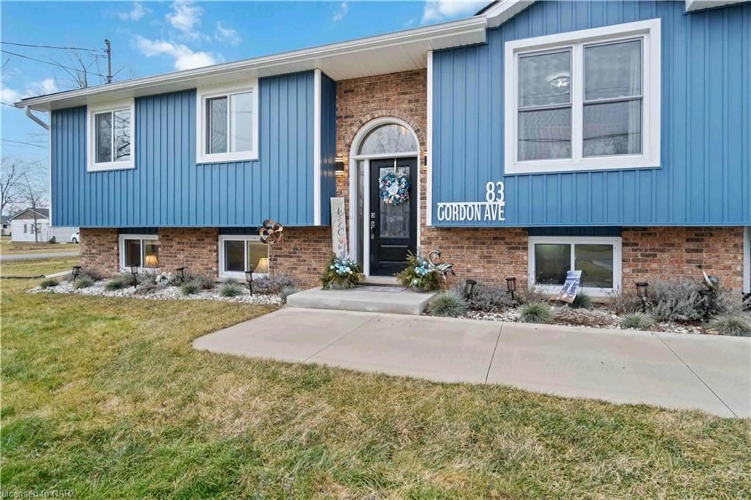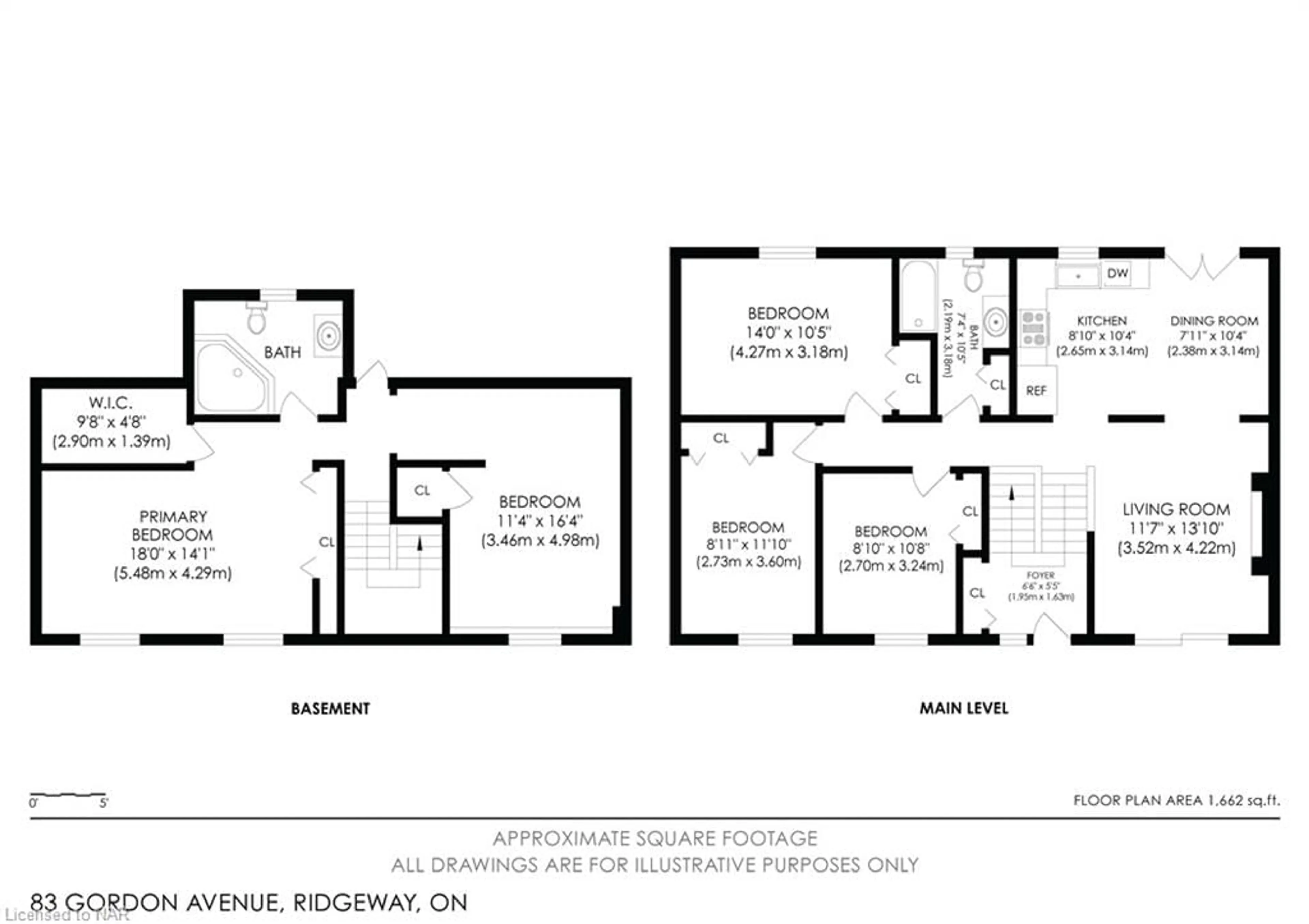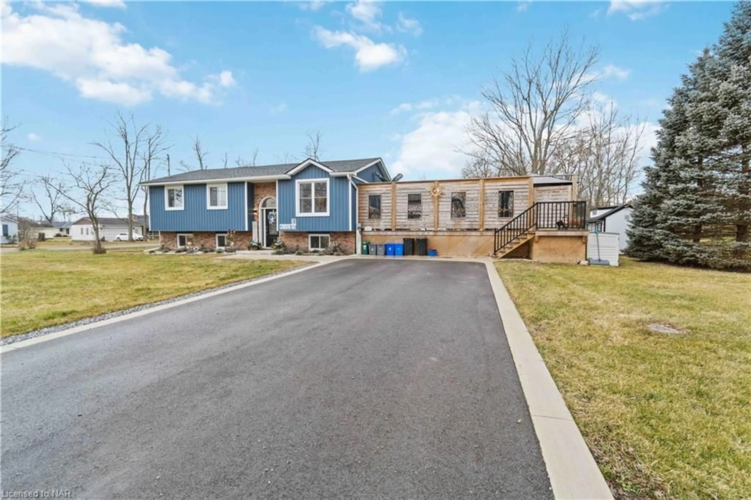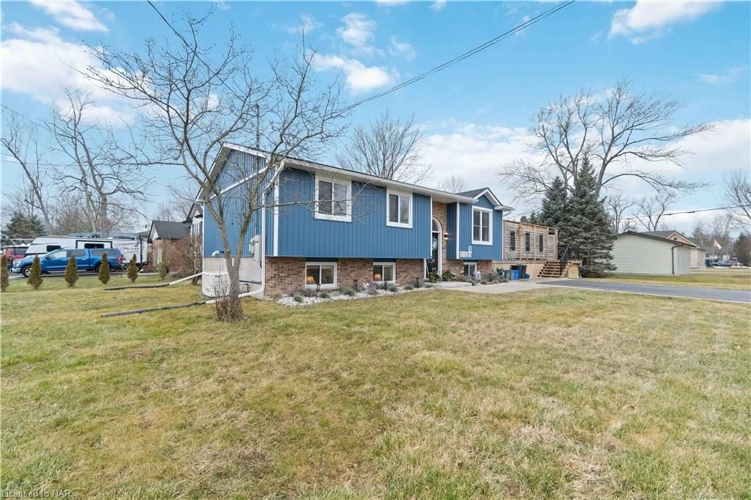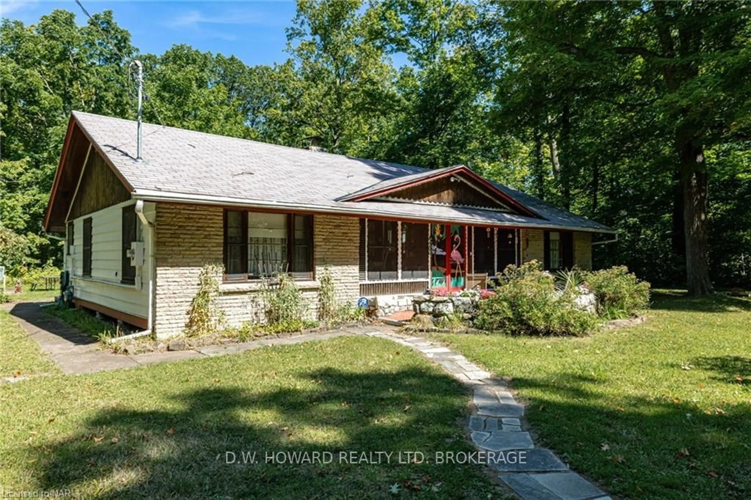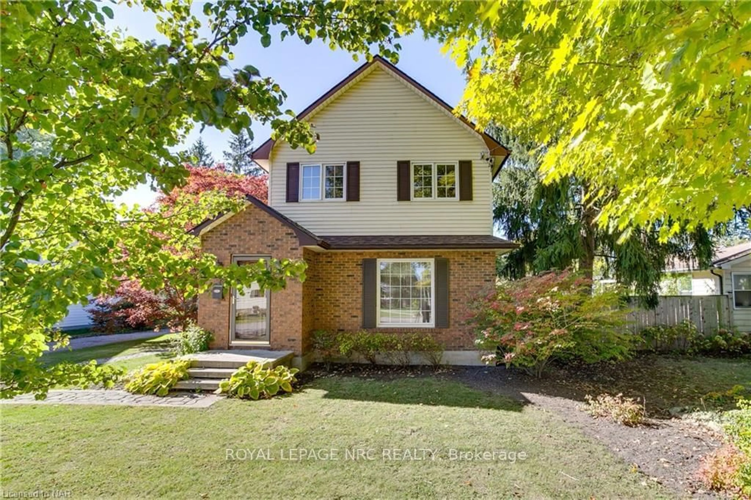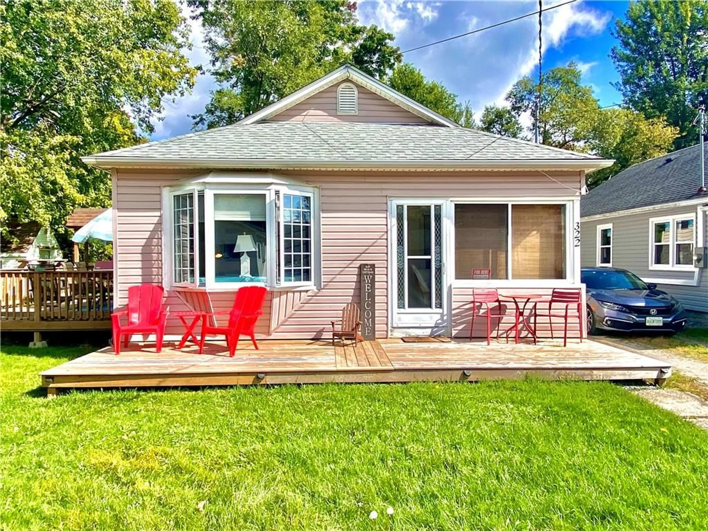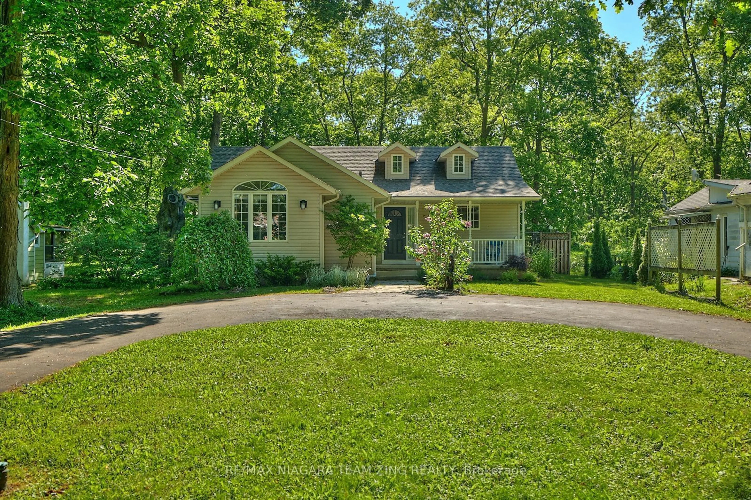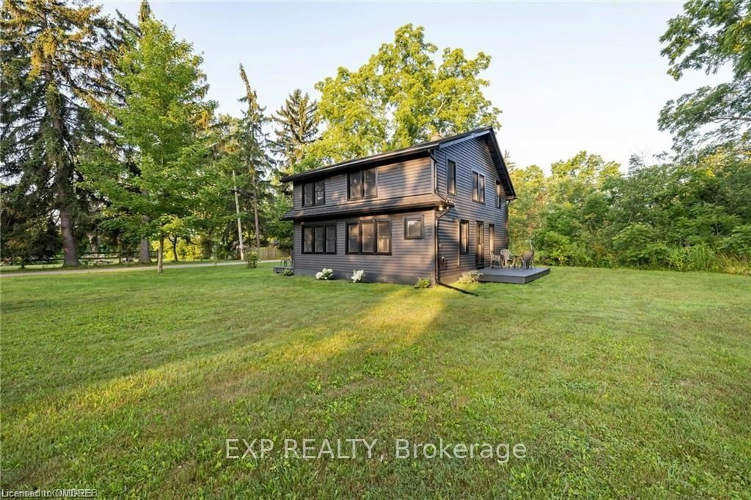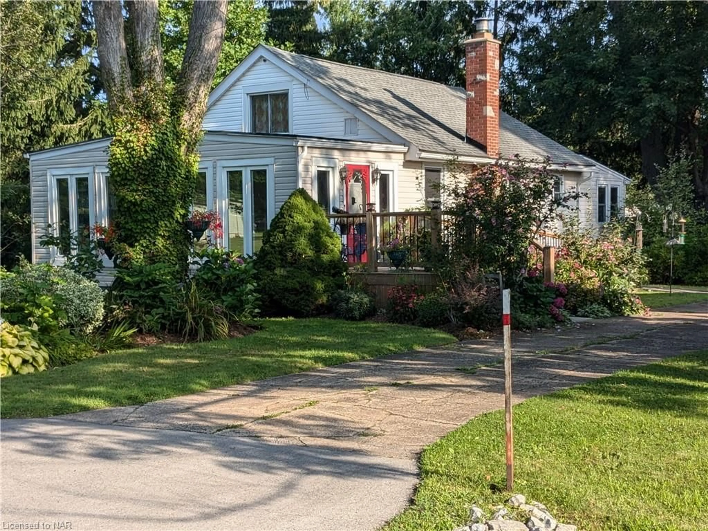83 Gordon Ave, Ridgeway, Ontario L0S 1N0
Contact us about this property
Highlights
Estimated ValueThis is the price Wahi expects this property to sell for.
The calculation is powered by our Instant Home Value Estimate, which uses current market and property price trends to estimate your home’s value with a 90% accuracy rate.Not available
Price/Sqft$383/sqft
Est. Mortgage$2,873/mo
Tax Amount (2024)$3,658/yr
Days On Market118 days
Description
LARGE FAMILY - NO PROBLEM THIS HOME FEATURES 5 BEDROOMS AND 2 BATHS. MAIN FLOOR FEATURES NEW KITCHEN WITH CENTER ISLAND AND WALK-OUT TO WRAP AROUND DECK, LIVING ROOM WITH NEW FIREPLACE, 3 BEDROOMS AND 4PC BATH. LOWER LEVEL COMPLETE WITH 2 EXTRA BEDROOMS, 3PC BATH, STORAGE ROOM AND LAUNDRY/UTILTY ROOM. MANY OTHER UPDATES HAVE BEEN COMPLETED OVER THE PAST 3 YEARS. OUTDOOR FEATURES INCLUDE NEW SIDEWALKS AND DRIVEWAY, STORAGE SHED, SIDE DECKS (2022), POOL, ROOF SHINGLES,SIDING, EAVES, SOFFITS, FASCIA AND LEAF GUARDS (2023). WITHIN WALKING DISTANCE TO PUBLIC BEACH AND FRIENDSHIP TRAIL.
Property Details
Interior
Features
Main Floor
Living Room
3.53 x 4.22Dining Room
2.41 x 3.15Kitchen
2.69 x 3.15Bedroom
4.27 x 3.17Exterior
Features
Parking
Garage spaces -
Garage type -
Total parking spaces 4

