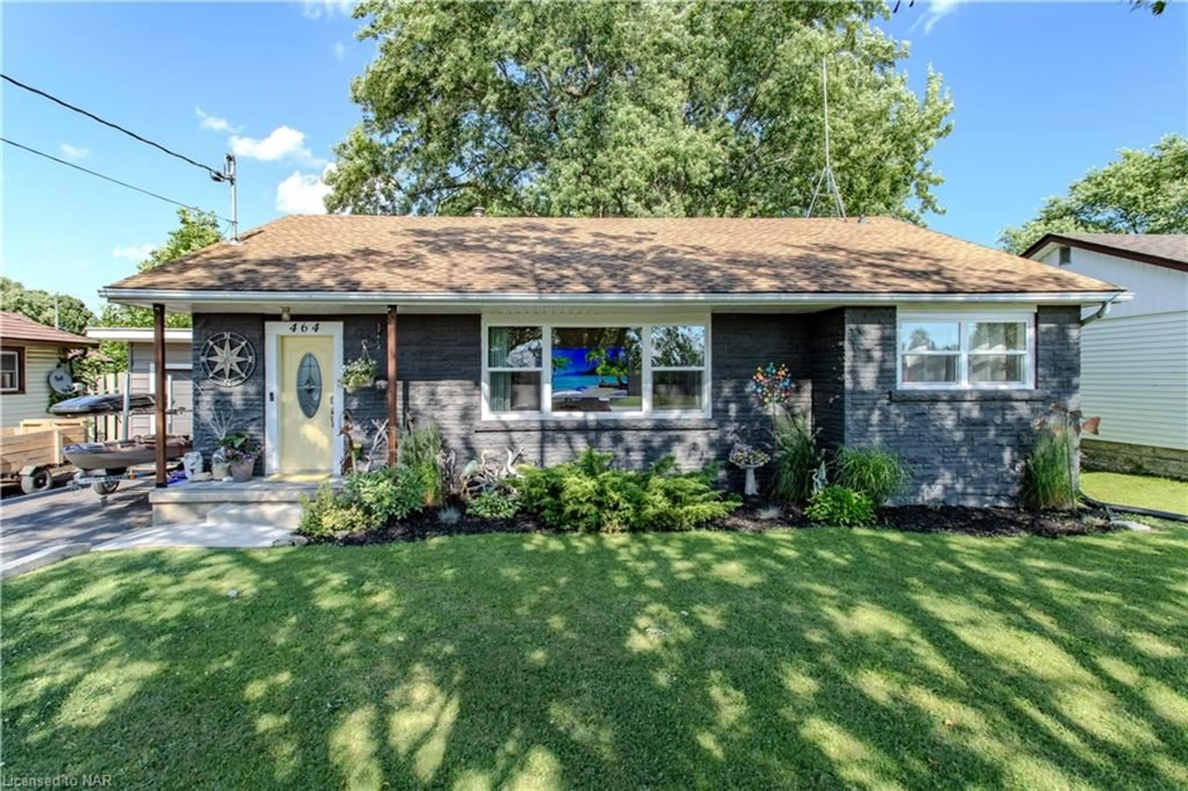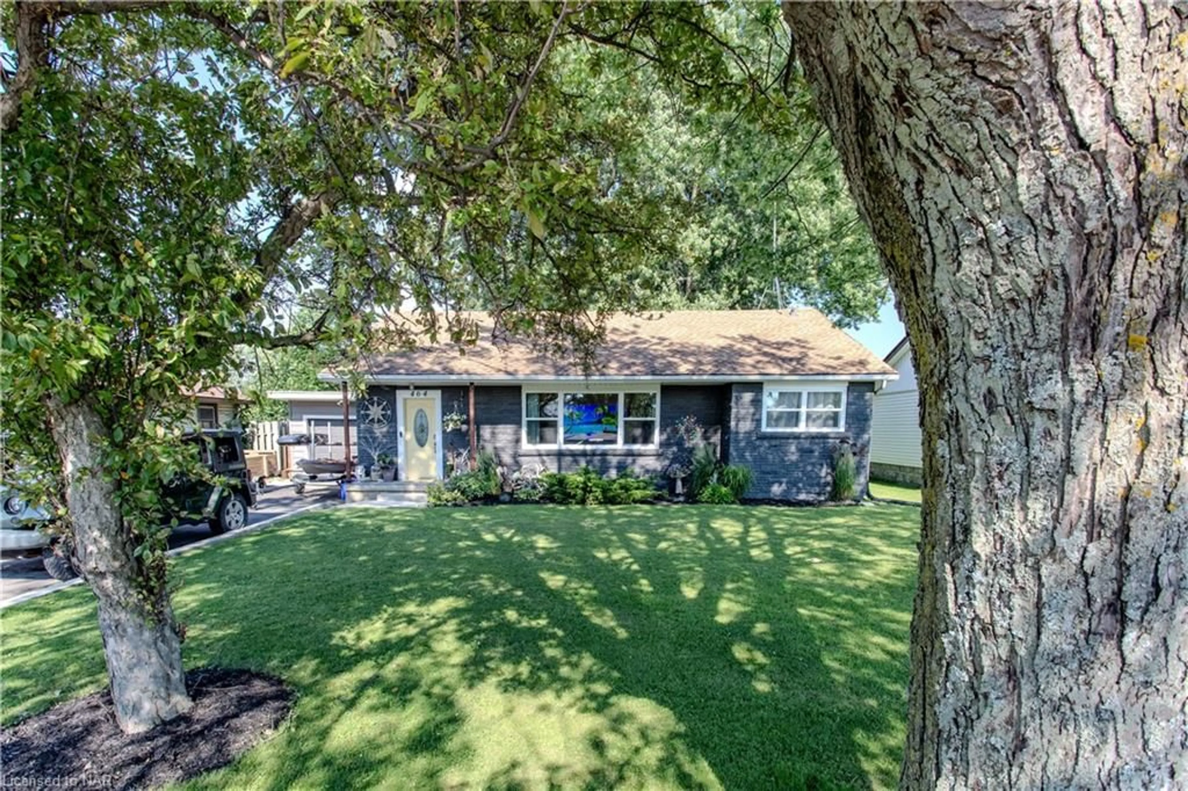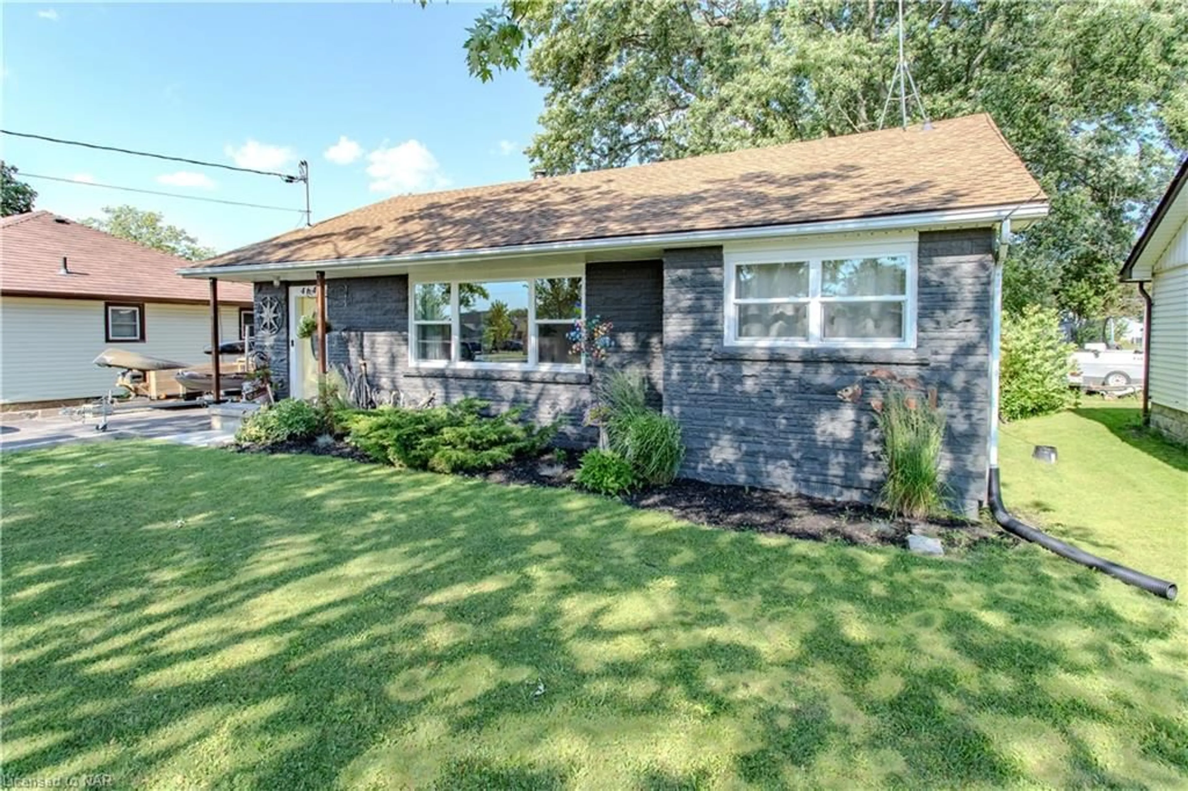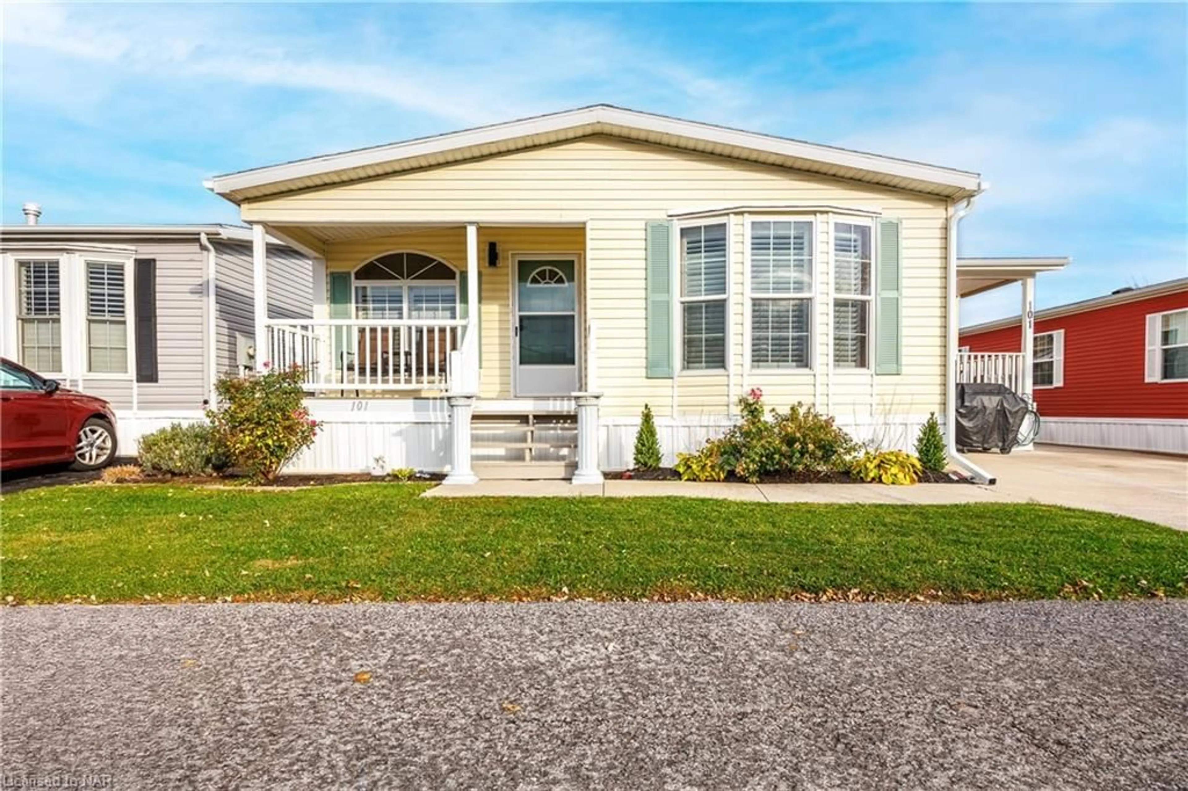464 Gorham Rd, Ridgeway, Ontario L0S 1N0
Contact us about this property
Highlights
Estimated ValueThis is the price Wahi expects this property to sell for.
The calculation is powered by our Instant Home Value Estimate, which uses current market and property price trends to estimate your home’s value with a 90% accuracy rate.Not available
Price/Sqft$432/sqft
Est. Mortgage$2,190/mo
Tax Amount (2024)$2,756/yr
Days On Market61 days
Description
Welcome to this beautifully renovated 3-bedroom home in Ridgeway, an ideal choice for a first home or a peaceful second home getaway near the gorgeous shores of Lake Erie. Set on a generous 60'x176' sq ft lot, this just under 1,200 sq ft property combines eco-friendly updates with spacious, comfortable living. Key features of this property include: Sustainable Renovations: thoughtful updates include refinished oak hardwood floors, preserved shiplap walls, and new energy-efficient windows throughout. Modern, Fully-Equipped Kitchen: stylishly renovated with modern countertops and sleek cabinetry. Outdoor Living: A large, fully fenced backyard with a recently installed tiki bar and a newer hot tub. Ample parking space for up to seven vehicles. Maintenance-Free Convenience: Equipped with premium Leaf Filter eaves for hassle-free upkeep. Ideal as a starter home or a serene retreat, this property is ready for move-in and promises a lifestyle of comfort and convenience. Located in a tranquil community with easy access to the beach and all amenities, it offers the perfect balance of small-town charm and modern functionality. Don't let this opportunity slip away. Schedule your showing today and take the first step towards owning this exceptional Ridgeway property.
Property Details
Interior
Features
Main Floor
Living Room
5.79 x 3.96Dining Room
3.73 x 3.00Kitchen
3.96 x 2.79Laundry
4.01 x 1.93Exterior
Features
Parking
Garage spaces 1
Garage type -
Other parking spaces 6
Total parking spaces 7
Property History
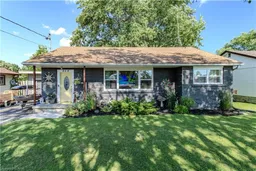 49
49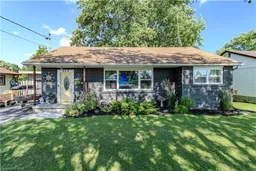 46
46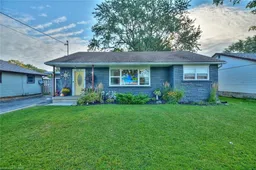 33
33
