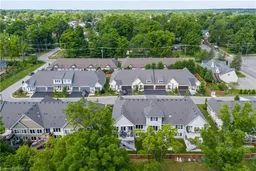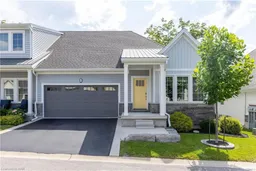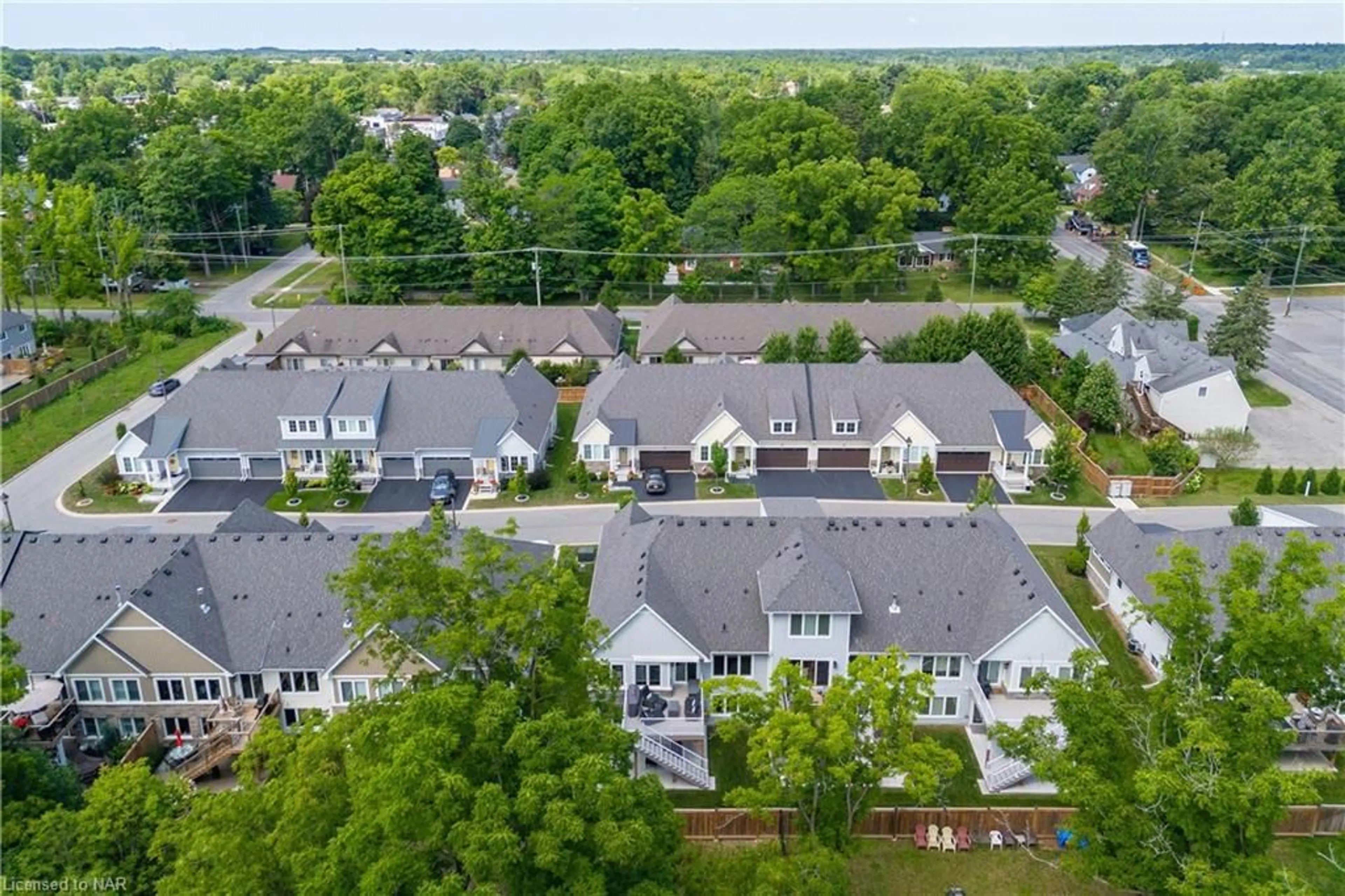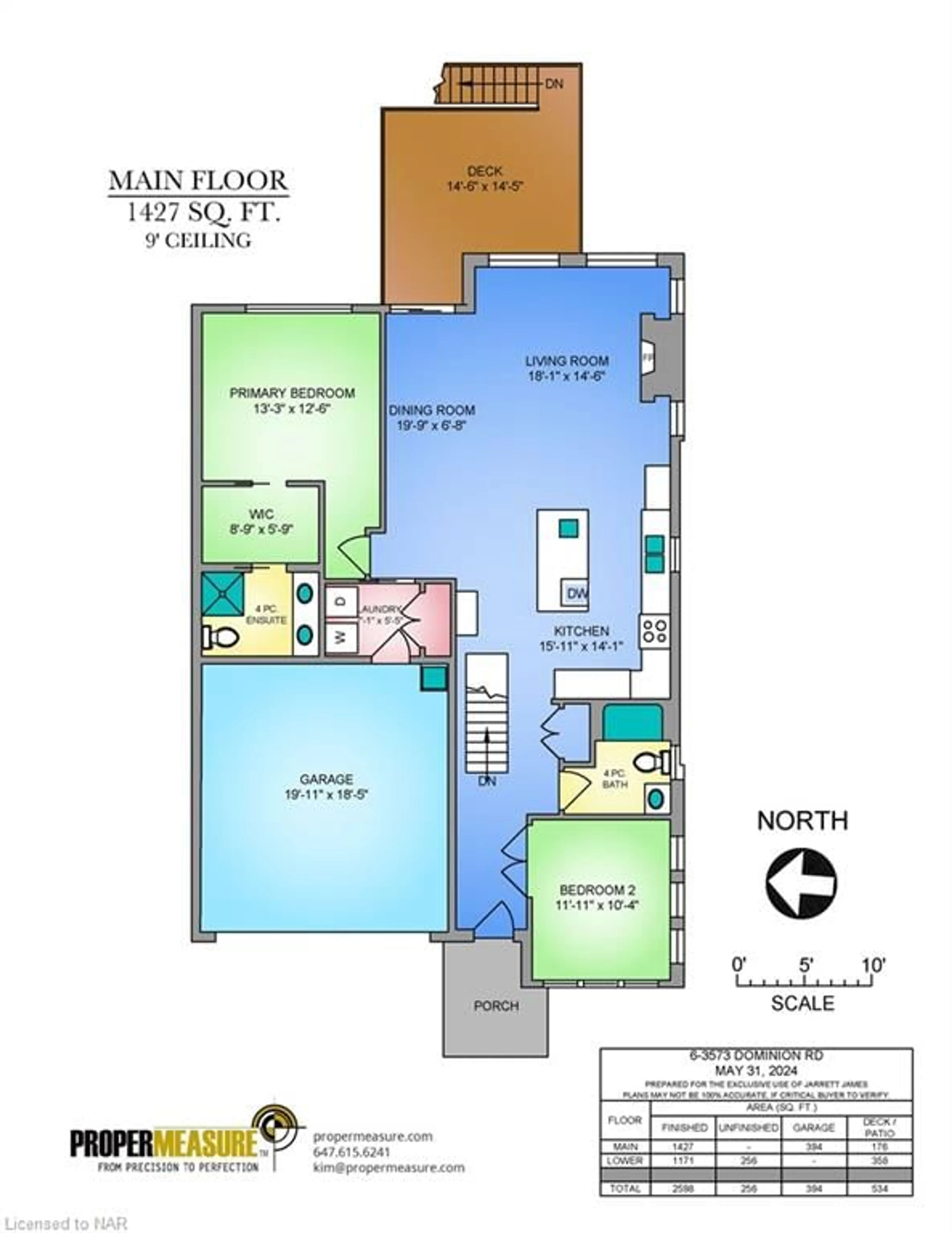3573 Dominion Rd #6, Ridgeway, Ontario L0S 1N0
Contact us about this property
Highlights
Estimated ValueThis is the price Wahi expects this property to sell for.
The calculation is powered by our Instant Home Value Estimate, which uses current market and property price trends to estimate your home’s value with a 90% accuracy rate.Not available
Price/Sqft$307/sqft
Est. Mortgage$3,435/mo
Maintenance fees$268/mo
Tax Amount (2024)$5,275/yr
Days On Market78 days
Description
Discover the epitome of modern living at 6-3573 Dominion Rd, a nearly new gem in Ridgeway offering the perfect blend of luxury and convenience. This stunning home features 2 spacious bedrooms and 3 modern bathrooms across 2,598 sq ft of meticulously finished space. Enjoy the ease of main floor living and the versatility of a fully finished basement with a walk-out to a private lower-level patio. Relish in unparalleled privacy with no rear neighbours and take advantage of seamless indoor-outdoor living through patio sliders that lead from the open-concept dining/living area to a massive custom upper deck. Welcome to the heart of this beautiful home, an open-concept kitchen seamlessly blending with the living and dining areas. This modern kitchen boasts custom cabinetry with soft-close drawers and doors and an impressive 64" side-by-side fridge/freezer, all illuminated by sleek under-cabinet LED lighting. The expansive island serves as a centrepiece, featuring upgraded quartz countertops, a dedicated single sink, and ample seating, perfect for entertaining guests or enjoying casual meals. Additional LED pot lights ensure a bright and inviting atmosphere, enhancing the kitchen’s contemporary design. Whether you're a culinary enthusiast or enjoy casual cooking, this kitchen is designed to inspire. Additional highlights include a vaulted living room with a cozy gas fireplace, a primary bedroom with a walk-in closet and ensuite, main floor laundry, and an insulated 2-car garage with a convenient laundry tub. The home also features a Generac generator, sprinkler system, soundproofed interior walls, custom window coverings, and a security system. Located within walking distance of historic downtown Ridgeway, this property is part of a condo community that handles lawn maintenance and snow removal, ensuring a carefree lifestyle. Don’t miss this opportunity to enjoy luxury, privacy, and convenience in one of Ridgeway’s finest homes.
Property Details
Interior
Features
Main Floor
Living Room
5.51 x 4.42fireplace / vaulted ceiling(s)
Dining Room
6.02 x 2.03sliding doors / walkout to balcony/deck
Kitchen
4.85 x 4.29Bedroom Primary
4.04 x 3.81Walk-in Closet
Exterior
Features
Parking
Garage spaces 2
Garage type -
Other parking spaces 2
Total parking spaces 4
Property History
 38
38 37
37

