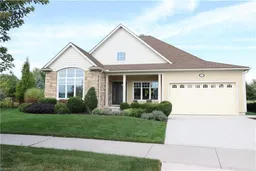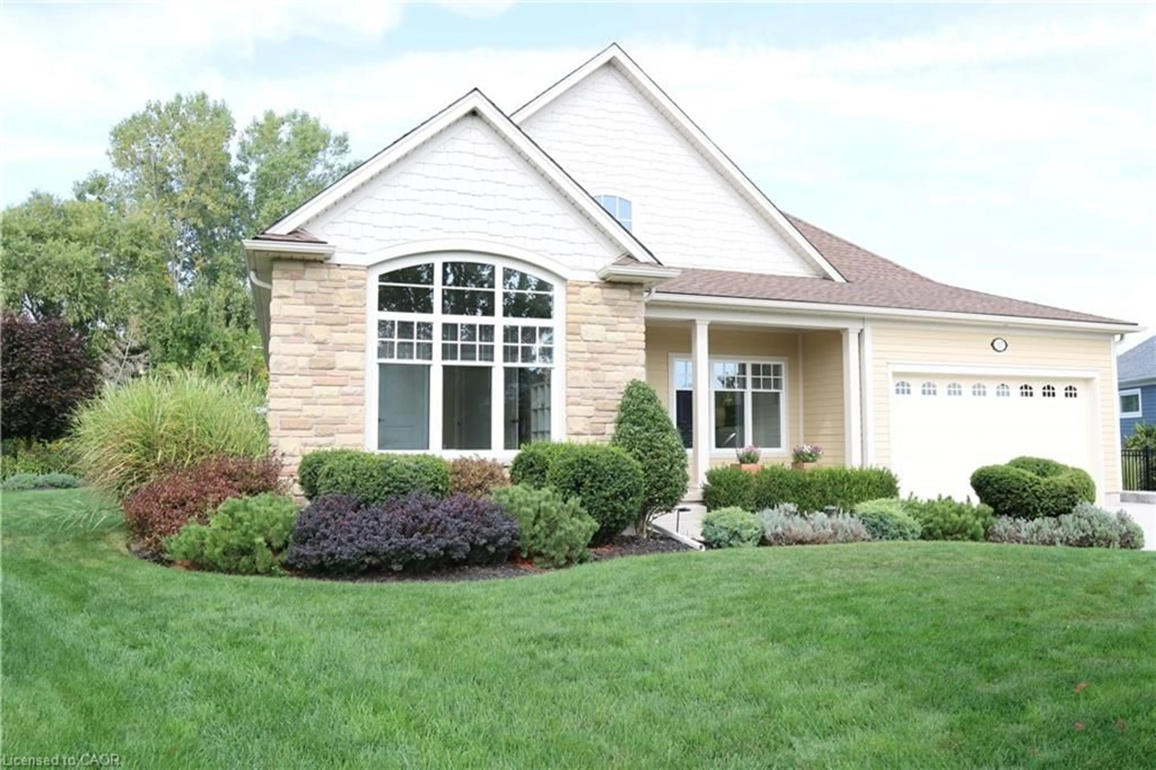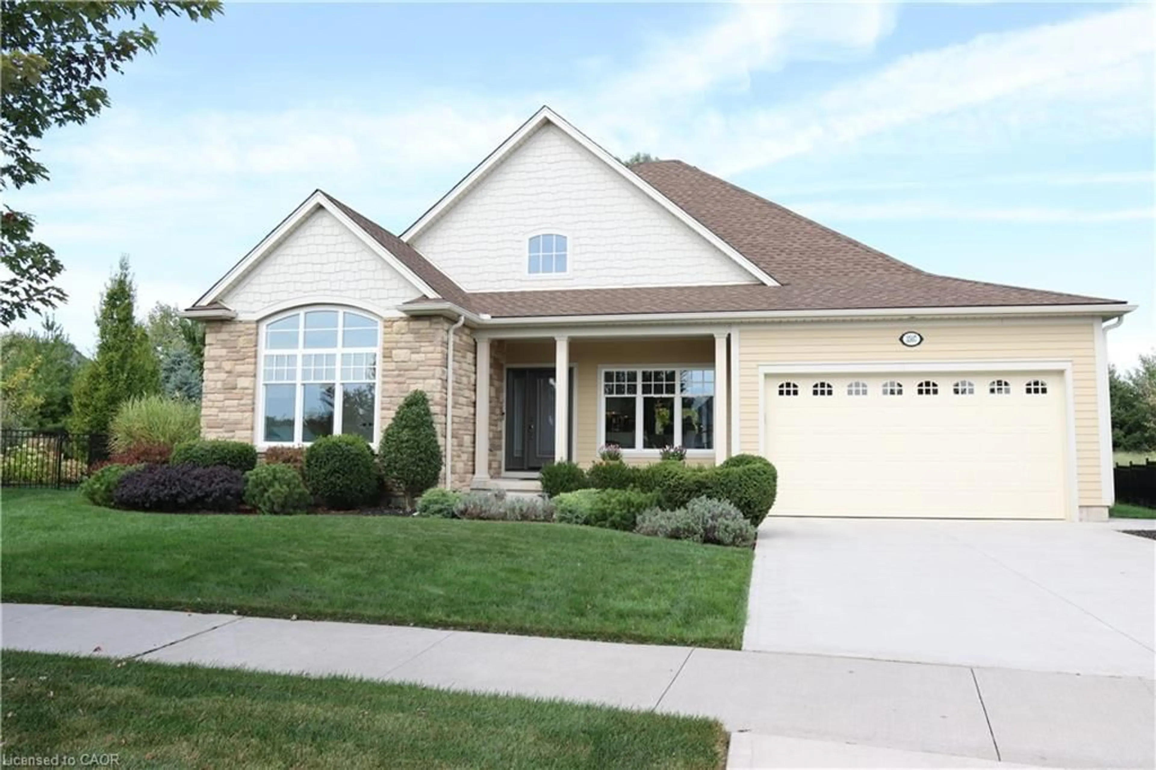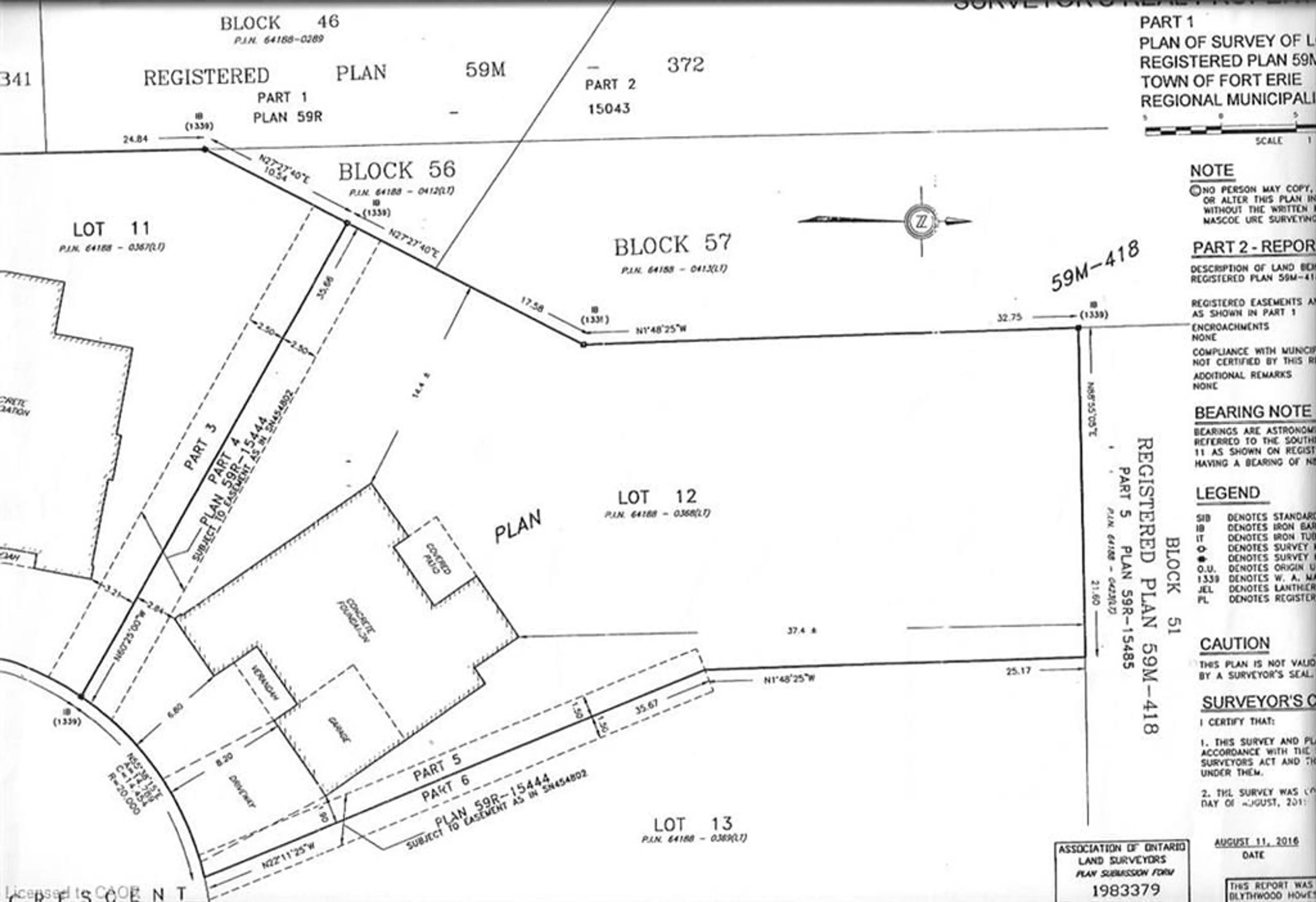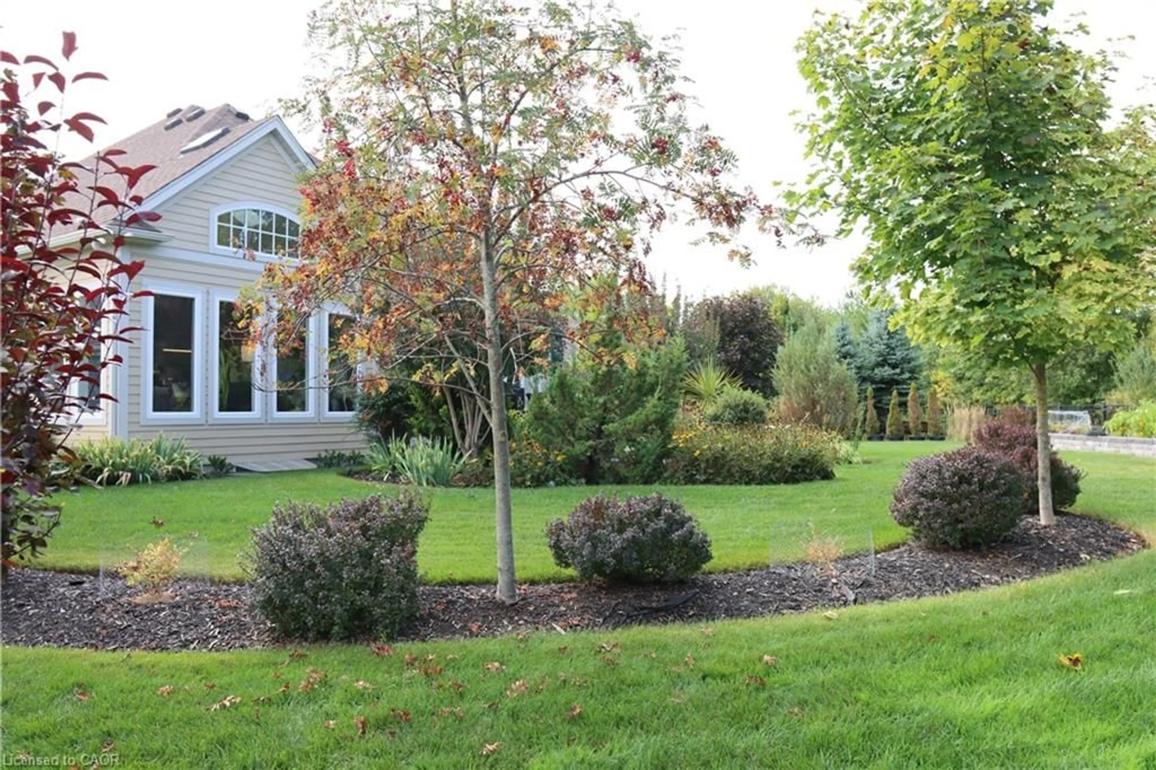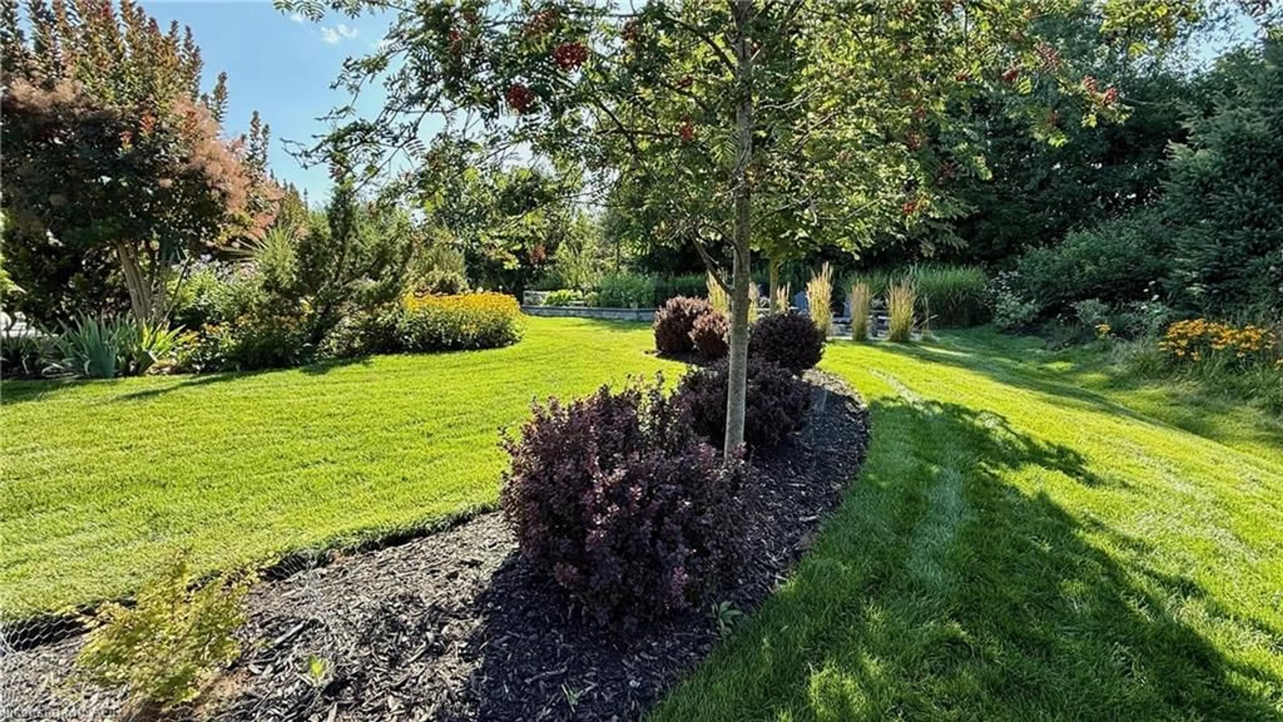3507 Trillium Cres, Fort Erie, Ontario L0S 1N0
Contact us about this property
Highlights
Estimated valueThis is the price Wahi expects this property to sell for.
The calculation is powered by our Instant Home Value Estimate, which uses current market and property price trends to estimate your home’s value with a 90% accuracy rate.Not available
Price/Sqft$460/sqft
Monthly cost
Open Calculator
Description
One of kind desirable Lake Erie waterfront community in an upscale neighbourhood, this home is an absolute gem. Quiet area, breathtaking garden, over 180 feet in depth with many mature trees, a little forest of your own. Irregular lot shape on 0.403 acre provides a space for enjoyment. Over 100k spent in irrigation, lighting and landscaping. Established garden and impressive layout of flower beds are the dream and an inspiration. Covered concrete terrace , stone patio and walking to the open fire pit is a joyful experience. Open concept and close to 3000 sq. ft. finished living space with upgraded amenities, light fixtures and unobstructed layout is relaxing and comfortable. Large windows, skylight and glass doors allow for much light. Unobstructed garden view for an eye-catching scenery. Master on-suite with wardrobe closets on both side, 4 pc bathroom and view of the garden is the morning delight. In the basement large living room, 3 pc bathroom and a large bedroom is completed by the builder for additional living space. It is ideal for in-law suite. Extra large storage room suitable for many uses such a small hobby workshop or even to develop an additional bedroom if needed. This house is well taken care of and maintained with utmost attention. Nothing to do just move in and enjoy this incredible home. As the part of the Ridgeway by the Lake community the Algonquin Clubhouse is available to the residents. Monthly fee is $95 for use of the facility. Membership is optional.
Property Details
Interior
Features
Main Floor
Foyer
5.31 x 1.73Cathedral Ceiling(s)
Eat-in Kitchen
6.45 x 3.99Cathedral Ceiling(s)
Dining Room
5.61 x 5.00Cathedral Ceiling(s)
Laundry
2.39 x 2.24Exterior
Features
Parking
Garage spaces 2
Garage type -
Other parking spaces 2
Total parking spaces 4
Property History
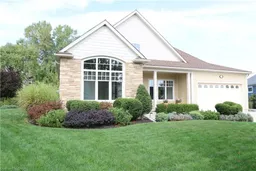 49
49