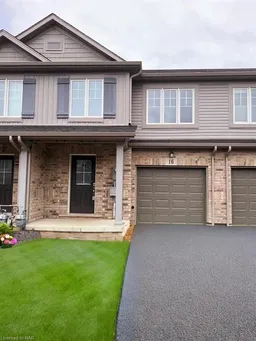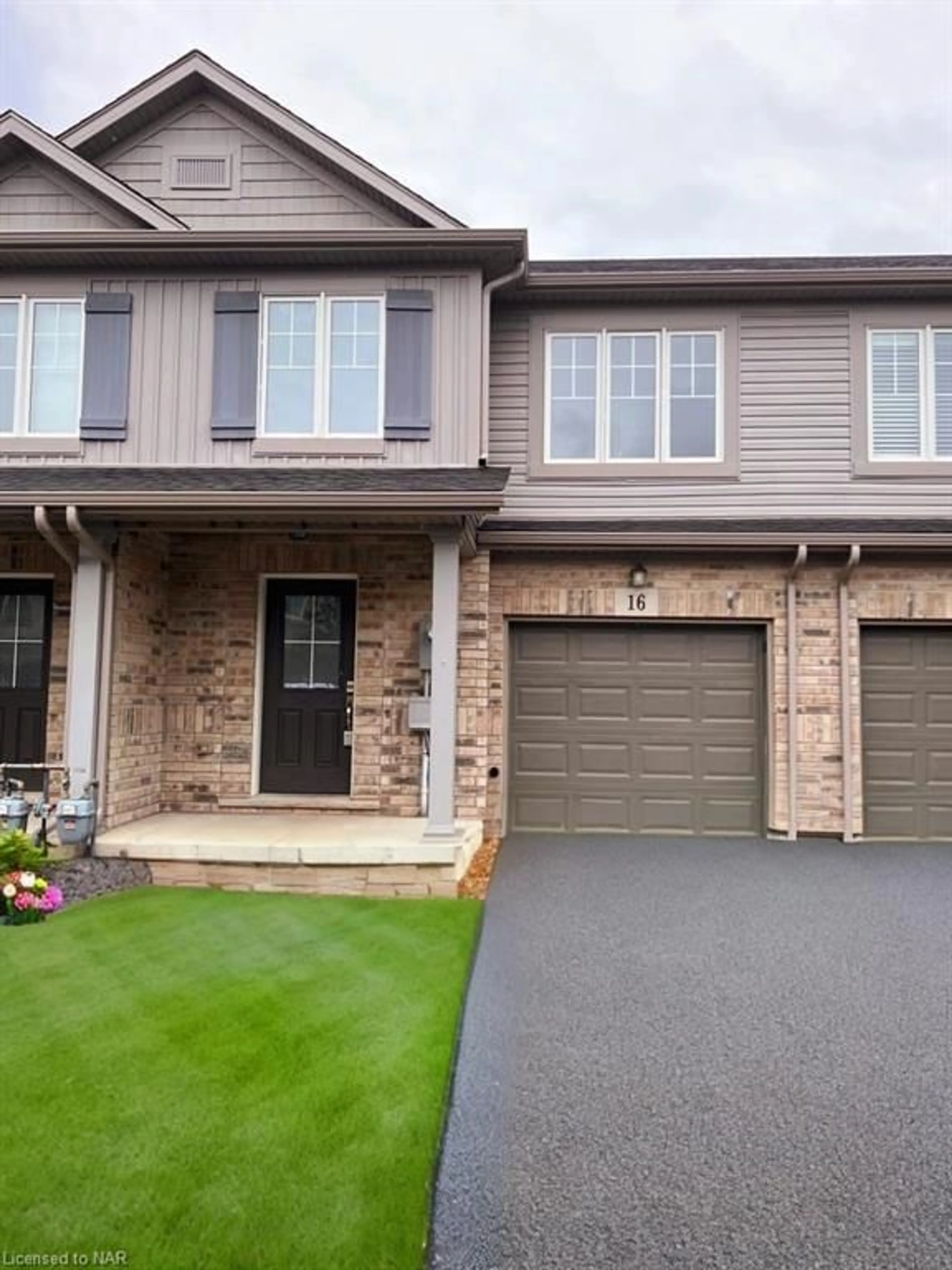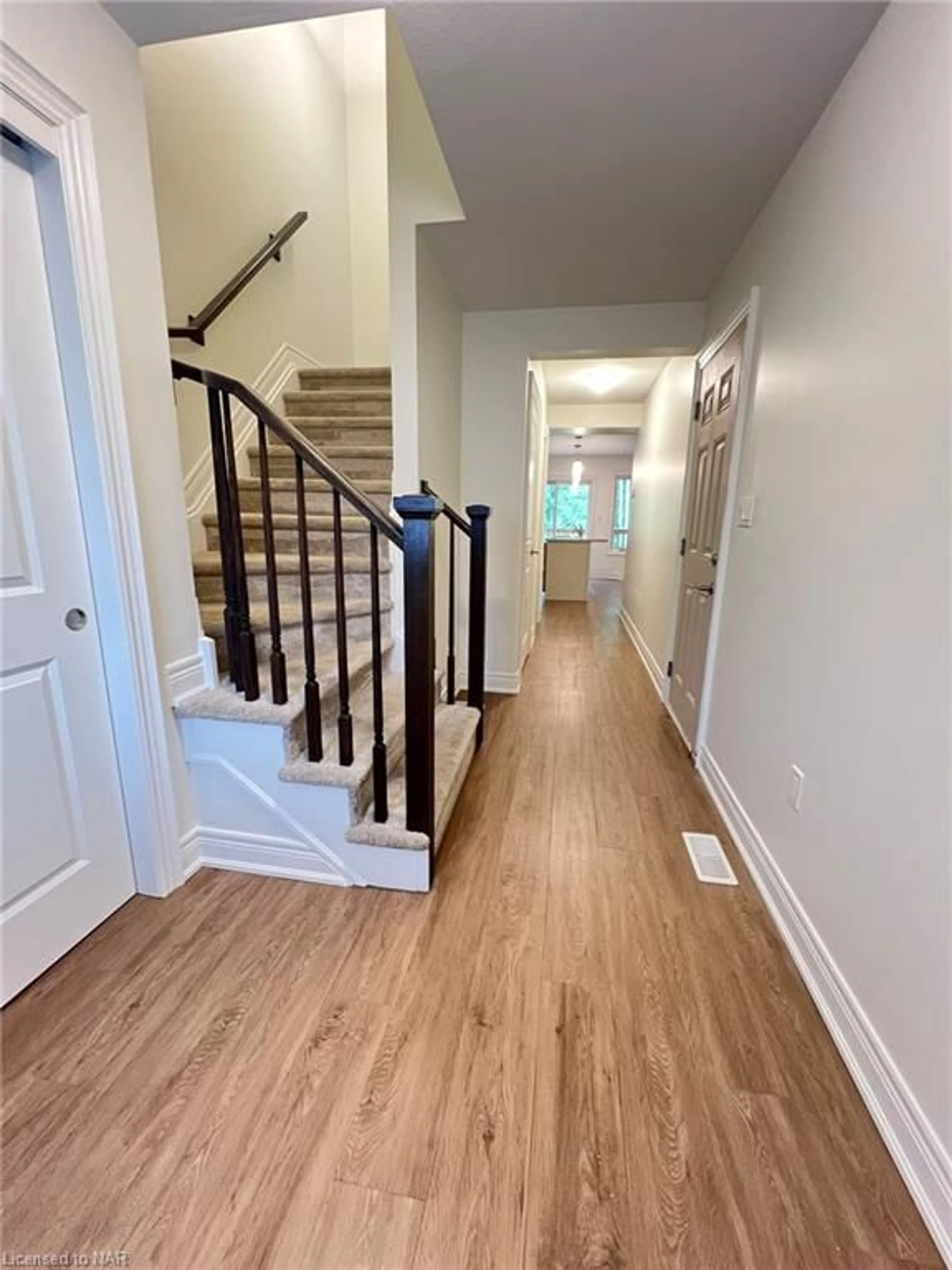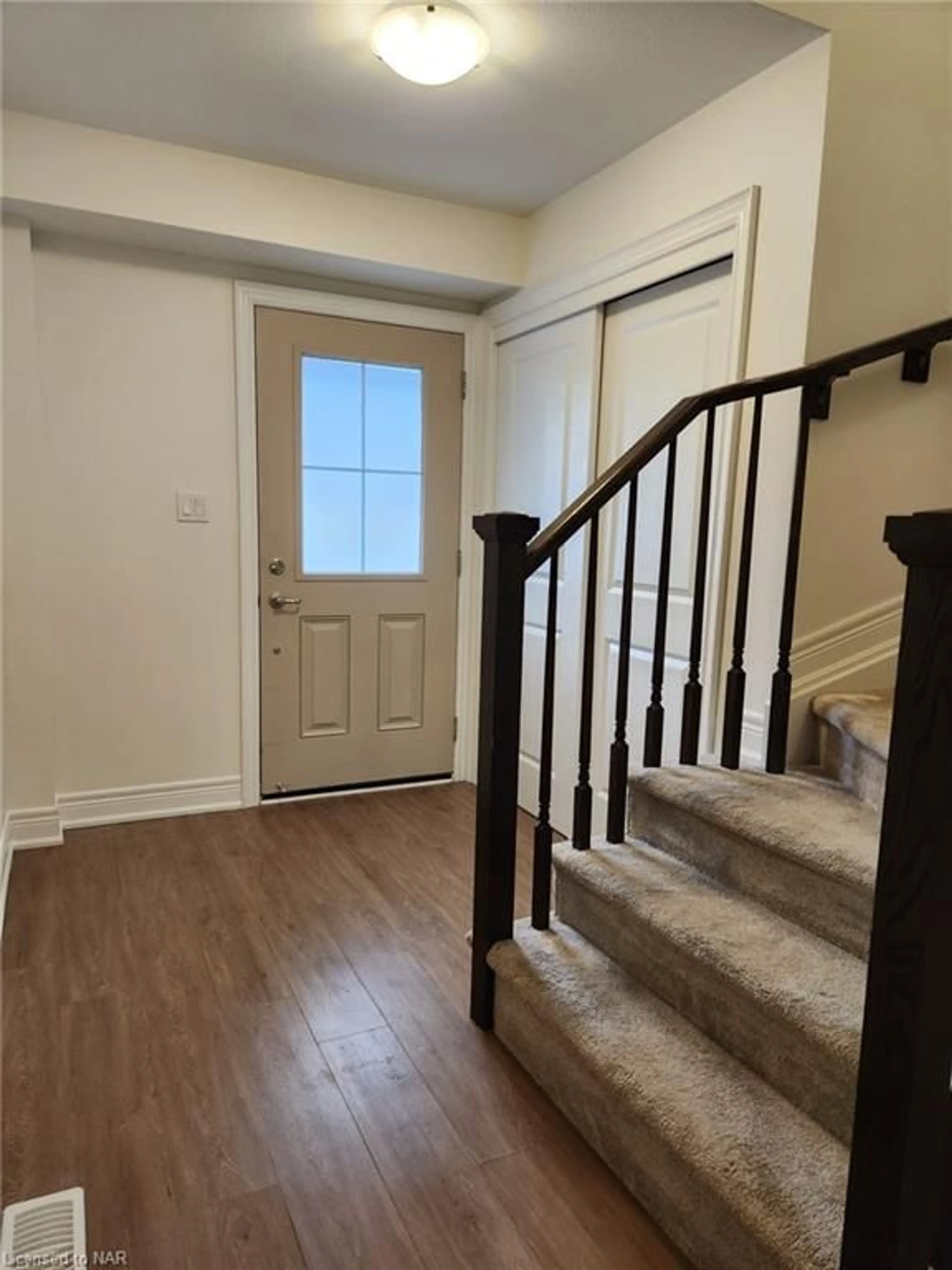340 Prospect Point Road North Rd #16, Ridgeway, Ontario L0S 1N0
Contact us about this property
Highlights
Estimated ValueThis is the price Wahi expects this property to sell for.
The calculation is powered by our Instant Home Value Estimate, which uses current market and property price trends to estimate your home’s value with a 90% accuracy rate.Not available
Price/Sqft$418/sqft
Est. Mortgage$2,362/mo
Maintenance fees$180/mo
Tax Amount (2023)$4,225/yr
Days On Market108 days
Description
Experience the best of Ridgeway living with this beautifully upgraded 3-bedroom, 3-bathroom home. Located just a few minute walk from the quaint downtown Ridge road, you'll have easy access to a variety of shops, restaurants, and the lively Market Square. This home features a well thought out, redesigned floor plan with meticulous upgrades, including additional cabinet space in the kitchen, a 19 x 8 ft fully covered back deck which creates additional outdoor living space, a primary retreat with large walk-in closet and a luxurious ensuite bathroom and a full walkout!Enjoy the peace and tranquility of your private backyard, which backs onto a scenic wooded area and the Friendship Trail. Disclosure: The Seller is a registered real estate salesperson and some photos have been virtually staged.
Property Details
Interior
Features
Main Floor
Kitchen
4.32 x 3.05Great Room
4.72 x 3.20Bathroom
2-Piece
Exterior
Features
Parking
Garage spaces 1
Garage type -
Other parking spaces 1
Total parking spaces 2
Property History
 23
23


