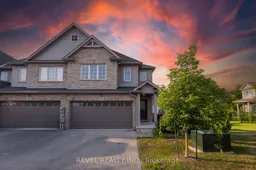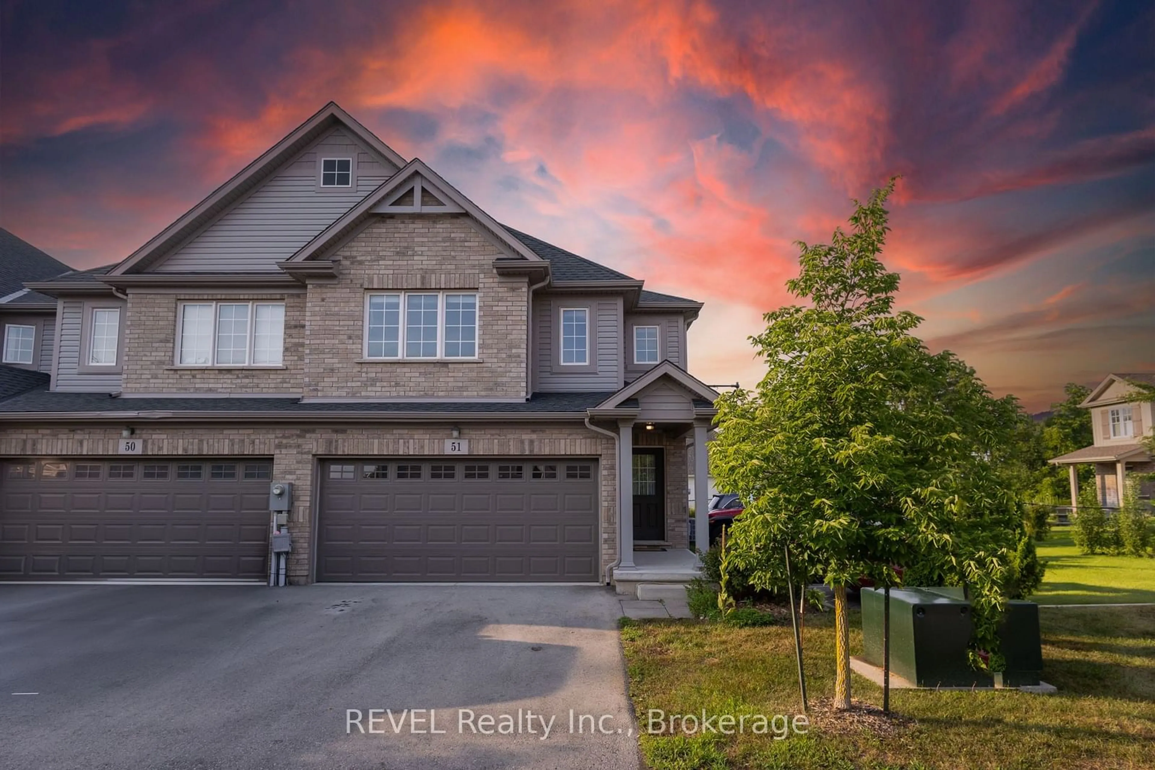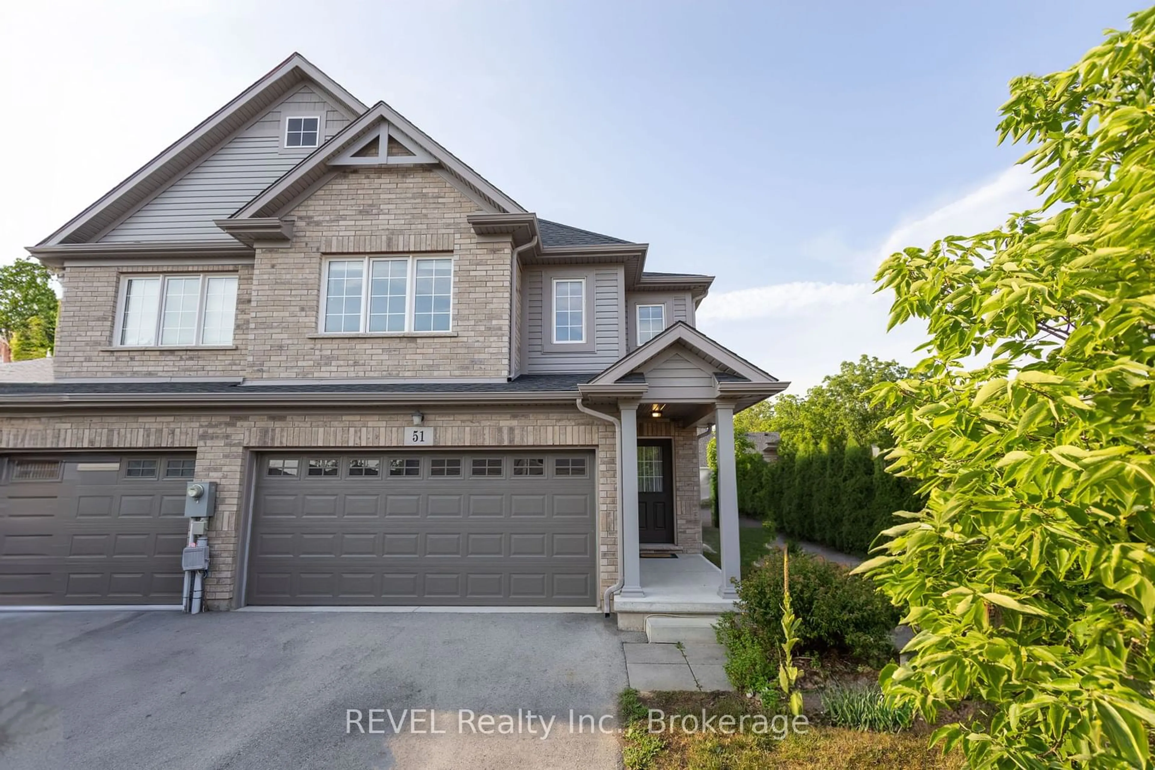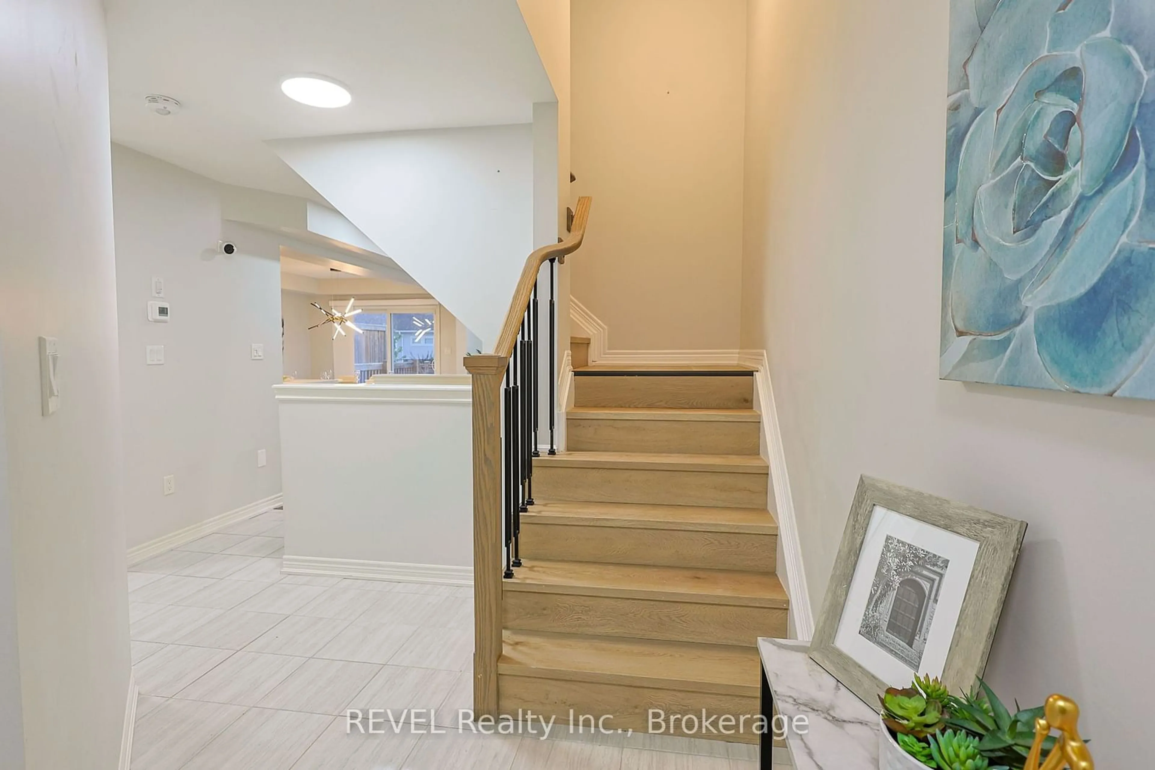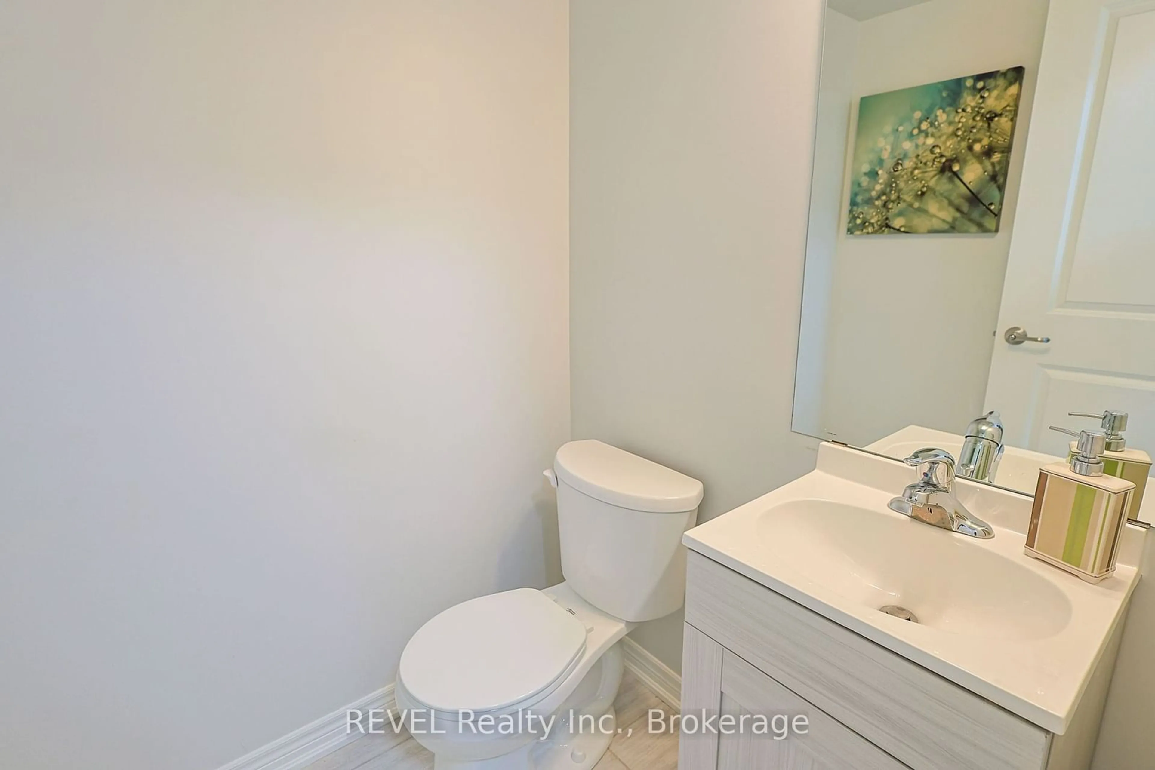340 Prospect Point Rd #51, Fort Erie, Ontario L0S 1N0
Contact us about this property
Highlights
Estimated ValueThis is the price Wahi expects this property to sell for.
The calculation is powered by our Instant Home Value Estimate, which uses current market and property price trends to estimate your home’s value with a 90% accuracy rate.Not available
Price/Sqft$353/sqft
Est. Mortgage$2,567/mo
Maintenance fees$180/mo
Tax Amount (2024)$4,968/yr
Days On Market55 days
Description
Welcome to this gorgeous corner unit double car garage townhome in the heart of Ridgeway which is steps away from the Crystal beach. This beautiful property consists of 4 bedrooms, 2.5 bathroom and beautiful open concept layout on the main level. Some of the upgrades in this home include brand new flooring throughout, quartz countertop in the kitchen with backsplash tiles, beautiful chandeliers, pot lights in the Living room and much more. In the backyard you will find a nice deck where you can relax and enjoy your summers with friends and family. Upstairs you will find 4 bedrooms. The huge Master bedroom comes with a spacious Walk/In closet and attached ensuite. Laundry room on the second level for your convenience. Easy access to Hwy QEW, close proximity to Crystal beach, restaurants, walking trail, USA border and all other amenities. You truly don't want to miss this gem.
Property Details
Interior
Features
Exterior
Parking
Garage spaces 2
Garage type Attached
Other parking spaces 2
Total parking spaces 4
Condo Details
Inclusions
Property History
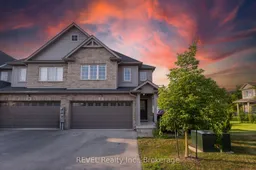 25
25